256 foton på matplats, med en spiselkrans i metall och grått golv
Sortera efter:
Budget
Sortera efter:Populärt i dag
81 - 100 av 256 foton
Artikel 1 av 3
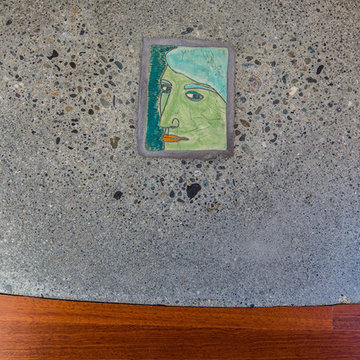
Bild på en mellanstor funkis matplats, med beige väggar, betonggolv, en standard öppen spis, en spiselkrans i metall och grått golv
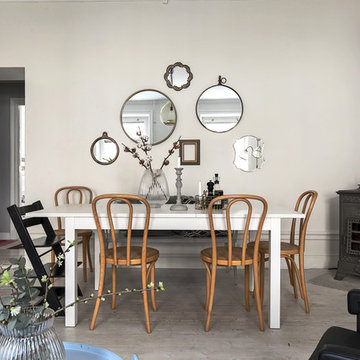
Adam på Kronfoto
Inredning av en nordisk mellanstor matplats, med ljust trägolv, en öppen vedspis, en spiselkrans i metall, beige väggar och grått golv
Inredning av en nordisk mellanstor matplats, med ljust trägolv, en öppen vedspis, en spiselkrans i metall, beige väggar och grått golv
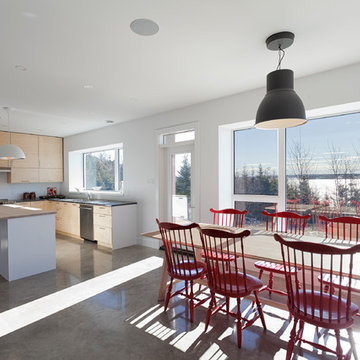
Perched on a stunning point overlooking the Atlantic, this storey-and-a-half home has enough room to house a large family and several guests, while still feeling cozy for a couple. The building shape is defined and accentuated by the interaction between metal and wood siding. The simple barn shape is punctured at critical points to bring in light and heat, to protect doorways, and to provide outdoor space for beekeeping. A sunshade on the south-west corner which prevents overheating is hung from stainless-steel rods to maintain the integrity of the ocean views. A fully air-sealed modern wood stove serves all heating required, further reducing the environmental impact of this home while providing a comfortable hearth to gather the family on winter nights.
Photo Credit: Jarrell Whisken
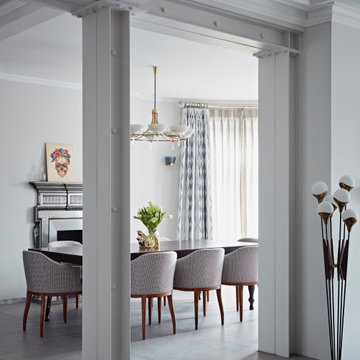
Idéer för en modern matplats med öppen planlösning, med grå väggar, en standard öppen spis, en spiselkrans i metall och grått golv
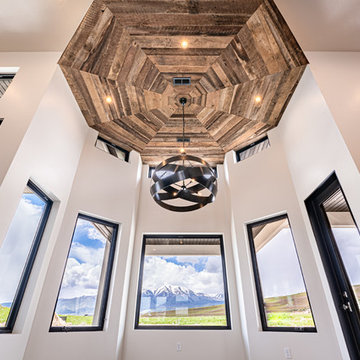
Bild på en mellanstor lantlig matplats med öppen planlösning, med grå väggar, betonggolv, en standard öppen spis, en spiselkrans i metall och grått golv
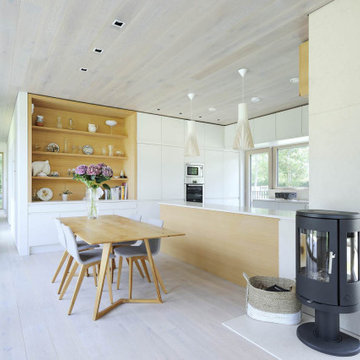
Located within a clearing of New Forest Woodland PAD were commissioned to design a bespoke contemporary mobile dwelling. The mobile dwelling conforms to the 1968 Caravan Act and will be capable of being lifted once erected.
The air tight, highly insulated dwelling is constructed to PassivHaus standards and CSH Level 4. Solar PV will be utilised and rainwater harvesting implemented.
Internally the dwelling is of the highest standard and fitted out with bespoke joinery to maximise spaciousness. Open plan rooms with minimal corridors and lots of natural light will help the dwellings to appear much bigger than the restricted dimensions of 6.8m wide x 20m long.
Construction of the units were completed in Yorkshire. The fitted out unit was then transported on lorries and craned into position. This project featured on BBC 2's 'Building Dream Homes', Episode 14.
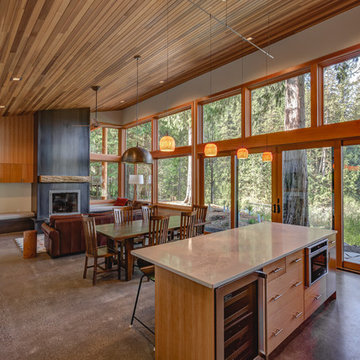
Inspiration för en stor funkis matplats med öppen planlösning, med vita väggar, betonggolv, en standard öppen spis, en spiselkrans i metall och grått golv
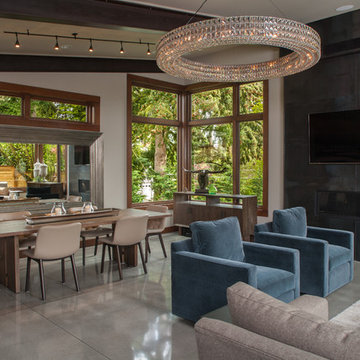
Michael Seidel
Idéer för att renovera en mellanstor funkis matplats med öppen planlösning, med beige väggar, betonggolv, en bred öppen spis, en spiselkrans i metall och grått golv
Idéer för att renovera en mellanstor funkis matplats med öppen planlösning, med beige väggar, betonggolv, en bred öppen spis, en spiselkrans i metall och grått golv
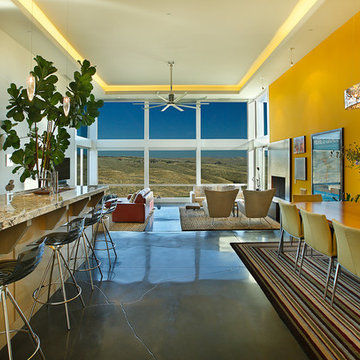
Jim Fairchild
Idéer för att renovera en mellanstor funkis matplats, med gula väggar, betonggolv, en standard öppen spis, en spiselkrans i metall och grått golv
Idéer för att renovera en mellanstor funkis matplats, med gula väggar, betonggolv, en standard öppen spis, en spiselkrans i metall och grått golv
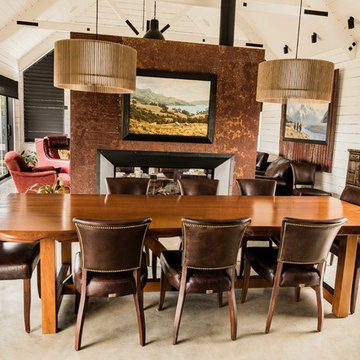
Foto på ett stort funkis kök med matplats, med vita väggar, betonggolv, grått golv och en spiselkrans i metall
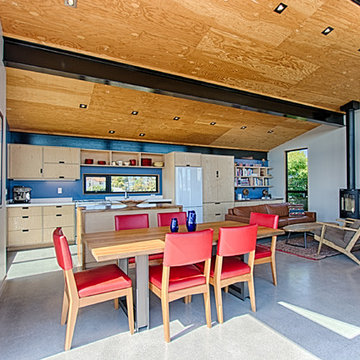
Contemporary beach house at Pleasure Point! Unique industrial design with reverse floor plan features panoramic views of the surf and ocean. 4 8' sliders open to huge entertainment deck. Dramatic open floor plan with vaulted ceilings, I beams, mitered windows. Deck features bbq and spa, and several areas to enjoy the outdoors. Easy beach living with 3 suites downstairs each with designer bathrooms, cozy family rm and den with window seat. 2 out door showers for just off the beach and surf cleanup. Walk to surf and Pleasure Point path nearby. Indoor outdoor living with fun in the sun!
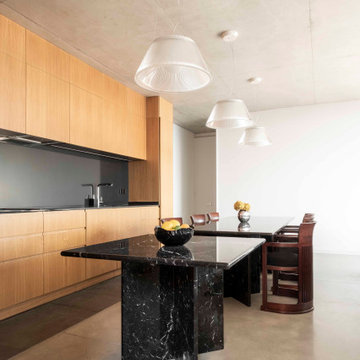
Idéer för ett stort modernt kök med matplats, med vita väggar, betonggolv, en öppen vedspis, en spiselkrans i metall och grått golv
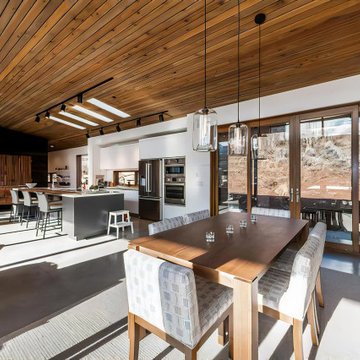
Inspiration för en mellanstor funkis matplats med öppen planlösning, med vita väggar, betonggolv, en hängande öppen spis, en spiselkrans i metall och grått golv
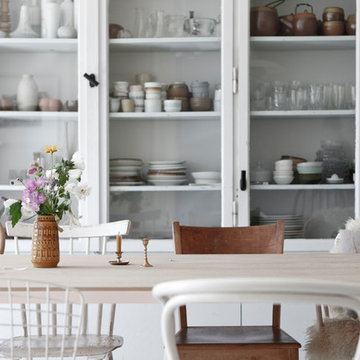
Matthias Hiller / STUDIO OINK
Inspiration för en mellanstor skandinavisk separat matplats, med vita väggar, mellanmörkt trägolv, en öppen vedspis, en spiselkrans i metall och grått golv
Inspiration för en mellanstor skandinavisk separat matplats, med vita väggar, mellanmörkt trägolv, en öppen vedspis, en spiselkrans i metall och grått golv
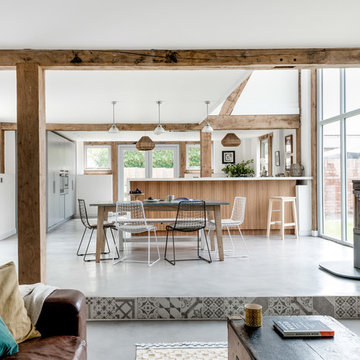
Foto på en lantlig matplats med öppen planlösning, med vita väggar, en öppen vedspis, en spiselkrans i metall och grått golv
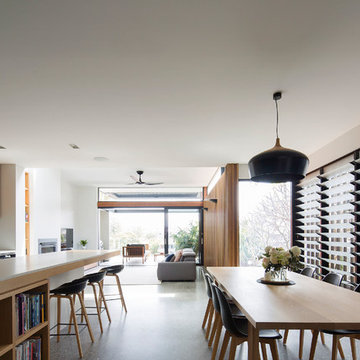
This town house is one of a pair, designed for clients to live in this one and sell the other. The house is set over three split levels comprising bedrooms on the upper levels, a mid level open-plan living area and a lower guest and family room area that connects to an outdoor terrace and swimming pool. Polished concrete floors offer durability and warmth via hydronic heating. Considered window placement and design ensure maximum light into the home while ensuring privacy. External screens offer further privacy and interest to the building facade.
COMPLETED: JUN 18 / BUILDER: NORTH RESIDENTIAL CONSTRUCTIONS / PHOTOS: SIMON WHITBREAD PHOTOGRAPHY
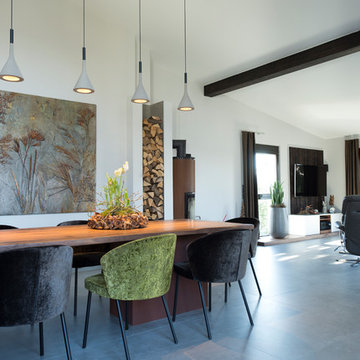
Camwork.eu
Inspiration för stora moderna matplatser, med vita väggar, betonggolv, en öppen vedspis, en spiselkrans i metall och grått golv
Inspiration för stora moderna matplatser, med vita väggar, betonggolv, en öppen vedspis, en spiselkrans i metall och grått golv
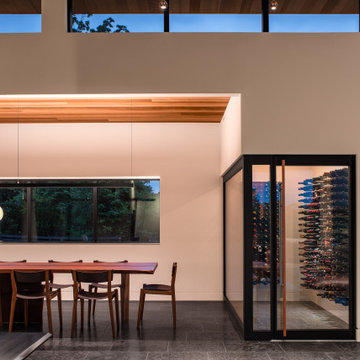
The dining room shares space with an enclosed wine room, that can be fully viewed by the homeowners and guests, a gas fueled fireplace with custom steel hood, and the carefully crafted landscape of the home's front entrance.
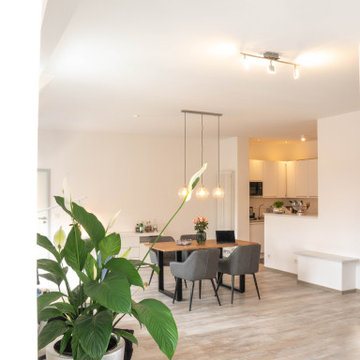
Blick in die Stadtwohnung. Die Stadtwohnung sollte urbanes Leben mit Klarheit und Struktur vereinen, um akademische und berufliche Ziele mit maximaler Zeit für Lebensgenuss verbinden zu können. Die Kunden sind überzeugt und fühlen sich rundum wohl. Entstanden ist ein Ankerplatz, ein Platz zur Entspannung und zum geselligen Miteinander. Freunde sind begeistert über die Großzügigkeit, Exklusivität und trotzdem Gemütlichkeit, die die Wohnung mitbringt. Ein besonderes Highlight im Wohnbereich ist der hochwertige Pflanzkübel und der Massivholztisch. Klarheit und Ruhe strahlen die wiederkehrenden Materialien und Farben aus und geben der Wohnung den Anschein als wäre Sie aus einem Guss.
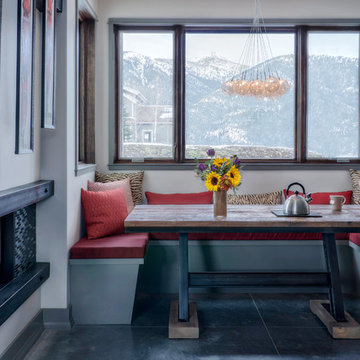
Darby Ask
Inspiration för en rustik matplats, med grå väggar, betonggolv, en dubbelsidig öppen spis, en spiselkrans i metall och grått golv
Inspiration för en rustik matplats, med grå väggar, betonggolv, en dubbelsidig öppen spis, en spiselkrans i metall och grått golv
256 foton på matplats, med en spiselkrans i metall och grått golv
5