1 046 foton på matplats, med en spiselkrans i sten och beiget golv
Sortera efter:
Budget
Sortera efter:Populärt i dag
121 - 140 av 1 046 foton
Artikel 1 av 3
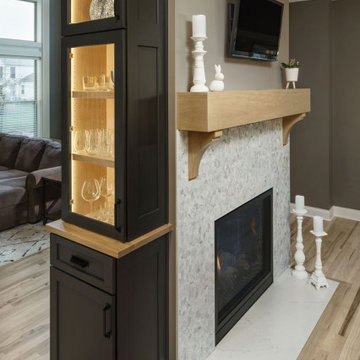
The wall between the kitchen, dining & family rooms was opened up creating an open concept floorplan the homeowner desired. A custom cabinet installed between the two spaces creates a nice transition and also allows for display of glassware.
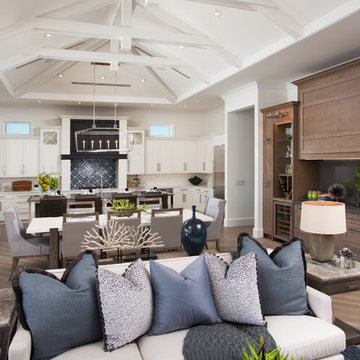
Inredning av en mycket stor matplats med öppen planlösning, med vita väggar, mellanmörkt trägolv, en standard öppen spis, en spiselkrans i sten och beiget golv
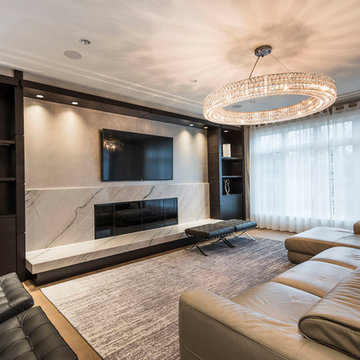
Inspiration för stora moderna matplatser med öppen planlösning, med beige väggar, ljust trägolv, en bred öppen spis, en spiselkrans i sten och beiget golv
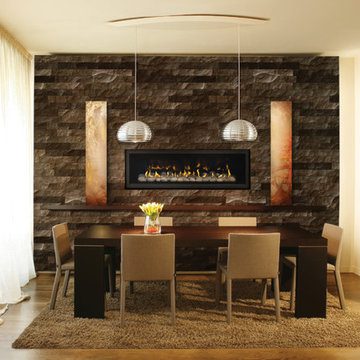
Inspiration för mellanstora moderna matplatser med öppen planlösning, med beige väggar, ljust trägolv, en bred öppen spis, en spiselkrans i sten och beiget golv
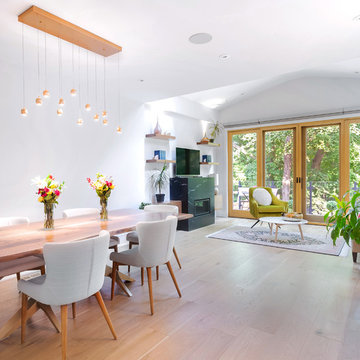
Idéer för att renovera en funkis matplats med öppen planlösning, med vita väggar, ljust trägolv, en standard öppen spis, en spiselkrans i sten och beiget golv
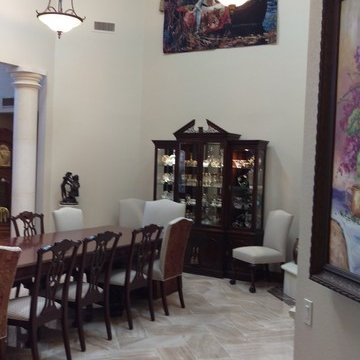
Stacked crown molding with LED lighting, 10ft columns, 3 Velux Skylights and four chandeliers create a dining experience fit for the Queen and King.
Exempel på ett mycket stort medelhavsstil kök med matplats, med marmorgolv, en öppen hörnspis, en spiselkrans i sten och beiget golv
Exempel på ett mycket stort medelhavsstil kök med matplats, med marmorgolv, en öppen hörnspis, en spiselkrans i sten och beiget golv
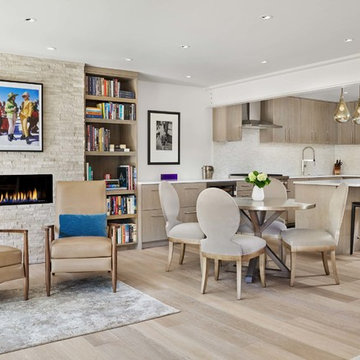
Exempel på en liten klassisk matplats med öppen planlösning, med grå väggar, ljust trägolv, en bred öppen spis, en spiselkrans i sten och beiget golv
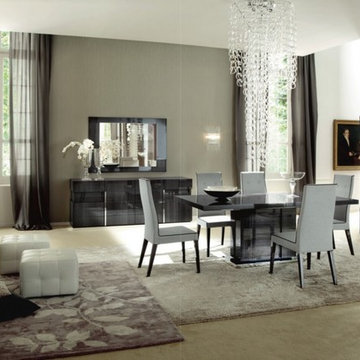
EXTEN. DINING TABLE PJMN0615
With one leaf w 20” cm 50
inch W 63/83" D 37" H 30"
cm L 160/210 P 95 H 76,5
Crts 2 kg 111 m3 0,6
EXTEN. DINING TABLE PJMN0616
With one leaf w 21 1/4” cm 54
inch W 77/98" D 43" H 30"
cm L 196/250 P 108 H 76,5
Crts 2 kg 118 m3 0,68
CHAIR KJMN620
With kotò high gloss structure,
seat and back in grey fabric
inch W 19 3/4" D 23 1/2" H 40 3/4"
cm L 50 P 59,5 H 103,5
Crts 1 kg 16 m3 0,42
PALACE CHAIR KJMN622
With kotò high gloss structure,
seat and back in ecoleather
inch W 19 3/4" D 23 1/2" H 40 3/4"
cm L 50 P 59,5 H 103,5
Crts 1 kg 16 m3 0,42
4/D BUFFET
With 4 doors
inch W 83" D 22" H 32"
cm L 211,1 P 54,8 H 81,6
Crts 4 kg 128 m3 0,49
1/D CURIO RIGHT
With 1 glass door
inch W 21" D 21" H 75"
cm L 53,5 P 52,7 H 190,4
Crts 3 kg 84 m3 0,27
1/D CURIO LEFT
With 1 glass door
inch W 21" D 21" H 75"
cm L 53,5 P 52,7 H 190,4
Crts 3 kg 84 m3 0,27
2/D CURIO
With 2 glass doors
inch W 42" D 21" H 75"
cm L 105,5 P 52,7 H 190,4
Crts 3 kg 135 m3 0,45
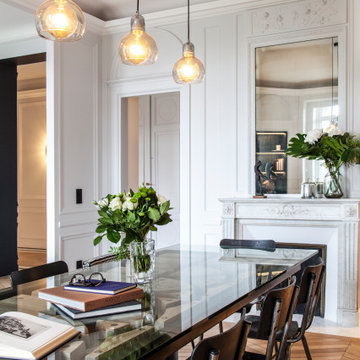
Photo : BCDF Studio
Bild på en stor funkis matplats med öppen planlösning, med vita väggar, ljust trägolv, en standard öppen spis, en spiselkrans i sten och beiget golv
Bild på en stor funkis matplats med öppen planlösning, med vita väggar, ljust trägolv, en standard öppen spis, en spiselkrans i sten och beiget golv
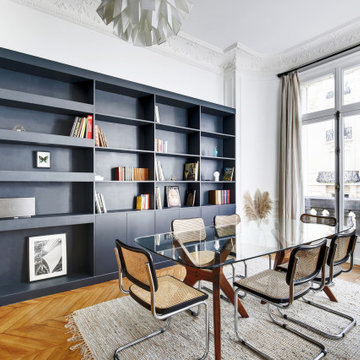
Le projet :
Un appartement haussmannien de 200m2 resté dans son jus depuis cinquante ans, entièrement redistribué et rénové afin d’obtenir 2 appartements de 100m2.
L’appartement repensé par l’agence Decor Interieur retrouve son cachet d’origine tout en y apportant un style contemporain.
Notre solution :
Suite à la nouvelle répartition de l’espace en deux appartements distincts de 100m2, la problématique principale sera de créer des nouvelles circulations entre les pièces malgré un mur porteur. Une ouverture entre une ancienne chambre et le séjour va être créée afin d’en permettre l’accès. L’ancienne chambre est transformée en bureau afin de conserver cheminée, parquet et moulures.
Un ensemble bibliothèque à angle ouvert va être le point de liaison entre les pièces à vivre et la cuisine. Il est réalisé sur tout un mur côté salle à manger et se poursuit dans le couloir, créant un ensemble magistrale de couleur noire qui ouvre visuellement l’espace. Il permet de dissimuler une porte à galandage côté bureau avec un placard dont l’ouverture est côté bureau alors que le renfoncement est côté couloir. Dans ce placard, le ballon d’eau chaude est également intégré.
Nous condamnons une ancienne ouverture côté salle à manger (qui permettait d’accéder à la galerie centrale de l’appartement d’origine) et l’aménageons en espace bureau.
Nous rénovons les pièces à vivre dans les règles de l’art en conservant les très belles moulures et corniches sous une exceptionnelle hauteur sous plafond de 3,50m.
Des reprises au niveau des moulures ont été nécessaires suite à l’ouverture créée entre l’ancienne chambre et le séjour.
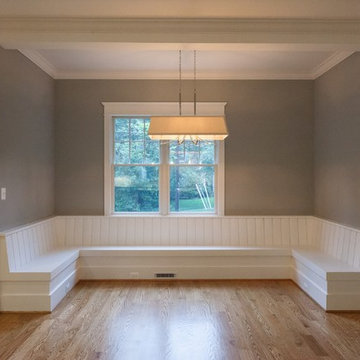
Inspiration för en lantlig matplats med öppen planlösning, med grå väggar, ljust trägolv, en standard öppen spis, en spiselkrans i sten och beiget golv
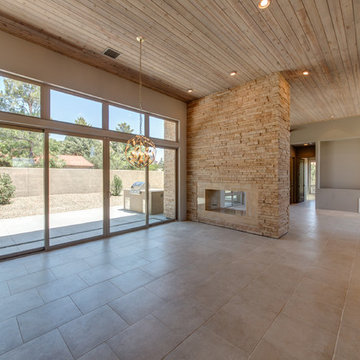
Inredning av en modern stor matplats med öppen planlösning, med beige väggar, klinkergolv i keramik, en dubbelsidig öppen spis, en spiselkrans i sten och beiget golv
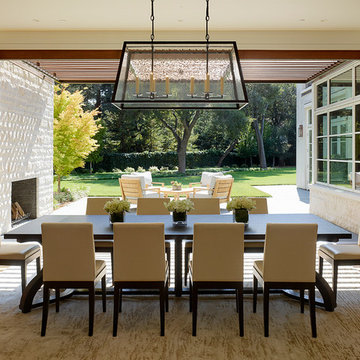
Matthew Millman Photography http://www.matthewmillman.com/
Exempel på en mellanstor klassisk matplats med öppen planlösning, med bruna väggar, ljust trägolv, en standard öppen spis, en spiselkrans i sten och beiget golv
Exempel på en mellanstor klassisk matplats med öppen planlösning, med bruna väggar, ljust trägolv, en standard öppen spis, en spiselkrans i sten och beiget golv
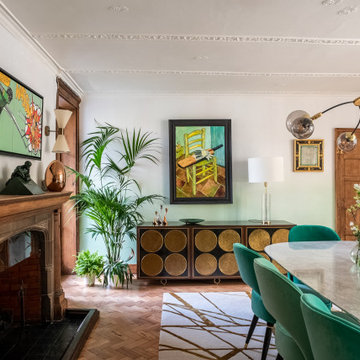
An old and dark transitionary space was transformed into a bright and fresh dining room. The room is off a conservatory and brings the outside in the house by using plants and greenery.
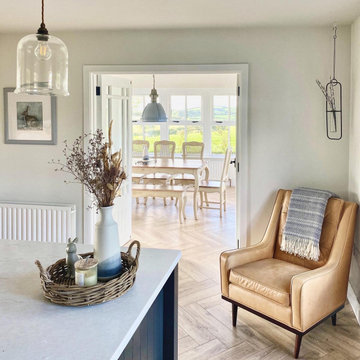
Recent renovation of an open plan kitchen and living area which included structural changes including a wall knockout and the installation of aluminium sliding doors. The Scandinavian style design consists of modern graphite kitchen cabinetry, an off-white quartz worktop, stainless steel cooker and a double Belfast sink on the rectangular island paired with brushed brass Caple taps to coordinate with the brushed brass pendant and wall lights. The living section of the space is light, layered and airy featuring various textures such as a sandstone wall behind the cream wood-burning stove, tongue and groove panelled wall, a bobble area rug, herringbone laminate floor and an antique tan leather chaise lounge.
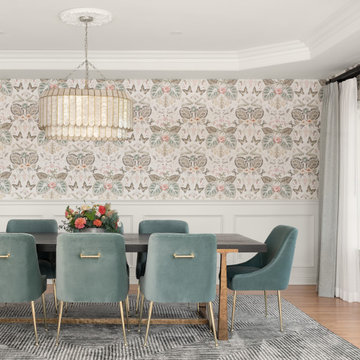
Bohemian chic dining room
Idéer för stora matplatser, med vita väggar, mellanmörkt trägolv, en standard öppen spis, en spiselkrans i sten och beiget golv
Idéer för stora matplatser, med vita väggar, mellanmörkt trägolv, en standard öppen spis, en spiselkrans i sten och beiget golv
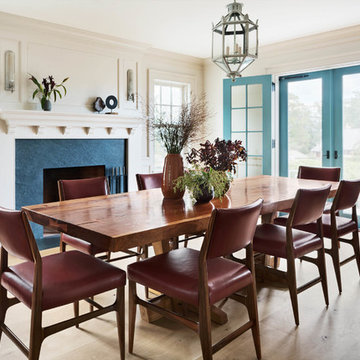
Idéer för att renovera en mellanstor maritim matplats, med ljust trägolv, en standard öppen spis, en spiselkrans i sten, beige väggar och beiget golv
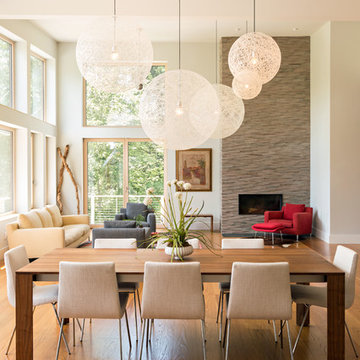
Dining & Living room of Lincoln Net Zero House,
photography by Dan Cutrona
Exempel på ett stort modernt kök med matplats, med vita väggar, mellanmörkt trägolv, en standard öppen spis, en spiselkrans i sten och beiget golv
Exempel på ett stort modernt kök med matplats, med vita väggar, mellanmörkt trägolv, en standard öppen spis, en spiselkrans i sten och beiget golv
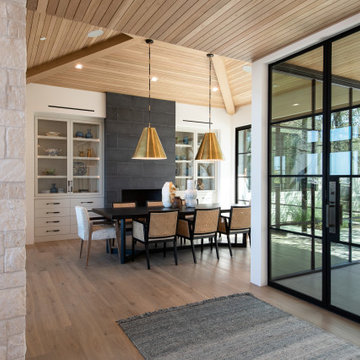
Inspiration för en stor vintage separat matplats, med vita väggar, ljust trägolv, en standard öppen spis, en spiselkrans i sten och beiget golv
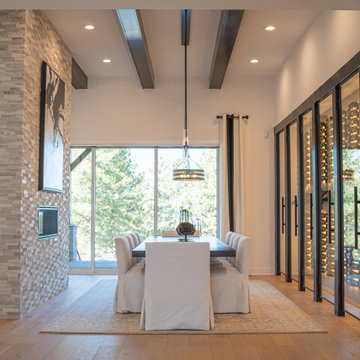
Idéer för att renovera en stor medelhavsstil matplats med öppen planlösning, med vita väggar, mellanmörkt trägolv, en dubbelsidig öppen spis, en spiselkrans i sten och beiget golv
1 046 foton på matplats, med en spiselkrans i sten och beiget golv
7