1 046 foton på matplats, med en spiselkrans i sten och beiget golv
Sortera efter:
Budget
Sortera efter:Populärt i dag
161 - 180 av 1 046 foton
Artikel 1 av 3
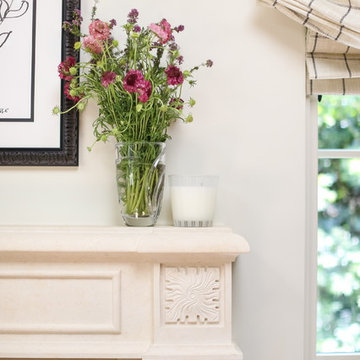
Inspiration för ett mellanstort medelhavsstil kök med matplats, med vita väggar, ljust trägolv, en standard öppen spis, en spiselkrans i sten och beiget golv
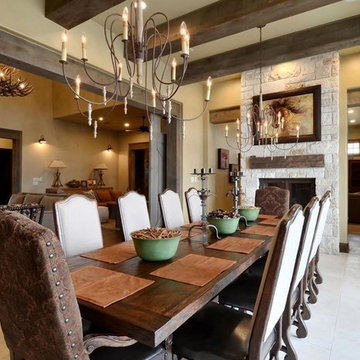
Idéer för att renovera en mellanstor lantlig matplats med öppen planlösning, med beige väggar, klinkergolv i porslin, en standard öppen spis, en spiselkrans i sten och beiget golv
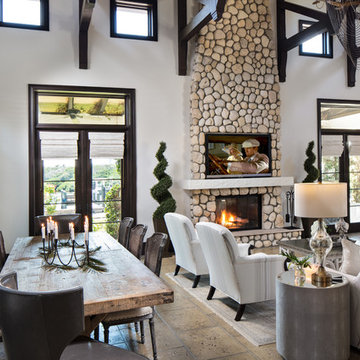
Native House Photography
Idéer för stora vintage matplatser, med vita väggar, kalkstensgolv, en standard öppen spis, en spiselkrans i sten och beiget golv
Idéer för stora vintage matplatser, med vita väggar, kalkstensgolv, en standard öppen spis, en spiselkrans i sten och beiget golv

The family who owned this 1965 home chose a dramatic upgrade for their Coquitlam full home renovation. They wanted more room for gatherings, an open concept kitchen, and upgrades to bathrooms and the rec room. Their neighbour knew of our work, and we were glad to bring our skills to another project in the area.
Choosing Dramatic Lines
In the original house, the entryway was cramped, with a closet being the first thing everyone saw.
We opened the entryway and moved the closet, all while maintaining separation between the entry and the living space.
To draw the attention from the entry into the living room, we used a dramatic, flush, black herringbone ceiling detail across the ceiling. This detail goes all the way to the entertainment area on the main floor.
The eye arrives at a stunning waterfall edge walnut mantle, modern fireplace.
Open Concept Kitchen with Lots of Seating
The dividing wall between the kitchen and living areas was removed to create a larger, integrated entertaining space. The kitchen also has easy access to a new outdoor social space.
A new large skylight directly over the kitchen floods the space with natural light.
The kitchen now has gloss white cabinetry, with matte black accents and the same herringbone detail as the living room, and is tied together with a low maintenance Caesarstone’s white Attica quartz for the island countertop.
This over-sized island has barstool seating for five while leaving plenty of room for homework, snacking, socializing, and food prep in the same space.
To maximize space and minimize clutter, we integrated the kitchen appliances into the kitchen island, including a food warming drawer, a hidden fridge, and the dishwasher. This takes the eyes to focus off appliances, and onto the design elements which feed throughout the home.
We also installed a beverage center just beside the kitchen so family and guests can fix themselves a drink, without disrupting the flow of the kitchen.
Updated Downstairs Space, Updated Guest Room, Updated Bathrooms
It was a treat to update this entire house. Upstairs, we renovated the master bedroom with new blackout drapery, new decor, and a warm light grey paint colour. The tight bathroom was transformed with modern fixtures and gorgeous grey tile the homeowners loved.
The two teen girls’ rooms were updated with new lighting and furniture that tied in with the whole home decor, but which also reflected their personal taste.
In the basement, we updated the rec room with a bright modern look and updated fireplace. We added a needed door to the garage. We upgraded the bathrooms and created a legal second suite which the young adult daughter will use, for now.
Laundry Its Own Room, Finally
In a family with four women, you can imagine how much laundry gets done in this house. As part of the renovation, we built a proper laundry room with plenty of storage space, countertops, and a large sink.
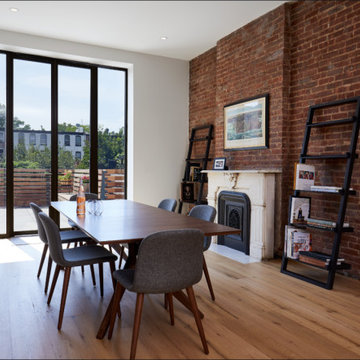
Idéer för att renovera en mellanstor industriell separat matplats, med röda väggar, ljust trägolv, en standard öppen spis, en spiselkrans i sten och beiget golv
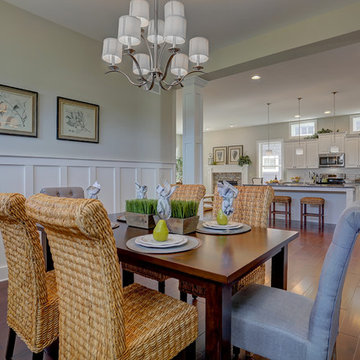
This 1-story Arts & Crafts style home includes a 2-car garage with mudroom entry complete with built-in lockers. Designer details throughout the home include lofty 10' ceilings, wide door and window trim and baseboards and hardwood flooring in the Foyer that extends to the Dining Room, Kitchen, and Living Room. Off of the Foyer is a Study with coffered ceiling. Craftsman style wainscoting and elegant columns adorn the Dining Room. The Kitchen is open to the Dining Room and Living Room and features granite countertops with tile backsplash, attractive cabinetry, stainless steel appliances, and corner pantry. The spacious Living Room is warmed by a gas fireplace with stone surround. The secluded Owner’s Suite with tray ceiling includes an expansive closet and private bathroom with 5’ tile shower and double bowl vanity with cultured marble top.
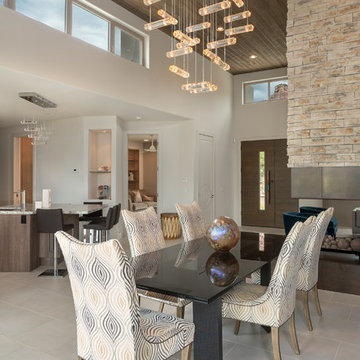
Idéer för ett stort modernt kök med matplats, med en dubbelsidig öppen spis, vita väggar, klinkergolv i porslin, beiget golv och en spiselkrans i sten
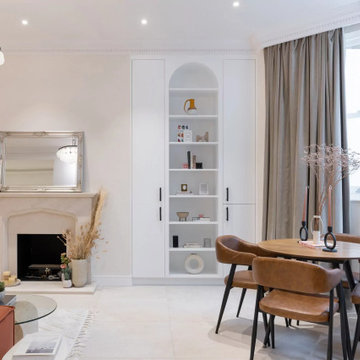
Bild på en stor skandinavisk matplats med öppen planlösning, med beige väggar, klinkergolv i porslin, en standard öppen spis, en spiselkrans i sten och beiget golv
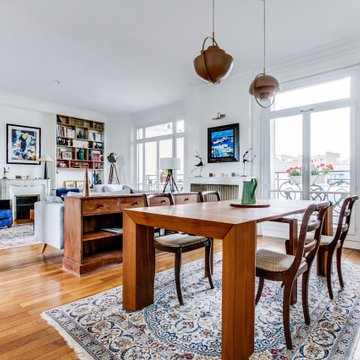
Salle à manger spacieuse
Fenêtres en bois avec crémone décorative
Exempel på en stor klassisk matplats, med beige väggar, ljust trägolv, en standard öppen spis, en spiselkrans i sten och beiget golv
Exempel på en stor klassisk matplats, med beige väggar, ljust trägolv, en standard öppen spis, en spiselkrans i sten och beiget golv
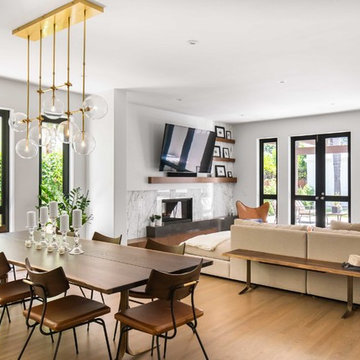
This 80's style Mediterranean Revival house was modernized to fit the needs of a bustling family. The home was updated from a choppy and enclosed layout to an open concept, creating connectivity for the whole family. A combination of modern styles and cozy elements makes the space feel open and inviting. Photos By: Paul Vu
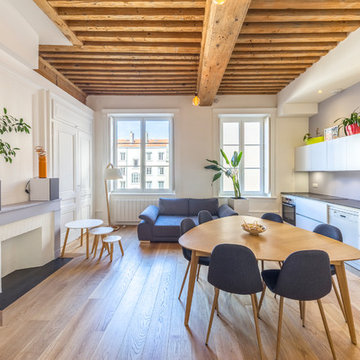
Pierre Coussié
Inspiration för mellanstora minimalistiska matplatser med öppen planlösning, med vita väggar, plywoodgolv, en standard öppen spis, en spiselkrans i sten och beiget golv
Inspiration för mellanstora minimalistiska matplatser med öppen planlösning, med vita väggar, plywoodgolv, en standard öppen spis, en spiselkrans i sten och beiget golv
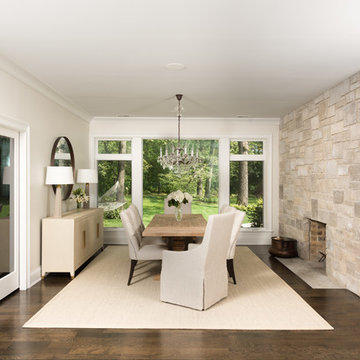
Dining Room with elegant decor and chandelier
Klassisk inredning av en mellanstor separat matplats, med beige väggar, mörkt trägolv, en spiselkrans i sten, en dubbelsidig öppen spis och beiget golv
Klassisk inredning av en mellanstor separat matplats, med beige väggar, mörkt trägolv, en spiselkrans i sten, en dubbelsidig öppen spis och beiget golv
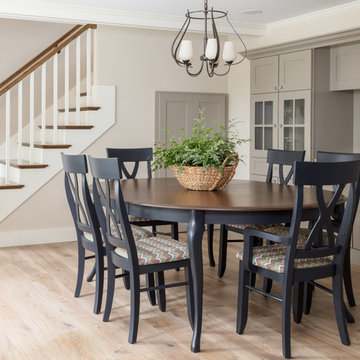
Inredning av en amerikansk mellanstor separat matplats, med beige väggar, ljust trägolv, en standard öppen spis, en spiselkrans i sten och beiget golv
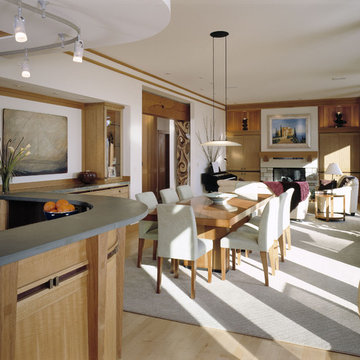
This home was designed around feng shui principles to enhance a quality of living on the Pacific Rim.
Greif Architects
Photographs by Benjamin Benschneider
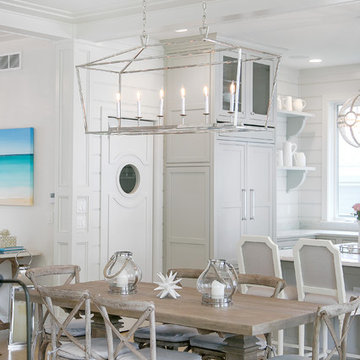
http://lowellcustomhomes.com , LOWELL CUSTOM HOMES, Lake Geneva, WI, Open floor plan with lakeside dining room open to the living room and kitchen. Large windows create a bright sunny interior with lake views from every room.
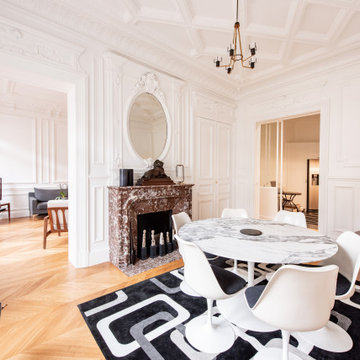
Idéer för en stor klassisk separat matplats, med vita väggar, mellanmörkt trägolv, en standard öppen spis, en spiselkrans i sten och beiget golv
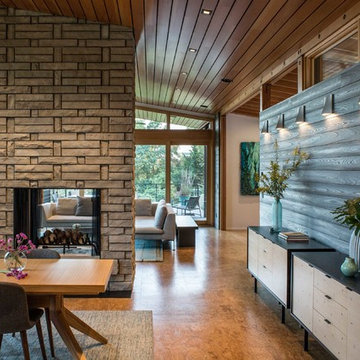
Idéer för att renovera ett mellanstort funkis kök med matplats, med grå väggar, bambugolv, en dubbelsidig öppen spis, en spiselkrans i sten och beiget golv
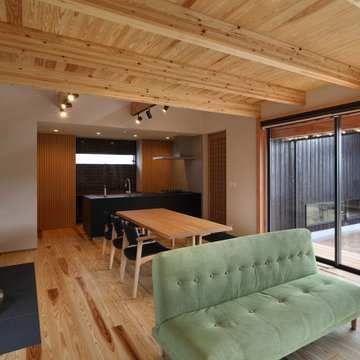
四季の舎 -薪ストーブと自然の庭-|Studio tanpopo-gumi
|撮影|野口 兼史
何気ない日々の日常の中に、四季折々の風景を感じながら家族の時間をゆったりと愉しむ住まい。
Idéer för att renovera en stor orientalisk matplats med öppen planlösning, med beige väggar, målat trägolv, en öppen vedspis, en spiselkrans i sten och beiget golv
Idéer för att renovera en stor orientalisk matplats med öppen planlösning, med beige väggar, målat trägolv, en öppen vedspis, en spiselkrans i sten och beiget golv
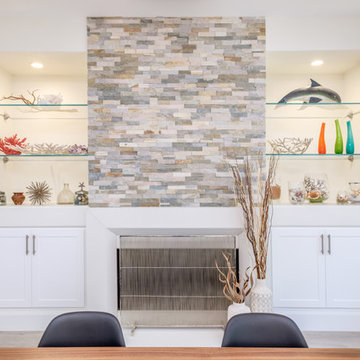
Bild på ett mellanstort vintage kök med matplats, med vita väggar, ljust trägolv, en standard öppen spis, en spiselkrans i sten och beiget golv
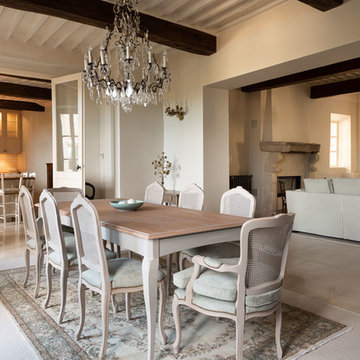
Un charme infini retrouvé pour cette superbe bâtisse du 18ème.
Après une rénovation dans le respect du caractère et des matériaux, le mobilier choisi a rendu à cette maison de maîtres son authenticité et son élégance.
Pour la salle à manger, le choix s'est porté sur une majestueuse table de repas qui se modulera au gré du nombre des convives et un grand bahut qui lui répond.
Le jeu de l'alliance des couleurs a permis un mélange des forme pour donner à la pièce toute sa légèreté et sa personnalité.
Le séjour s'étire sur la cuisine où l'authenticité et la modernité se répondent. Les chaises hautes entourent un ilot dédié aux pauses déjeuner. Là encore, les couleurs s'alternent et se répondent pour mettre les différents éléments en valeur sans créer de répétition.
1 046 foton på matplats, med en spiselkrans i sten och beiget golv
9