160 foton på matplats, med en spiselkrans i sten
Sortera efter:
Budget
Sortera efter:Populärt i dag
1 - 20 av 160 foton
Artikel 1 av 3

A visual artist and his fiancée’s house and studio were designed with various themes in mind, such as the physical context, client needs, security, and a limited budget.
Six options were analyzed during the schematic design stage to control the wind from the northeast, sunlight, light quality, cost, energy, and specific operating expenses. By using design performance tools and technologies such as Fluid Dynamics, Energy Consumption Analysis, Material Life Cycle Assessment, and Climate Analysis, sustainable strategies were identified. The building is self-sufficient and will provide the site with an aquifer recharge that does not currently exist.
The main masses are distributed around a courtyard, creating a moderately open construction towards the interior and closed to the outside. The courtyard contains a Huizache tree, surrounded by a water mirror that refreshes and forms a central part of the courtyard.
The house comprises three main volumes, each oriented at different angles to highlight different views for each area. The patio is the primary circulation stratagem, providing a refuge from the wind, a connection to the sky, and a night sky observatory. We aim to establish a deep relationship with the site by including the open space of the patio.

Alex James
Exempel på en liten klassisk matplats, med mellanmörkt trägolv, en öppen vedspis, en spiselkrans i sten och grå väggar
Exempel på en liten klassisk matplats, med mellanmörkt trägolv, en öppen vedspis, en spiselkrans i sten och grå väggar

Idéer för att renovera ett litet funkis kök med matplats, med vita väggar, klinkergolv i porslin, en standard öppen spis, en spiselkrans i sten och vitt golv
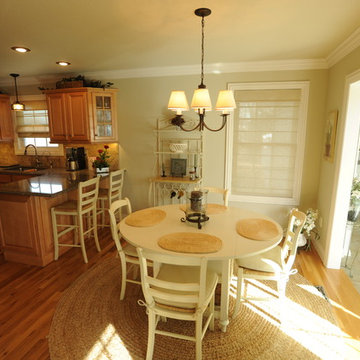
Terry Alfermann/Caleb Rowden
Idéer för att renovera ett litet vintage kök med matplats, med gröna väggar, ljust trägolv, en standard öppen spis och en spiselkrans i sten
Idéer för att renovera ett litet vintage kök med matplats, med gröna väggar, ljust trägolv, en standard öppen spis och en spiselkrans i sten
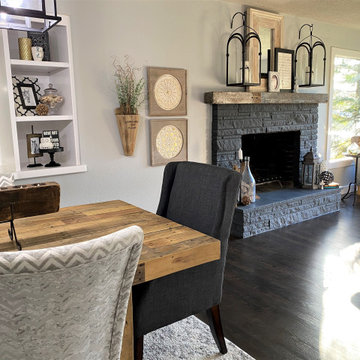
This split level Portland home was just begging to be updated. Prior to being remodeled, this home had a small, outdated kitchen closed off to the rest of the living spaces. The clients wished to open up the space, make it feel more modern and bright while focusing on a neutral palate. The kitchen was opened up with rustic reclaimed wood columns/beam and features black lower cabinets and white uppers. The kitchen beautifully unites modern and more classic touches further with white subway tile, black stainless steel appliances and quartz counters.
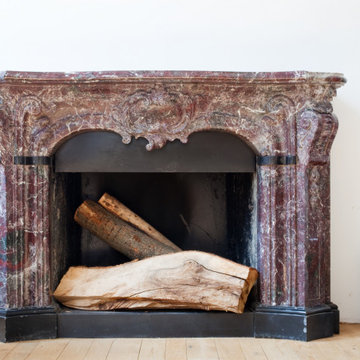
With over 4,500 stone slabs on site, we offer the greatest selection of stones to make your kitchen or bathroom vanity countertops outstanding along with stone-related products such as sinks, backsplashes, waterfalls, etc. We are the largest stone fabricator for residential and commercial properties serving Maryland, Washington D.C., and Virginia.
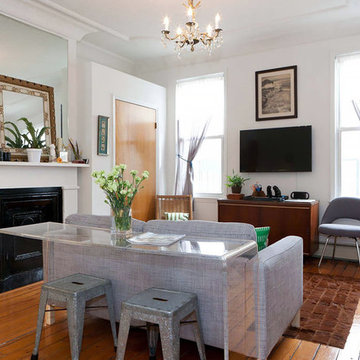
Because the apartment was too small for a dedicated dining area and home office space, we custom-designed a long, acrylic console to flank the back of the couch, where tenants can enjoy meals and work on their laptops. A patchwork cowhide rug warms the space, and separates the living and dining areas. Clients chose to keep all the walls in this space a flat white color in case they needed to make quick touchups down the road.
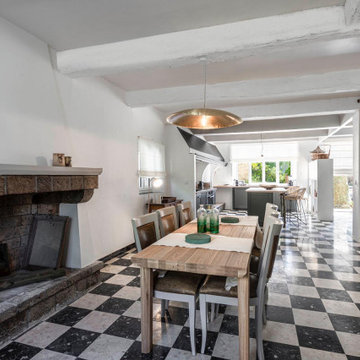
Inspiration för en mellanstor eklektisk matplats, med vita väggar, en standard öppen spis, en spiselkrans i sten och flerfärgat golv
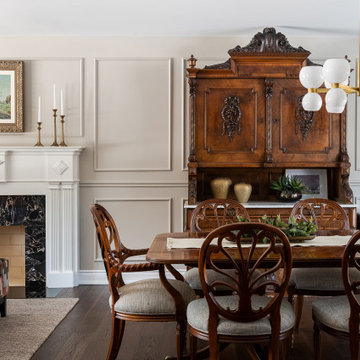
Bild på ett mellanstort vintage kök med matplats, med beige väggar, mörkt trägolv, en standard öppen spis, en spiselkrans i sten och brunt golv
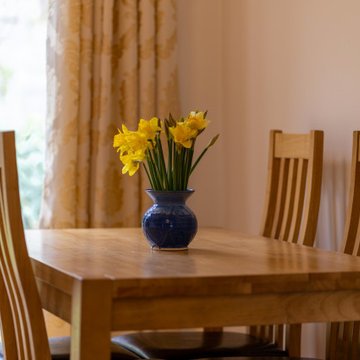
Living and dining room.
Idéer för mellanstora vintage matplatser, med vita väggar, ljust trägolv, en standard öppen spis, en spiselkrans i sten och brunt golv
Idéer för mellanstora vintage matplatser, med vita väggar, ljust trägolv, en standard öppen spis, en spiselkrans i sten och brunt golv
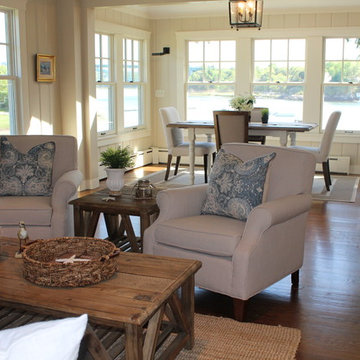
Idéer för små maritima matplatser med öppen planlösning, med beige väggar, mellanmörkt trägolv, en standard öppen spis och en spiselkrans i sten
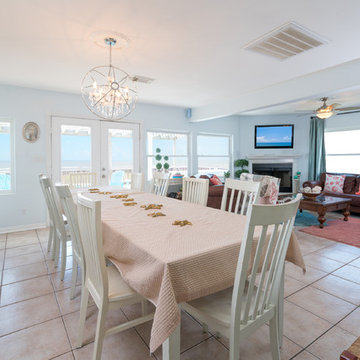
Inspiration för ett mellanstort maritimt kök med matplats, med blå väggar, klinkergolv i keramik, en öppen hörnspis, en spiselkrans i sten och beiget golv
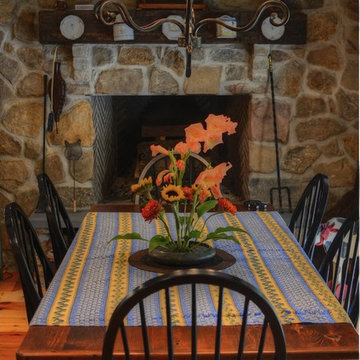
Circa 1728, this house was expanded on with a new kitchen, breakfast area, entrance hall and closet area. The new second floor consisted of a billard room and connecting hallway to the existing residence.
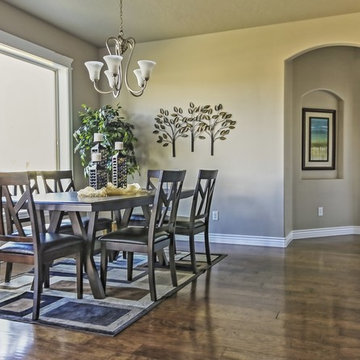
Idéer för en mellanstor amerikansk matplats med öppen planlösning, med beige väggar, mellanmörkt trägolv, en standard öppen spis och en spiselkrans i sten
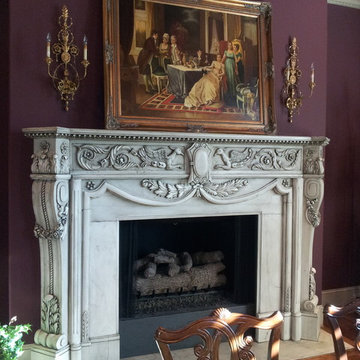
We enhanced this stunning carved fireplace with a simple black glaze. It immediately bought to life the gorgeous ornate details that were once not so obvious. Copyright © 2016 The Artists Hands
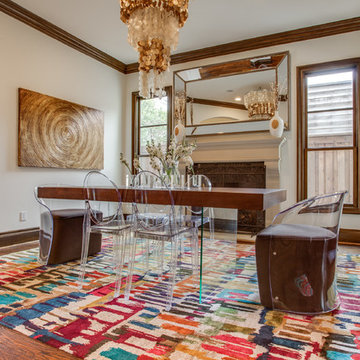
Carnivale Tibetan Rug in dining room setting.
100 Knot, 50% Silk, 50% Allo
Idéer för mellanstora funkis matplatser med öppen planlösning, med vita väggar, mellanmörkt trägolv, en standard öppen spis och en spiselkrans i sten
Idéer för mellanstora funkis matplatser med öppen planlösning, med vita väggar, mellanmörkt trägolv, en standard öppen spis och en spiselkrans i sten
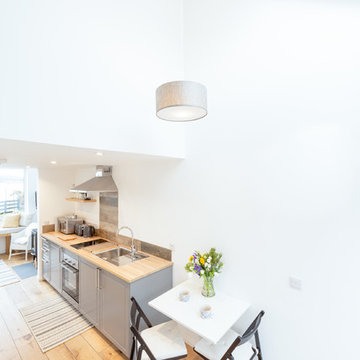
www.johnnybarrington.com
Inspiration för små moderna matplatser med öppen planlösning, med vita väggar, mellanmörkt trägolv, en öppen vedspis, en spiselkrans i sten och brunt golv
Inspiration för små moderna matplatser med öppen planlösning, med vita väggar, mellanmörkt trägolv, en öppen vedspis, en spiselkrans i sten och brunt golv
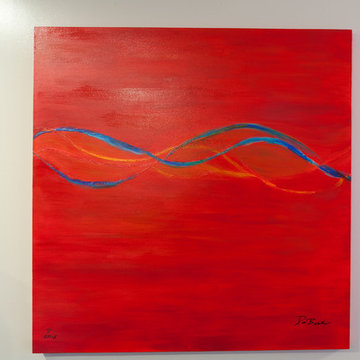
Ken Drake Photography
Inspiration för små moderna kök med matplatser, med beige väggar, mörkt trägolv, en standard öppen spis och en spiselkrans i sten
Inspiration för små moderna kök med matplatser, med beige väggar, mörkt trägolv, en standard öppen spis och en spiselkrans i sten
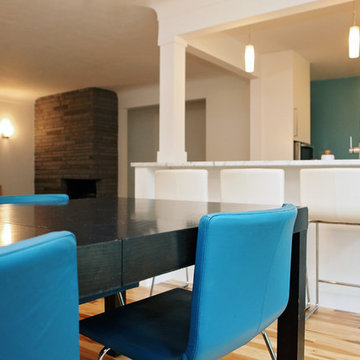
Studio Laguna Photography
Inspiration för små moderna matplatser med öppen planlösning, med vita väggar, mellanmörkt trägolv, en standard öppen spis och en spiselkrans i sten
Inspiration för små moderna matplatser med öppen planlösning, med vita väggar, mellanmörkt trägolv, en standard öppen spis och en spiselkrans i sten
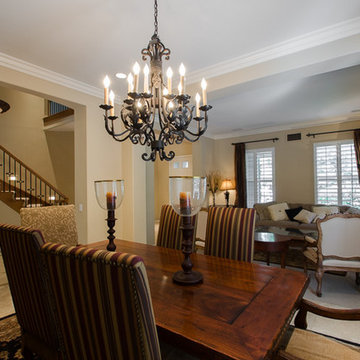
Rachel Pradhan of Pradhan Studios
Bild på en mellanstor vintage matplats, med beige väggar, heltäckningsmatta, en standard öppen spis och en spiselkrans i sten
Bild på en mellanstor vintage matplats, med beige väggar, heltäckningsmatta, en standard öppen spis och en spiselkrans i sten
160 foton på matplats, med en spiselkrans i sten
1