161 foton på matplats, med en spiselkrans i sten
Sortera efter:Populärt i dag
101 - 120 av 161 foton
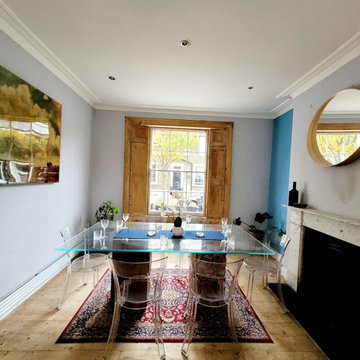
Inredning av en eklektisk matplats med öppen planlösning, med blå väggar, ljust trägolv, en standard öppen spis och en spiselkrans i sten
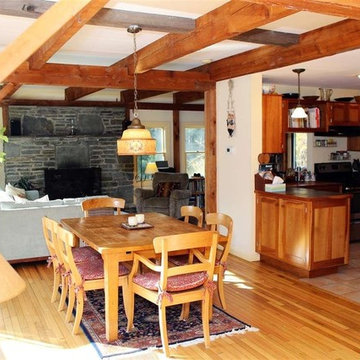
Laurie Ylvisaker, CWB
Foto på ett stort eklektiskt kök med matplats, med vita väggar, mellanmörkt trägolv, en standard öppen spis och en spiselkrans i sten
Foto på ett stort eklektiskt kök med matplats, med vita väggar, mellanmörkt trägolv, en standard öppen spis och en spiselkrans i sten
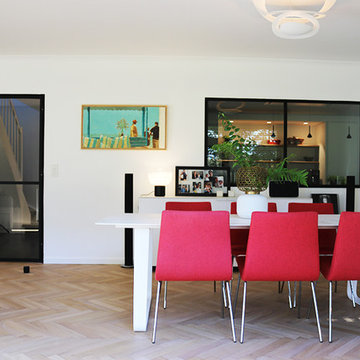
Idéer för en mellanstor modern separat matplats, med vita väggar, ljust trägolv, en standard öppen spis, en spiselkrans i sten och beiget golv
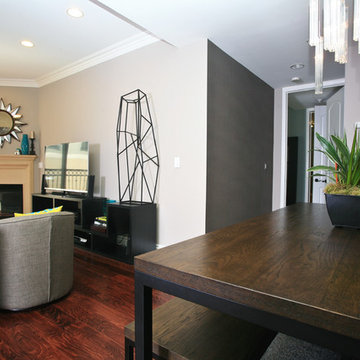
Devina Brown Photography
Inredning av en modern matplats med öppen planlösning, med grå väggar, en öppen hörnspis och en spiselkrans i sten
Inredning av en modern matplats med öppen planlösning, med grå väggar, en öppen hörnspis och en spiselkrans i sten
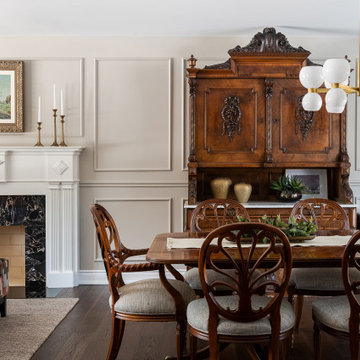
Bild på ett mellanstort vintage kök med matplats, med beige väggar, mörkt trägolv, en standard öppen spis, en spiselkrans i sten och brunt golv
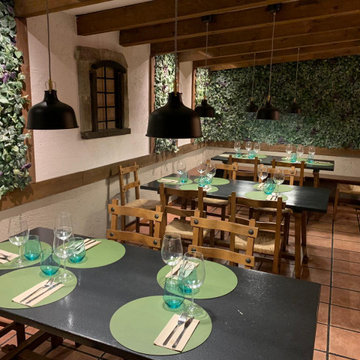
Idéer för mellanstora rustika matplatser med öppen planlösning, med vita väggar, klinkergolv i keramik, en öppen hörnspis, en spiselkrans i sten och beiget golv
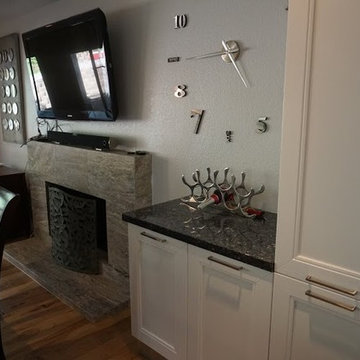
J.Gore
Foto på ett litet vintage kök med matplats, med vita väggar, klinkergolv i keramik, en standard öppen spis och en spiselkrans i sten
Foto på ett litet vintage kök med matplats, med vita väggar, klinkergolv i keramik, en standard öppen spis och en spiselkrans i sten
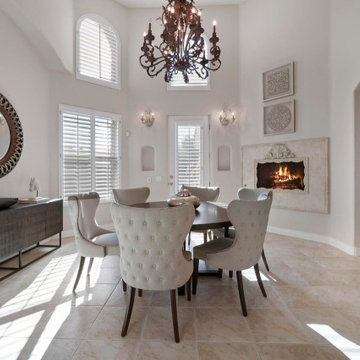
This uniquely shaped dining room called for a round table with statement piece dining chairs
Foto på en stor vintage separat matplats, med vita väggar, en standard öppen spis och en spiselkrans i sten
Foto på en stor vintage separat matplats, med vita väggar, en standard öppen spis och en spiselkrans i sten
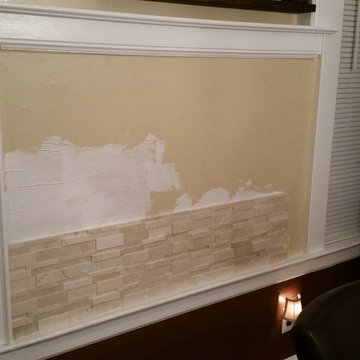
Applying marble tile to fireplace wall
Idéer för en mellanstor klassisk matplats med öppen planlösning, med beige väggar, mellanmörkt trägolv, en standard öppen spis och en spiselkrans i sten
Idéer för en mellanstor klassisk matplats med öppen planlösning, med beige väggar, mellanmörkt trägolv, en standard öppen spis och en spiselkrans i sten
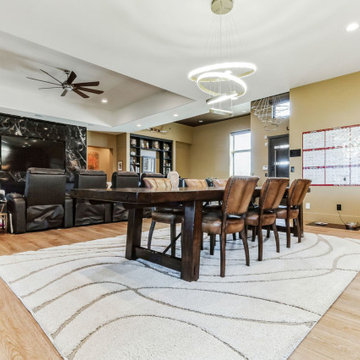
Refined yet natural. A white wire-brush gives the natural wood tone a distinct depth, lending it to a variety of spaces.With the Modin Collection, we have raised the bar on luxury vinyl plank. The result is a new standard in resilient flooring. Modin offers true embossed in register texture, a low sheen level, a rigid SPC core, an industry-leading wear layer, and so much more.
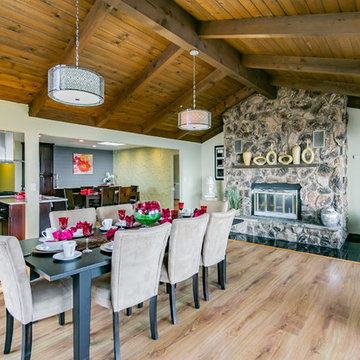
Gorgeous views from this spacious dining room
Klassisk inredning av ett stort kök med matplats, med beige väggar, ljust trägolv, en standard öppen spis och en spiselkrans i sten
Klassisk inredning av ett stort kök med matplats, med beige väggar, ljust trägolv, en standard öppen spis och en spiselkrans i sten

A visual artist and his fiancée’s house and studio were designed with various themes in mind, such as the physical context, client needs, security, and a limited budget.
Six options were analyzed during the schematic design stage to control the wind from the northeast, sunlight, light quality, cost, energy, and specific operating expenses. By using design performance tools and technologies such as Fluid Dynamics, Energy Consumption Analysis, Material Life Cycle Assessment, and Climate Analysis, sustainable strategies were identified. The building is self-sufficient and will provide the site with an aquifer recharge that does not currently exist.
The main masses are distributed around a courtyard, creating a moderately open construction towards the interior and closed to the outside. The courtyard contains a Huizache tree, surrounded by a water mirror that refreshes and forms a central part of the courtyard.
The house comprises three main volumes, each oriented at different angles to highlight different views for each area. The patio is the primary circulation stratagem, providing a refuge from the wind, a connection to the sky, and a night sky observatory. We aim to establish a deep relationship with the site by including the open space of the patio.
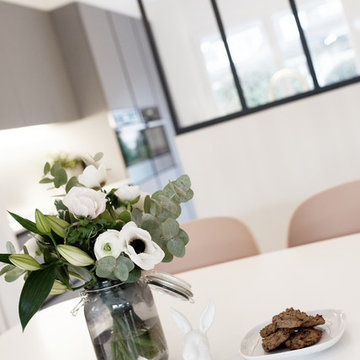
Photographies Stephanie Kasel Interiors 2018
Bild på ett mellanstort funkis kök med matplats, med vita väggar, ljust trägolv, en öppen hörnspis, en spiselkrans i sten och beiget golv
Bild på ett mellanstort funkis kök med matplats, med vita väggar, ljust trägolv, en öppen hörnspis, en spiselkrans i sten och beiget golv
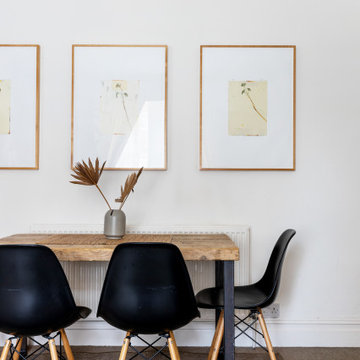
Our clients wanted a peaceful retreat to make the most of their time at home. During the Pandemic, they desired a space full of different textures, plants, and smells. Our team made the best of their existing living room features by enhancing them with a calm colour palette that evoked feelings of calmness and relaxation. With a cost-conscious renovation, the home has been cleverly thought to accommodate multiple purposes without sacrificing style. The end result was a soothing oasis where they could escape from the stress of everyday life and enjoy their time together.
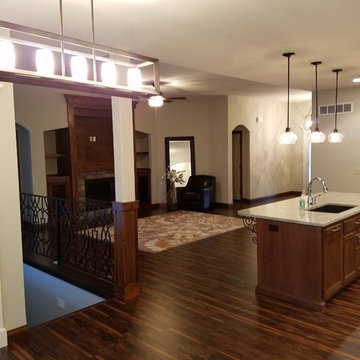
Inspiration för mellanstora klassiska kök med matplatser, med beige väggar, mörkt trägolv, en standard öppen spis och en spiselkrans i sten
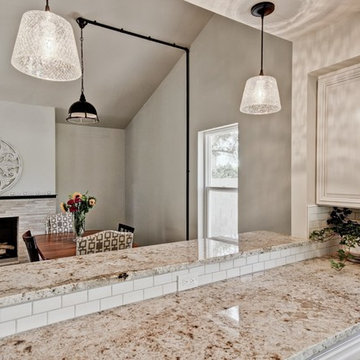
A wall was opened up to allow the kitchen and dining room to flow. Pendant lights were added above the raised counter top. A window was added so that light flows into the dining area. Guests eating at the table can gaze out at the new multi-tiered fountain that was added. White granite countertops keep the look fresh. The dining light gives the space a wink toward industrial with a light fixture being a salvage piece and the wires run through a gas pipe intentionally placed on the wall for that transitional industrial look.
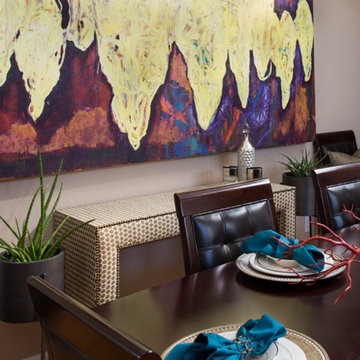
Vibrant formal dining
Artwork- Jeffrey Tyson
Photographer- Mary Anne FitzPatrick
Foto på en liten funkis matplats med öppen planlösning, med beige väggar, ljust trägolv, en standard öppen spis och en spiselkrans i sten
Foto på en liten funkis matplats med öppen planlösning, med beige väggar, ljust trägolv, en standard öppen spis och en spiselkrans i sten
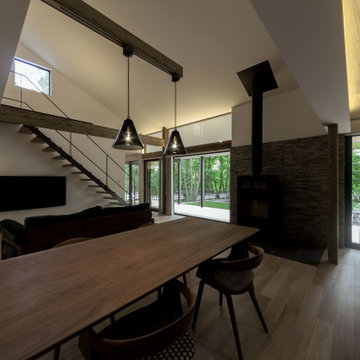
リビングに鎮座する薪ストーブは、暖房だけでなく、音や光、香りでも心を暖めてくれる。階段はスケルトンとすることで、高窓からの光を下すとともに、薪ストーブの暖気を2階に導く
Inredning av en mellanstor matplats med öppen planlösning, med vita väggar, ljust trägolv, en öppen vedspis, en spiselkrans i sten och beiget golv
Inredning av en mellanstor matplats med öppen planlösning, med vita väggar, ljust trägolv, en öppen vedspis, en spiselkrans i sten och beiget golv
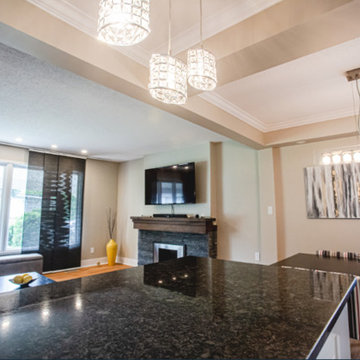
Bild på ett litet vintage kök med matplats, med grå väggar, ljust trägolv, en standard öppen spis, en spiselkrans i sten och brunt golv
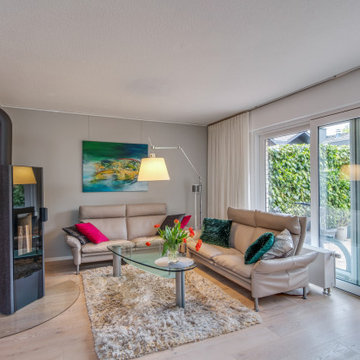
Inspiration för en mycket stor funkis matplats med öppen planlösning, med grå väggar, ljust trägolv, en öppen vedspis och en spiselkrans i sten
161 foton på matplats, med en spiselkrans i sten
6