1 654 foton på matplats, med en spiselkrans i sten
Sortera efter:
Budget
Sortera efter:Populärt i dag
121 - 140 av 1 654 foton
Artikel 1 av 3
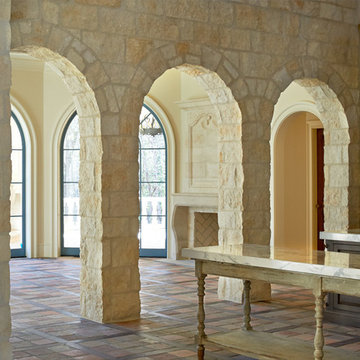
Dustin Peck Photography
Idéer för mycket stora vintage matplatser med öppen planlösning, med beige väggar, klinkergolv i terrakotta, en standard öppen spis och en spiselkrans i sten
Idéer för mycket stora vintage matplatser med öppen planlösning, med beige väggar, klinkergolv i terrakotta, en standard öppen spis och en spiselkrans i sten
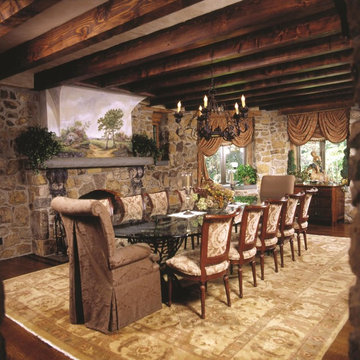
Bild på en stor vintage separat matplats, med beige väggar, mellanmörkt trägolv, en standard öppen spis och en spiselkrans i sten
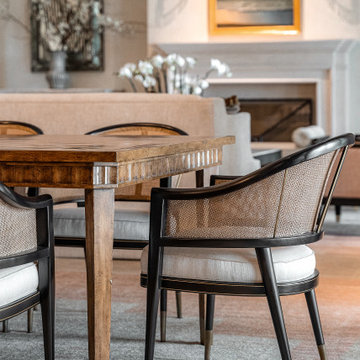
Klassisk inredning av en mycket stor matplats med öppen planlösning, med mörkt trägolv, en standard öppen spis, en spiselkrans i sten, brunt golv och svarta väggar
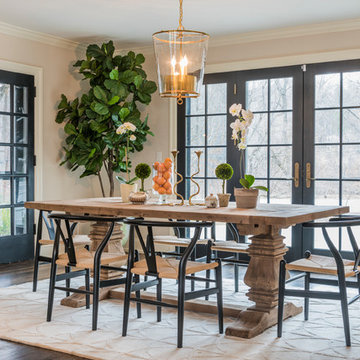
Bild på ett stort vintage kök med matplats, med en standard öppen spis, en spiselkrans i sten, vita väggar, mörkt trägolv och brunt golv
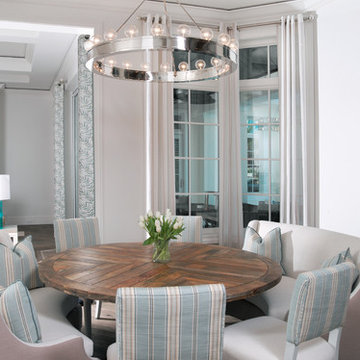
Embracing the use of white throughout the home’s design, helps to bring the light and breezy feel of seaside living indoors.
The use of incorporating soft, rounded sofa seats around the dining table, give this space a relaxed feel.

This Italian Villa breakfast nook features a round wood table decorated with floral that seats 6 in upholstered leather slingback chairs. A chandelier hangs from the center of the vaulted dome ceiling, and a built-in fireplace sits on the side of the table.
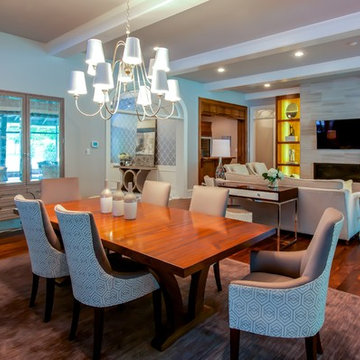
This living/dining room combined is open and airy to the sliding glass doors leading to the covered patio. A great place to entertain, yet relax and enjoy the beauty.
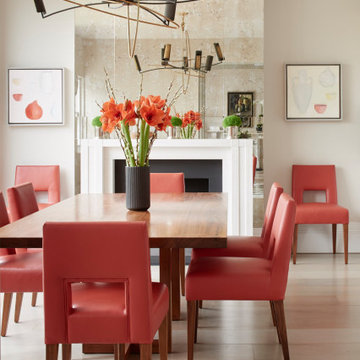
This drama filled dining room is not just for special occasions but is also used every day by the family.
With its mirrored wall extending the space and reflecting the breathtaking chandelier this dining room is exceedingly elegant. The pop of orange-red with the chairs and artwork brings this elegant space to life and adds personality to the space.
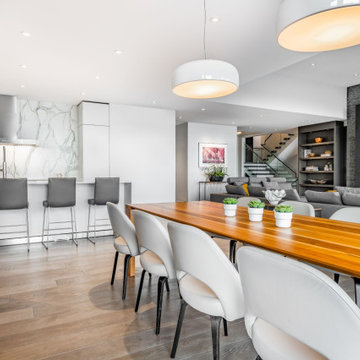
Idéer för att renovera ett mellanstort funkis kök med matplats, med vita väggar, ljust trägolv, en standard öppen spis och en spiselkrans i sten
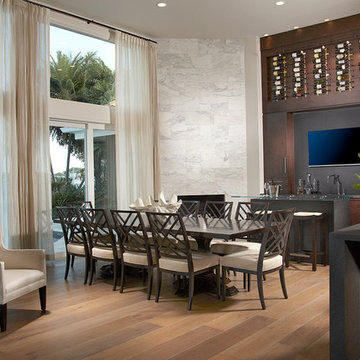
Marble, sand-blasted granite and mahogany define this spacious kitchen and dining room on the Intra Coastal Waterway in Florida. The restaurant-like wine display and banquet-size dining table are adjacent to a glass-topped bar with a silver hammered bar sink. To the right is the sprawling kitchen with two islands. The combined area offers comfortable dining spots for twenty guests.
Scott Moore Photography

A dining room addition featuring a new fireplace with limestone surround, hand plastered walls and barrel vaulted ceiling and custom buffet with doors made from sinker logs
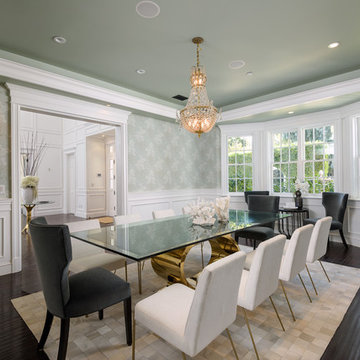
Foto på en stor vintage separat matplats, med gröna väggar, mörkt trägolv, brunt golv, en standard öppen spis och en spiselkrans i sten
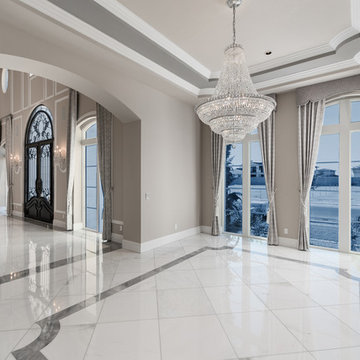
Formal dining room right off the grand entryway with arched frames, a custom chandelier and marble floor.
Inredning av en medelhavsstil mycket stor matplats med öppen planlösning, med beige väggar, marmorgolv, en standard öppen spis, en spiselkrans i sten och flerfärgat golv
Inredning av en medelhavsstil mycket stor matplats med öppen planlösning, med beige väggar, marmorgolv, en standard öppen spis, en spiselkrans i sten och flerfärgat golv

Idéer för en mycket stor rustik matplats med öppen planlösning, med vita väggar, betonggolv, en standard öppen spis och en spiselkrans i sten

Klassisk inredning av en stor separat matplats, med beige väggar, ljust trägolv, en standard öppen spis, en spiselkrans i sten och brunt golv
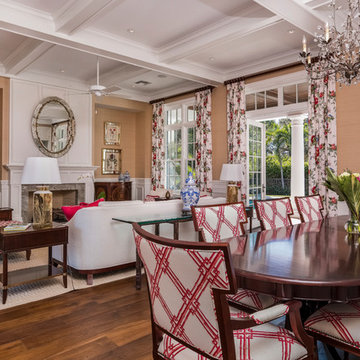
Ron Rosenzweig
Idéer för stora vintage matplatser med öppen planlösning, med mörkt trägolv, brunt golv, beige väggar, en standard öppen spis och en spiselkrans i sten
Idéer för stora vintage matplatser med öppen planlösning, med mörkt trägolv, brunt golv, beige väggar, en standard öppen spis och en spiselkrans i sten
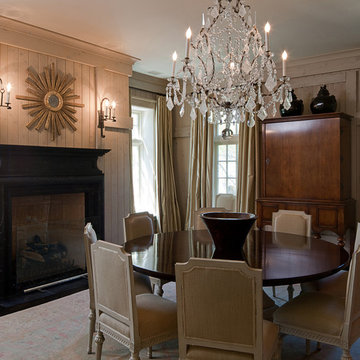
James Lockhart photo
Inspiration för stora klassiska separata matplatser, med grå väggar, mörkt trägolv, en standard öppen spis, en spiselkrans i sten och brunt golv
Inspiration för stora klassiska separata matplatser, med grå väggar, mörkt trägolv, en standard öppen spis, en spiselkrans i sten och brunt golv

Old World European, Country Cottage. Three separate cottages make up this secluded village over looking a private lake in an old German, English, and French stone villa style. Hand scraped arched trusses, wide width random walnut plank flooring, distressed dark stained raised panel cabinetry, and hand carved moldings make these traditional farmhouse cottage buildings look like they have been here for 100s of years. Newly built of old materials, and old traditional building methods, including arched planked doors, leathered stone counter tops, stone entry, wrought iron straps, and metal beam straps. The Lake House is the first, a Tudor style cottage with a slate roof, 2 bedrooms, view filled living room open to the dining area, all overlooking the lake. The Carriage Home fills in when the kids come home to visit, and holds the garage for the whole idyllic village. This cottage features 2 bedrooms with on suite baths, a large open kitchen, and an warm, comfortable and inviting great room. All overlooking the lake. The third structure is the Wheel House, running a real wonderful old water wheel, and features a private suite upstairs, and a work space downstairs. All homes are slightly different in materials and color, including a few with old terra cotta roofing. Project Location: Ojai, California. Project designed by Maraya Interior Design. From their beautiful resort town of Ojai, they serve clients in Montecito, Hope Ranch, Malibu and Calabasas, across the tri-county area of Santa Barbara, Ventura and Los Angeles, south to Hidden Hills.
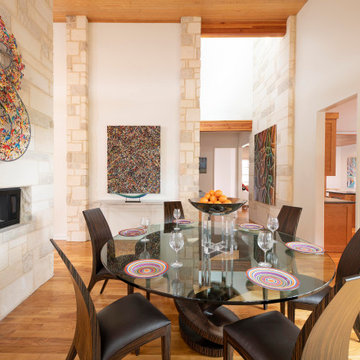
Exempel på en mellanstor modern matplats med öppen planlösning, med vita väggar, mellanmörkt trägolv, en dubbelsidig öppen spis, en spiselkrans i sten och brunt golv

Great room coffered ceiling, custom fireplace surround, chandeliers, and marble floor.
Inspiration för en mycket stor medelhavsstil matplats med öppen planlösning, med beige väggar, marmorgolv, en standard öppen spis, en spiselkrans i sten och flerfärgat golv
Inspiration för en mycket stor medelhavsstil matplats med öppen planlösning, med beige väggar, marmorgolv, en standard öppen spis, en spiselkrans i sten och flerfärgat golv
1 654 foton på matplats, med en spiselkrans i sten
7