1 654 foton på matplats, med en spiselkrans i sten
Sortera efter:
Budget
Sortera efter:Populärt i dag
141 - 160 av 1 654 foton
Artikel 1 av 3
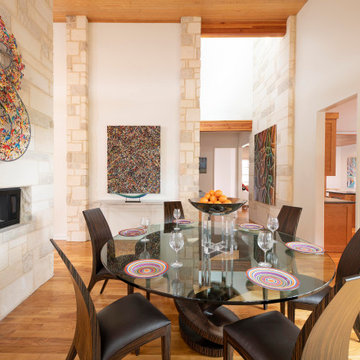
Exempel på en mellanstor modern matplats med öppen planlösning, med vita väggar, mellanmörkt trägolv, en dubbelsidig öppen spis, en spiselkrans i sten och brunt golv

Great room coffered ceiling, custom fireplace surround, chandeliers, and marble floor.
Inspiration för en mycket stor medelhavsstil matplats med öppen planlösning, med beige väggar, marmorgolv, en standard öppen spis, en spiselkrans i sten och flerfärgat golv
Inspiration för en mycket stor medelhavsstil matplats med öppen planlösning, med beige väggar, marmorgolv, en standard öppen spis, en spiselkrans i sten och flerfärgat golv
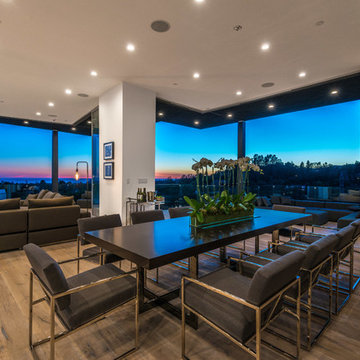
Ground up development. 7,000 sq ft contemporary luxury home constructed by FINA Construction Group Inc.
Idéer för att renovera ett mycket stort funkis kök med matplats, med ljust trägolv, en bred öppen spis och en spiselkrans i sten
Idéer för att renovera ett mycket stort funkis kök med matplats, med ljust trägolv, en bred öppen spis och en spiselkrans i sten
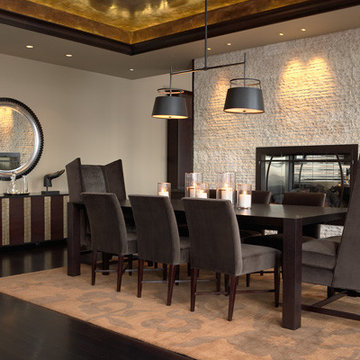
Modern inredning av en stor matplats med öppen planlösning, med beige väggar, mörkt trägolv och en spiselkrans i sten
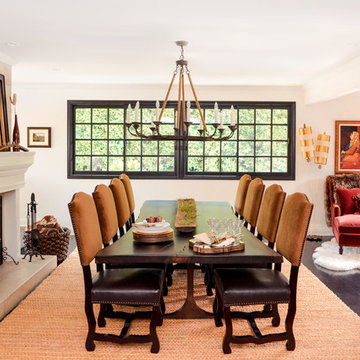
This room was not the obvious choice for the dining room which is one of the reasons that it is so captivating. In the cooler months the fireplace is always burning, enveloping the family and their guests for hours on end.
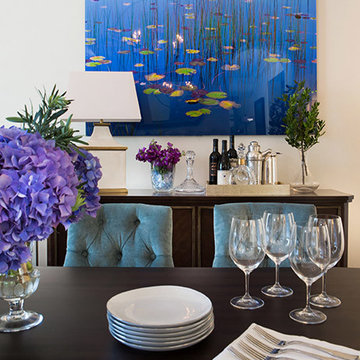
Erika Bierman Photography
Idéer för ett stort klassiskt kök med matplats, med vita väggar, mellanmörkt trägolv, en dubbelsidig öppen spis och en spiselkrans i sten
Idéer för ett stort klassiskt kök med matplats, med vita väggar, mellanmörkt trägolv, en dubbelsidig öppen spis och en spiselkrans i sten

The curved wall in the window side of this dining area creates a large and wide look. While the windows allow natural light to enter and fill the place with brightness and warmth in daytime, and the fireplace and chandelier offers comfort and radiance in a cold night.
Built by ULFBUILT - General contractor of custom homes in Vail and Beaver Creek. Contact us today to learn more.
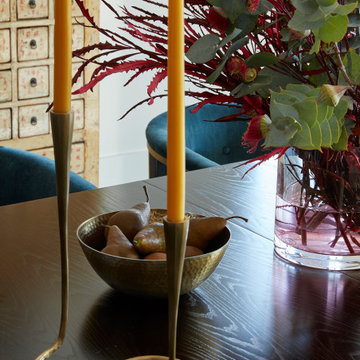
These stick candles sit in an intricate gold candle holder.
Inspiration för klassiska matplatser med öppen planlösning, med beige väggar, mellanmörkt trägolv, en hängande öppen spis, en spiselkrans i sten och brunt golv
Inspiration för klassiska matplatser med öppen planlösning, med beige väggar, mellanmörkt trägolv, en hängande öppen spis, en spiselkrans i sten och brunt golv

Soli Deo Gloria is a magnificent modern high-end rental home nestled in the Great Smoky Mountains includes three master suites, two family suites, triple bunks, a pool table room with a 1969 throwback theme, a home theater, and an unbelievable simulator room.
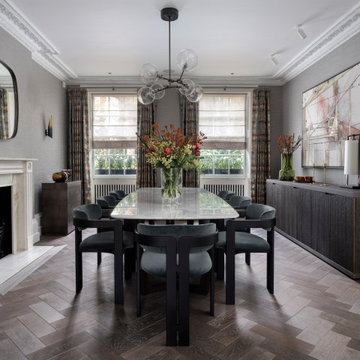
Inspiration för en stor funkis separat matplats, med grå väggar, mellanmörkt trägolv, en standard öppen spis, en spiselkrans i sten och grått golv
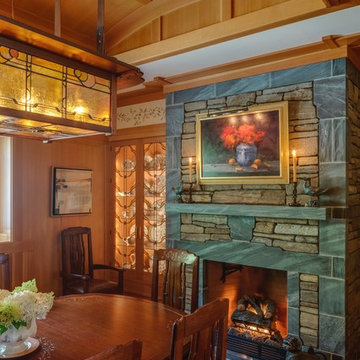
Brian Vanden Brink Photographer
Idéer för en mellanstor amerikansk separat matplats, med ljust trägolv, beige väggar, en standard öppen spis och en spiselkrans i sten
Idéer för en mellanstor amerikansk separat matplats, med ljust trägolv, beige väggar, en standard öppen spis och en spiselkrans i sten

The finished living room at our Kensington apartment renovation. My client wanted a furnishing make-over, so there was no building work required in this stage of the project.
We split the area into the Living room and Dining Room - we will post more images over the coming days..
We wanted to add a splash of colour to liven the space and we did this though accessories, cushions, artwork and the dining chairs. The space works really well and and we changed the bland original living room into a room full of energy and character..
The start of the process was to create floor plans, produce a CAD layout and specify all the furnishing. We designed two bespoke bookcases and created a large window seat hiding the radiators. We also installed a new fireplace which became a focal point at the far end of the room..
I hope you like the photos. We love getting comments from you, so please let me know your thoughts. I would like to say a special thank you to my client, who has been a pleasure to work with and has allowed me to photograph his apartment. We are looking forward to the next phase of this project, which involves extending the property and updating the bathrooms.
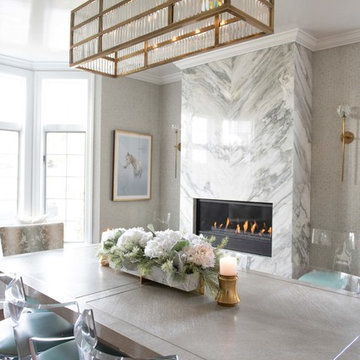
Chuan Ding
Inspiration för stora klassiska separata matplatser, med metallisk väggfärg, mörkt trägolv, en bred öppen spis, en spiselkrans i sten och brunt golv
Inspiration för stora klassiska separata matplatser, med metallisk väggfärg, mörkt trägolv, en bred öppen spis, en spiselkrans i sten och brunt golv
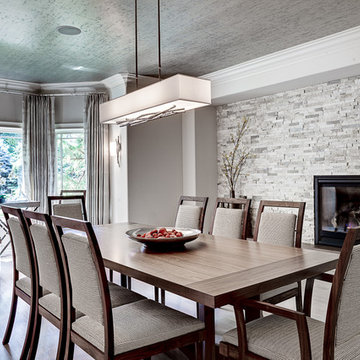
The challenge with this project was to transform a very traditional house into something more modern and suited to the lifestyle of a young couple just starting a new family. We achieved this by lightening the overall color palette with soft grays and neutrals. Then we replaced the traditional dark colored wood and tile flooring with lighter wide plank hardwood and stone floors. Next we redesigned the kitchen into a more workable open plan and used top of the line professional level appliances and light pigmented oil stained oak cabinetry. Finally we painted the heavily carved stained wood moldings and library and den cabinetry with a fresh coat of soft pale light reflecting gloss paint.
Photographer: James Koch
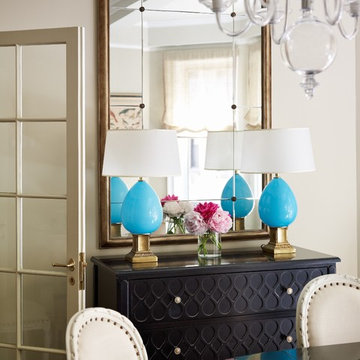
Dining room in a pre-war apartment.
Photo credit: Lucas Allen
Foto på ett stort eklektiskt kök med matplats, med beige väggar, mörkt trägolv, en standard öppen spis och en spiselkrans i sten
Foto på ett stort eklektiskt kök med matplats, med beige väggar, mörkt trägolv, en standard öppen spis och en spiselkrans i sten
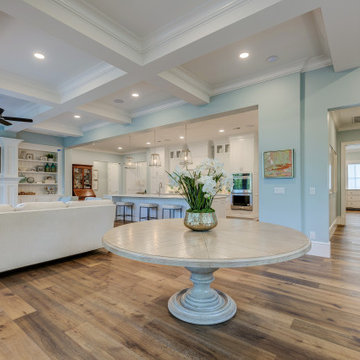
Here we get to see the expansive 18'-0" cased opening, from the back corner of the dining area.. We can see the built case book shelves and fireplace. Down the hall is a powder room,laundry and bedroom/office space. Still awaiting the chairs for the table. You guessed it supply chain issues.
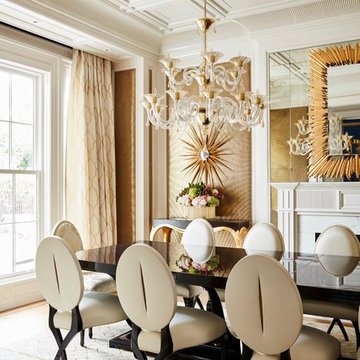
Foto på en stor vintage matplats, med ljust trägolv, en standard öppen spis, en spiselkrans i sten och beiget golv
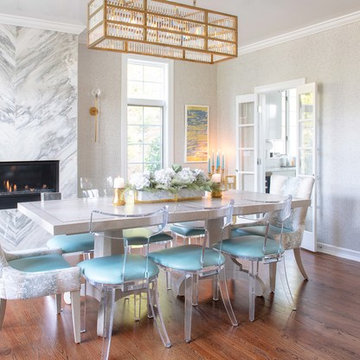
Chuan Ding
Foto på en stor vintage separat matplats, med en bred öppen spis, en spiselkrans i sten, grå väggar och mellanmörkt trägolv
Foto på en stor vintage separat matplats, med en bred öppen spis, en spiselkrans i sten, grå väggar och mellanmörkt trägolv
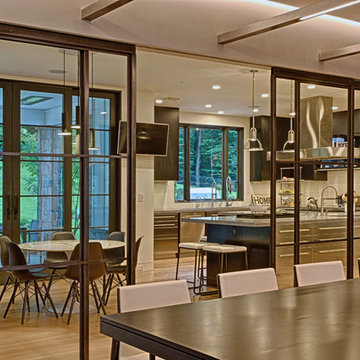
Exempel på en stor klassisk separat matplats, med vita väggar, ljust trägolv, beiget golv, en standard öppen spis och en spiselkrans i sten
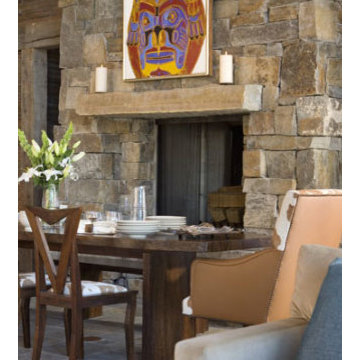
Gullens & Foltico
Foto på en mycket stor rustik matplats med öppen planlösning, med beige väggar, travertin golv, en standard öppen spis och en spiselkrans i sten
Foto på en mycket stor rustik matplats med öppen planlösning, med beige väggar, travertin golv, en standard öppen spis och en spiselkrans i sten
1 654 foton på matplats, med en spiselkrans i sten
8