378 foton på matplats, med en spiselkrans i trä
Sortera efter:
Budget
Sortera efter:Populärt i dag
21 - 40 av 378 foton
Artikel 1 av 3
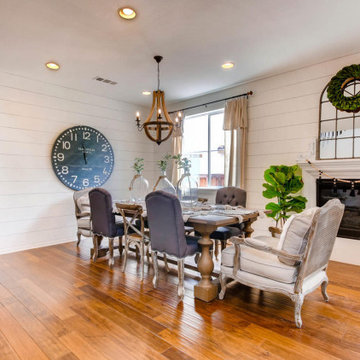
Modern Farmhouse Dining Room with Shiplap Walls and Fireplace
Idéer för en stor lantlig matplats med öppen planlösning, med vita väggar, mörkt trägolv, en standard öppen spis, en spiselkrans i trä och brunt golv
Idéer för en stor lantlig matplats med öppen planlösning, med vita väggar, mörkt trägolv, en standard öppen spis, en spiselkrans i trä och brunt golv
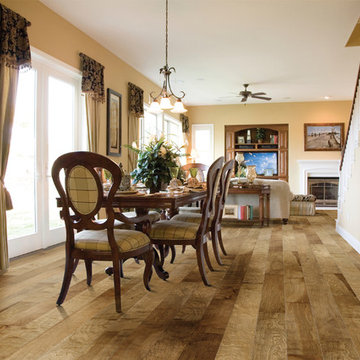
Hallmark engineered hardwood flooring, Silverado, Driftwood. To see the rest of the colors in the collection visit HallmarkFloors.com or contact us to order your new floors today!
Hallmark Floors Silverado hardwood floors collection: Driftwood color.
SILVERADO COLLECTION URL http://hallmarkfloors.com/hallmark-hardwoods/silverado-hardwood-floors/
Simply Traditional
Silverado Hardwood Floors features stunning Birch Timber hand crafted and factory finished to create rustic textures. Bold grain visuals and colors add to this unique species appeal. This product offers a dramatic appeal at exceptional value.
This uniquely styled, wide plank floor features a beautiful, rotary peeled, deeply hand scraped surface that dazzles the eye. The six inch width and pillowed edge of Silverado plank gives it a bold western look that is unique in the marketplace.
The warm and rich stains give Silverado its distinctive color and greatly enhance the rustic, truly heavily hand scraped plank. The continuously varied grains of this hardwood surface combined with the long length of 6 feet, a length that our competitor’s can only envy(most rotary floors are 4 feet long) and UV cured aluminum oxide coatings makes Silverado Plank stand out on the floor and captures the attention of anyone walking on it.
These features make Silverado Plank an exceptional value with maximum design impact.
Simply Better…Discover Why.
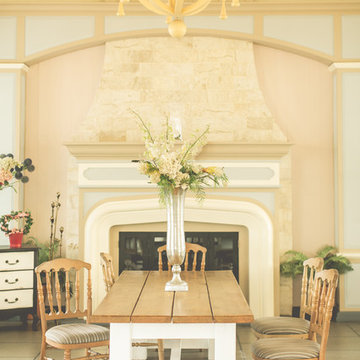
Expansive French Country Meets Shabby Chic Gourmet Kitchen -
This room makes use of the high ceilings with the antique 'tiara' atop the dining table. The custom redesigned fireplace adds warmth and brings in the true feel of a French Country Kitchen.
The use of antiques as accent pieces warm up this expansive dining area. Mismatched chairs and table effortlessly pull together the clients interior design style for her kitchen.
KHB Interiors -
Award Winning Luxury Interior Design Specializing in Creating UNIQUE Homes and Spaces for Clients in Old Metairie, Lakeview, Uptown and all of New Orleans.
We are one of the only interior design firms specializing in marrying the old historic elements with new transitional pieces. Blending your antiques with new pieces will give you a UNIQUE home that will make a lasting statement.
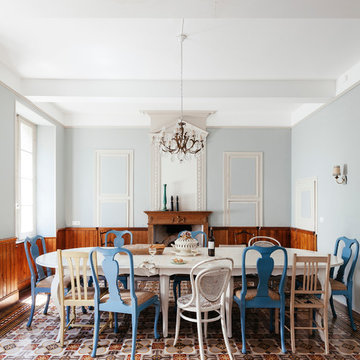
Nathalie Priem
Idéer för en stor medelhavsstil separat matplats, med grå väggar, en standard öppen spis och en spiselkrans i trä
Idéer för en stor medelhavsstil separat matplats, med grå väggar, en standard öppen spis och en spiselkrans i trä
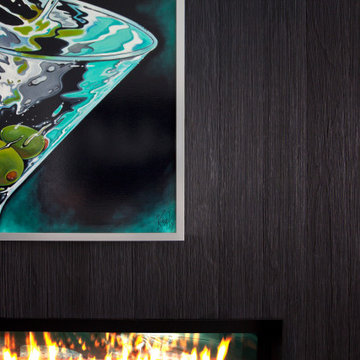
Exterior charred wood siding continues inside to wrap two-sided gas fireplace separating dining and living room spaces - HLODGE - Unionville, IN - Lake Lemon - HAUS | Architecture For Modern Lifestyles (architect + photographer) - WERK | Building Modern (builder)
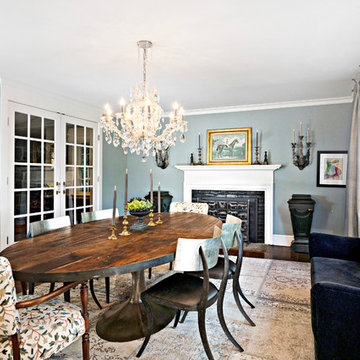
Mellow blue walls with crisp architectural accents make this a striking dining room. Strong black accents mixed with more traditional pieces make this a collected, unique space
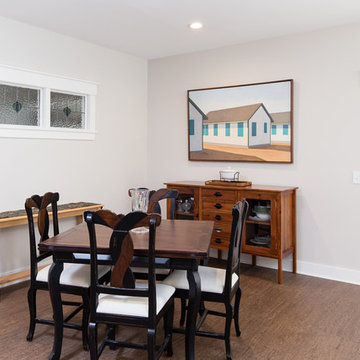
http://www.edgarallanphotography.com/
Idéer för mellanstora lantliga matplatser med öppen planlösning, med beige väggar, korkgolv, en standard öppen spis och en spiselkrans i trä
Idéer för mellanstora lantliga matplatser med öppen planlösning, med beige väggar, korkgolv, en standard öppen spis och en spiselkrans i trä
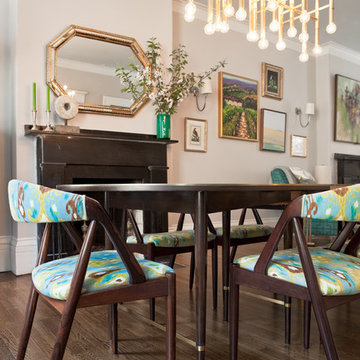
Photo: Sarah M. Young | smyphoto
Inspiration för mellanstora eklektiska matplatser med öppen planlösning, med grå väggar, mörkt trägolv, en standard öppen spis, en spiselkrans i trä och brunt golv
Inspiration för mellanstora eklektiska matplatser med öppen planlösning, med grå väggar, mörkt trägolv, en standard öppen spis, en spiselkrans i trä och brunt golv
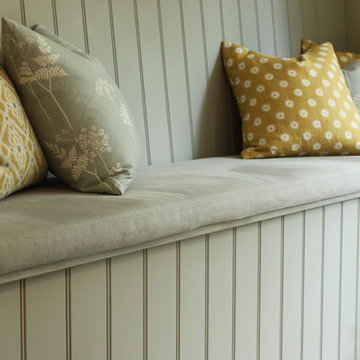
Custom built, hand painted bench seating with padded seat and scatter cushions. Walls and Bench painted in Little Green.
Bild på ett mellanstort vintage kök med matplats, med grå väggar, klinkergolv i keramik, en öppen vedspis, en spiselkrans i trä och grått golv
Bild på ett mellanstort vintage kök med matplats, med grå väggar, klinkergolv i keramik, en öppen vedspis, en spiselkrans i trä och grått golv
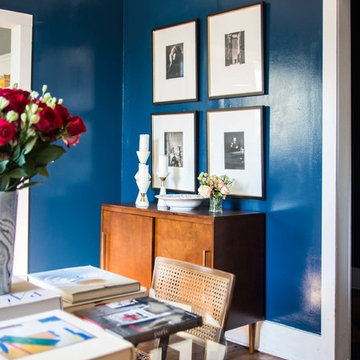
Mid-century dining room sideboard.
Inredning av ett eklektiskt mellanstort kök med matplats, med blå väggar, en standard öppen spis och en spiselkrans i trä
Inredning av ett eklektiskt mellanstort kök med matplats, med blå väggar, en standard öppen spis och en spiselkrans i trä
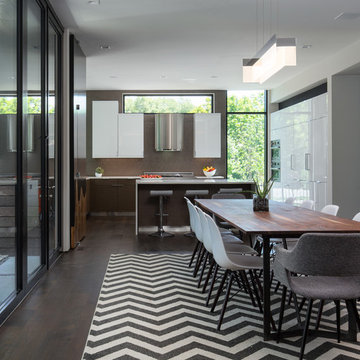
Matthew Anderson
Modern inredning av en mellanstor matplats med öppen planlösning, med vita väggar, mörkt trägolv, en bred öppen spis, en spiselkrans i trä och brunt golv
Modern inredning av en mellanstor matplats med öppen planlösning, med vita väggar, mörkt trägolv, en bred öppen spis, en spiselkrans i trä och brunt golv
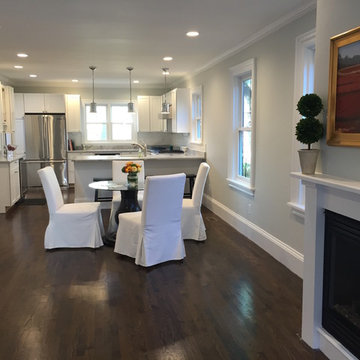
Inredning av ett klassiskt mellanstort kök med matplats, med vita väggar, mellanmörkt trägolv, en standard öppen spis och en spiselkrans i trä
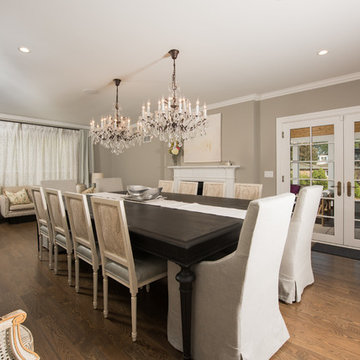
Foto på ett stort vintage kök med matplats, med beige väggar, mellanmörkt trägolv, en standard öppen spis, en spiselkrans i trä och brunt golv
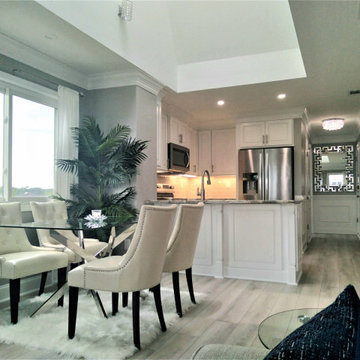
95% Gut and remodel.
Inspiration för mellanstora moderna kök med matplatser, med grå väggar, vinylgolv, en hängande öppen spis, en spiselkrans i trä och grått golv
Inspiration för mellanstora moderna kök med matplatser, med grå väggar, vinylgolv, en hängande öppen spis, en spiselkrans i trä och grått golv
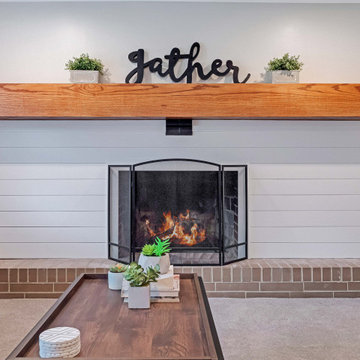
The dated built-in brick fireplace on the ground floor game room was redesigned. The new fireplace design would now directly tie in with the modern farmhouse style of the exterior, complete with the addition of a large wooden mantle.
DTSH Interiors formulated a plan for six rooms; the living room, dining room, master bedroom, two children's bedrooms and ground floor game room, with the inclusion of the complete fireplace re-design.
The interior also received major upgrades during the whole-house renovation. All of the walls and ceilings were resurfaced, the windows, doors and all interior trim was re-done.
The end result was a giant leap forward for this family; in design, style and functionality. The home felt completely new and refreshed, and once fully furnished, all elements of the renovation came together seamlessly and seemed to make all of the renovations shine.
During the "big reveal" moment, the day the family finally returned home for their summer away, it was difficult for me to decide who was more excited, the adults or the kids!
The home owners kept saying, with a look of delighted disbelief "I can't believe this is our house!"
As a designer, I absolutely loved this project, because it shows the potential of an average, older Pittsburgh area home, and how it can become a well designed and updated space.
It was rewarding to be part of a project which resulted in creating an elegant and serene living space the family loves coming home to everyday, while the exterior of the home became a standout gem in the neighborhood.
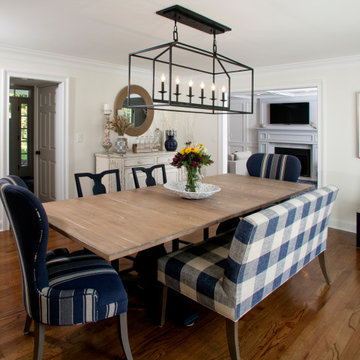
Simplistic and functional were the main goals of the Dining Room, since it is centrally located in the house, allowing seamless flow to and from each side of the lower level living spaces. The hardwood flooring was sanded down and refinished on site from the old worn out light oak finish and refinished in a warm special walnut stain and semi gloss urethane top coats. Sherwin Williams Alabaster wall color was chosen to allow the Clients new reclaimed barn wood dining table become the focus and center piece of the room.
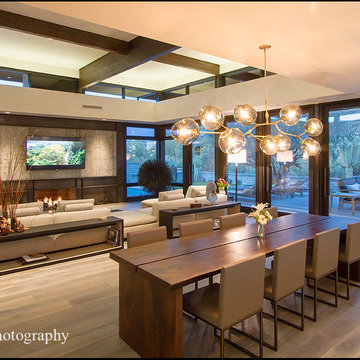
Idéer för en stor klassisk matplats med öppen planlösning, med vita väggar, ljust trägolv, en standard öppen spis, en spiselkrans i trä och beiget golv
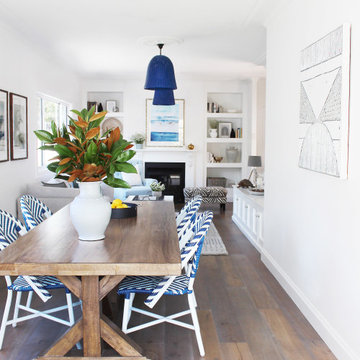
Inredning av en lantlig mellanstor matplats, med vita väggar, ljust trägolv, en standard öppen spis, en spiselkrans i trä och brunt golv

Open concept interior includes blue kitchen island, fireplace clad in charred wood siding, and open riser stair of Eastern White Pine with Viewrail cable rail system and gallery stair wall - HLODGE - Unionville, IN - Lake Lemon - HAUS | Architecture For Modern Lifestyles (architect + photographer) - WERK | Building Modern (builder)
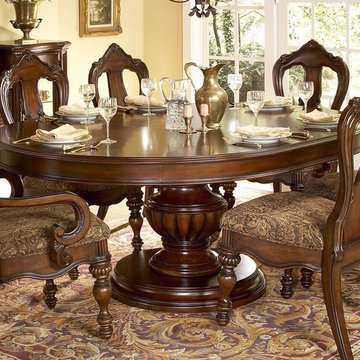
This Round (oval with extension) dining table in warm brown finish on beautiful cherry veneers will add an air of magnificence to your home while still allowing for today's more casually refined lifestyle. This table is a part of Prenzo collection which is inspired by the grand estates of the Tuscan region of Italy where a casual yet elegant lifestyle is best experienced. Matching server and chairs are not included (sold separately).
From www.thediningroomoutlet.com
Dimensions:
Round dining table: 60-76”L x 60”W x 30”H
378 foton på matplats, med en spiselkrans i trä
2