2 181 foton på matplats, med en spiselkrans i trä
Sortera efter:
Budget
Sortera efter:Populärt i dag
201 - 220 av 2 181 foton
Artikel 1 av 3
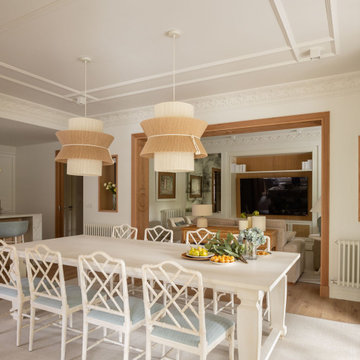
Idéer för att renovera en stor vintage matplats med öppen planlösning, med vita väggar, laminatgolv, en standard öppen spis, en spiselkrans i trä och brunt golv
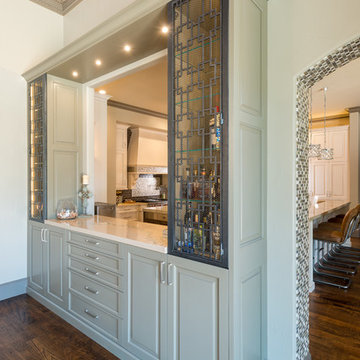
Full height built-in's provide plenty of space for all of your dining and entertaining needs. These cabinets allow a peek into the kitchen, allowing an open feel between these two otherwise enclosed spaces. Lockable cabinets display a variety of alcohol to suit everyone's tastes.

This modern waterfront home was built for today’s contemporary lifestyle with the comfort of a family cottage. Walloon Lake Residence is a stunning three-story waterfront home with beautiful proportions and extreme attention to detail to give both timelessness and character. Horizontal wood siding wraps the perimeter and is broken up by floor-to-ceiling windows and moments of natural stone veneer.
The exterior features graceful stone pillars and a glass door entrance that lead into a large living room, dining room, home bar, and kitchen perfect for entertaining. With walls of large windows throughout, the design makes the most of the lakefront views. A large screened porch and expansive platform patio provide space for lounging and grilling.
Inside, the wooden slat decorative ceiling in the living room draws your eye upwards. The linear fireplace surround and hearth are the focal point on the main level. The home bar serves as a gathering place between the living room and kitchen. A large island with seating for five anchors the open concept kitchen and dining room. The strikingly modern range hood and custom slab kitchen cabinets elevate the design.
The floating staircase in the foyer acts as an accent element. A spacious master suite is situated on the upper level. Featuring large windows, a tray ceiling, double vanity, and a walk-in closet. The large walkout basement hosts another wet bar for entertaining with modern island pendant lighting.
Walloon Lake is located within the Little Traverse Bay Watershed and empties into Lake Michigan. It is considered an outstanding ecological, aesthetic, and recreational resource. The lake itself is unique in its shape, with three “arms” and two “shores” as well as a “foot” where the downtown village exists. Walloon Lake is a thriving northern Michigan small town with tons of character and energy, from snowmobiling and ice fishing in the winter to morel hunting and hiking in the spring, boating and golfing in the summer, and wine tasting and color touring in the fall.
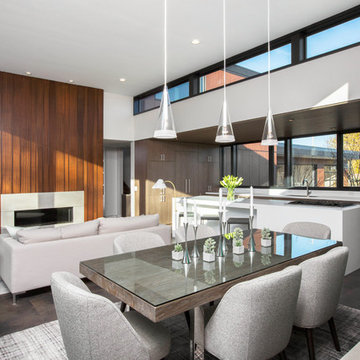
Inspiration för en funkis matplats med öppen planlösning, med vita väggar, en bred öppen spis och en spiselkrans i trä
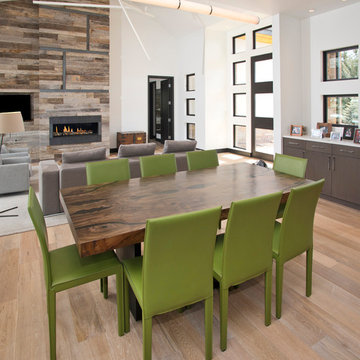
Wide-Plank European White Oak with White Wash Custom Offsite Finish.
Also: Gray Barn Board Wall Cladding. Truly reclaimed Barn Board.
Inspiration för stora moderna kök med matplatser, med vita väggar, ljust trägolv, en bred öppen spis och en spiselkrans i trä
Inspiration för stora moderna kök med matplatser, med vita väggar, ljust trägolv, en bred öppen spis och en spiselkrans i trä
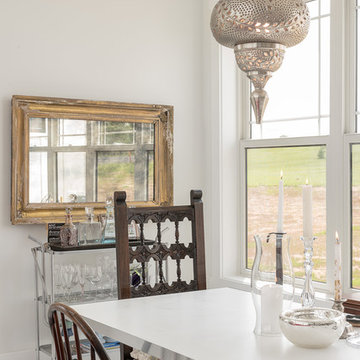
A Moroccan inspired pewter light fixture is a fun compliment to the gold framed antique wall mirror and custom chrome based dining table. Custom features include a custom dining table,, vintage bar cart, mercury glass bowl and antique mirror designed by Dawn D Totty DESIGNS
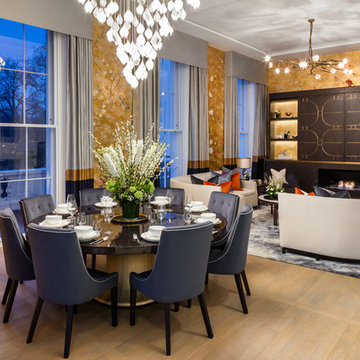
Inspiration för en vintage matplats med öppen planlösning, med metallisk väggfärg, ljust trägolv, en standard öppen spis, en spiselkrans i trä och beiget golv
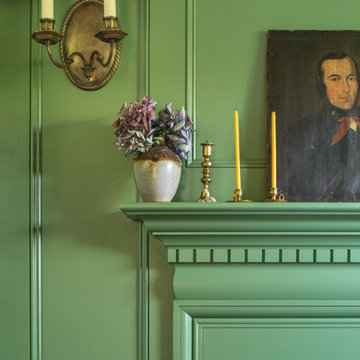
Alterations to an idyllic Cotswold Cottage in Gloucestershire. The works included complete internal refurbishment, together with an entirely new panelled Dining Room, a small oak framed bay window extension to the Kitchen and a new Boot Room / Utility extension.
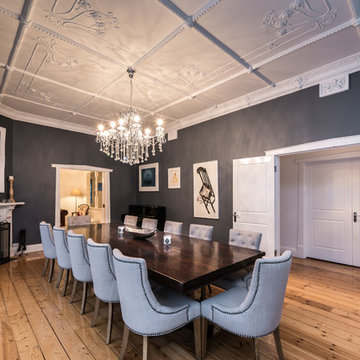
Bild på en stor vintage separat matplats, med grå väggar, mellanmörkt trägolv, en öppen hörnspis, en spiselkrans i trä och brunt golv
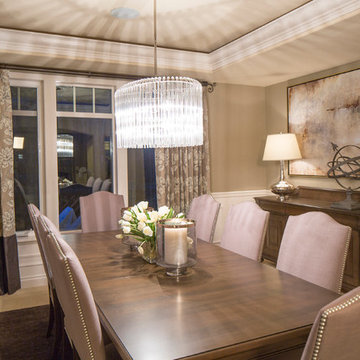
WH Earle Photography
Inredning av en klassisk stor matplats, med grå väggar, heltäckningsmatta, en standard öppen spis, en spiselkrans i trä och beiget golv
Inredning av en klassisk stor matplats, med grå väggar, heltäckningsmatta, en standard öppen spis, en spiselkrans i trä och beiget golv
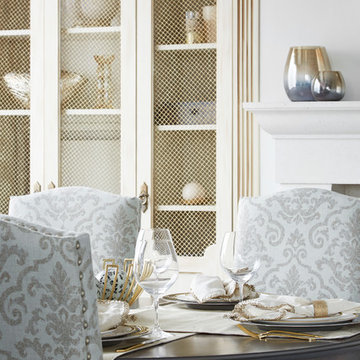
Design by Lori Pedersen.
Beautifully Photographed by Aristea Rizakos.
Inspiration för en mellanstor vintage separat matplats, med grå väggar, en standard öppen spis och en spiselkrans i trä
Inspiration för en mellanstor vintage separat matplats, med grå väggar, en standard öppen spis och en spiselkrans i trä
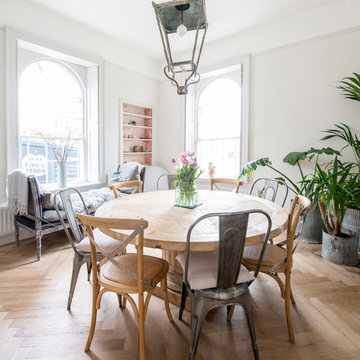
Stuart Cox
Foto på en mellanstor shabby chic-inspirerad matplats med öppen planlösning, med grå väggar, mellanmörkt trägolv, en standard öppen spis, en spiselkrans i trä och brunt golv
Foto på en mellanstor shabby chic-inspirerad matplats med öppen planlösning, med grå väggar, mellanmörkt trägolv, en standard öppen spis, en spiselkrans i trä och brunt golv
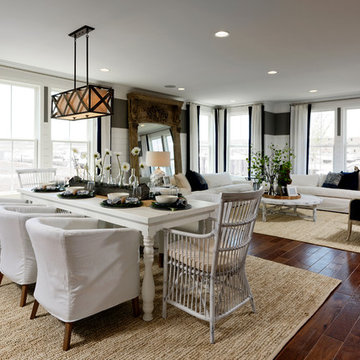
Exempel på en mycket stor klassisk matplats med öppen planlösning, med brunt golv, flerfärgade väggar, vinylgolv, en bred öppen spis och en spiselkrans i trä
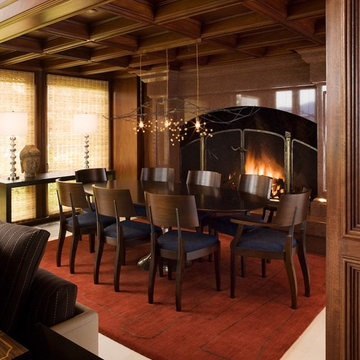
Exempel på en mellanstor rustik matplats med öppen planlösning, med bruna väggar, klinkergolv i porslin, en standard öppen spis och en spiselkrans i trä
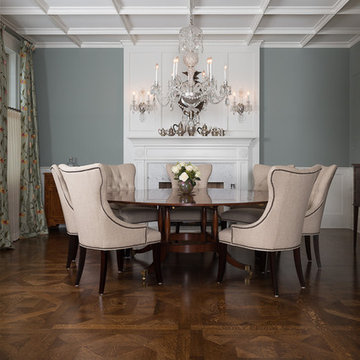
Karen Knecht Photography
Inspiration för en stor vintage separat matplats, med gröna väggar, mellanmörkt trägolv, en standard öppen spis och en spiselkrans i trä
Inspiration för en stor vintage separat matplats, med gröna väggar, mellanmörkt trägolv, en standard öppen spis och en spiselkrans i trä
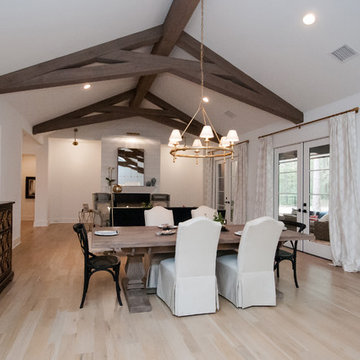
Inspiration för stora lantliga matplatser med öppen planlösning, med vita väggar, ljust trägolv, en standard öppen spis, beiget golv och en spiselkrans i trä

Exempel på en stor separat matplats, med beige väggar, travertin golv, en standard öppen spis, en spiselkrans i trä och beiget golv
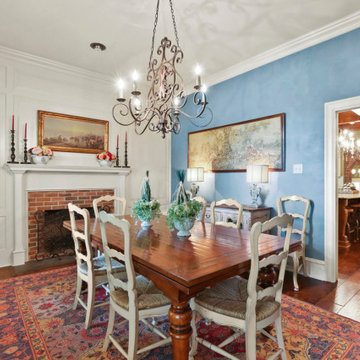
Idéer för att renovera en matplats, med blå väggar, mellanmörkt trägolv, en standard öppen spis, en spiselkrans i trä och brunt golv
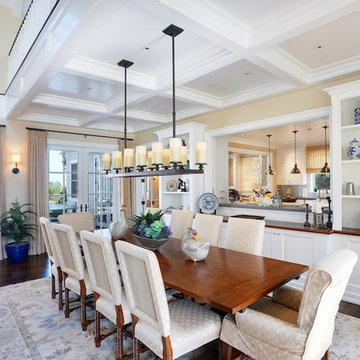
Traditional Beach home located in Malibu, CA. Designed by architect Douglas Burdge.
Inspiration för stora maritima matplatser med öppen planlösning, med beige väggar, mörkt trägolv, en standard öppen spis, en spiselkrans i trä och brunt golv
Inspiration för stora maritima matplatser med öppen planlösning, med beige väggar, mörkt trägolv, en standard öppen spis, en spiselkrans i trä och brunt golv
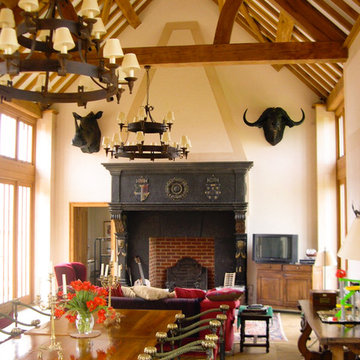
Hawkes Edwards
Inspiration för en vintage separat matplats, med vita väggar, en standard öppen spis och en spiselkrans i trä
Inspiration för en vintage separat matplats, med vita väggar, en standard öppen spis och en spiselkrans i trä
2 181 foton på matplats, med en spiselkrans i trä
11