2 181 foton på matplats, med en spiselkrans i trä
Sortera efter:
Budget
Sortera efter:Populärt i dag
241 - 260 av 2 181 foton
Artikel 1 av 3
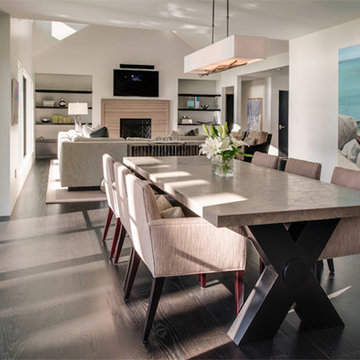
Exempel på ett mellanstort modernt kök med matplats, med vita väggar, mörkt trägolv, en standard öppen spis, en spiselkrans i trä och brunt golv
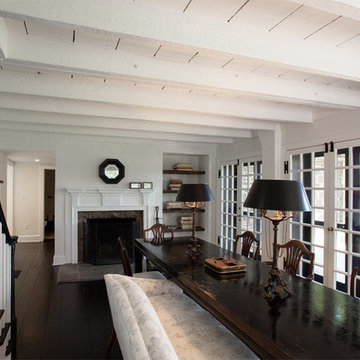
Formal Dining area - Interior renovation
Inredning av en lantlig matplats, med vita väggar, mörkt trägolv, en standard öppen spis och en spiselkrans i trä
Inredning av en lantlig matplats, med vita väggar, mörkt trägolv, en standard öppen spis och en spiselkrans i trä
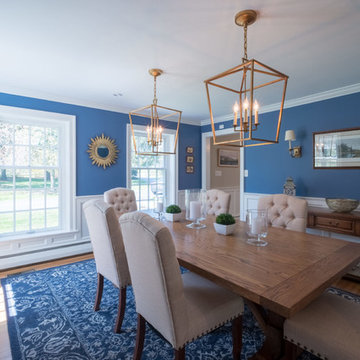
This kitchen and dining room remodel gave this transitional/traditional home a fresh and chic update. The kitchen features a black granite counters, top of the line appliances, a wet bar, a custom-built wall cabinet for storage and a place for charging electronics, and a large center island. The blue island features seating for four, lots of storage and microwave drawer. Its counter is made of two layers of Carrara marble. In the dining room, the custom-made wainscoting and fireplace surround mimic the kitchen cabinetry, providing a cohesive and modern look.
RUDLOFF Custom Builders has won Best of Houzz for Customer Service in 2014, 2015 2016 and 2017. We also were voted Best of Design in 2016, 2017 and 2018, which only 2% of professionals receive. Rudloff Custom Builders has been featured on Houzz in their Kitchen of the Week, What to Know About Using Reclaimed Wood in the Kitchen as well as included in their Bathroom WorkBook article. We are a full service, certified remodeling company that covers all of the Philadelphia suburban area. This business, like most others, developed from a friendship of young entrepreneurs who wanted to make a difference in their clients’ lives, one household at a time. This relationship between partners is much more than a friendship. Edward and Stephen Rudloff are brothers who have renovated and built custom homes together paying close attention to detail. They are carpenters by trade and understand concept and execution. RUDLOFF CUSTOM BUILDERS will provide services for you with the highest level of professionalism, quality, detail, punctuality and craftsmanship, every step of the way along our journey together.
Specializing in residential construction allows us to connect with our clients early in the design phase to ensure that every detail is captured as you imagined. One stop shopping is essentially what you will receive with RUDLOFF CUSTOM BUILDERS from design of your project to the construction of your dreams, executed by on-site project managers and skilled craftsmen. Our concept: envision our client’s ideas and make them a reality. Our mission: CREATING LIFETIME RELATIONSHIPS BUILT ON TRUST AND INTEGRITY.
Photo Credit: JMB Photoworks
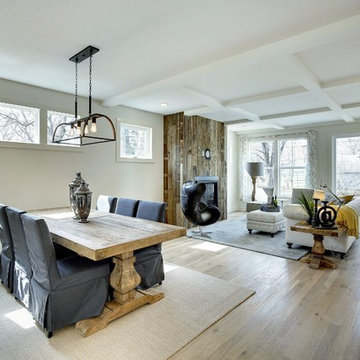
Lantlig inredning av en mellanstor matplats med öppen planlösning, med vita väggar, ljust trägolv, en standard öppen spis och en spiselkrans i trä
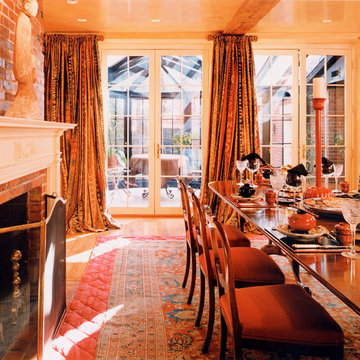
New French Doors from the Dining Room to the new solarium provide daylight and intimate views of the private walled garden. Unlined silk curtains and a quilted silk border surrounding the oriental carpet lend warmth and comfort to the room.
Photographer Richard Mandelkorn
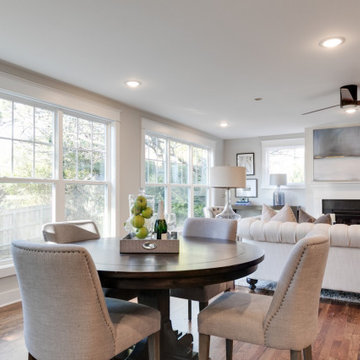
Charming and timeless, 5 bedroom, 3 bath, freshly-painted brick Dutch Colonial nestled in the quiet neighborhood of Sauer’s Gardens (in the Mary Munford Elementary School district)! We have fully-renovated and expanded this home to include the stylish and must-have modern upgrades, but have also worked to preserve the character of a historic 1920’s home. As you walk in to the welcoming foyer, a lovely living/sitting room with original fireplace is on your right and private dining room on your left. Go through the French doors of the sitting room and you’ll enter the heart of the home – the kitchen and family room. Featuring quartz countertops, two-toned cabinetry and large, 8’ x 5’ island with sink, the completely-renovated kitchen also sports stainless-steel Frigidaire appliances, soft close doors/drawers and recessed lighting. The bright, open family room has a fireplace and wall of windows that overlooks the spacious, fenced back yard with shed. Enjoy the flexibility of the first-floor bedroom/private study/office and adjoining full bath. Upstairs, the owner’s suite features a vaulted ceiling, 2 closets and dual vanity, water closet and large, frameless shower in the bath. Three additional bedrooms (2 with walk-in closets), full bath and laundry room round out the second floor. The unfinished basement, with access from the kitchen/family room, offers plenty of storage.
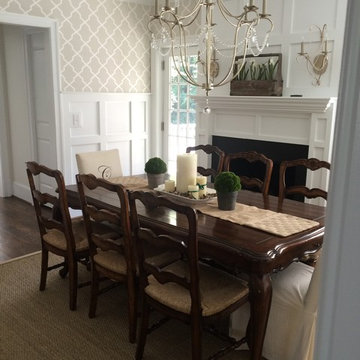
Idéer för stora vintage separata matplatser, med beige väggar, mörkt trägolv, en standard öppen spis och en spiselkrans i trä
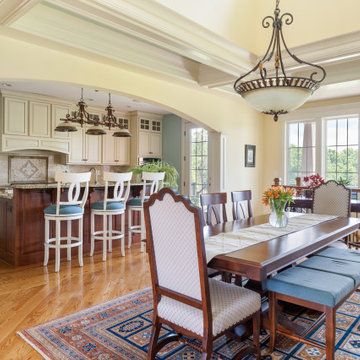
Large family and dining area.
Foto på en stor matplats, med gula väggar, mellanmörkt trägolv, en standard öppen spis, en spiselkrans i trä och brunt golv
Foto på en stor matplats, med gula väggar, mellanmörkt trägolv, en standard öppen spis, en spiselkrans i trä och brunt golv
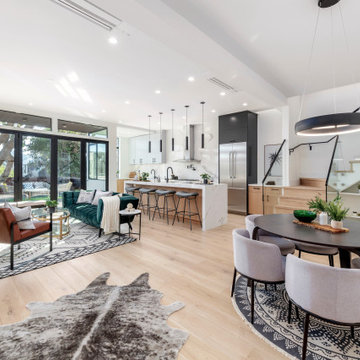
Inredning av en modern mellanstor matplats med öppen planlösning, med en öppen hörnspis och en spiselkrans i trä
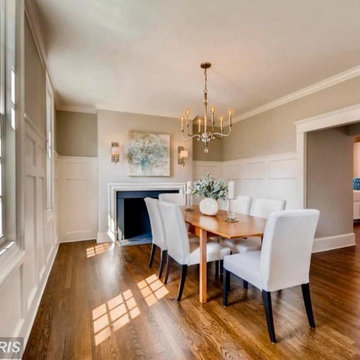
Inspiration för ett mellanstort vintage kök med matplats, med grå väggar, mörkt trägolv, en standard öppen spis, en spiselkrans i trä och brunt golv
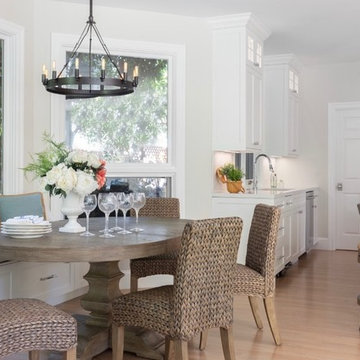
Eat-in dining nook in new kitchen remodel. New bench seating with storage was added.
Inspiration för en mellanstor vintage matplats med öppen planlösning, med grå väggar, ljust trägolv, en öppen hörnspis, en spiselkrans i trä och beiget golv
Inspiration för en mellanstor vintage matplats med öppen planlösning, med grå väggar, ljust trägolv, en öppen hörnspis, en spiselkrans i trä och beiget golv
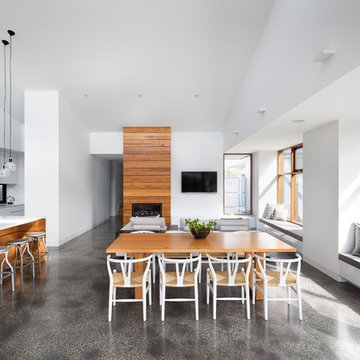
Dining living area with seated windows and timber features such as fireplace, bench and window framing
Idéer för en mellanstor modern matplats med öppen planlösning, med vita väggar, betonggolv, grått golv, en standard öppen spis och en spiselkrans i trä
Idéer för en mellanstor modern matplats med öppen planlösning, med vita väggar, betonggolv, grått golv, en standard öppen spis och en spiselkrans i trä
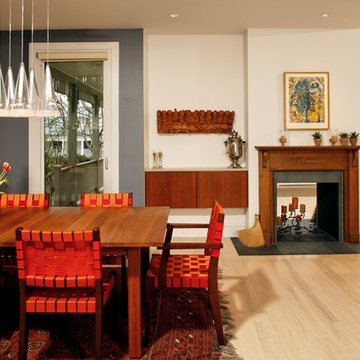
Gregg Hadley
Inspiration för en mellanstor funkis matplats med öppen planlösning, med en dubbelsidig öppen spis, vita väggar, ljust trägolv, en spiselkrans i trä och beiget golv
Inspiration för en mellanstor funkis matplats med öppen planlösning, med en dubbelsidig öppen spis, vita väggar, ljust trägolv, en spiselkrans i trä och beiget golv
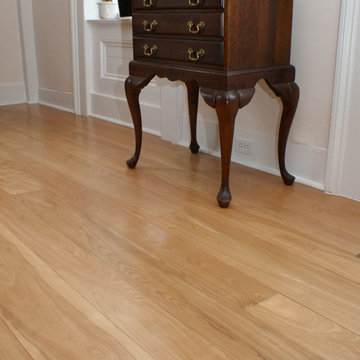
Red Birch heartwood only wide plank Birch flooring, made in the USA, available sawmill direct from Hull Forest Products. Unfinished or prefinished. Ships nationwide direct from our mill. 4-6 weeks lead time for most orders. Lifetime quality guarantee. 1-800-928-9602. www.hullforest.com
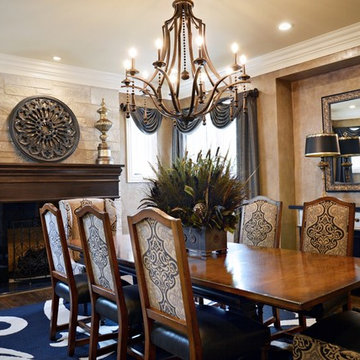
This Tudor style custom home design exudes a distinct touch of heritage and is now nestled within the heart of Town and Country, Missouri. The client wanted a modern open floor plan layout for their family with the ability to entertain formally and informally. They also appreciate privacy and wanted to enjoy views of the rear yard and pool from different vantage points from within the home.
The shape of the house was designed to provide needed privacy for the family from neighboring homes, but also allows for an abundance of glass at the rear of the house; maintaining a connection between indoors and out. A combination of stone, brick and stucco completes the home’s exterior.
The kitchen and great room were designed to create an open yet warm invitation with cathedral ceiling and exposed beams. The living room is bright and clean with a coffered ceiling and fireplace eloquently situated between dual arched entries. This alluring room also steps out onto a courtyard, connecting the pool deck and covered porch.
The large covered porch has an eating area and lounge with TV to watch the game or to enjoy a relaxing fire from the outdoor fireplace. An outdoor bar / kitchen was placed at the far edge of the covered porch and provides a direct link to the pool and pool deck.
The home’s dining room was designed with a stone fireplace, large recessed wall niche and crown molding detail to add a feeling of warmth and serenity.
The master bedroom is a retreat from the main floor level and also has direct access to the pool and patio. A private study was also incorporated with a direct connection to the master bedroom suite.
Each secondary bedroom is a suite with walk in closets and private bathrooms. Over the living room, we placed the kids play room / hang-out space with TV.
The lower level has a 2500 bottle wine room, a guest bedroom suite, a bar / entertainment / game room area and an exercise room.
Photography by Elizabeth Ann Photography.
Interiors by Design Expressions.
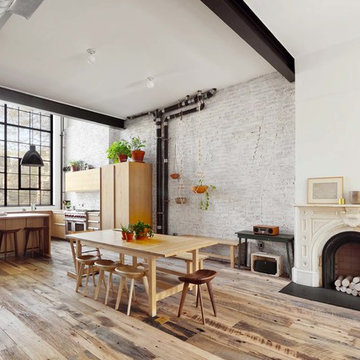
Industrial Landmarked townhouse kitchen, dining room, and fireplace.
Idéer för att renovera ett stort industriellt kök med matplats, med vita väggar, mellanmörkt trägolv, en standard öppen spis, en spiselkrans i trä och brunt golv
Idéer för att renovera ett stort industriellt kök med matplats, med vita väggar, mellanmörkt trägolv, en standard öppen spis, en spiselkrans i trä och brunt golv
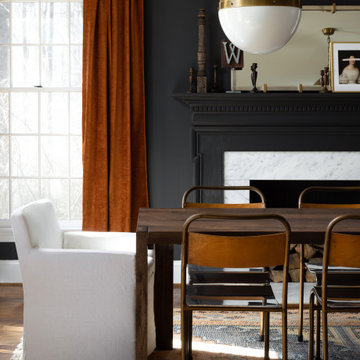
Dark, mood dining room with traditional portraiture and modern accents.
Bild på ett mellanstort vintage kök med matplats, med svarta väggar, mellanmörkt trägolv, en standard öppen spis, en spiselkrans i trä och brunt golv
Bild på ett mellanstort vintage kök med matplats, med svarta väggar, mellanmörkt trägolv, en standard öppen spis, en spiselkrans i trä och brunt golv
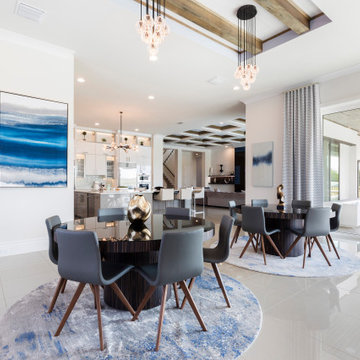
Open Concept Dining / Kitchen / Living Room with 2 x Round Dining Tables with seating for 12, Exposed Beams and Upgraded lighting package.
Bild på en mycket stor funkis matplats med öppen planlösning, med vita väggar, klinkergolv i porslin, en standard öppen spis, en spiselkrans i trä och beiget golv
Bild på en mycket stor funkis matplats med öppen planlösning, med vita väggar, klinkergolv i porslin, en standard öppen spis, en spiselkrans i trä och beiget golv
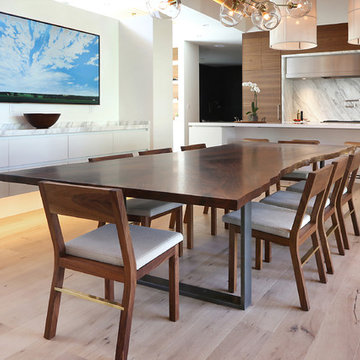
Inredning av en modern mellanstor matplats med öppen planlösning, med vita väggar, mellanmörkt trägolv, en standard öppen spis, en spiselkrans i trä och brunt golv
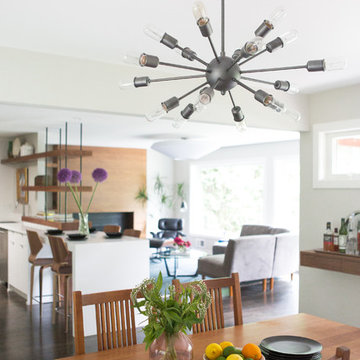
sputnik chandelier
photographer: Canary Grey
Idéer för ett stort 50 tals kök med matplats, med grå väggar, mörkt trägolv, en standard öppen spis och en spiselkrans i trä
Idéer för ett stort 50 tals kök med matplats, med grå väggar, mörkt trägolv, en standard öppen spis och en spiselkrans i trä
2 181 foton på matplats, med en spiselkrans i trä
13