664 foton på matplats, med en standard öppen spis och en spiselkrans i metall
Sortera efter:
Budget
Sortera efter:Populärt i dag
141 - 160 av 664 foton
Artikel 1 av 3
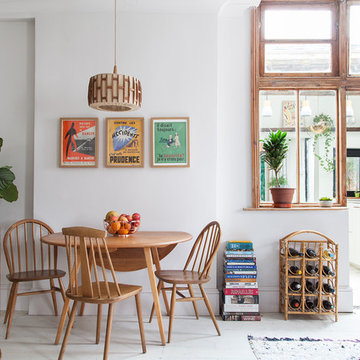
Kasia Fiszer
Idéer för en mellanstor eklektisk matplats med öppen planlösning, med vita väggar, målat trägolv, en standard öppen spis, en spiselkrans i metall och vitt golv
Idéer för en mellanstor eklektisk matplats med öppen planlösning, med vita väggar, målat trägolv, en standard öppen spis, en spiselkrans i metall och vitt golv
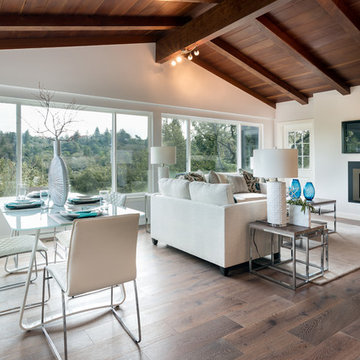
Idéer för en klassisk matplats med öppen planlösning, med vita väggar, mörkt trägolv, en standard öppen spis och en spiselkrans i metall
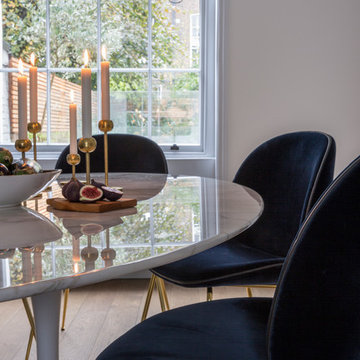
Elegant and sophisticated dining room
Idéer för att renovera ett mellanstort nordiskt kök med matplats, med grå väggar, ljust trägolv, en standard öppen spis, en spiselkrans i metall och beiget golv
Idéer för att renovera ett mellanstort nordiskt kök med matplats, med grå väggar, ljust trägolv, en standard öppen spis, en spiselkrans i metall och beiget golv
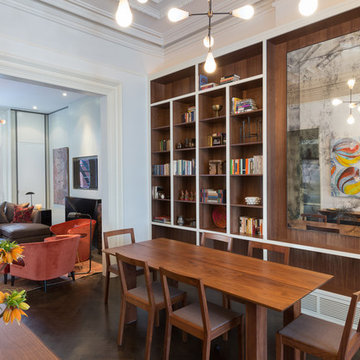
Brett Beyer
Idéer för att renovera en stor funkis matplats med öppen planlösning, med mörkt trägolv, vita väggar, en standard öppen spis, en spiselkrans i metall och brunt golv
Idéer för att renovera en stor funkis matplats med öppen planlösning, med mörkt trägolv, vita väggar, en standard öppen spis, en spiselkrans i metall och brunt golv
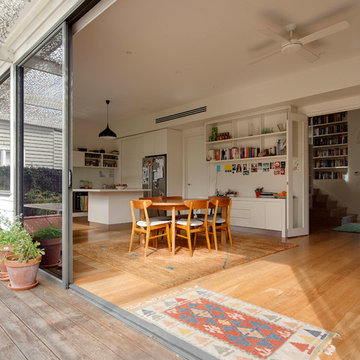
Ben Hosking Photography
Inspiration för mellanstora moderna kök med matplatser, med vita väggar, ljust trägolv, en standard öppen spis och en spiselkrans i metall
Inspiration för mellanstora moderna kök med matplatser, med vita väggar, ljust trägolv, en standard öppen spis och en spiselkrans i metall
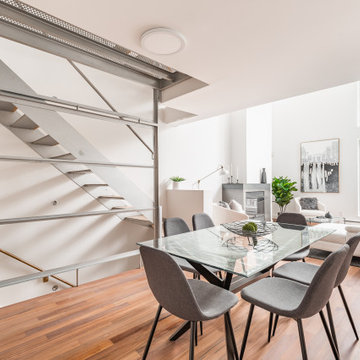
Staging this condo was quite the experience. You walk up a narrow flight of stairs and you arrive on the first floor where there is a dining room, kitchen and a living room.
Next floor up is a mezzanine where we created an office which overlooked the living room and there was a powder room on the floor.
Up another flight of stairs and you arrive at the hallway which goes off to two bedrooms and a full bathroom as well as the laundry area.
Up one more flight of stairs and you are on the rooftop, overlooking Montreal.
We staged this entire gem because there were so many floors and we wanted to continue the cozy, inviting look throughout the condo.
If you are thinking about selling your property or would like a consultation, give us a call. We work with great realtors and would love to help you get your home ready for the market.
We have been staging for over 16 years and own all our furniture and accessories.
Call 514-222-5553 and ask for Joanne
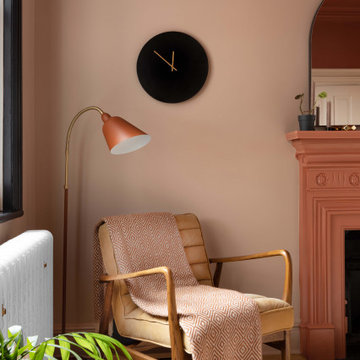
Idéer för små 60 tals kök med matplatser, med rosa väggar, ljust trägolv, en standard öppen spis och en spiselkrans i metall
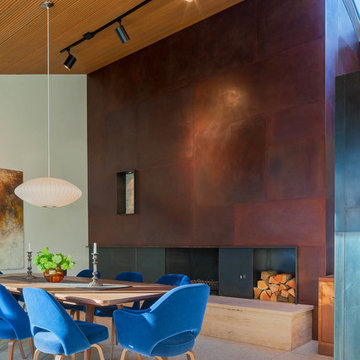
Inspiration för en funkis matplats, med grå väggar, en standard öppen spis och en spiselkrans i metall
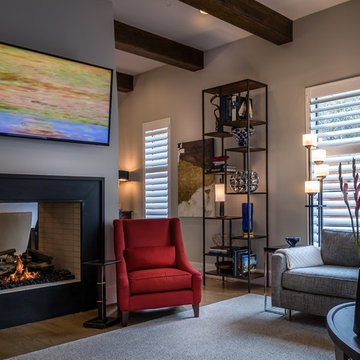
JR Woody Photography
Klassisk inredning av ett mellanstort kök med matplats, med grå väggar, mellanmörkt trägolv, en standard öppen spis, en spiselkrans i metall och brunt golv
Klassisk inredning av ett mellanstort kök med matplats, med grå väggar, mellanmörkt trägolv, en standard öppen spis, en spiselkrans i metall och brunt golv
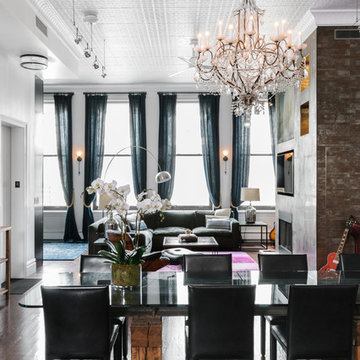
Inredning av en 60 tals mellanstor matplats med öppen planlösning, med vita väggar, mörkt trägolv, en standard öppen spis och en spiselkrans i metall
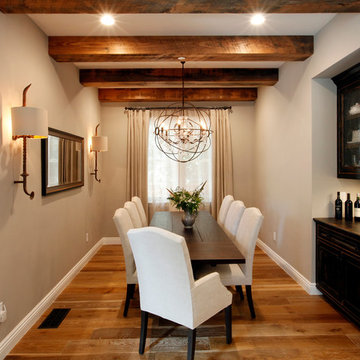
Daniel Peak Photography
Inspiration för rustika matplatser, med grå väggar, mellanmörkt trägolv, en standard öppen spis, en spiselkrans i metall och beiget golv
Inspiration för rustika matplatser, med grå väggar, mellanmörkt trägolv, en standard öppen spis, en spiselkrans i metall och beiget golv
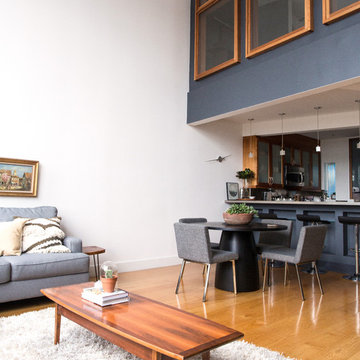
Interior Design & Styling | Erin Roberts
Inredning av en skandinavisk stor matplats med öppen planlösning, med vita väggar, ljust trägolv, en standard öppen spis, en spiselkrans i metall och beiget golv
Inredning av en skandinavisk stor matplats med öppen planlösning, med vita väggar, ljust trägolv, en standard öppen spis, en spiselkrans i metall och beiget golv
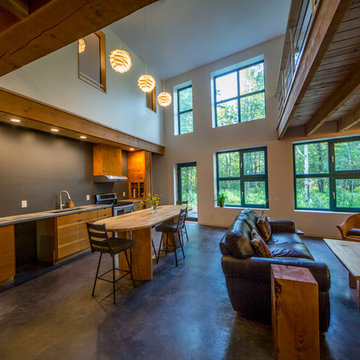
For this project, the goals were straight forward - a low energy, low maintenance home that would allow the "60 something couple” time and money to enjoy all their interests. Accessibility was also important since this is likely their last home. In the end the style is minimalist, but the raw, natural materials add texture that give the home a warm, inviting feeling.
The home has R-67.5 walls, R-90 in the attic, is extremely air tight (0.4 ACH) and is oriented to work with the sun throughout the year. As a result, operating costs of the home are minimal. The HVAC systems were chosen to work efficiently, but not to be complicated. They were designed to perform to the highest standards, but be simple enough for the owners to understand and manage.
The owners spend a lot of time camping and traveling and wanted the home to capture the same feeling of freedom that the outdoors offers. The spaces are practical, easy to keep clean and designed to create a free flowing space that opens up to nature beyond the large triple glazed Passive House windows. Built-in cubbies and shelving help keep everything organized and there is no wasted space in the house - Enough space for yoga, visiting family, relaxing, sculling boats and two home offices.
The most frequent comment of visitors is how relaxed they feel. This is a result of the unique connection to nature, the abundance of natural materials, great air quality, and the play of light throughout the house.
The exterior of the house is simple, but a striking reflection of the local farming environment. The materials are low maintenance, as is the landscaping. The siting of the home combined with the natural landscaping gives privacy and encourages the residents to feel close to local flora and fauna.
Photo Credit: Leon T. Switzer/Front Page Media Group
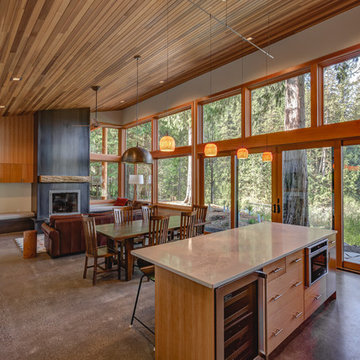
Inspiration för en stor funkis matplats med öppen planlösning, med vita väggar, betonggolv, en standard öppen spis, en spiselkrans i metall och grått golv
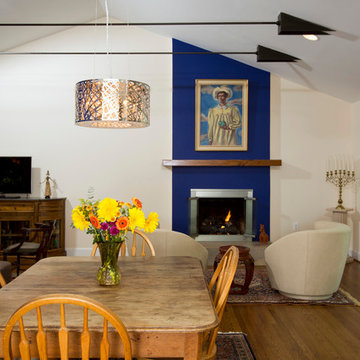
The owners of this traditional rambler in Reston wanted to open up their main living areas to create a more contemporary feel in their home. Walls were removed from the previously compartmentalized kitchen and living rooms. Ceilings were raised and kept intact by installing custom metal collar ties.
Hickory cabinets were selected to provide a rustic vibe in the kitchen. Dark Silestone countertops with a leather finish create a harmonious connection with the contemporary family areas. A modern fireplace and gorgeous chrome chandelier are striking focal points against the cobalt blue accent walls.
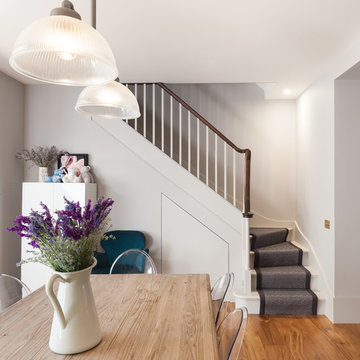
Exempel på ett mellanstort modernt kök med matplats, med grå väggar, mellanmörkt trägolv, en standard öppen spis, en spiselkrans i metall och brunt golv
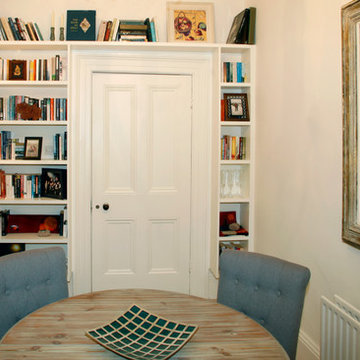
Mark Boland Silver Image photography,
Foto på ett mellanstort vintage kök med matplats, med vita väggar, heltäckningsmatta, en standard öppen spis, en spiselkrans i metall och beiget golv
Foto på ett mellanstort vintage kök med matplats, med vita väggar, heltäckningsmatta, en standard öppen spis, en spiselkrans i metall och beiget golv
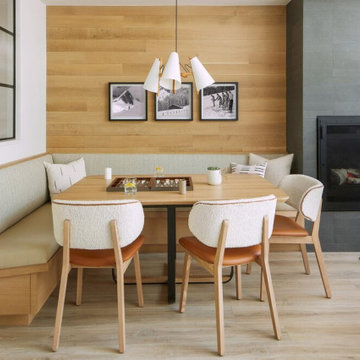
Our Aspen studio designed this stunning townhome to make it bright, airy, and pleasant. We used whites, greys, and wood tones to create a classic, sophisticated feel. We gave the kitchen a stylish refresh to make it a relaxing space for cooking, dining, and gathering.
The entry foyer is both elegant and practical with leather and brass accents with plenty of storage space below the custom floating bench to easily tuck away those boots. Soft furnishings and elegant decor throughout the house add a relaxed, charming touch.
---
Joe McGuire Design is an Aspen and Boulder interior design firm bringing a uniquely holistic approach to home interiors since 2005.
For more about Joe McGuire Design, see here: https://www.joemcguiredesign.com/
To learn more about this project, see here:
https://www.joemcguiredesign.com/summit-townhome
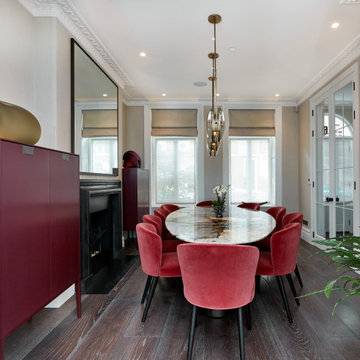
Exempel på en stor modern separat matplats, med beige väggar, en standard öppen spis, mellanmörkt trägolv, en spiselkrans i metall och brunt golv
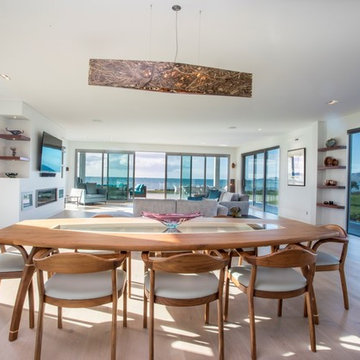
Nicole Jecentho
Exempel på en stor maritim matplats, med vita väggar, mellanmörkt trägolv, en standard öppen spis, en spiselkrans i metall och beiget golv
Exempel på en stor maritim matplats, med vita väggar, mellanmörkt trägolv, en standard öppen spis, en spiselkrans i metall och beiget golv
664 foton på matplats, med en standard öppen spis och en spiselkrans i metall
8