664 foton på matplats, med en standard öppen spis och en spiselkrans i metall
Sortera efter:
Budget
Sortera efter:Populärt i dag
161 - 180 av 664 foton
Artikel 1 av 3
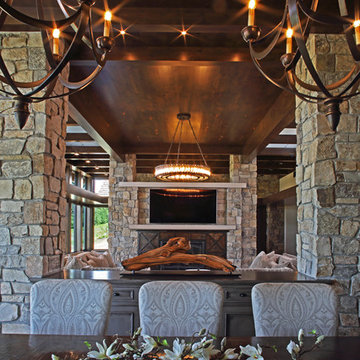
Shooting Star Photography
Inredning av en rustik stor matplats med öppen planlösning, med mellanmörkt trägolv, en standard öppen spis och en spiselkrans i metall
Inredning av en rustik stor matplats med öppen planlösning, med mellanmörkt trägolv, en standard öppen spis och en spiselkrans i metall
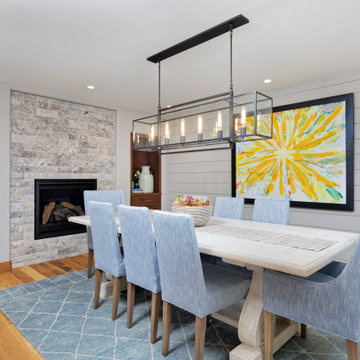
Our Denver studio designed this home to reflect the stunning mountains that it is surrounded by. See how we did it.
---
Project designed by Denver, Colorado interior designer Margarita Bravo. She serves Denver as well as surrounding areas such as Cherry Hills Village, Englewood, Greenwood Village, and Bow Mar.
For more about MARGARITA BRAVO, click here: https://www.margaritabravo.com/
To learn more about this project, click here: https://www.margaritabravo.com/portfolio/mountain-chic-modern-rustic-home-denver/
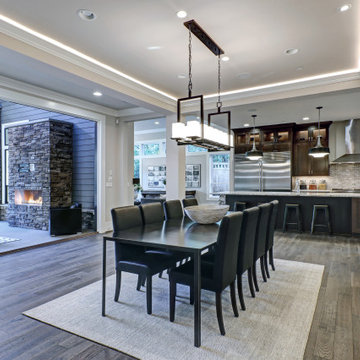
New home construction in Seattle, WA - 3400 SF
Idéer för stora vintage kök med matplatser, med bruna väggar, ljust trägolv, en standard öppen spis, en spiselkrans i metall och grått golv
Idéer för stora vintage kök med matplatser, med bruna väggar, ljust trägolv, en standard öppen spis, en spiselkrans i metall och grått golv
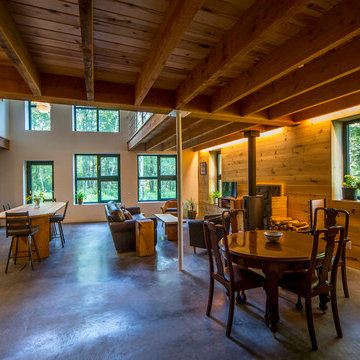
For this project, the goals were straight forward - a low energy, low maintenance home that would allow the "60 something couple” time and money to enjoy all their interests. Accessibility was also important since this is likely their last home. In the end the style is minimalist, but the raw, natural materials add texture that give the home a warm, inviting feeling.
The home has R-67.5 walls, R-90 in the attic, is extremely air tight (0.4 ACH) and is oriented to work with the sun throughout the year. As a result, operating costs of the home are minimal. The HVAC systems were chosen to work efficiently, but not to be complicated. They were designed to perform to the highest standards, but be simple enough for the owners to understand and manage.
The owners spend a lot of time camping and traveling and wanted the home to capture the same feeling of freedom that the outdoors offers. The spaces are practical, easy to keep clean and designed to create a free flowing space that opens up to nature beyond the large triple glazed Passive House windows. Built-in cubbies and shelving help keep everything organized and there is no wasted space in the house - Enough space for yoga, visiting family, relaxing, sculling boats and two home offices.
The most frequent comment of visitors is how relaxed they feel. This is a result of the unique connection to nature, the abundance of natural materials, great air quality, and the play of light throughout the house.
The exterior of the house is simple, but a striking reflection of the local farming environment. The materials are low maintenance, as is the landscaping. The siting of the home combined with the natural landscaping gives privacy and encourages the residents to feel close to local flora and fauna.
Photo Credit: Leon T. Switzer/Front Page Media Group
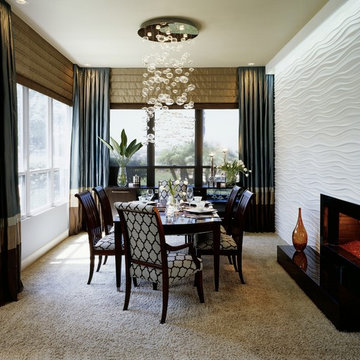
Inspiration för mellanstora moderna kök med matplatser, med heltäckningsmatta, en standard öppen spis, vita väggar och en spiselkrans i metall
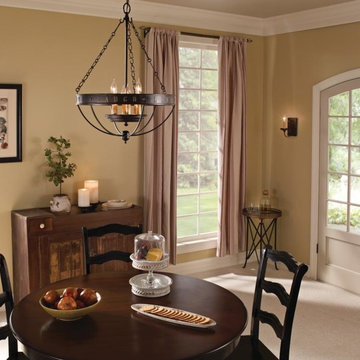
Feiss Six Light Grecian Bronze Up Chandelier
Grecian Bronze Finish
Country Rustic Style
Exempel på en mellanstor rustik separat matplats, med beige väggar, heltäckningsmatta, en standard öppen spis och en spiselkrans i metall
Exempel på en mellanstor rustik separat matplats, med beige väggar, heltäckningsmatta, en standard öppen spis och en spiselkrans i metall
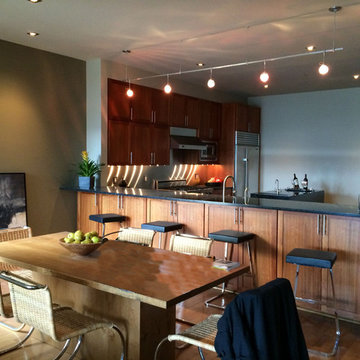
Wood cabinetry is fir in deep, reddish tones with black, marble countertop. This before-picture shows a glare in the room lighting, something we set out to correct. When you have stainless steel metal finishes, causing reflections, the lighting should pool rather than richochet off the walls. Condominium on Lake Sammamish. Contemporary Lake Front Condominium, Issaquah, WA. Belltown Design. Photography by Paula McHugh
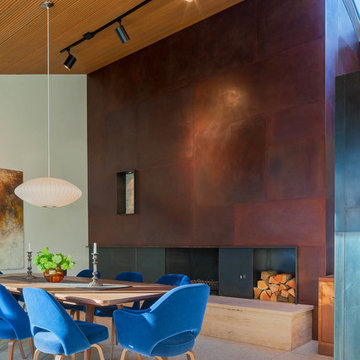
Inspiration för en funkis matplats, med grå väggar, en standard öppen spis och en spiselkrans i metall

Beyond the glass panels is the living room, with the family’s grand piano and mirrored fireplace wall that incorporates invisible TV.
Idéer för mycket stora funkis matplatser med öppen planlösning, med grå väggar, mörkt trägolv, en standard öppen spis, en spiselkrans i metall och svart golv
Idéer för mycket stora funkis matplatser med öppen planlösning, med grå väggar, mörkt trägolv, en standard öppen spis, en spiselkrans i metall och svart golv
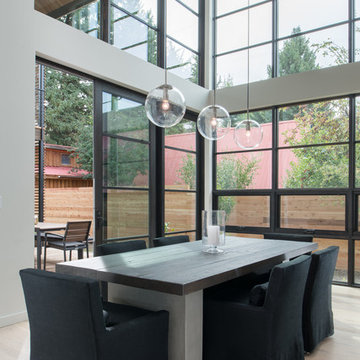
Idéer för att renovera en mellanstor funkis matplats med öppen planlösning, med grå väggar, ljust trägolv, en standard öppen spis, en spiselkrans i metall och brunt golv
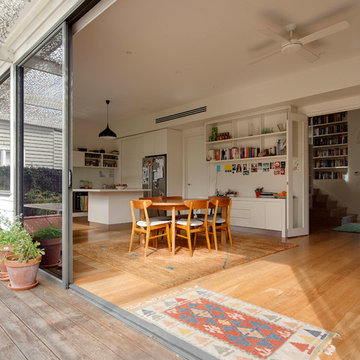
Ben Hosking Photography
Inspiration för mellanstora moderna kök med matplatser, med vita väggar, ljust trägolv, en standard öppen spis och en spiselkrans i metall
Inspiration för mellanstora moderna kök med matplatser, med vita väggar, ljust trägolv, en standard öppen spis och en spiselkrans i metall
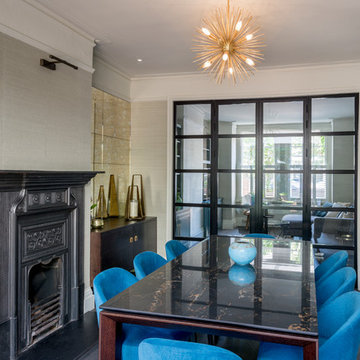
Stunning dining room, separated from living area with crittal doors from Skyglaze.
Antique glass tiles by Beaumont Glass.
Photo by Will Eckersley
Inredning av en eklektisk mellanstor matplats, med vita väggar, mörkt trägolv, en standard öppen spis, en spiselkrans i metall och svart golv
Inredning av en eklektisk mellanstor matplats, med vita väggar, mörkt trägolv, en standard öppen spis, en spiselkrans i metall och svart golv
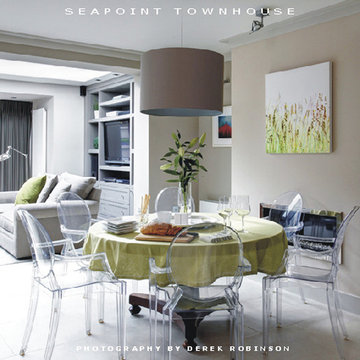
Seapoint Townhouse, by Wall Morris Design | Photography by Derek Robinson.
Modern inredning av en matplats med öppen planlösning, med grå väggar, en standard öppen spis och en spiselkrans i metall
Modern inredning av en matplats med öppen planlösning, med grå väggar, en standard öppen spis och en spiselkrans i metall
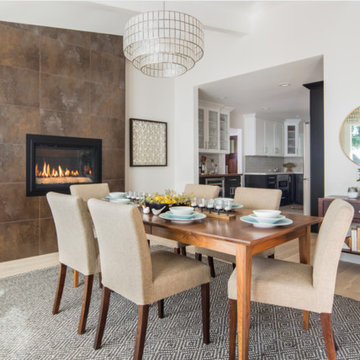
Foto på en vintage matplats, med vita väggar, ljust trägolv, en standard öppen spis och en spiselkrans i metall
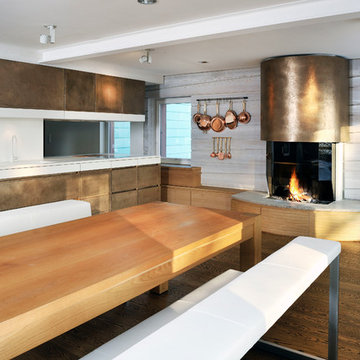
Idéer för mycket stora funkis kök med matplatser, med vita väggar, mörkt trägolv, en standard öppen spis och en spiselkrans i metall
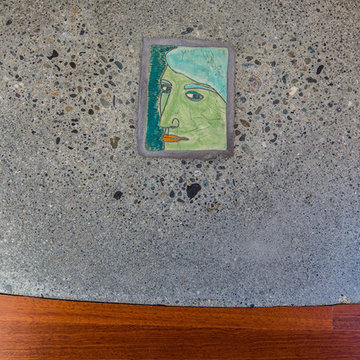
Bild på en mellanstor funkis matplats, med beige väggar, betonggolv, en standard öppen spis, en spiselkrans i metall och grått golv
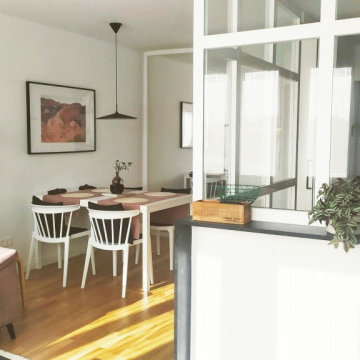
Salón-comedor con suelo de parquet y separación de la cocina con mampara de vidrio para la continuidad visual del espacio y el paso de la luz. La barra de la cocina para el desayuno queda integrada en el mismo salón dandole un toque rústico-industrial y añadiendo texturas en el diseño del espacio.
Para la zona del comedor se eligieron muebles blancos neutros con cojines en color negro y caminos en tonos rosados en conjunto con el sofa y el cuadro del paisaje argentino (fotografía de @fgirado).
Se incorporó un espejo de suelo de techo que refleja el exterior, de esta manera, los comensales que dan la espalda a la ventana no miran una pared en blanco si no que tienen la posibilidad de ver el verde del exterior también , a la vez de agrandar el espacio y potenciar la luminosidad.
La zona del salón posee un sofa eléctrico en un tono rosa apagado, mesas de centro diseñadas a medida en melamina tipo madera color negro, alfombra en color claro y super suave, y una chimenea con encimera de mármol envejecido.
La zona de la chimenea posee un pavimento de mosaico hidraúlico original.
El estante tanto de la cocina, como el estante sobre la tv y las mesas de centro son del mismo material para crear unidad entre las piezas que componen el espacio.
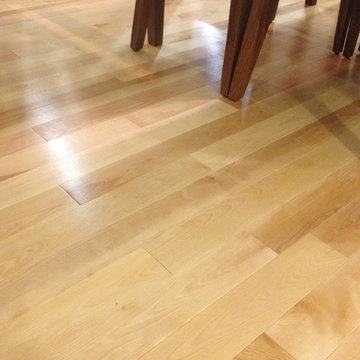
Take a look at our beautiful Natural Exclusive Hard Maple hardwood flooring in this beautiful model home dining room.
Idéer för små funkis kök med matplatser, med vita väggar, ljust trägolv, en spiselkrans i metall, en standard öppen spis och beiget golv
Idéer för små funkis kök med matplatser, med vita väggar, ljust trägolv, en spiselkrans i metall, en standard öppen spis och beiget golv
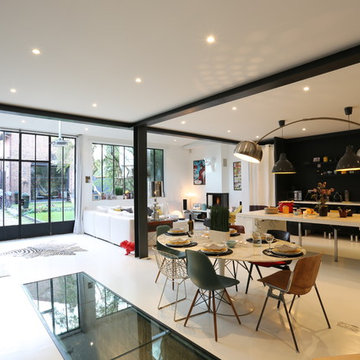
Modern inredning av en mellanstor matplats, med flerfärgade väggar, en standard öppen spis, en spiselkrans i metall och vitt golv
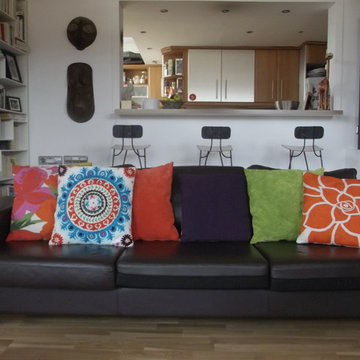
Inspiration för en mellanstor funkis matplats med öppen planlösning, med vita väggar, en standard öppen spis, en spiselkrans i metall, ljust trägolv och beiget golv
664 foton på matplats, med en standard öppen spis och en spiselkrans i metall
9