2 450 foton på matplats, med en standard öppen spis och en spiselkrans i trä
Sortera efter:
Budget
Sortera efter:Populärt i dag
121 - 140 av 2 450 foton
Artikel 1 av 3

Inredning av en klassisk separat matplats, med grå väggar, mellanmörkt trägolv, en standard öppen spis, en spiselkrans i trä och brunt golv
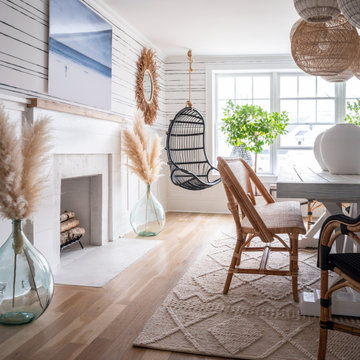
Exempel på en stor maritim separat matplats, med vita väggar, ljust trägolv, en standard öppen spis, en spiselkrans i trä och brunt golv
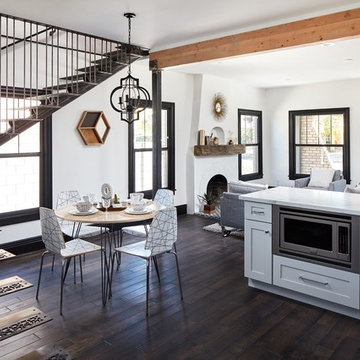
Dan Ryan
Idéer för att renovera en eklektisk matplats med öppen planlösning, med vita väggar, mörkt trägolv, en standard öppen spis, en spiselkrans i trä och brunt golv
Idéer för att renovera en eklektisk matplats med öppen planlösning, med vita väggar, mörkt trägolv, en standard öppen spis, en spiselkrans i trä och brunt golv
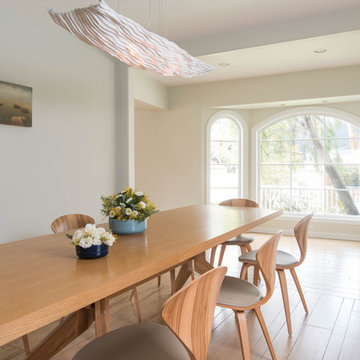
Photo by: Steven DeWall
Idéer för mellanstora maritima kök med matplatser, med en standard öppen spis, grå väggar, ljust trägolv och en spiselkrans i trä
Idéer för mellanstora maritima kök med matplatser, med en standard öppen spis, grå väggar, ljust trägolv och en spiselkrans i trä
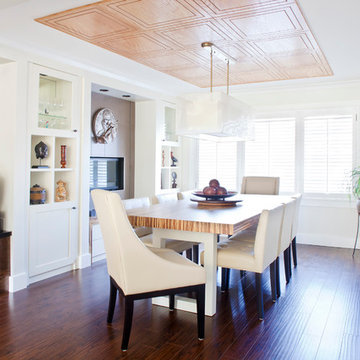
This small, but casual space was once the living room, but the flow did not make sense. Prior to the remodel, the old dining room was tucked away in a corner of the house. Guest never felt comfortable in this space. After rethinking the design and removing un necessary wall, an open concept was created between the kitchen and the dining room, only problem was that an open concept usually means contemporary, modern style. My clients love to entertain formal affairs, so it was up to me to create a formal dining room in a contemporary environment. The process was easy, by adding a header to the opening this allowed me to shape the room in a formal rectangular manner and installing contemporary crown moldings, using a symmetrical formal formula, I added wood tiles to ceiling and an over sized lighting fixture, (believe it or not I found this light fixture where they specialize in pool tables) Because of the space constraint I could not find that perfect dining room table, so back to the drawing board to design one custom made, I wanted the feel of old world charm but the lightness of clean contemporary lines. I found a product that inspired me – Bamboo plywood from Smith and Fongs Plyboo, The natural and warmth of this Leed product was the perfect attraction to this room and by creating a 3 inch thickness to the surface I was able to take a rustic material and transform it into a contemporary art piece, I even asked my mill-worker to use the balance and make a lazy-susan for the center piece of the table, this make entertaining a breeze, - no more “ can you pass the salt please” Built-ins on either side of the gas fireplace blending in with the light colors of the walls where added for extra storage and objet d’art pieces, that the home owners collected through their travels. Simple, comfortable low back leather chairs where placed. This room represents dining at its finest without feeling stuffy, yet by adding Chrystal glass wear, porcelain place setting and silk linens this room can easily entertain guests wearing evening gowns and tuxedos.
Photo by: Drew Hadley
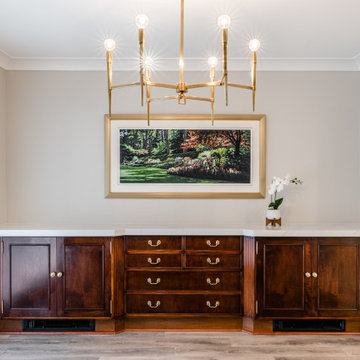
Inspiration för en mellanstor vintage separat matplats, med grå väggar, ljust trägolv, en standard öppen spis, en spiselkrans i trä och vitt golv
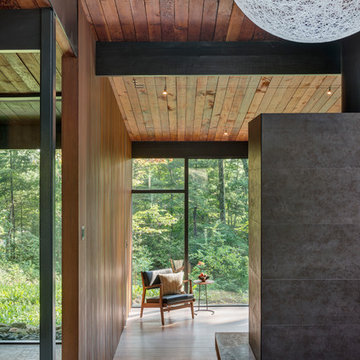
Flavin Architects was chosen for the renovation due to their expertise with Mid-Century-Modern and specifically Henry Hoover renovations. Respect for the integrity of the original home while accommodating a modern family’s needs is key. Practical updates like roof insulation, new roofing, and radiant floor heat were combined with sleek finishes and modern conveniences. Photo by: Nat Rea Photography
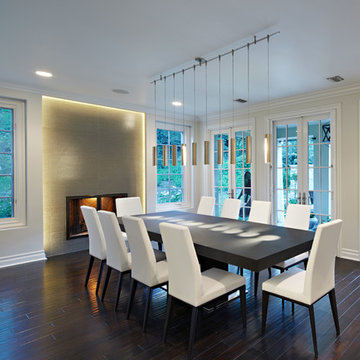
Idéer för en stor modern separat matplats, med mörkt trägolv, en standard öppen spis, en spiselkrans i trä och vita väggar
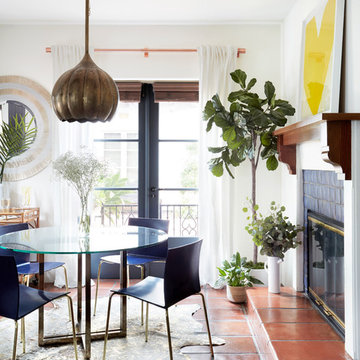
A dark, Spanish apartment gets a bright, colorful, modern makeover!
Photographer: Zeke Rueles
Inspiration för små eklektiska matplatser, med klinkergolv i terrakotta, en standard öppen spis och en spiselkrans i trä
Inspiration för små eklektiska matplatser, med klinkergolv i terrakotta, en standard öppen spis och en spiselkrans i trä
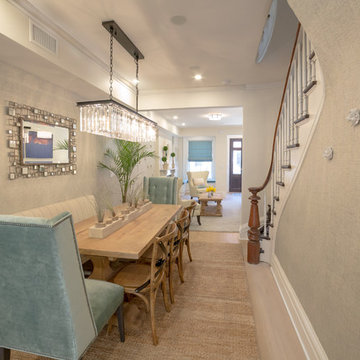
The beautiful grasscloth wallpaper by Philipp Jeffreys sets the tone for an organic and coastal dining space. The chandelier becomes the jewels of this lengthy room when lit and reflects on the silver mirror. Love the original staircase banister that we were able to salvage! ”
Photo Credit: Francis Augustine
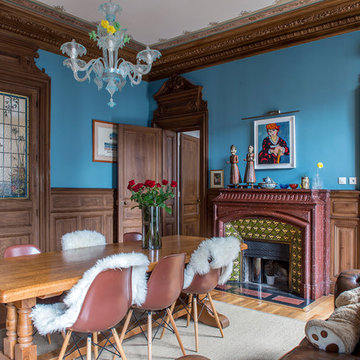
Michel Battaglia
Foto på en eklektisk separat matplats, med blå väggar, ljust trägolv, en standard öppen spis och en spiselkrans i trä
Foto på en eklektisk separat matplats, med blå väggar, ljust trägolv, en standard öppen spis och en spiselkrans i trä
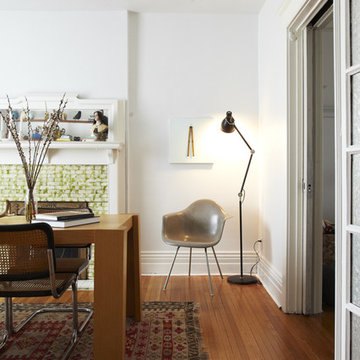
Kristin Sjaarda
Exempel på en nordisk matplats, med vita väggar, mellanmörkt trägolv, en spiselkrans i trä och en standard öppen spis
Exempel på en nordisk matplats, med vita väggar, mellanmörkt trägolv, en spiselkrans i trä och en standard öppen spis
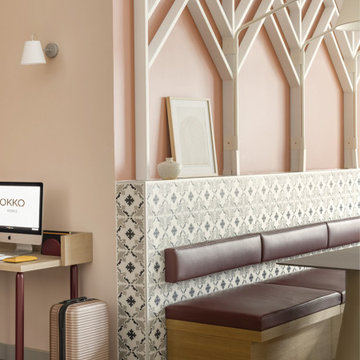
OKKO HOTELS est un concept d’hôtels 4* urbain qui a révolutionné les codes de l’hôtellerie traditionnelle. Pour sa prochaine série d'ouvertures d'hôtels à Paris, Toulon, Lille, Nice et Nanterre, le gro upe indépendant français a choisi le Studio Catoir comme architecte d'intérieur. Le tout nouveau Okko Hotels Lille est situé au cœur de Lille, à quelques pas de la vieille ville. Inspiré par l'architecture typique en brique et art déco de la région, l'objectif de ce projet était de créer un design moderne et chaleureux dans l'air du temps, en utilisant des codes traditionnels remis au goût du jour.

This dated dining room was given a complete makeover using the fireplace as our inspiration. We were delighted wanted to re-use her grandmother's dining furniture so this was french polished and the contemporary 'ghost' style chairs added as a contrast to the dark furniture. A stunning wallpaper from Surfacephilia, floor length velvet curtains with contrasting Roman blind and a stunning gold palm tree floor lamp to complement the other gold accents the room. The bespoke feather and gold chair chandelier form Cold Harbour Lights is the hero piece of this space.
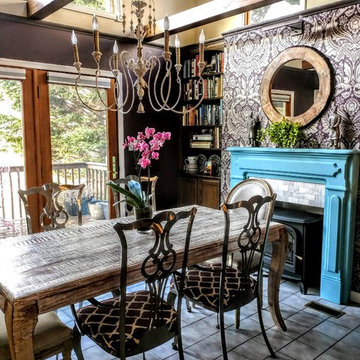
wood beams, built in bookshelves, wallpaper fireplace wall, whitewash table
Exempel på en eklektisk matplats, med beige väggar, en standard öppen spis, en spiselkrans i trä och grått golv
Exempel på en eklektisk matplats, med beige väggar, en standard öppen spis, en spiselkrans i trä och grått golv
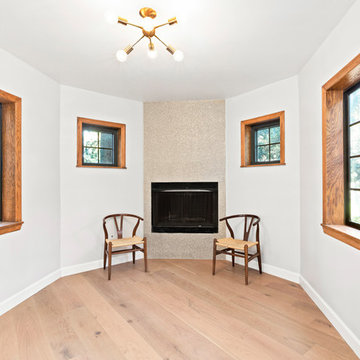
Breakfast nook includes new hardwood floors and new fireplace surrounded by aluminum gold hexagon mosaic tiles from Spazio LA Tile Gallery.
Inspiration för en mellanstor vintage separat matplats, med grå väggar, ljust trägolv, en standard öppen spis, en spiselkrans i trä och beiget golv
Inspiration för en mellanstor vintage separat matplats, med grå väggar, ljust trägolv, en standard öppen spis, en spiselkrans i trä och beiget golv
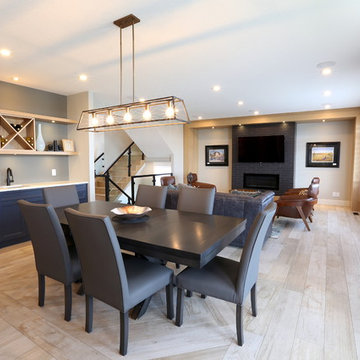
Beautiful dining room with herringbone pattern to dignify the space. Built in hutch with sink, hidden fridge and ice maker. The perfect space for entertainers!
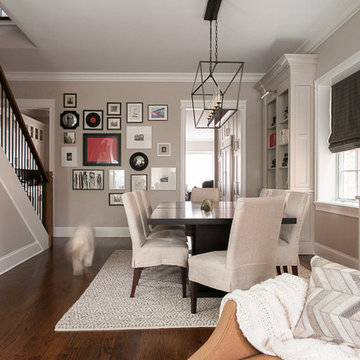
Design by: Lauren M. Smith Interiors, LLC
Photography by: EKM Photography
Idéer för att renovera en stor vintage matplats med öppen planlösning, med grå väggar, mörkt trägolv, en standard öppen spis, en spiselkrans i trä och brunt golv
Idéer för att renovera en stor vintage matplats med öppen planlösning, med grå väggar, mörkt trägolv, en standard öppen spis, en spiselkrans i trä och brunt golv

Inspiration för mellanstora maritima matplatser med öppen planlösning, med grå väggar, mörkt trägolv, en standard öppen spis och en spiselkrans i trä
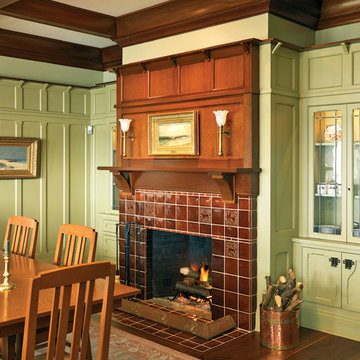
This project was an historic renovation located on Narragansett Point in Newport, RI returning the structure to a single family house. The stunning porch running the length of the first floor and overlooking the bay served as the focal point for the design work. The view of the bay from the great octagon living room and outdoor porch is the heart of this waterfront home. The exterior was restored to 19th century character. Craftsman inspired details directed the character of the interiors. The entry hall is paneled in butternut, a traditional material for boat interiors.
2 450 foton på matplats, med en standard öppen spis och en spiselkrans i trä
7