2 450 foton på matplats, med en standard öppen spis och en spiselkrans i trä
Sortera efter:
Budget
Sortera efter:Populärt i dag
141 - 160 av 2 450 foton
Artikel 1 av 3
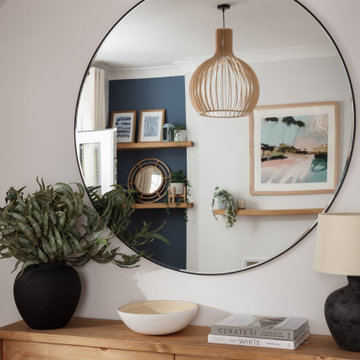
A coastal Scandinavian renovation project, combining a Victorian seaside cottage with Scandi design. We wanted to create a modern, open-plan living space but at the same time, preserve the traditional elements of the house that gave it it's character.

Formal Dining with easy access to the kitchen and pantry.
Bild på ett mellanstort retro kök med matplats, med vita väggar, betonggolv, en standard öppen spis, en spiselkrans i trä och grått golv
Bild på ett mellanstort retro kök med matplats, med vita väggar, betonggolv, en standard öppen spis, en spiselkrans i trä och grått golv
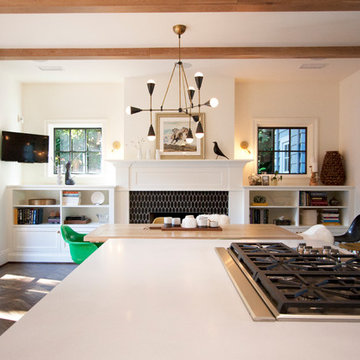
Klassisk inredning av en mellanstor matplats med öppen planlösning, med vita väggar, mörkt trägolv, en standard öppen spis och en spiselkrans i trä
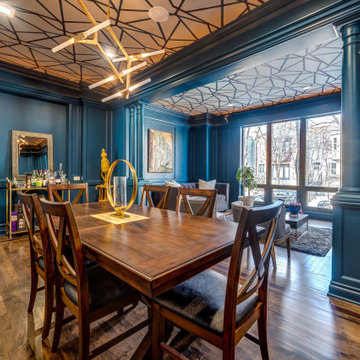
Eklektisk inredning av en mycket stor matplats, med blå väggar, mellanmörkt trägolv, en standard öppen spis och en spiselkrans i trä
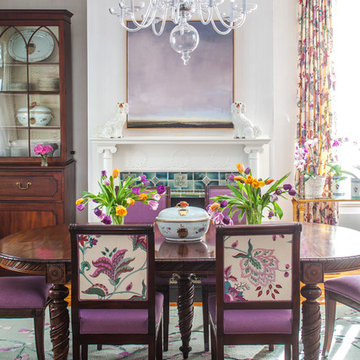
Original mantel accented with new tile from Architectural Ceramics. Client's dining table and chairs, which are reupholstered with Manuel Canovas fabrics. Drapery by Manuel Canovas. Chandelier from Michael-Cleary at the Washington Design Center. Rug from Galleria at the Washington Design Center. Photo by Erik Kvalsvik
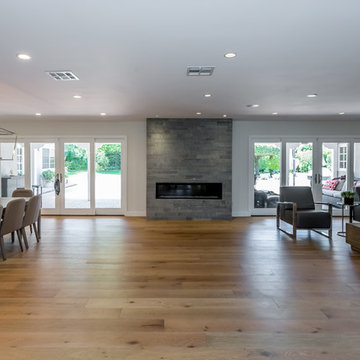
Inspiration för en stor funkis matplats med öppen planlösning, med vita väggar, mellanmörkt trägolv, en standard öppen spis, en spiselkrans i trä och brunt golv
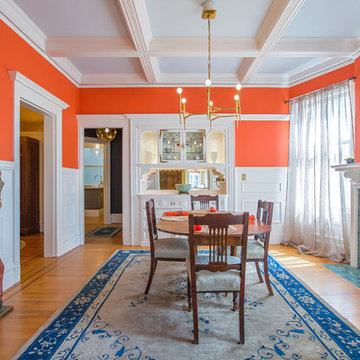
Foto på en vintage separat matplats, med orange väggar, mellanmörkt trägolv, en standard öppen spis och en spiselkrans i trä
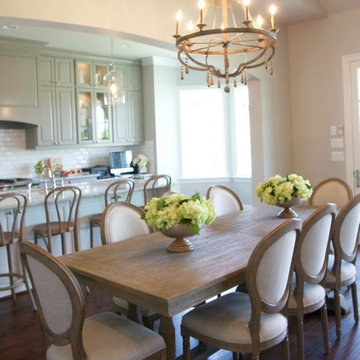
Debbie Chirillo
Idéer för en mellanstor klassisk matplats med öppen planlösning, med grå väggar, mörkt trägolv, en standard öppen spis, en spiselkrans i trä och brunt golv
Idéer för en mellanstor klassisk matplats med öppen planlösning, med grå väggar, mörkt trägolv, en standard öppen spis, en spiselkrans i trä och brunt golv
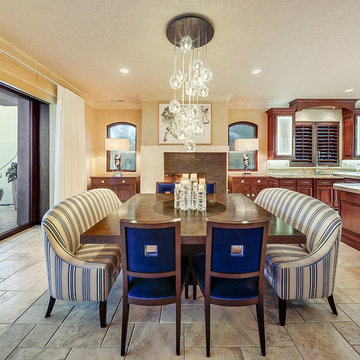
This project combines high end earthy elements with elegant, modern furnishings. We wanted to re invent the beach house concept and create an home which is not your typical coastal retreat. By combining stronger colors and textures, we gave the spaces a bolder and more permanent feel. Yet, as you travel through each room, you can't help but feel invited and at home.

Modern inredning av en matplats, med vita väggar, en standard öppen spis, en spiselkrans i trä och flerfärgat golv
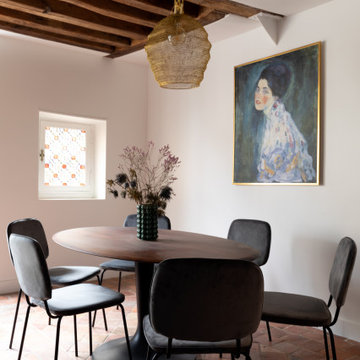
Rénovation d'un appartement de 60m2 sur l'île Saint-Louis à Paris. 2019
Photos Laura Jacques
Design Charlotte Féquet
Bild på en mellanstor funkis matplats, med vita väggar, klinkergolv i terrakotta, en standard öppen spis, en spiselkrans i trä och rött golv
Bild på en mellanstor funkis matplats, med vita väggar, klinkergolv i terrakotta, en standard öppen spis, en spiselkrans i trä och rött golv
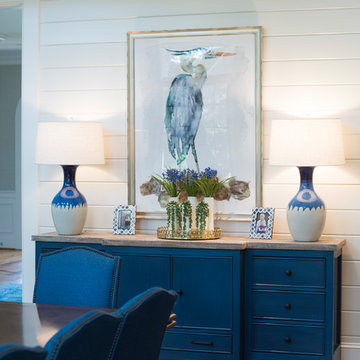
Exempel på en stor klassisk matplats med öppen planlösning, med beige väggar, mellanmörkt trägolv, en standard öppen spis, en spiselkrans i trä och brunt golv
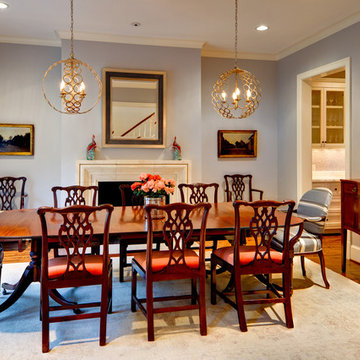
Craig Kuhner Photography
Idéer för en mellanstor klassisk separat matplats, med mörkt trägolv, en standard öppen spis, en spiselkrans i trä och brunt golv
Idéer för en mellanstor klassisk separat matplats, med mörkt trägolv, en standard öppen spis, en spiselkrans i trä och brunt golv
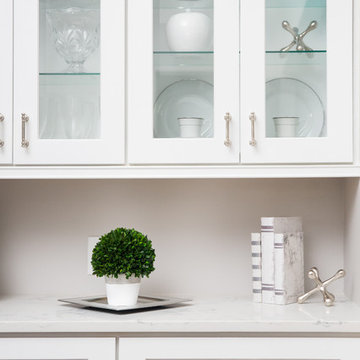
Inspiration för en stor maritim matplats med öppen planlösning, med grå väggar, mörkt trägolv, en standard öppen spis, en spiselkrans i trä och brunt golv
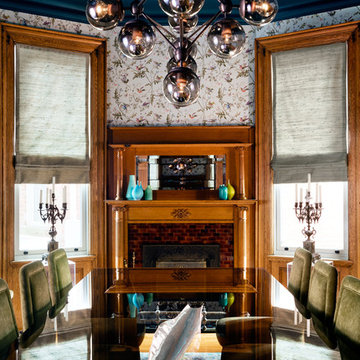
Brandon Barre & Gillian Jackson
Exempel på en mellanstor eklektisk separat matplats, med ljust trägolv, en standard öppen spis och en spiselkrans i trä
Exempel på en mellanstor eklektisk separat matplats, med ljust trägolv, en standard öppen spis och en spiselkrans i trä
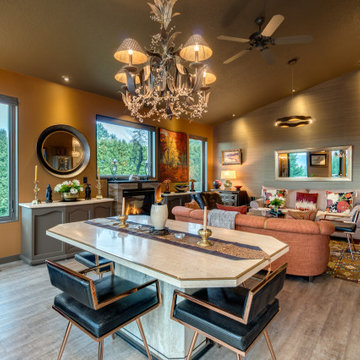
Travertine Dining Table with Brass Inlay, Leather & Rose Metal Chairs, Iron Chandelier, LED Chandelier, Large Mirror,
Foto på en mellanstor vintage matplats med öppen planlösning, med bruna väggar, laminatgolv, en standard öppen spis, en spiselkrans i trä och brunt golv
Foto på en mellanstor vintage matplats med öppen planlösning, med bruna väggar, laminatgolv, en standard öppen spis, en spiselkrans i trä och brunt golv
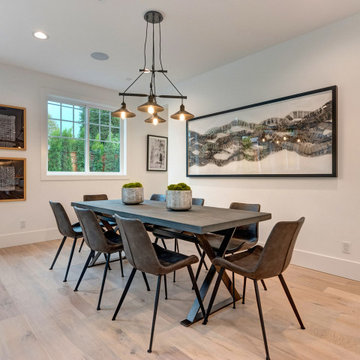
Foto på ett stort maritimt kök med matplats, med vita väggar, mellanmörkt trägolv, en standard öppen spis, en spiselkrans i trä och brunt golv

Inspiration för stora retro matplatser med öppen planlösning, med vita väggar, ljust trägolv, en standard öppen spis, en spiselkrans i trä och brunt golv
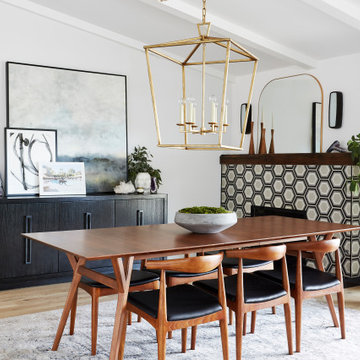
Idéer för en skandinavisk matplats, med vita väggar, ljust trägolv, en standard öppen spis och en spiselkrans i trä
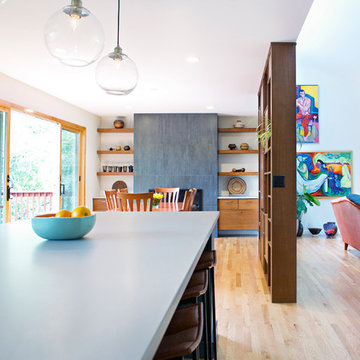
Two years before this photo shoot, a Bloomington couple came to SYI wondering whether to renovate their dated bi-level or upgrade to a new house entirely: the classic love-it-or-list-it dilemma. The whole house needed to be touched, really: bathrooms and kitchen, lighting and flooring and paint everywhere, not to mention new furniture to fill in and improve the living spaces. We spent a year with this family, considering options that were less transformative but allowed for the whole house to be upgraded, as well as options that dramatically changed the main living space but meant the rest of the house would have to wait. Meanwhile, they kept an eye out for better digs in town: a house at their price point, that met their family's needs and matched their aesthetic without major construction.
After a year of hunting, hemming and hawing: they pulled the trigger. Give us the whole enchilada in the kitchen and main living space, they said. There's no other house for us. The bathrooms and basement can wait. Make this space, where we spend all our time, a place we love to be.
Walls and ceilings came down; clerestory windows went in. A stunning 4-panel sliding door-cum-window wall replaced two separate doors in two separate rooms, and the sun streaming in now gives this house in Indiana a California-like access to the outdoors. The central custom screen does triple duty: displaying the client's objets d'art, hiding an HVAC chase, and holding up the ceiling. The gas fireplace is completely new, with custom shelving on either side. Of course, in 2017, the kitchen anchors everything. Family Central, it features custom cabinetry, honed quartz, a new window wall, and a huge island. Materials are earthy and natural, lending a warm modern effect to the space. The medium stain of the wood and overall horizontality of the design are a nod to the home's era (1967), while white cabinetry and charcoal tile provide a neutral but crisp backdrop for the family's stunning and colorful art collection.
The result: an ordinary bi-level is now an extraordinary home, unlike any other in Bloomington.
Contractor: Rusty Peterson Construction
Cabinetry: Tim Graber Furniture
Photography: Gina Rogers
2 450 foton på matplats, med en standard öppen spis och en spiselkrans i trä
8