197 foton på matplats, med en standard öppen spis och flerfärgat golv
Sortera efter:
Budget
Sortera efter:Populärt i dag
101 - 120 av 197 foton
Artikel 1 av 3
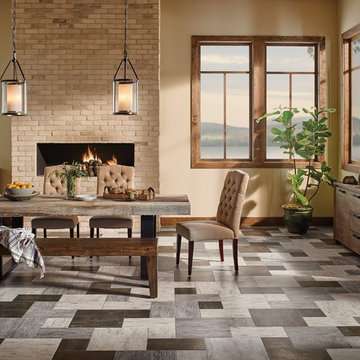
Idéer för mellanstora vintage matplatser, med beige väggar, en standard öppen spis, en spiselkrans i tegelsten och flerfärgat golv
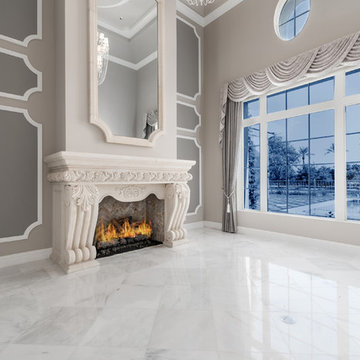
Living room design inspiration with modern style millwork and upscale cast stone fireplace.
Bild på en mycket stor funkis separat matplats, med flerfärgade väggar, marmorgolv, en standard öppen spis, en spiselkrans i sten och flerfärgat golv
Bild på en mycket stor funkis separat matplats, med flerfärgade väggar, marmorgolv, en standard öppen spis, en spiselkrans i sten och flerfärgat golv
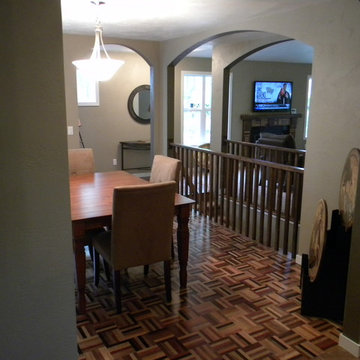
The Fingerblock custom parquet floor in this dining room is a fun modern design. We have over 30 wood species to choose from, so you can mix and match or keep the wood all the same.
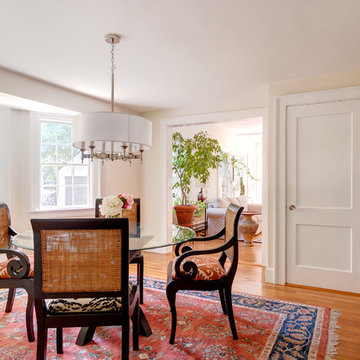
http://315concordroad.com
Charm and character prevail in this fabulous Colonial. Hardwood floors and an abundance of windows provide natural light in the open design. The adjoining dining room and family room is ideal for entertaining. The kitchen has a separate dining area and is updated with granite counter tops and stainless steel appliances. A front to back living room with a wood burning fireplace leads to a sunroom that offers privacy and views of the beautiful yard. The master suite with a walk in closet completes the second floor. Perfect for summer night gatherings is a large deck, patio and beautiful pergola on the magnificent grounds. A two car garage includes a separate entrance with an additional room designed for an art studio or workshop. Conveniently located near major commuter routes to Boston and Cambridge.
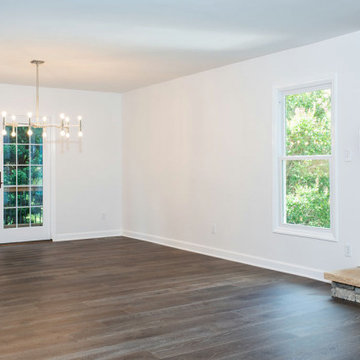
Giving this 80's spec house a facelift was easily done by upgrading and updating finishes and lighting. Tweaking the layout of the kitchen area, to create an open floor plan was accomplished by removing the wall between the dining and kitchen area, and adding a wall to create a hallway. The added wall provides separation between the kitchen and the master bedroom and guest powder room. The original layout included all of those spaces in the kitchen area which didn't offer any privacy. The new layout provides an open space for entertaining.
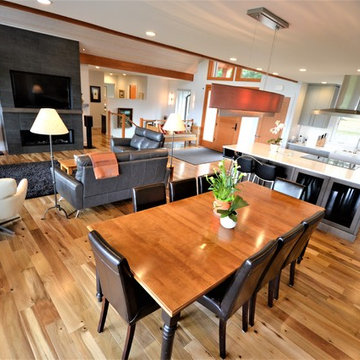
Wendy Wilson
Bild på en stor vintage matplats med öppen planlösning, med grå väggar, mellanmörkt trägolv, en standard öppen spis, en spiselkrans i trä och flerfärgat golv
Bild på en stor vintage matplats med öppen planlösning, med grå väggar, mellanmörkt trägolv, en standard öppen spis, en spiselkrans i trä och flerfärgat golv
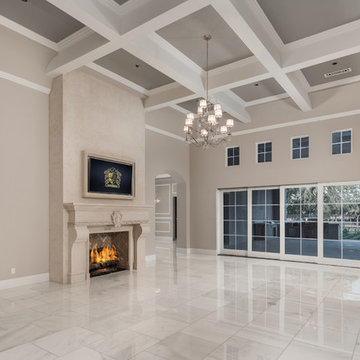
World Renowned Luxury Home Builder Fratantoni Luxury Estates built these beautiful Fireplaces! They build homes for families all over the country in any size and style. They also have in-house Architecture Firm Fratantoni Design and world-class interior designer Firm Fratantoni Interior Designers! Hire one or all three companies to design, build and or remodel your home!
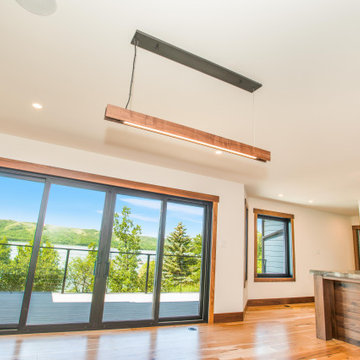
Idéer för en amerikansk matplats med öppen planlösning, med vita väggar, ljust trägolv, en standard öppen spis, en spiselkrans i sten och flerfärgat golv
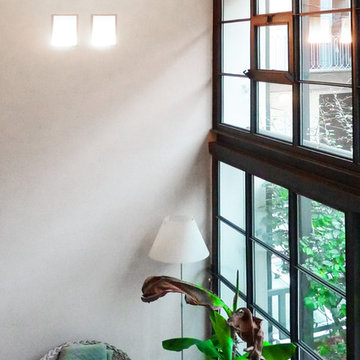
Foto på ett mellanstort funkis kök med matplats, med vita väggar, mörkt trägolv, en standard öppen spis, en spiselkrans i gips och flerfärgat golv
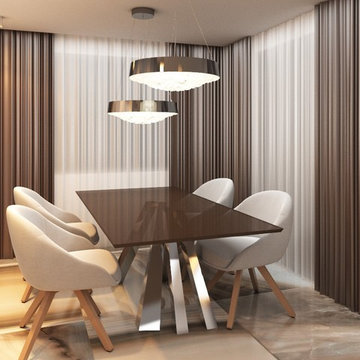
Inspiration för en mellanstor funkis matplats med öppen planlösning, med beige väggar, marmorgolv, en standard öppen spis, en spiselkrans i tegelsten och flerfärgat golv
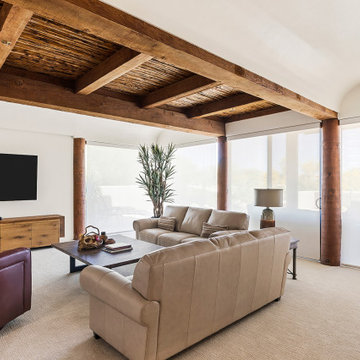
Bild på en stor vintage matplats med öppen planlösning, med kalkstensgolv, en standard öppen spis och flerfärgat golv
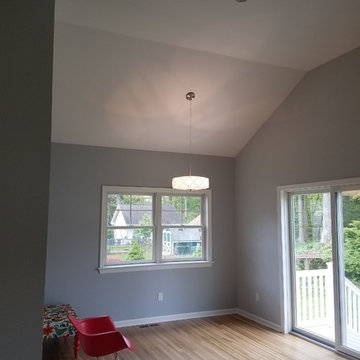
Idéer för att renovera en mellanstor funkis matplats, med grå väggar, mellanmörkt trägolv, en standard öppen spis, en spiselkrans i trä och flerfärgat golv
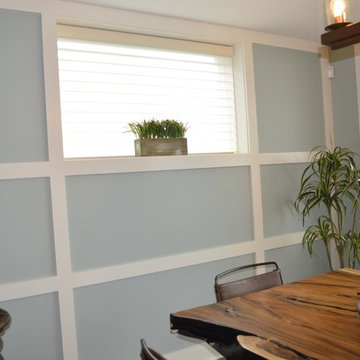
Dining nook back wall. Craftsman decorative look around area.
Idéer för stora vintage kök med matplatser, med blå väggar, vinylgolv, en standard öppen spis, en spiselkrans i sten och flerfärgat golv
Idéer för stora vintage kök med matplatser, med blå väggar, vinylgolv, en standard öppen spis, en spiselkrans i sten och flerfärgat golv
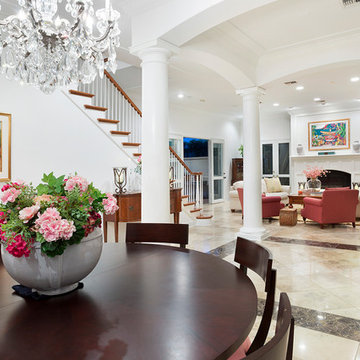
Dining room to Living room
Idéer för stora vintage matplatser med öppen planlösning, med vita väggar, marmorgolv, en standard öppen spis, en spiselkrans i gips och flerfärgat golv
Idéer för stora vintage matplatser med öppen planlösning, med vita väggar, marmorgolv, en standard öppen spis, en spiselkrans i gips och flerfärgat golv
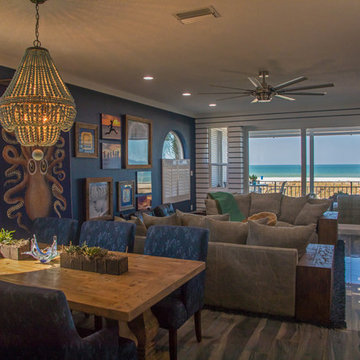
BEL Photography
Inspiration för en stor maritim matplats, med blå väggar, klinkergolv i keramik, en standard öppen spis, en spiselkrans i gips och flerfärgat golv
Inspiration för en stor maritim matplats, med blå väggar, klinkergolv i keramik, en standard öppen spis, en spiselkrans i gips och flerfärgat golv
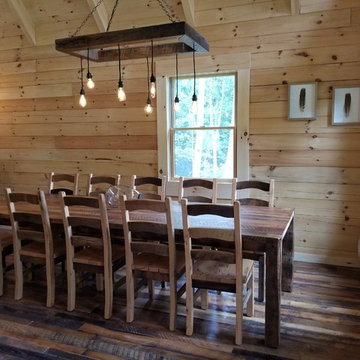
Inspiration för ett rustikt kök med matplats, med mellanmörkt trägolv, en standard öppen spis, en spiselkrans i sten och flerfärgat golv
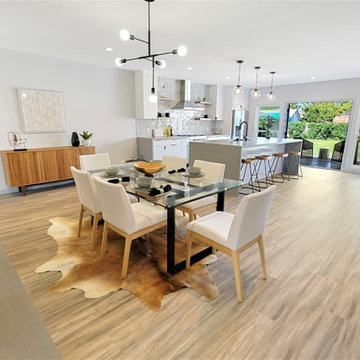
Another amazing CUSTOM remodel located in the heart of Lakewood Village, with an open concept living room, dining, and kitchen. This custom home has been reconfigured and expanded with all high-end finishes and materials. Other features of the home include soundproof solid vinyl plank floors, all new 200 amp electrical, new plumbing, LED recessed dimmable lighting, custom paint. 400 sq. ft. were added to the kitchen area creating this beautiful and open kitchen/dining combo. Thanks to Cabinet Boy for the custom made cabinetry with soft closed BLUM hinges and glides. Painter Boy for the excellent paint job and back-splash. Satin & Slate Interior Design collaborated with Summer Sun to create a cool modern kitchen/dining combo. Contact Satin & Slate for a free consultation, (562) 444-8745.
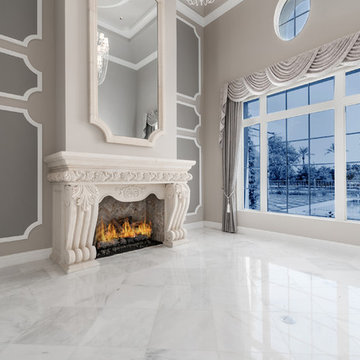
Modern and intricate fireplace design and details in the formal living room of this modern mansion.
Idéer för mycket stora funkis separata matplatser, med flerfärgade väggar, marmorgolv, en standard öppen spis, en spiselkrans i sten och flerfärgat golv
Idéer för mycket stora funkis separata matplatser, med flerfärgade väggar, marmorgolv, en standard öppen spis, en spiselkrans i sten och flerfärgat golv
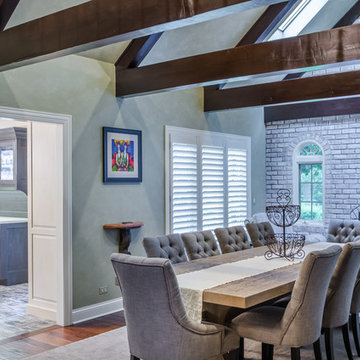
This project included the total interior remodeling and renovation of the Kitchen, Living, Dining and Family rooms. The Dining and Family rooms switched locations, and the Kitchen footprint expanded, with a new larger opening to the new front Family room. New doors were added to the kitchen, as well as a gorgeous buffet cabinetry unit - with windows behind the upper glass-front cabinets.
![DOWNTOWN CONTEMPORARY [custom]](https://st.hzcdn.com/fimgs/pictures/dining-rooms/downtown-contemporary-custom-omega-construction-and-design-inc-img~95a13dcc09b85fdf_1462-1-01f5297-w360-h360-b0-p0.jpg)
Idéer för att renovera en mellanstor funkis matplats med öppen planlösning, med grå väggar, betonggolv, en standard öppen spis, en spiselkrans i trä och flerfärgat golv
197 foton på matplats, med en standard öppen spis och flerfärgat golv
6