197 foton på matplats, med en standard öppen spis och flerfärgat golv
Sortera efter:
Budget
Sortera efter:Populärt i dag
161 - 180 av 197 foton
Artikel 1 av 3
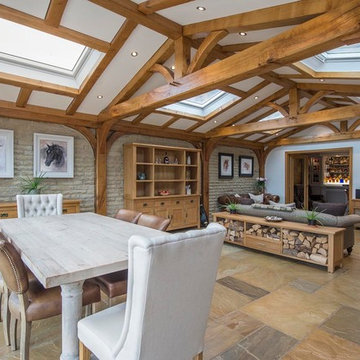
Damian James Bramley, DJB Photography
Foto på en stor lantlig matplats med öppen planlösning, med blå väggar, skiffergolv, en standard öppen spis, en spiselkrans i sten och flerfärgat golv
Foto på en stor lantlig matplats med öppen planlösning, med blå väggar, skiffergolv, en standard öppen spis, en spiselkrans i sten och flerfärgat golv

Great room coffered ceiling, custom fireplace surround, chandeliers, and marble floor.
Inspiration för en mycket stor medelhavsstil matplats med öppen planlösning, med beige väggar, marmorgolv, en standard öppen spis, en spiselkrans i sten och flerfärgat golv
Inspiration för en mycket stor medelhavsstil matplats med öppen planlösning, med beige väggar, marmorgolv, en standard öppen spis, en spiselkrans i sten och flerfärgat golv
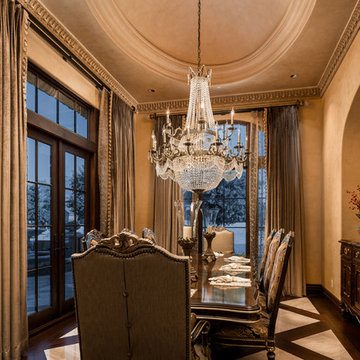
We love this formal dining room's coffered ceiling, custom chandelier, and the double entry doors.
Exempel på en mycket stor rustik separat matplats, med beige väggar, mörkt trägolv, en standard öppen spis, en spiselkrans i sten och flerfärgat golv
Exempel på en mycket stor rustik separat matplats, med beige väggar, mörkt trägolv, en standard öppen spis, en spiselkrans i sten och flerfärgat golv
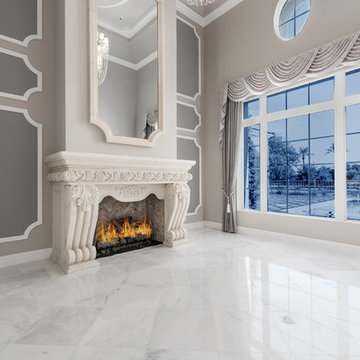
World Renowned Luxury Home Builder Fratantoni Luxury Estates built these beautiful Living Rooms!! They build homes for families all over the country in any size and style. They also have in-house Architecture Firm Fratantoni Design and world-class interior designer Firm Fratantoni Interior Designers! Hire one or all three companies to design, build and or remodel your home!
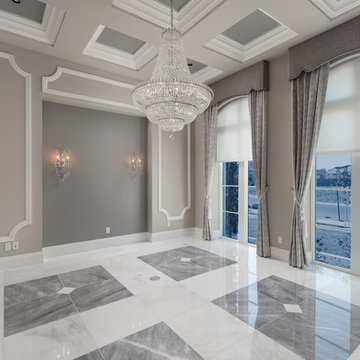
Formal dining room with a coffered ceiling, sparkling chandelier, and marble floor.
Idéer för mycket stora medelhavsstil matplatser med öppen planlösning, med beige väggar, marmorgolv, en standard öppen spis, en spiselkrans i sten och flerfärgat golv
Idéer för mycket stora medelhavsstil matplatser med öppen planlösning, med beige väggar, marmorgolv, en standard öppen spis, en spiselkrans i sten och flerfärgat golv

http://211westerlyroad.com/
Introducing a distinctive residence in the coveted Weston Estate's neighborhood. A striking antique mirrored fireplace wall accents the majestic family room. The European elegance of the custom millwork in the entertainment sized dining room accents the recently renovated designer kitchen. Decorative French doors overlook the tiered granite and stone terrace leading to a resort-quality pool, outdoor fireplace, wading pool and hot tub. The library's rich wood paneling, an enchanting music room and first floor bedroom guest suite complete the main floor. The grande master suite has a palatial dressing room, private office and luxurious spa-like bathroom. The mud room is equipped with a dumbwaiter for your convenience. The walk-out entertainment level includes a state-of-the-art home theatre, wine cellar and billiards room that leads to a covered terrace. A semi-circular driveway and gated grounds complete the landscape for the ultimate definition of luxurious living.
Eric Barry Photography
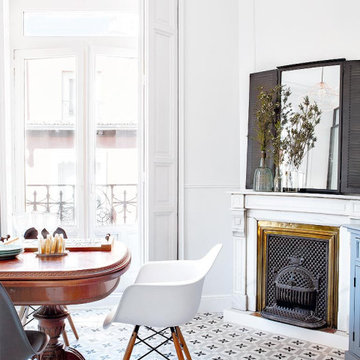
Idéer för mellanstora funkis matplatser med öppen planlösning, med grå väggar, klinkergolv i keramik, en standard öppen spis, en spiselkrans i metall och flerfärgat golv
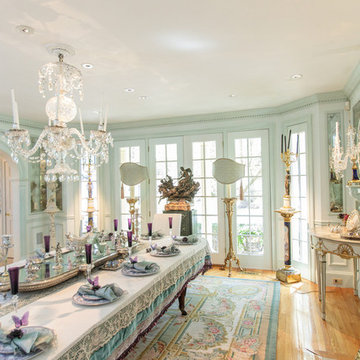
http://211westerlyroad.com
Introducing a distinctive residence in the coveted Weston Estate's neighborhood. A striking antique mirrored fireplace wall accents the majestic family room. The European elegance of the custom millwork in the entertainment sized dining room accents the recently renovated designer kitchen. Decorative French doors overlook the tiered granite and stone terrace leading to a resort-quality pool, outdoor fireplace, wading pool and hot tub. The library's rich wood paneling, an enchanting music room and first floor bedroom guest suite complete the main floor. The grande master suite has a palatial dressing room, private office and luxurious spa-like bathroom. The mud room is equipped with a dumbwaiter for your convenience. The walk-out entertainment level includes a state-of-the-art home theatre, wine cellar and billiards room that lead to a covered terrace. A semi-circular driveway and gated grounds complete the landscape for the ultimate definition of luxurious living.

We love this dining room's coffered ceiling, dining area, custom millwork & molding, plus the chandeliers and arched entryways!
Foto på en stor vintage separat matplats, med beige väggar, klinkergolv i porslin, en standard öppen spis, en spiselkrans i sten och flerfärgat golv
Foto på en stor vintage separat matplats, med beige väggar, klinkergolv i porslin, en standard öppen spis, en spiselkrans i sten och flerfärgat golv
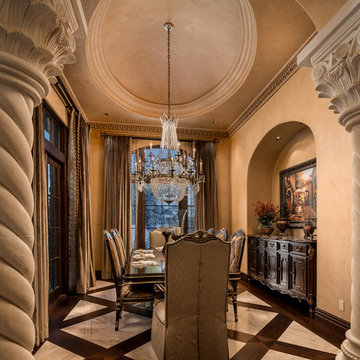
We are crazy about these custom window treatments, the stone pillars, custom built-ins and recessed lighting which totally transform this space.
Idéer för mycket stora medelhavsstil separata matplatser, med beige väggar, mörkt trägolv, en standard öppen spis, en spiselkrans i sten och flerfärgat golv
Idéer för mycket stora medelhavsstil separata matplatser, med beige väggar, mörkt trägolv, en standard öppen spis, en spiselkrans i sten och flerfärgat golv
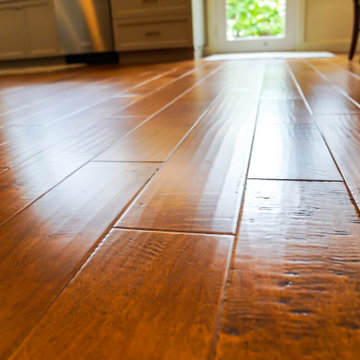
This open style dining room with a craftsman style dining table brings out the light and warmth needed to enjoy peace and quiet with family and friends.
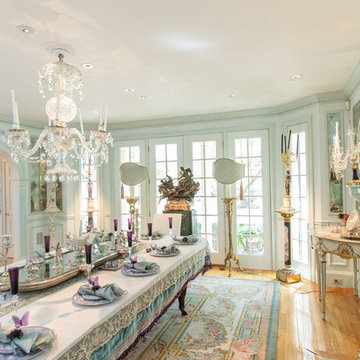
http://211westerlyroad.com/
Introducing a distinctive residence in the coveted Weston Estate's neighborhood. A striking antique mirrored fireplace wall accents the majestic family room. The European elegance of the custom millwork in the entertainment sized dining room accents the recently renovated designer kitchen. Decorative French doors overlook the tiered granite and stone terrace leading to a resort-quality pool, outdoor fireplace, wading pool and hot tub. The library's rich wood paneling, an enchanting music room and first floor bedroom guest suite complete the main floor. The grande master suite has a palatial dressing room, private office and luxurious spa-like bathroom. The mud room is equipped with a dumbwaiter for your convenience. The walk-out entertainment level includes a state-of-the-art home theatre, wine cellar and billiards room that leads to a covered terrace. A semi-circular driveway and gated grounds complete the landscape for the ultimate definition of luxurious living.
Eric Barry Photography
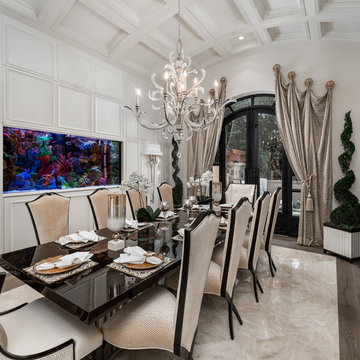
We appreciate the arched entryways, wood and stone floors, molding & millwork and all of the incredible architectural details throughout.
Inspiration för en mycket stor medelhavsstil separat matplats, med vita väggar, marmorgolv, en standard öppen spis, en spiselkrans i sten och flerfärgat golv
Inspiration för en mycket stor medelhavsstil separat matplats, med vita väggar, marmorgolv, en standard öppen spis, en spiselkrans i sten och flerfärgat golv
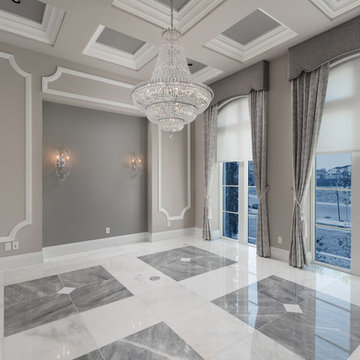
Beautiful coffered ceiling in grey formal dining room.
Bild på en mycket stor funkis separat matplats, med beige väggar, marmorgolv, en standard öppen spis, en spiselkrans i sten och flerfärgat golv
Bild på en mycket stor funkis separat matplats, med beige väggar, marmorgolv, en standard öppen spis, en spiselkrans i sten och flerfärgat golv
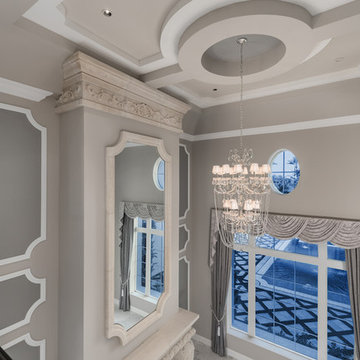
Overlooking the formal living area, the stone fireplace is floor-to-ceiling with a large mirror and dazzling chandelier.
Idéer för att renovera en mycket stor medelhavsstil separat matplats, med beige väggar, marmorgolv, en standard öppen spis, en spiselkrans i sten och flerfärgat golv
Idéer för att renovera en mycket stor medelhavsstil separat matplats, med beige väggar, marmorgolv, en standard öppen spis, en spiselkrans i sten och flerfärgat golv
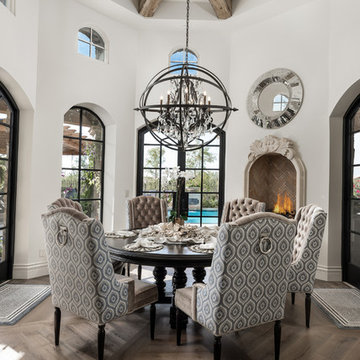
World Renowned Luxury Home Builder Fratantoni Luxury Estates built these beautiful Fireplaces! They build homes for families all over the country in any size and style. They also have in-house Architecture Firm Fratantoni Design and world-class interior designer Firm Fratantoni Interior Designers! Hire one or all three companies to design, build and or remodel your home!
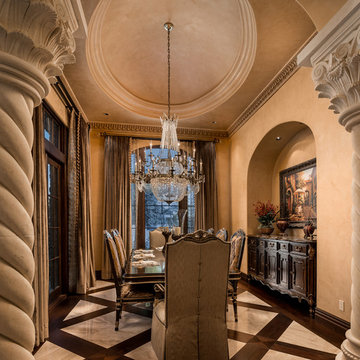
Formal dining room's coffered ceiling and arched entryways, the custom chandelier, marble, and wood floors, and the pillars.
Inspiration för en mycket stor rustik separat matplats, med beige väggar, mörkt trägolv, en standard öppen spis, en spiselkrans i sten och flerfärgat golv
Inspiration för en mycket stor rustik separat matplats, med beige väggar, mörkt trägolv, en standard öppen spis, en spiselkrans i sten och flerfärgat golv
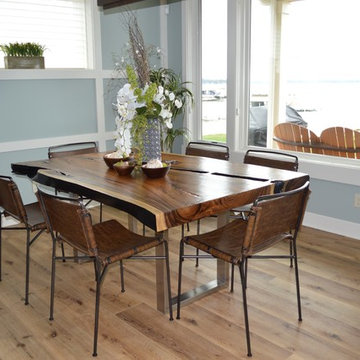
Dining nook back wall. Craftsman decorative look around area.
Klassisk inredning av ett mellanstort kök med matplats, med blå väggar, vinylgolv, en standard öppen spis, en spiselkrans i sten och flerfärgat golv
Klassisk inredning av ett mellanstort kök med matplats, med blå väggar, vinylgolv, en standard öppen spis, en spiselkrans i sten och flerfärgat golv
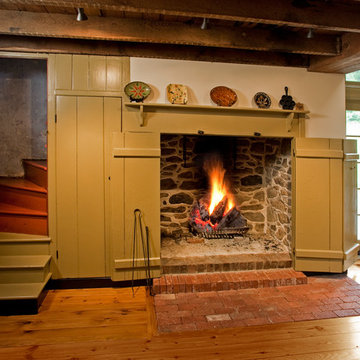
Idéer för att renovera en lantlig matplats, med vita väggar, ljust trägolv, en standard öppen spis, en spiselkrans i sten och flerfärgat golv
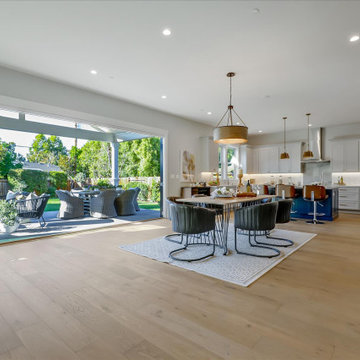
Idéer för en stor maritim matplats, med grå väggar, mellanmörkt trägolv, en standard öppen spis, en spiselkrans i sten och flerfärgat golv
197 foton på matplats, med en standard öppen spis och flerfärgat golv
9