81 foton på matplats, med en standard öppen spis
Sortera efter:
Budget
Sortera efter:Populärt i dag
41 - 60 av 81 foton
Artikel 1 av 3
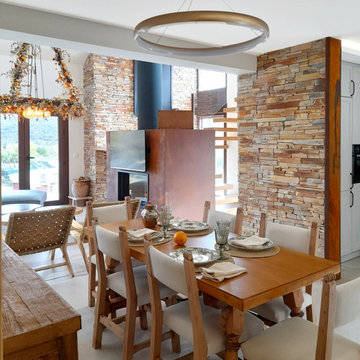
Espacio abierto que comprende el salón con chimenea, el comedor y la cocina.
Se trata de una vivienda tradicional que se ha rehabilitado y ampliado, dando como resultado este espacio ecléctico donde se mezcla lo rústico y lo contemporáneo.
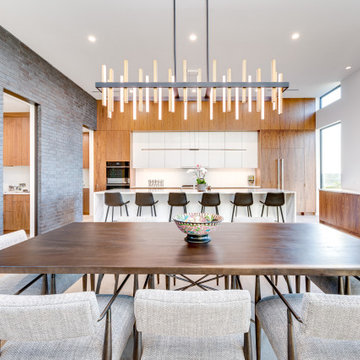
Foto på ett stort funkis kök med matplats, med vita väggar, ljust trägolv, en standard öppen spis, en spiselkrans i gips och beiget golv
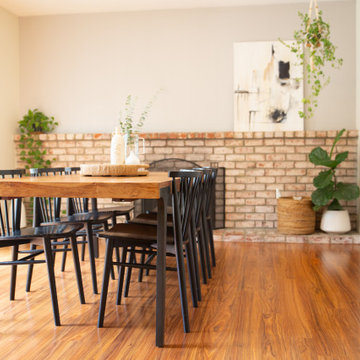
Idéer för att renovera en mellanstor rustik matplats med öppen planlösning, med vita väggar, ljust trägolv, en standard öppen spis och en spiselkrans i tegelsten
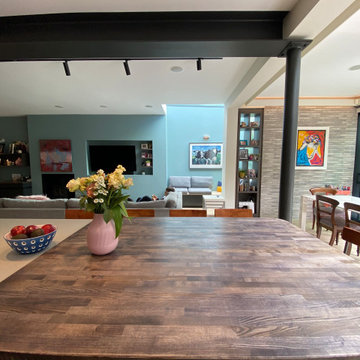
Family home extended and reconfigured to provide additional space for a grwoing family.
Bild på ett mellanstort funkis kök med matplats, med blå väggar, mellanmörkt trägolv och en standard öppen spis
Bild på ett mellanstort funkis kök med matplats, med blå väggar, mellanmörkt trägolv och en standard öppen spis
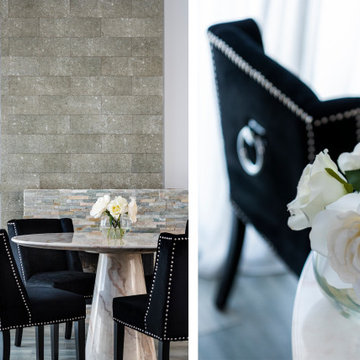
Salón comedor, de estilo Glamchic,
Idéer för en stor modern matplats med öppen planlösning, med vita väggar, klinkergolv i porslin, en standard öppen spis och grått golv
Idéer för en stor modern matplats med öppen planlösning, med vita väggar, klinkergolv i porslin, en standard öppen spis och grått golv
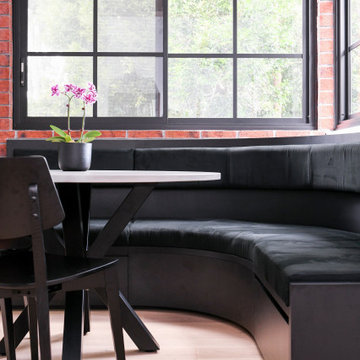
Foto på en mellanstor industriell matplats med öppen planlösning, med vita väggar, ljust trägolv, en standard öppen spis, en spiselkrans i betong och brunt golv
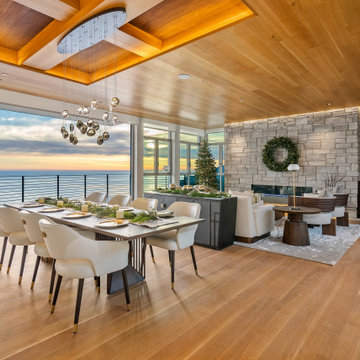
Exempel på en stor modern matplats med öppen planlösning, med beige väggar, ljust trägolv, en standard öppen spis, en spiselkrans i tegelsten och brunt golv
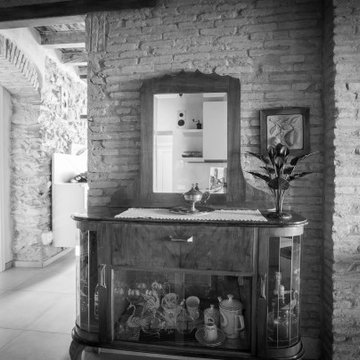
Questo immobile d'epoca trasuda storia da ogni parete. Gli attuali proprietari hanno avuto l'abilità di riuscire a rinnovare l'intera casa (la cui costruzione risale alla fine del 1.800) mantenendone inalterata la natura e l'anima.
Parliamo di un architetto che (per passione ha fondato un'impresa edile in cui lavora con grande dedizione) e di una brillante artista che, con la sua inseparabile partner, realizza opere d'arti a quattro mani miscelando la pittura su tela a collage tratti da immagini di volti d'epoca. L'introduzione promette bene...
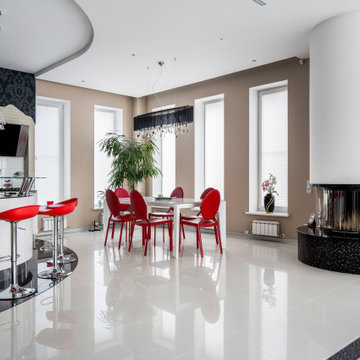
Inspiration för stora kök med matplatser, med beige väggar, klinkergolv i porslin, en standard öppen spis, en spiselkrans i trä och vitt golv
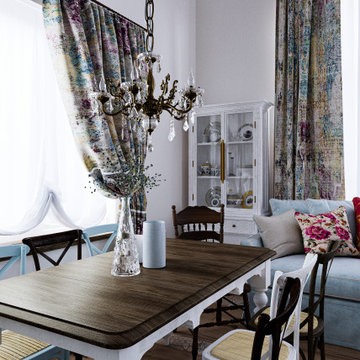
Idéer för ett lantligt kök med matplats, med laminatgolv, en standard öppen spis, en spiselkrans i trä och brunt golv

3d interior designers designed the interior of the villa at a 3d architectural rendering studio. The goal of the design was to create a modern and sleek space that would be comfortable for the family and guests.
The 3d designers used a variety of materials and textures to create a warm and inviting space. The use of dark woods, stone, and glass creates a luxurious and sophisticated feel. The overall design is cohesive and stylish, and it perfectly reflects the family’s taste and lifestyle.
If you’re looking for inspiration for your home, check out Swinfen Villa’s interior by interior designers at the rendering studio.
Swinfen Villa is a beautiful villa located in the heart of Miami, Florida. Designed by interior designers, the Swinfen Villa features an open floor plan with high ceilings, plenty of natural light, and a lot of amenities.
The Swinfen Villa features a spacious living room with a fireplace, a formal dining room, a gourmet kitchen, and a family room. The bedrooms are all located on the second floor, and each one has its own private bathroom.
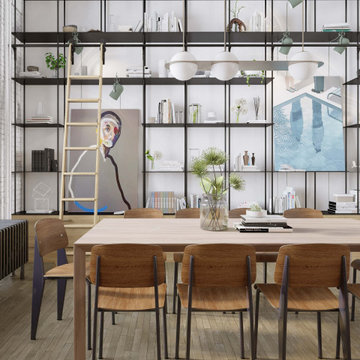
Dive into the harmony of luxury and comfort in this high-end dining room, nestled within a Chelsea, New York apartment, masterfully curated by Arsight. Pendant lights hover over the dining table, casting a warm glow that accentuates the elegant chairs and textured parquet flooring. The room's airy ambiance in white beautifully harmonizes with Brooklyn charm, expressed in a custom bookshelf graced with a classic library ladder. Each piece of dining room art adds unique character to the space, while the balance of elements encapsulates the essence of luxurious dining, inviting memorable culinary experiences.
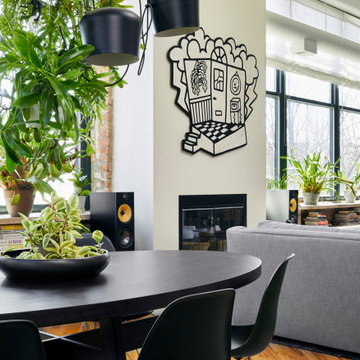
open dining room / living room / fire place
Idéer för stora funkis matplatser med öppen planlösning, med ljust trägolv och en standard öppen spis
Idéer för stora funkis matplatser med öppen planlösning, med ljust trägolv och en standard öppen spis

Inspiration för mycket stora amerikanska matplatser, med beige väggar, en standard öppen spis och en spiselkrans i tegelsten
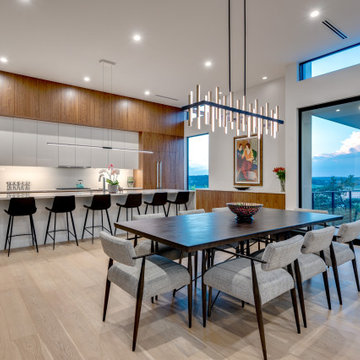
Idéer för att renovera ett stort funkis kök med matplats, med vita väggar, ljust trägolv, en standard öppen spis, en spiselkrans i gips och beiget golv
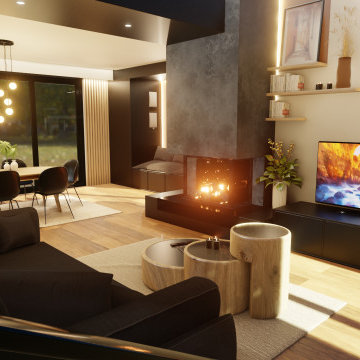
Ouvrir les espaces pour obtenir une pièce de vie ouverte. Retirer le couloir en gardant une séparation avec les espaces de nuit. Réaliser une ambiance unique. Rendre les espaces esthétiques, fonctionnels et agréables à vivre. Garder une séparation avec la cuisine depuis l'entrée mais pas totalement fermée. Créer une continuité entre l'entrée, la cuisine, la salle à manger et le salon. Garder suffisamment de rangement pour placer les affaires visibles actuellement.
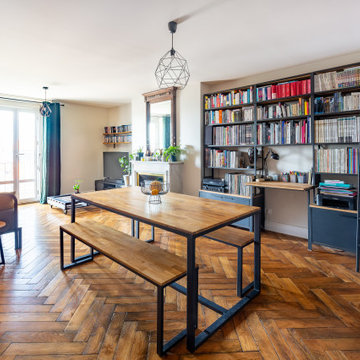
Inspiration för mellanstora industriella matplatser, med beige väggar, mörkt trägolv, en standard öppen spis och en spiselkrans i sten
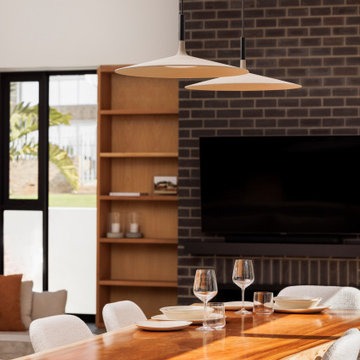
A live edge dining table with two pendant lights over it. The living room in the background with a black brick fireplace and built-in display shelf. A sunken living room with black windows.
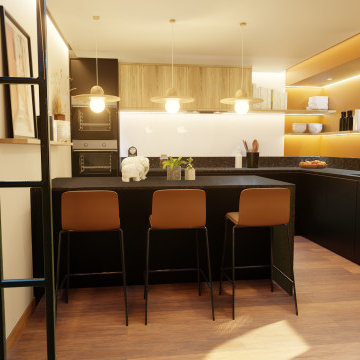
Ouvrir les espaces pour obtenir une pièce de vie ouverte. Retirer le couloir en gardant une séparation avec les espaces de nuit. Réaliser une ambiance unique. Rendre les espaces esthétiques, fonctionnels et agréables à vivre. Garder une séparation avec la cuisine depuis l'entrée mais pas totalement fermée. Créer une continuité entre l'entrée, la cuisine, la salle à manger et le salon. Garder suffisamment de rangement pour placer les affaires visibles actuellement.
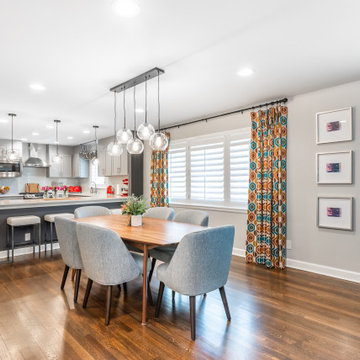
Retro inredning av ett stort kök med matplats, med grå väggar, mörkt trägolv, en standard öppen spis och en spiselkrans i trä
81 foton på matplats, med en standard öppen spis
3