81 foton på matplats, med en standard öppen spis
Sortera efter:
Budget
Sortera efter:Populärt i dag
61 - 80 av 81 foton
Artikel 1 av 3
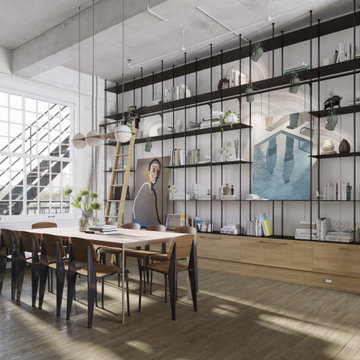
Be drawn into the allure of a captivating dining room oasis, skillfully planned by Arsight, located in a Chelsea apartment, the heart of New York City. Custom-designed shelving, thoughtfully arranged with curated accessories, greets you as Scandinavian dining chairs surround an elegant wooden table. The rustic appeal of the exposed brick wall harmonizes beautifully with the wooden flooring and open storage concept. A captivating library ladder leads to mental art above, with the pendant light casting a soft glow over the white and spacious dining room, setting the scene for unforgettable gatherings.
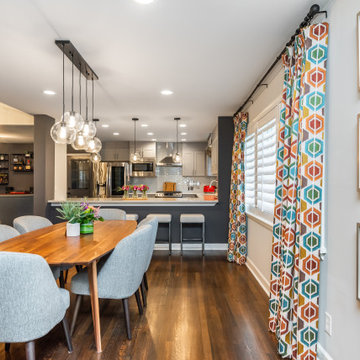
60 tals inredning av ett stort kök med matplats, med grå väggar, mörkt trägolv, en standard öppen spis och en spiselkrans i trä
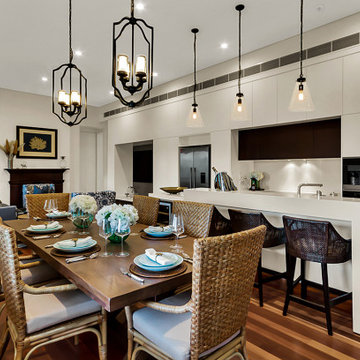
Bild på en mellanstor matplats, med vita väggar, mellanmörkt trägolv, en standard öppen spis, en spiselkrans i trä och brunt golv
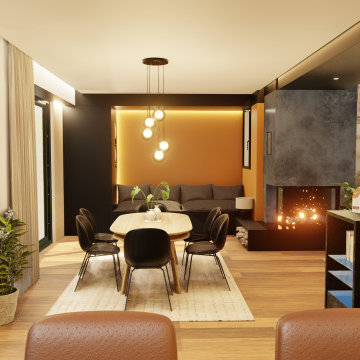
Ouvrir les espaces pour obtenir une pièce de vie ouverte. Retirer le couloir en gardant une séparation avec les espaces de nuit. Réaliser une ambiance unique. Rendre les espaces esthétiques, fonctionnels et agréables à vivre. Garder une séparation avec la cuisine depuis l'entrée mais pas totalement fermée. Créer une continuité entre l'entrée, la cuisine, la salle à manger et le salon. Garder suffisamment de rangement pour placer les affaires visibles actuellement.
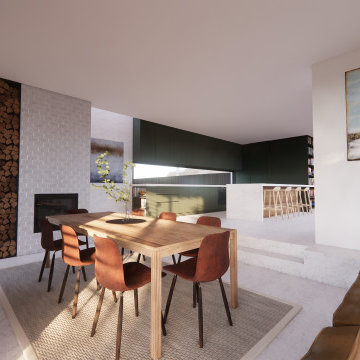
Foto på en funkis matplats med öppen planlösning, med vita väggar, betonggolv, en standard öppen spis, en spiselkrans i tegelsten och grått golv
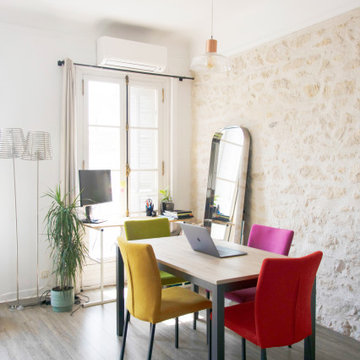
Aménagement et décoration d'un appartement dans le 6ème arrondissement de Marseille.
Un agencement cosy et coloré pour ce charmant appartement aux allures haussmanniennes.
Pierres apparentes, moulures, cheminée, fenêtres d'origine ... les propriétaires de ce magnifique trois fenêtres marseillais ont fait confiance à EStz Architecte pour repenser l'intérieur de leur appartement.
Inspirée par les lieux, Elodie a misé sur un mélange de textures, de matières et de couleurs pour un intérieur à la fois chic et décontracté !
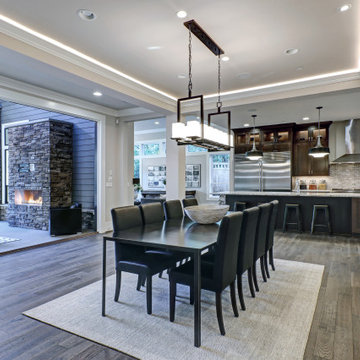
New home construction in Seattle, WA - 3400 SF
Idéer för stora vintage kök med matplatser, med bruna väggar, ljust trägolv, en standard öppen spis, en spiselkrans i metall och grått golv
Idéer för stora vintage kök med matplatser, med bruna väggar, ljust trägolv, en standard öppen spis, en spiselkrans i metall och grått golv
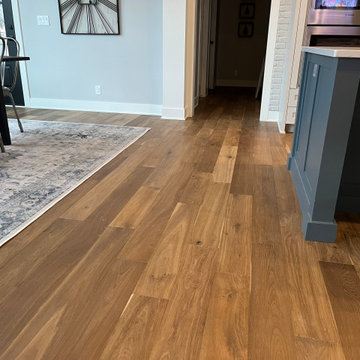
Traditional meets modern with this Omaha home, featuring Hallmark Floors Hemingway Oak.
Bild på ett mellanstort vintage kök med matplats, med vita väggar, mellanmörkt trägolv, en standard öppen spis, en spiselkrans i sten och flerfärgat golv
Bild på ett mellanstort vintage kök med matplats, med vita väggar, mellanmörkt trägolv, en standard öppen spis, en spiselkrans i sten och flerfärgat golv
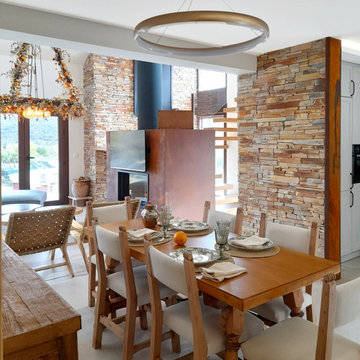
Espacio abierto que comprende el salón con chimenea, el comedor y la cocina.
Se trata de una vivienda tradicional que se ha rehabilitado y ampliado, dando como resultado este espacio ecléctico donde se mezcla lo rústico y lo contemporáneo.

Idéer för mellanstora matplatser, med grå väggar, mörkt trägolv, en standard öppen spis, en spiselkrans i sten och brunt golv

This award-winning whole house renovation of a circa 1875 single family home in the historic Capitol Hill neighborhood of Washington DC provides the client with an open and more functional layout without requiring an addition. After major structural repairs and creating one uniform floor level and ceiling height, we were able to make a truly open concept main living level, achieving the main goal of the client. The large kitchen was designed for two busy home cooks who like to entertain, complete with a built-in mud bench. The water heater and air handler are hidden inside full height cabinetry. A new gas fireplace clad with reclaimed vintage bricks graces the dining room. A new hand-built staircase harkens to the home's historic past. The laundry was relocated to the second floor vestibule. The three upstairs bathrooms were fully updated as well. Final touches include new hardwood floor and color scheme throughout the home.
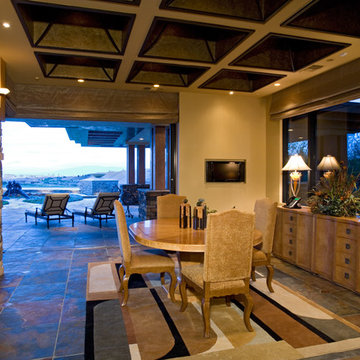
Amerikansk inredning av en mycket stor matplats, med beige väggar, en standard öppen spis och en spiselkrans i tegelsten
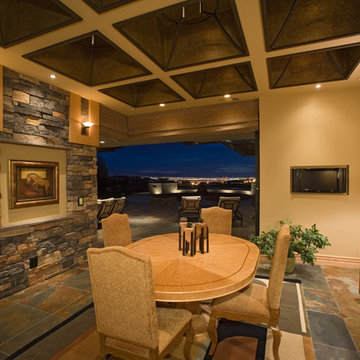
Idéer för att renovera en mycket stor amerikansk matplats, med beige väggar, en standard öppen spis och en spiselkrans i tegelsten
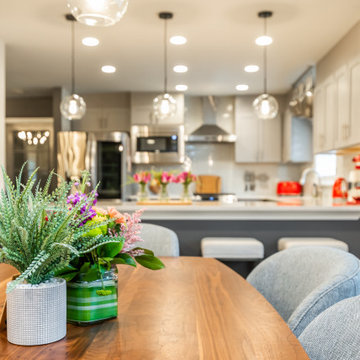
Inspiration för stora 60 tals kök med matplatser, med grå väggar, mörkt trägolv, en standard öppen spis och en spiselkrans i trä
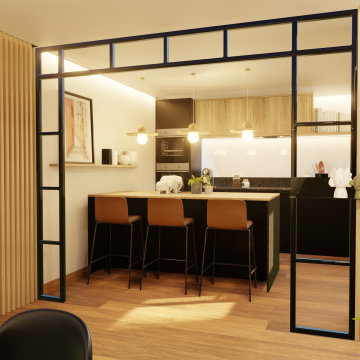
Ouvrir les espaces pour obtenir une pièce de vie ouverte. Retirer le couloir en gardant une séparation avec les espaces de nuit. Réaliser une ambiance unique. Rendre les espaces esthétiques, fonctionnels et agréables à vivre. Garder une séparation avec la cuisine depuis l'entrée mais pas totalement fermée. Créer une continuité entre l'entrée, la cuisine, la salle à manger et le salon. Garder suffisamment de rangement pour placer les affaires visibles actuellement.
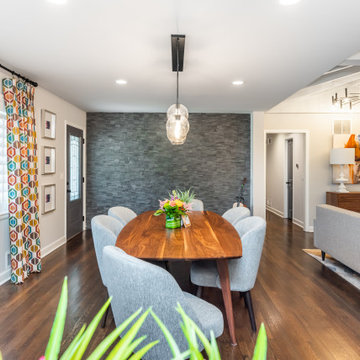
Idéer för att renovera ett stort 50 tals kök med matplats, med grå väggar, mörkt trägolv, en standard öppen spis och en spiselkrans i trä
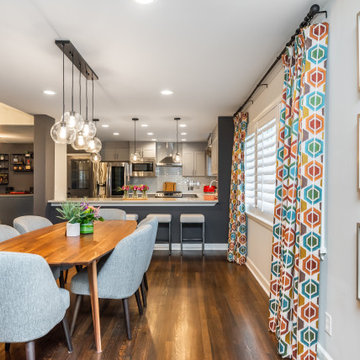
Inspiration för ett stort retro kök med matplats, med grå väggar, mörkt trägolv, en standard öppen spis och en spiselkrans i trä
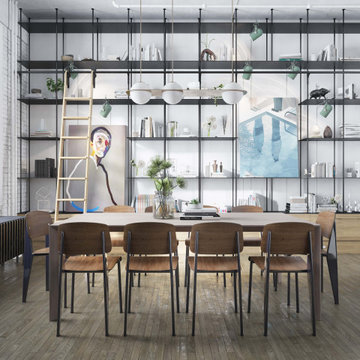
Find yourself in an opulent dining room within a Chelsea apartment in New York, brought to life by Arsight's masterful design. The custom shelving is artfully adorned with chic accessories. Scandinavian dining chairs surround an impressive wooden table, uniting comfort with style. The rustic touch of the brick wall pairs well with the warm glow of the pendant light. The combined effect of the bookshelf and library ladder shows off a seamless blend of art and function, making this dining room a veritable work of art.
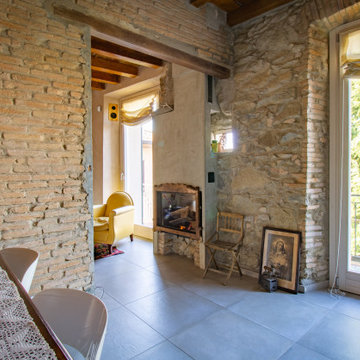
Questo immobile d'epoca trasuda storia da ogni parete. Gli attuali proprietari hanno avuto l'abilità di riuscire a rinnovare l'intera casa (la cui costruzione risale alla fine del 1.800) mantenendone inalterata la natura e l'anima.
Parliamo di un architetto che (per passione ha fondato un'impresa edile in cui lavora con grande dedizione) e di una brillante artista che, con la sua inseparabile partner, realizza opere d'arti a quattro mani miscelando la pittura su tela a collage tratti da immagini di volti d'epoca. L'introduzione promette bene...
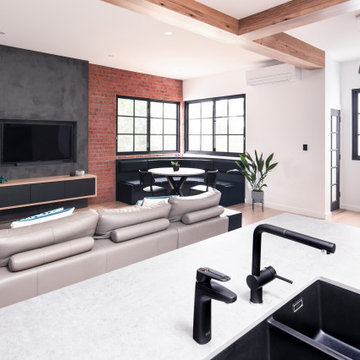
Exempel på en mellanstor industriell matplats med öppen planlösning, med vita väggar, ljust trägolv, en standard öppen spis, en spiselkrans i betong och brunt golv
81 foton på matplats, med en standard öppen spis
4