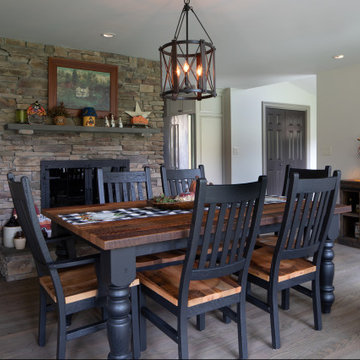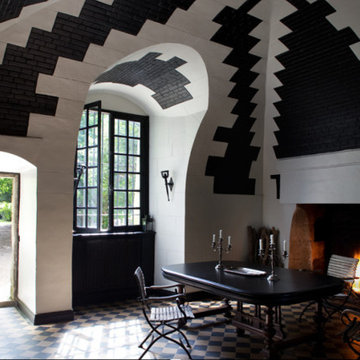179 foton på matplats, med en standard öppen spis
Sortera efter:
Budget
Sortera efter:Populärt i dag
141 - 160 av 179 foton
Artikel 1 av 3
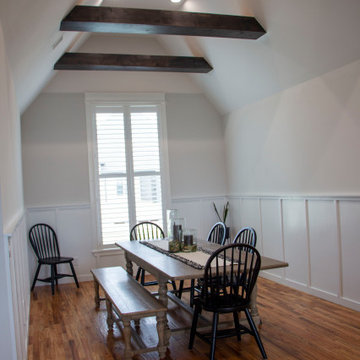
Inspiration för en stor vintage matplats, med grå väggar, ljust trägolv och en standard öppen spis
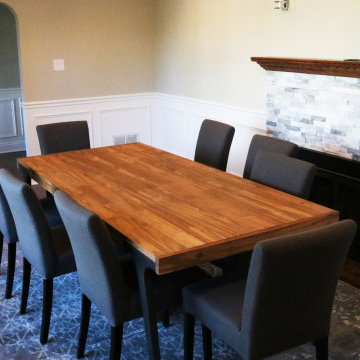
Idéer för en liten klassisk separat matplats, med gula väggar, mörkt trägolv, en standard öppen spis och brunt golv
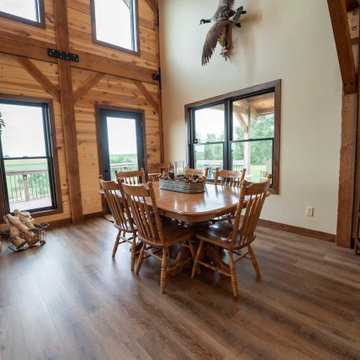
Post and beam open concept dining room
Bild på ett stort rustikt kök med matplats, med beige väggar, mellanmörkt trägolv, en standard öppen spis och brunt golv
Bild på ett stort rustikt kök med matplats, med beige väggar, mellanmörkt trägolv, en standard öppen spis och brunt golv
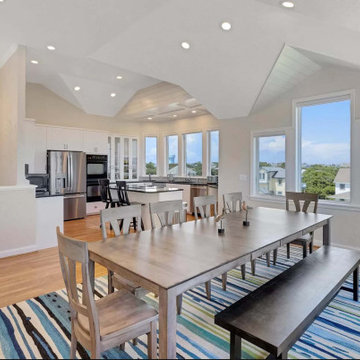
Welcome to the beach house! We are pleased to share the photos from this OBX, NC beach house we decorated for one of our existing local clients. We were happy to travel to NC to assist in setting up their vacation home.
Setting the tone in the entryway we selected furnishings with a coastal vibe. This console is 80 inches in length and is accented with beachy accessories and artwork.
This home has a fantastic open concept living area that is perfect for large family gatherings. We furnished a dining space for ten, a family room with a large sectional that will provide seating for a crowd, and added game table with chairs for overflow.
The dining table offers seating for 10 and includes 6 chairs and a bench seat that will comfortably sit 4. We selected a striped area rug in vibrant shades of blues and greens to give the space a coastal vibe.
In the mudroom, shiplap walls, bench seating, cubbies and towel hooks are both pretty and hugely functional!
A restful sleep awaits in the primary bedroom of this OBX beach house! A king size bed made of sand-blasted solid Rustic Poplar with metal accents and coordinating bedside tables create a rustic-yet-modern vibe. A large-scale mirror features a dark bronze frame with antique mirror side panels and corners with copper cladding and nail head details. For texture and comfort, we selected an area rug crafted from hand tufted ivory wool and rescued denim. Sheer window treatments keep the room light and airy.
Need a sleeping space at your vacation home for the children? We created a bunk bed configuration that maximizes space and accommodates sleeping for eight at our client's OBX beach house. It's super functional and also fun!
Stairwells with soaring ceilings call for statement lighting! We are in love with this gorgeous chandelier we chose for our client's OBX beach house.
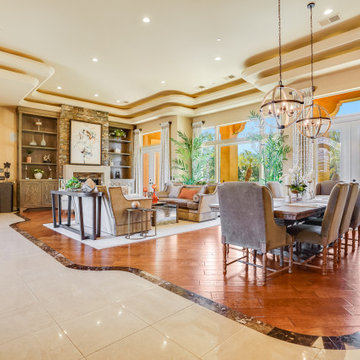
Idéer för att renovera en stor vintage matplats med öppen planlösning, med beige väggar, marmorgolv, en standard öppen spis och flerfärgat golv
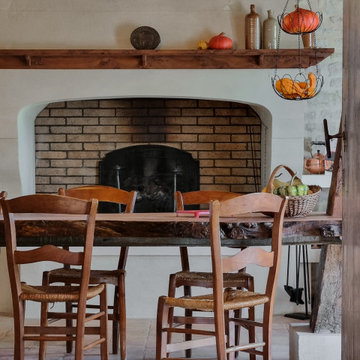
La cheminée faite en pierre de taille provenant d'une carrière de la région.
Bild på en mellanstor lantlig separat matplats, med beige väggar, klinkergolv i terrakotta, en standard öppen spis och rött golv
Bild på en mellanstor lantlig separat matplats, med beige väggar, klinkergolv i terrakotta, en standard öppen spis och rött golv
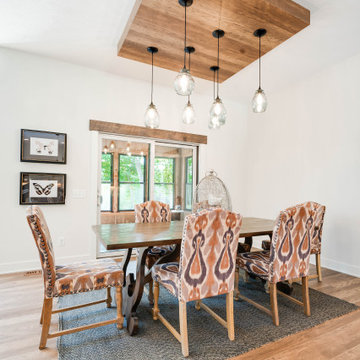
Eclectic Design displayed in this modern ranch layout. Wooden headers over doors and windows was the design hightlight from the start, and other design elements were put in place to compliment it.
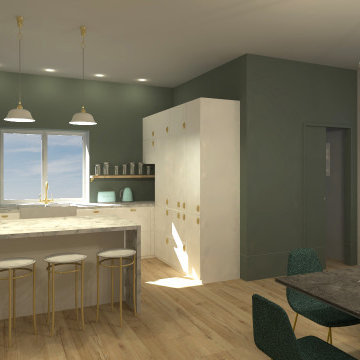
Cuisine salle à manger de 30m²
- Travail de dissimulation du volume de l'entrée
- Création d'une ambiance conviviale et chaleureuse dans une couleur vert sauge
- Réintégration du mobilier existant des clients
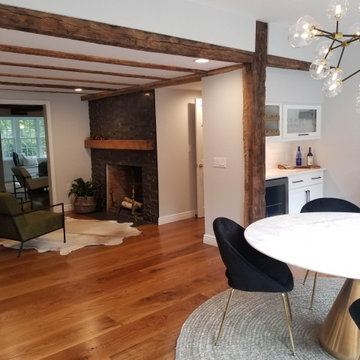
Whole Home design that encompasses a Modern Farmhouse aesthetic. Photos and design by True Identity Concepts.
Inspiration för mellanstora lantliga kök med matplatser, med grå väggar, mellanmörkt trägolv, en standard öppen spis och brunt golv
Inspiration för mellanstora lantliga kök med matplatser, med grå väggar, mellanmörkt trägolv, en standard öppen spis och brunt golv
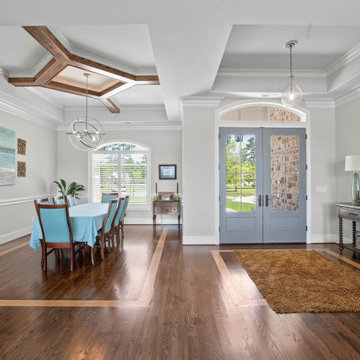
Vaulted ceilings with wood in laid floors
Foto på en stor maritim matplats, med vita väggar, mörkt trägolv, en standard öppen spis och brunt golv
Foto på en stor maritim matplats, med vita väggar, mörkt trägolv, en standard öppen spis och brunt golv
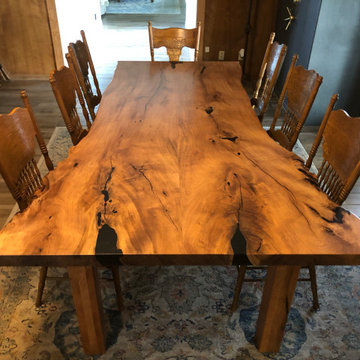
10' Mesquite Live Edge Dining Table with straight Legs
Amerikansk inredning av en stor matplats, med bruna väggar, ljust trägolv och en standard öppen spis
Amerikansk inredning av en stor matplats, med bruna väggar, ljust trägolv och en standard öppen spis
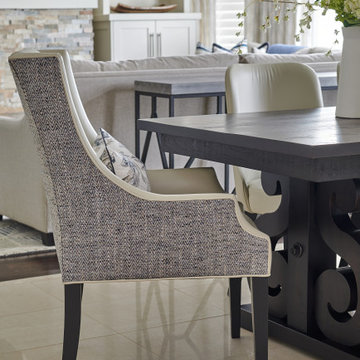
Inspiration för en stor funkis matplats med öppen planlösning, med beige väggar, klinkergolv i porslin och en standard öppen spis
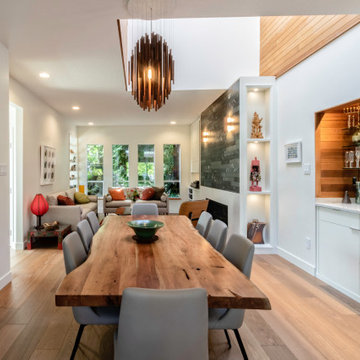
Mid-century modern refresh using client's own authentic designer pieces. Creating storage to tidy up and streamline audio equipment, but displaying all the treasured vinyl albums and travel momentos. A built-in bar is refreshed by removing old mirrored bi-fold doors, but salvaging the original interior cedar wood, mirrored backsplash and glass shelving. A new quartz top and custom built-ins freshen and modernize the space.
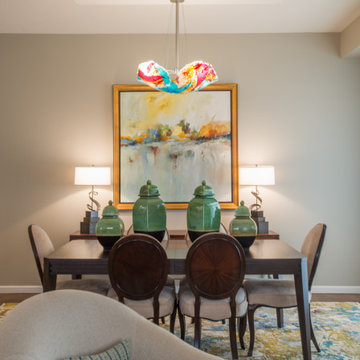
Foto på en mellanstor vintage matplats med öppen planlösning, med beige väggar, mörkt trägolv, en standard öppen spis och brunt golv
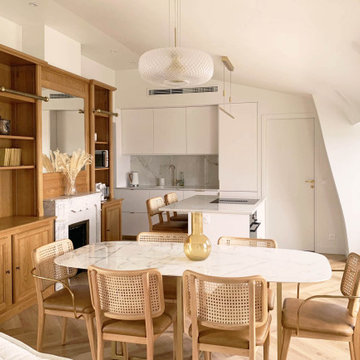
Rénovation complète d’un appartement parisien avec amélioration de la performance énergétique
Bild på ett mellanstort funkis kök med matplats, med vita väggar, ljust trägolv och en standard öppen spis
Bild på ett mellanstort funkis kök med matplats, med vita väggar, ljust trägolv och en standard öppen spis
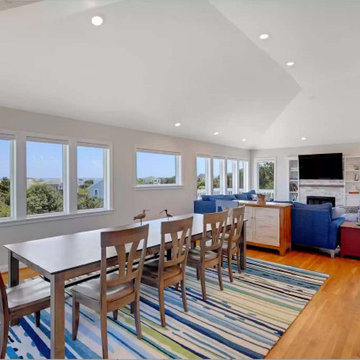
Welcome to the beach house! We are pleased to share the photos from this OBX, NC beach house we decorated for one of our existing local clients. We were happy to travel to NC to assist in setting up their vacation home.
Setting the tone in the entryway we selected furnishings with a coastal vibe. This console is 80 inches in length and is accented with beachy accessories and artwork.
This home has a fantastic open concept living area that is perfect for large family gatherings. We furnished a dining space for ten, a family room with a large sectional that will provide seating for a crowd, and added game table with chairs for overflow.
The dining table offers seating for 10 and includes 6 chairs and a bench seat that will comfortably sit 4. We selected a striped area rug in vibrant shades of blues and greens to give the space a coastal vibe.
In the mudroom, shiplap walls, bench seating, cubbies and towel hooks are both pretty and hugely functional!
A restful sleep awaits in the primary bedroom of this OBX beach house! A king size bed made of sand-blasted solid Rustic Poplar with metal accents and coordinating bedside tables create a rustic-yet-modern vibe. A large-scale mirror features a dark bronze frame with antique mirror side panels and corners with copper cladding and nail head details. For texture and comfort, we selected an area rug crafted from hand tufted ivory wool and rescued denim. Sheer window treatments keep the room light and airy.
Need a sleeping space at your vacation home for the children? We created a bunk bed configuration that maximizes space and accommodates sleeping for eight at our client's OBX beach house. It's super functional and also fun!
Stairwells with soaring ceilings call for statement lighting! We are in love with this gorgeous chandelier we chose for our client's OBX beach house.
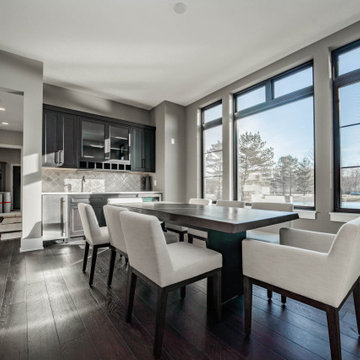
A perfect dining room atmosphere to enjoy dinner as the sun sets.
.
.
.
#payneandpayne #homebuilder #homedecor #homedesign #custombuild #luxuryhome
#ohiohomebuilders #ohiocustomhomes #dreamhome #nahb #buildersofinsta #diningroombar #clevelandbuilders #noveltyohio #geaugacounty #AtHomeCLE
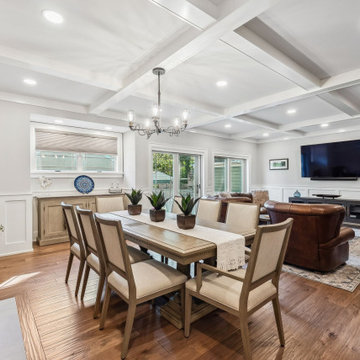
Just off the Home Bar and the family room is a cozy dining room complete with fireplace and reclaimed wood mantle. With a coffered ceiling, new window, and new doors, this is a lovely place to hang out after a meal.
179 foton på matplats, med en standard öppen spis
8
