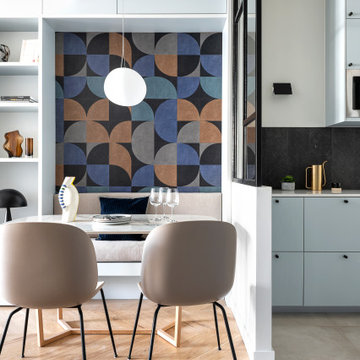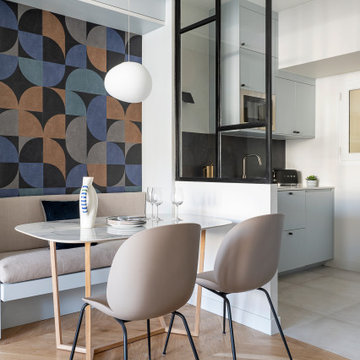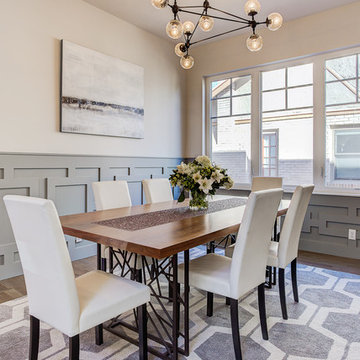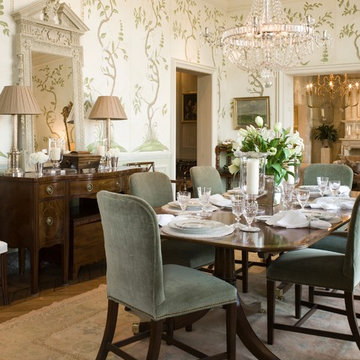804 foton på matplats, med flerfärgade väggar och ljust trägolv
Sortera efter:
Budget
Sortera efter:Populärt i dag
61 - 80 av 804 foton
Artikel 1 av 3
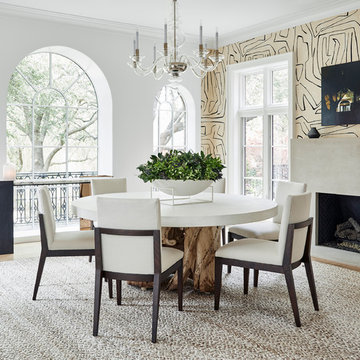
Foto på en maritim matplats, med flerfärgade väggar, ljust trägolv och en standard öppen spis
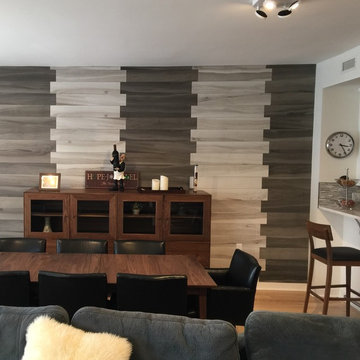
This is an accent wall in the living room. With customers open mind we came up with this concept. Instead of using one color we decided to use two tones of the same tile. We came up with this unique look.
Marcos C.
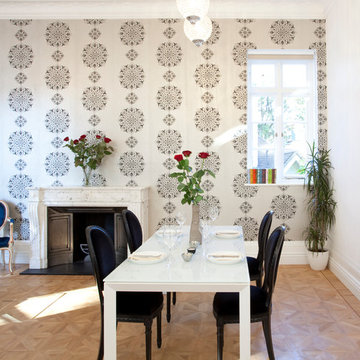
Finding Neverland in this contemporary dwelling a stone's throw away from Peter Pan's west London home.
Idéer för att renovera en minimalistisk matplats, med flerfärgade väggar, ljust trägolv och en standard öppen spis
Idéer för att renovera en minimalistisk matplats, med flerfärgade väggar, ljust trägolv och en standard öppen spis
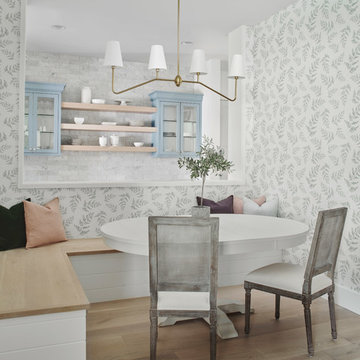
Roehner Ryan
Inspiration för små lantliga matplatser, med ljust trägolv, beiget golv och flerfärgade väggar
Inspiration för små lantliga matplatser, med ljust trägolv, beiget golv och flerfärgade väggar
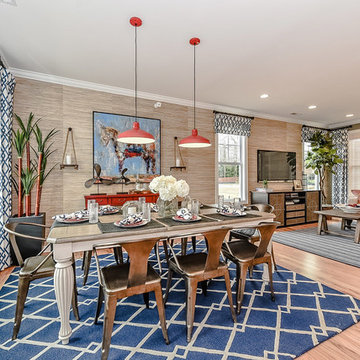
Introducing the Courtyard Collection at Sonoma, located near Ballantyne in Charlotte. These 51 single-family homes are situated with a unique twist, and are ideal for people looking for the lifestyle of a townhouse or condo, without shared walls. Lawn maintenance is included! All homes include kitchens with granite counters and stainless steel appliances, plus attached 2-car garages. Our 3 model homes are open daily! Schools are Elon Park Elementary, Community House Middle, Ardrey Kell High. The Hanna is a 2-story home which has everything you need on the first floor, including a Kitchen with an island and separate pantry, open Family/Dining room with an optional Fireplace, and the laundry room tucked away. Upstairs is a spacious Owner's Suite with large walk-in closet, double sinks, garden tub and separate large shower. You may change this to include a large tiled walk-in shower with bench seat and separate linen closet. There are also 3 secondary bedrooms with a full bath with double sinks.
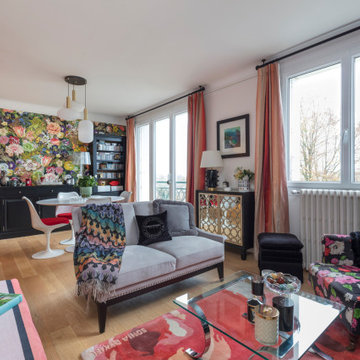
Décoration maximaliste pour ce séjour coloré aux multiples influences.
Inredning av en eklektisk mellanstor matplats, med flerfärgade väggar, ljust trägolv och beiget golv
Inredning av en eklektisk mellanstor matplats, med flerfärgade väggar, ljust trägolv och beiget golv
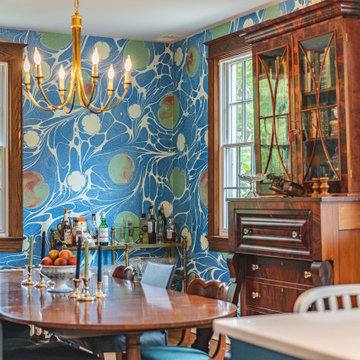
FineCraft Contractors, Inc.
Kurylas Studio
Exempel på ett mellanstort eklektiskt kök med matplats, med flerfärgade väggar, ljust trägolv och brunt golv
Exempel på ett mellanstort eklektiskt kök med matplats, med flerfärgade väggar, ljust trägolv och brunt golv
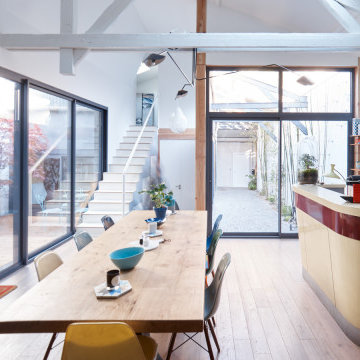
Idéer för att renovera en mellanstor eklektisk matplats med öppen planlösning, med ljust trägolv, beiget golv och flerfärgade väggar
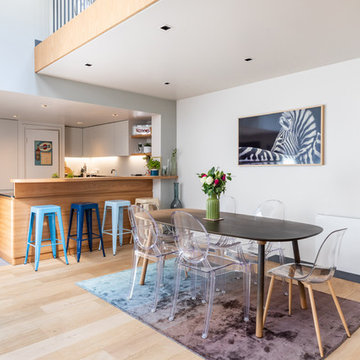
Idéer för stora funkis matplatser med öppen planlösning, med flerfärgade väggar, ljust trägolv och beiget golv
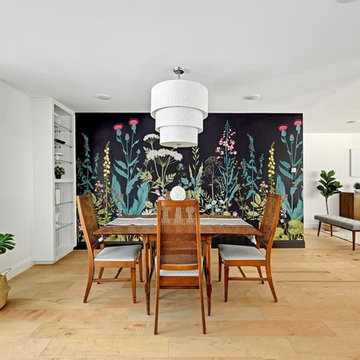
Whole house remodel by Melisa Clement Designs
Photos by TwistTours
pool views
open concept dining
oversized pendant lights
white walls
black windows
flowers
floral accents
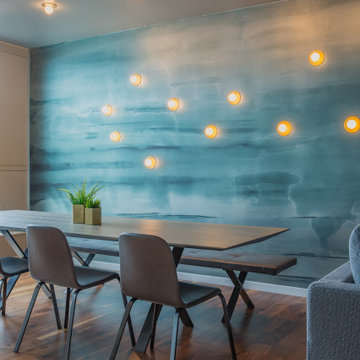
At home game room, home theatre, lounge area.
Idéer för att renovera en stor funkis matplats, med flerfärgade väggar, ljust trägolv och brunt golv
Idéer för att renovera en stor funkis matplats, med flerfärgade väggar, ljust trägolv och brunt golv
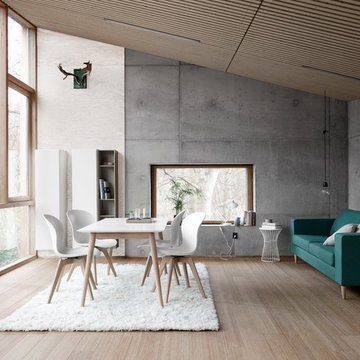
Exempel på en modern matplats med öppen planlösning, med ljust trägolv och flerfärgade väggar
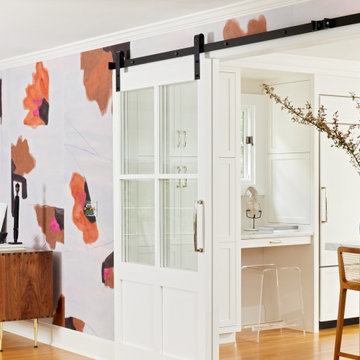
Handpainted on Japanese rice paper, the bold floral wallpaper envelopes this sophisticated dining room in a classic Easton, Connecticut home. Anchored by clean lined contemporary modern Danish furnishings, the welcoming dining room is custom designed for entertaining in pure style.
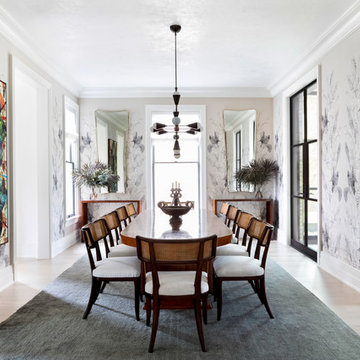
Austin Victorian by Chango & Co.
Architectural Advisement & Interior Design by Chango & Co.
Architecture by William Hablinski
Construction by J Pinnelli Co.
Photography by Sarah Elliott
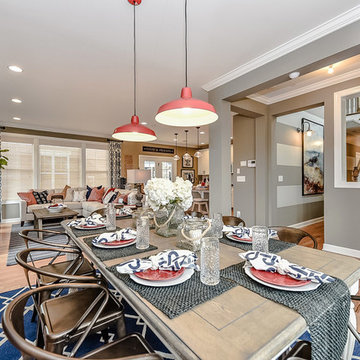
Introducing the Courtyard Collection at Sonoma, located near Ballantyne in Charlotte. These 51 single-family homes are situated with a unique twist, and are ideal for people looking for the lifestyle of a townhouse or condo, without shared walls. Lawn maintenance is included! All homes include kitchens with granite counters and stainless steel appliances, plus attached 2-car garages. Our 3 model homes are open daily! Schools are Elon Park Elementary, Community House Middle, Ardrey Kell High. The Hanna is a 2-story home which has everything you need on the first floor, including a Kitchen with an island and separate pantry, open Family/Dining room with an optional Fireplace, and the laundry room tucked away. Upstairs is a spacious Owner's Suite with large walk-in closet, double sinks, garden tub and separate large shower. You may change this to include a large tiled walk-in shower with bench seat and separate linen closet. There are also 3 secondary bedrooms with a full bath with double sinks.
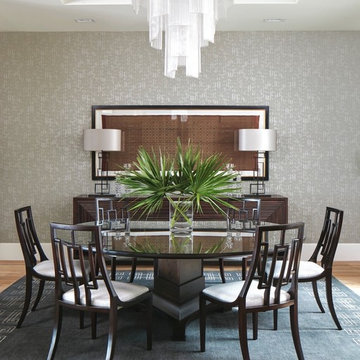
Carmel Brantley Photography
Idéer för att renovera en mellanstor funkis separat matplats, med flerfärgade väggar och ljust trägolv
Idéer för att renovera en mellanstor funkis separat matplats, med flerfärgade väggar och ljust trägolv
804 foton på matplats, med flerfärgade väggar och ljust trägolv
4
