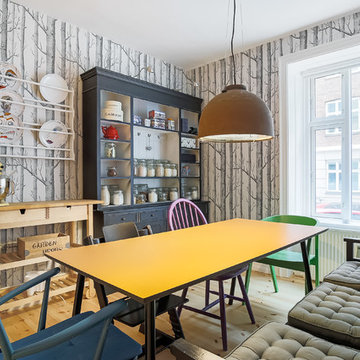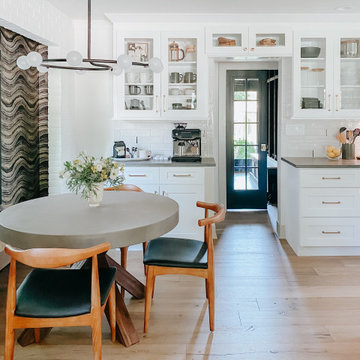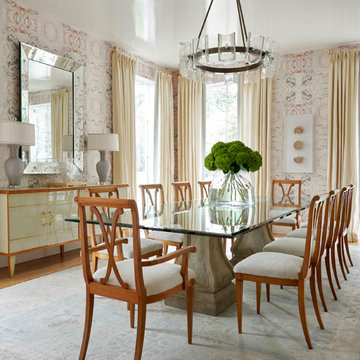804 foton på matplats, med flerfärgade väggar och ljust trägolv
Sortera efter:
Budget
Sortera efter:Populärt i dag
121 - 140 av 804 foton
Artikel 1 av 3
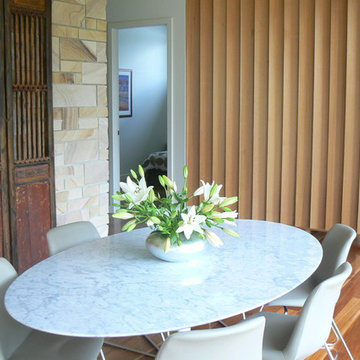
Bild på en funkis matplats med öppen planlösning, med ljust trägolv och flerfärgade väggar

ダイニングキッチンスペース。
スポットライトとダウンライトが大人の隠れ家風カフェを演出し、日常生活をより快適に過ごせます。
Exempel på ett mellanstort industriellt kök med matplats, med flerfärgade väggar, ljust trägolv och brunt golv
Exempel på ett mellanstort industriellt kök med matplats, med flerfärgade väggar, ljust trägolv och brunt golv
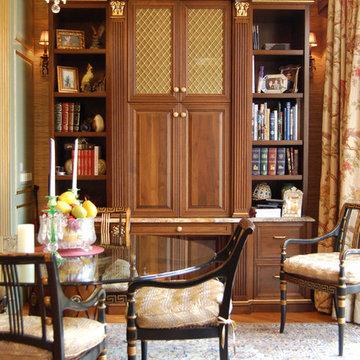
Idéer för mellanstora vintage separata matplatser, med ljust trägolv och flerfärgade väggar
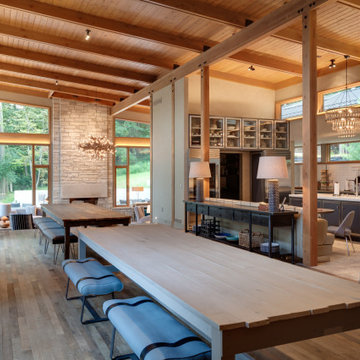
The owners requested a Private Resort that catered to their love for entertaining friends and family, a place where 2 people would feel just as comfortable as 42. Located on the western edge of a Wisconsin lake, the site provides a range of natural ecosystems from forest to prairie to water, allowing the building to have a more complex relationship with the lake - not merely creating large unencumbered views in that direction. The gently sloping site to the lake is atypical in many ways to most lakeside lots - as its main trajectory is not directly to the lake views - allowing for focus to be pushed in other directions such as a courtyard and into a nearby forest.
The biggest challenge was accommodating the large scale gathering spaces, while not overwhelming the natural setting with a single massive structure. Our solution was found in breaking down the scale of the project into digestible pieces and organizing them in a Camp-like collection of elements:
- Main Lodge: Providing the proper entry to the Camp and a Mess Hall
- Bunk House: A communal sleeping area and social space.
- Party Barn: An entertainment facility that opens directly on to a swimming pool & outdoor room.
- Guest Cottages: A series of smaller guest quarters.
- Private Quarters: The owners private space that directly links to the Main Lodge.
These elements are joined by a series green roof connectors, that merge with the landscape and allow the out buildings to retain their own identity. This Camp feel was further magnified through the materiality - specifically the use of Doug Fir, creating a modern Northwoods setting that is warm and inviting. The use of local limestone and poured concrete walls ground the buildings to the sloping site and serve as a cradle for the wood volumes that rest gently on them. The connections between these materials provided an opportunity to add a delicate reading to the spaces and re-enforce the camp aesthetic.
The oscillation between large communal spaces and private, intimate zones is explored on the interior and in the outdoor rooms. From the large courtyard to the private balcony - accommodating a variety of opportunities to engage the landscape was at the heart of the concept.
Overview
Chenequa, WI
Size
Total Finished Area: 9,543 sf
Completion Date
May 2013
Services
Architecture, Landscape Architecture, Interior Design
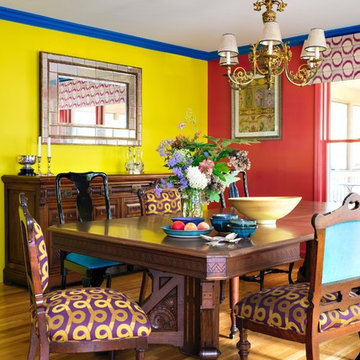
Inspiration för eklektiska matplatser, med flerfärgade väggar, ljust trägolv och beiget golv
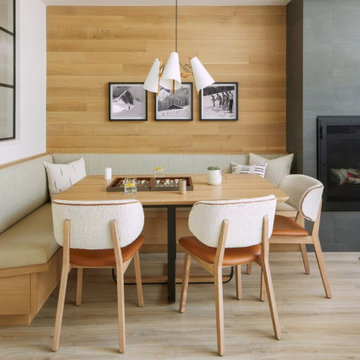
Our Boulder studio designed this stunning townhome to make it bright, airy, and pleasant. We used whites, greys, and wood tones to create a classic, sophisticated feel. We gave the kitchen a stylish refresh to make it a relaxing space for cooking, dining, and gathering.
The entry foyer is both elegant and practical with leather and brass accents with plenty of storage space below the custom floating bench to easily tuck away those boots. Soft furnishings and elegant decor throughout the house add a relaxed, charming touch.
---
Joe McGuire Design is an Aspen and Boulder interior design firm bringing a uniquely holistic approach to home interiors since 2005.
For more about Joe McGuire Design, see here: https://www.joemcguiredesign.com/
To learn more about this project, see here:
https://www.joemcguiredesign.com/summit-townhome
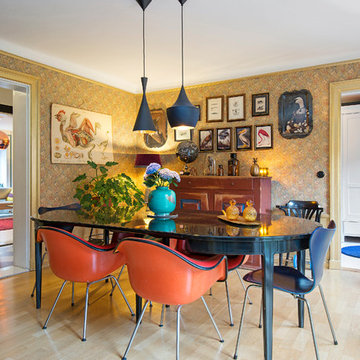
Elisabeth Daly
Idéer för att renovera en mellanstor eklektisk separat matplats, med flerfärgade väggar och ljust trägolv
Idéer för att renovera en mellanstor eklektisk separat matplats, med flerfärgade väggar och ljust trägolv
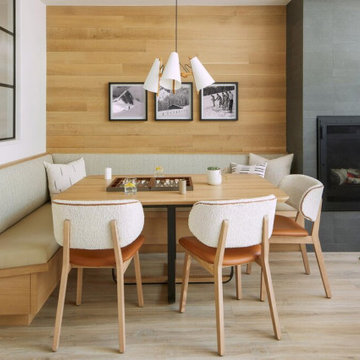
Our Aspen studio designed this stunning townhome to make it bright, airy, and pleasant. We used whites, greys, and wood tones to create a classic, sophisticated feel. We gave the kitchen a stylish refresh to make it a relaxing space for cooking, dining, and gathering.
The entry foyer is both elegant and practical with leather and brass accents with plenty of storage space below the custom floating bench to easily tuck away those boots. Soft furnishings and elegant decor throughout the house add a relaxed, charming touch.
---
Joe McGuire Design is an Aspen and Boulder interior design firm bringing a uniquely holistic approach to home interiors since 2005.
For more about Joe McGuire Design, see here: https://www.joemcguiredesign.com/
To learn more about this project, see here:
https://www.joemcguiredesign.com/summit-townhome
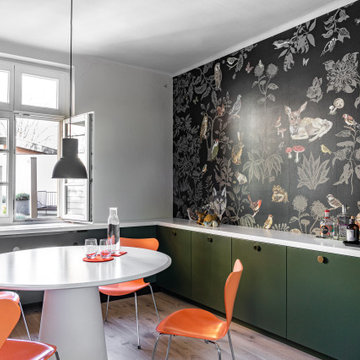
Modern - und bloß nicht so wie bei den Nachbarn. Das war die ganz klare Ansage für dieses Projekt. Ein bisschen verspielt durfte es sein.
Exempel på ett industriellt kök med matplats, med flerfärgade väggar och ljust trägolv
Exempel på ett industriellt kök med matplats, med flerfärgade väggar och ljust trägolv
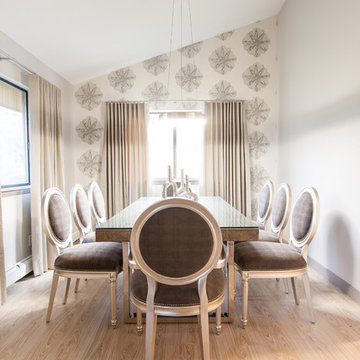
Bernhardt table and chairs, Wallquest wall paper, JAB drapery hardware and custom drapery panels were used to create a sophisticated feel to this dining room.
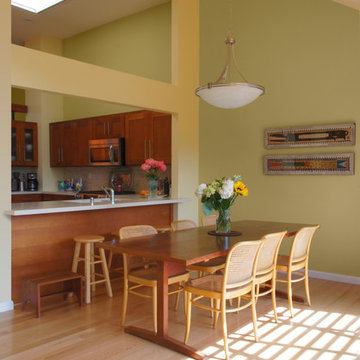
The owners of this airy, bright condo were perplexed by how to define each living area when they all flowed, one into another. With such a complicated layout, was there a way to differentiate from area to area, while incorporating bright colors? Yes!
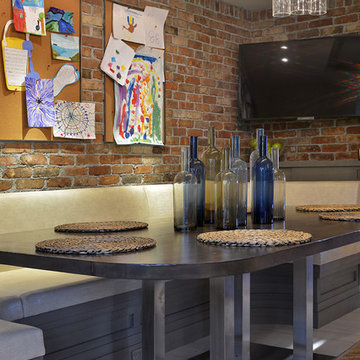
Architecture as a Backdrop for Living™
©2015 Carol Kurth Architecture, PC www.carolkurtharchitects.com (914) 234-2595 | Bedford, NY
Photography by Kate Hill | Peter Krupenye
Construction by Legacy Construction Northeast
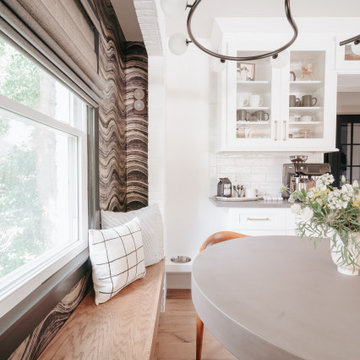
Bild på en liten funkis matplats, med flerfärgade väggar, ljust trägolv och brunt golv
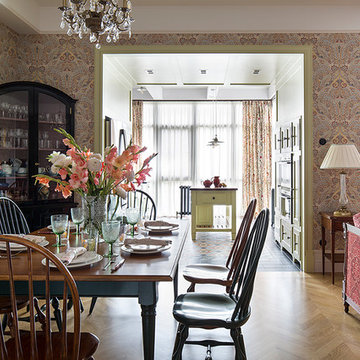
Фотограф Евгений Кулибаба.
Idéer för mellanstora vintage matplatser med öppen planlösning, med flerfärgade väggar och ljust trägolv
Idéer för mellanstora vintage matplatser med öppen planlösning, med flerfärgade väggar och ljust trägolv

The top floor was designed to provide a large, open concept space for our clients to have family and friends gather. The large kitchen features an island with a waterfall edge, a hidden pantry concealed in millwork, and long windows allowing for natural light to pour in. The central 3-sided fireplace creates a sense of entry while also providing privacy from the front door in the living spaces.
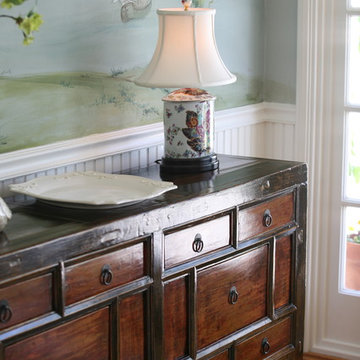
Space designed by:
Talianko Design Group: http://www.houzz.com/pro/talianko/talianko-design-group-llc
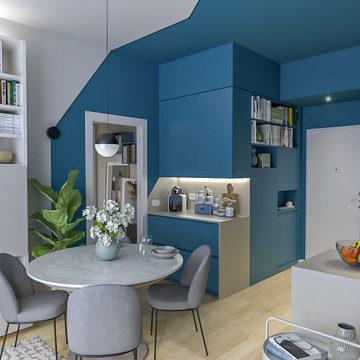
Liadesign
Bild på en liten funkis matplats med öppen planlösning, med flerfärgade väggar och ljust trägolv
Bild på en liten funkis matplats med öppen planlösning, med flerfärgade väggar och ljust trägolv
804 foton på matplats, med flerfärgade väggar och ljust trägolv
7
