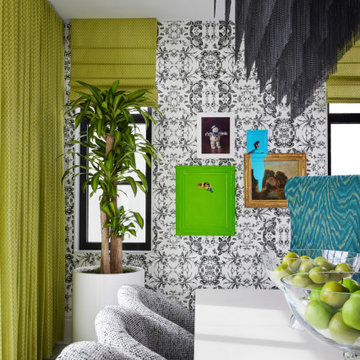520 foton på matplats, med flerfärgade väggar
Sortera efter:
Budget
Sortera efter:Populärt i dag
161 - 180 av 520 foton
Artikel 1 av 3
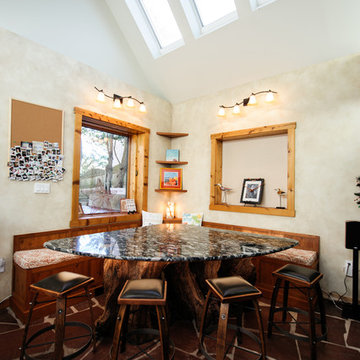
Custom dining area at the Jersey Shore
Design by
David Gresh, Universal Cabinetry Design/Universal Supply
Ship Bottom, NJ 08008
General Contracting & installation by
Ciardelli Finish Carpentry
Beach Haven, NJ 08008
Countertop by
LBI Tile & Marble, LLC
Beach Haven, NJ 08008
Benches & shelves by
Signature Custom Cabinetry, Inc.
Ephrata, PA 17522
Photography by
Adrienne Ingram, Element Photography
Medford, NJ 08053
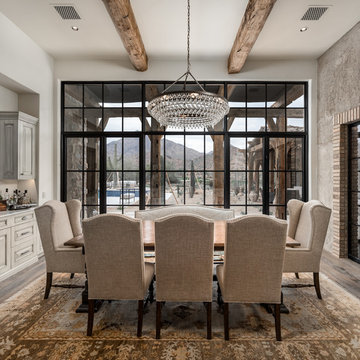
World Renowned Interior Design Firm Fratantoni Interior Designers created these beautiful homes! They design homes for families all over the world in any size and style. They also have in-house Architecture Firm Fratantoni Design and world class Luxury Home Building Firm Fratantoni Luxury Estates! Hire one or all three companies to design, build and or remodel your home!
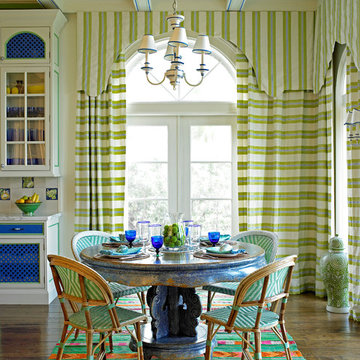
Frank de Biasi Interiors
Exempel på ett mellanstort medelhavsstil kök med matplats, med flerfärgade väggar och mörkt trägolv
Exempel på ett mellanstort medelhavsstil kök med matplats, med flerfärgade väggar och mörkt trägolv
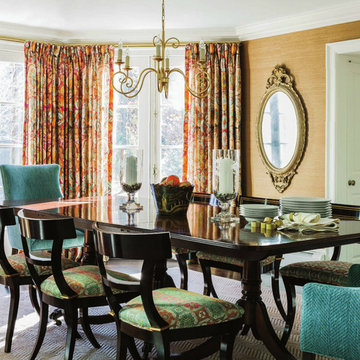
This project updated an elegant house from the firm of Royal Berry Wills. The house sits on a gracious and deep double-lot straddling the Weston/Wellesley line. Handsome proportions and simple details outside conceal more refinement inside. The entry facade was modest while the rear dining room bay added personality.
The clients, active during the week and prolific entertainers during the weekend needed a home that enables graceful entertaining while being comfortable and manageable.
Our renovation made the home comfortable and easy to manage while supporting and preserving the large rooms of the original house that are well suited for large gatherings.
At the front facade, our addition subordinates itself to the main house. At the garden facade, the grand scale of the new whole takes cues from the original Royal Berry Wills house to address the grandeur and depth of the back garden.
builder: The Hartwright Company
design team: Tim Hess, Chip Dewing, Matt Emond
all for DSA Architects
Interior Decorator: Mally Skok
photographs: Michael J.Lee, Tim Hess
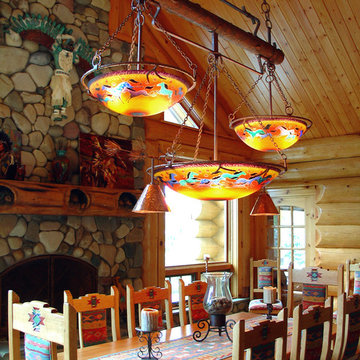
The homeowner brought her love for painted horses into the dining room. We incorporated three hand blown and painted glass shades into our forged log tiered chandelier.
It's hard to focus on the food when the lighting in the room demands your full attention. Photo: Kevin Johnson
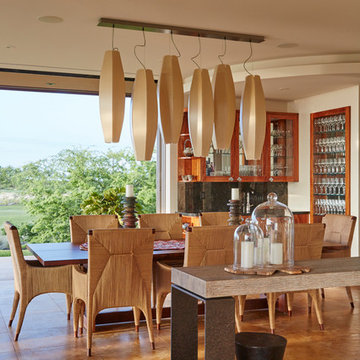
Linny Morris
Exempel på ett stort exotiskt kök med matplats, med flerfärgade väggar
Exempel på ett stort exotiskt kök med matplats, med flerfärgade väggar
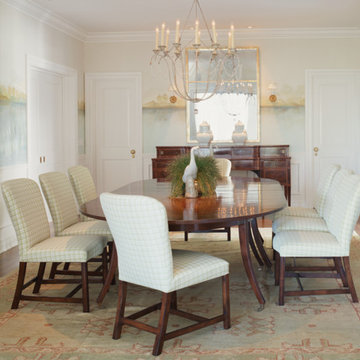
Tim Street-Porter Photography
Idéer för en mycket stor klassisk separat matplats, med flerfärgade väggar och mörkt trägolv
Idéer för en mycket stor klassisk separat matplats, med flerfärgade väggar och mörkt trägolv
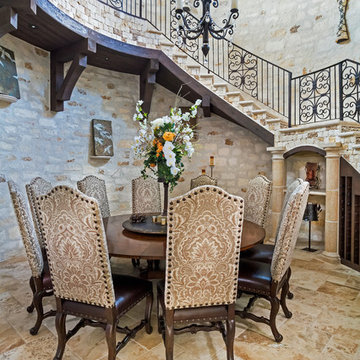
Formal Dining Room Waterfront Texas Tuscan Villa by Zbranek & Holt Custom Homes, Austin and Horseshoe Bay Luxury Custom Home Builders
Idéer för stora medelhavsstil separata matplatser, med flerfärgade väggar, travertin golv och flerfärgat golv
Idéer för stora medelhavsstil separata matplatser, med flerfärgade väggar, travertin golv och flerfärgat golv
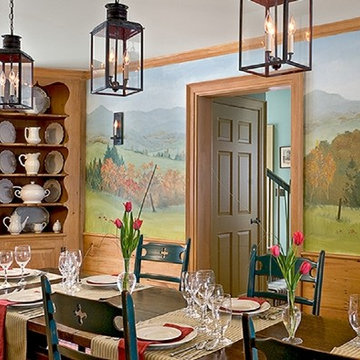
Photography by Rob Karosis
Inspiration för mycket stora eklektiska separata matplatser, med flerfärgade väggar, ljust trägolv och brunt golv
Inspiration för mycket stora eklektiska separata matplatser, med flerfärgade väggar, ljust trägolv och brunt golv
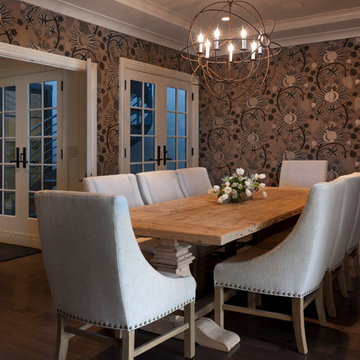
Bild på en stor funkis separat matplats, med flerfärgade väggar, mörkt trägolv och brunt golv
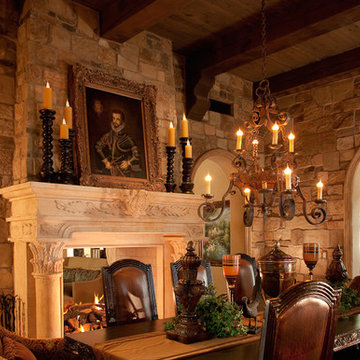
World Renowned Architecture Firm Fratantoni Design created this beautiful home! They design home plans for families all over the world in any size and style. They also have in-house Interior Designer Firm Fratantoni Interior Designers and world class Luxury Home Building Firm Fratantoni Luxury Estates! Hire one or all three companies to design and build and or remodel your home!
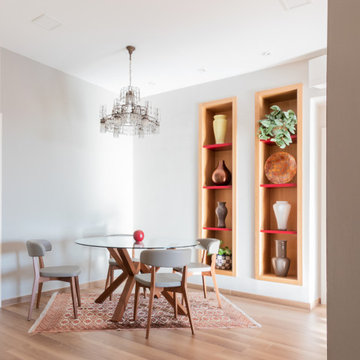
L’appartamento, di 110 mq, posto all’ultimo piano di un edificio residenziale a Portici, gode di una vista diretta su una delle cupole più antiche della città metropolitana di Napoli, quella della Basilica di San Ciro. E’ proprio questo legame tra l’interno e la veduta esterna che fa si che la maestosa cupola diventi quasi parte dell’arredo.
Le esigenze della Committenza richiedevano un progetto moderno, comodo e confortevole, dove l’intera Famiglia potesse rilassarsi e riunirsi al rientro da lavoro.
L’ingresso dà sull’ampia zona living, ampia e luminosa, completamente separata dalla zona notte e caratterizzata dalla presenza di arredi in legno progettati e realizzati su misura. Da qui si accede alla cucina mediante un’ampia porta scorrevole in vetro e legno, che consente allo spazio la massima flessibilità, e al bagno per gli ospiti mediante un disimpegno dove armadiature realizzate su misura danno allo spazio il massimo della funzionalità.
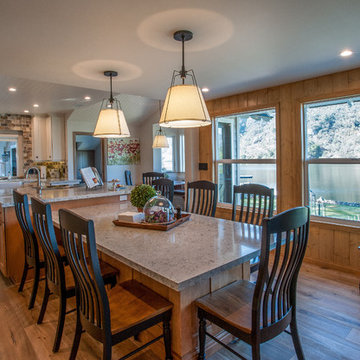
An update that kept the charm of the historic house. Den was turned into an expanded master suite with fireplace, and en suite spa level luxurious bathroom - his and her custom closets added.
Kitchen was expanded to a large eat in space, ceiling treatments and bay window built-in bench. custom through out with sweeping views of the lake.
Entire house and all rooms/bathrooms remodeled and updated
Before and Afters are a must see!!
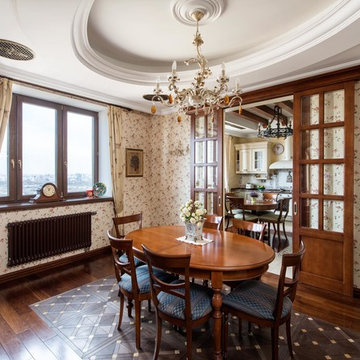
Столовая проходная. Раздвижные двери сделаны у нас в мастерской. Обои- американские. Радиатор покрашен по RAL под интерьер. Вставки на модульном паркете - мрамор.
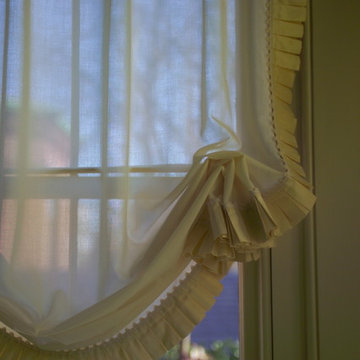
Inspiration för en stor vintage matplats, med flerfärgade väggar, ljust trägolv, en standard öppen spis och en spiselkrans i sten
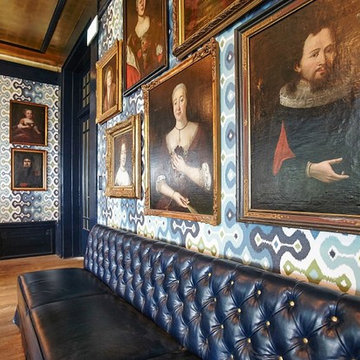
http://www.chateau-guetsch.ch/home
http://voilaworld.com collaboration with Martyn Lawrence Bullard http://www.martynlawrencebullard.com
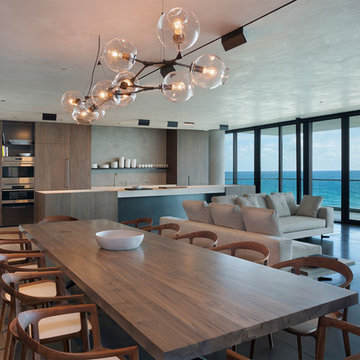
Dining Room
Inredning av en modern mellanstor matplats med öppen planlösning, med flerfärgade väggar, klinkergolv i porslin och beiget golv
Inredning av en modern mellanstor matplats med öppen planlösning, med flerfärgade väggar, klinkergolv i porslin och beiget golv
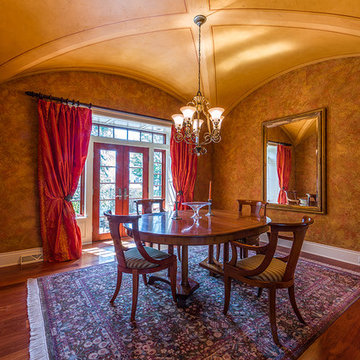
Dining Area
Photo by Everet Regal
Idéer för en stor klassisk separat matplats, med flerfärgade väggar och mellanmörkt trägolv
Idéer för en stor klassisk separat matplats, med flerfärgade väggar och mellanmörkt trägolv
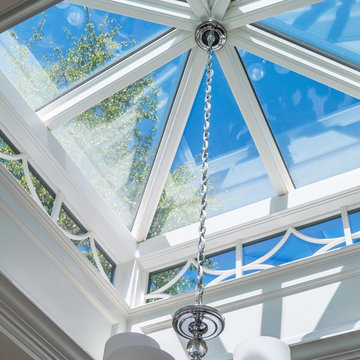
Richard Mandelkorn
Idéer för stora vintage separata matplatser, med flerfärgade väggar, mörkt trägolv, en standard öppen spis, en spiselkrans i sten och brunt golv
Idéer för stora vintage separata matplatser, med flerfärgade väggar, mörkt trägolv, en standard öppen spis, en spiselkrans i sten och brunt golv
520 foton på matplats, med flerfärgade väggar
9
