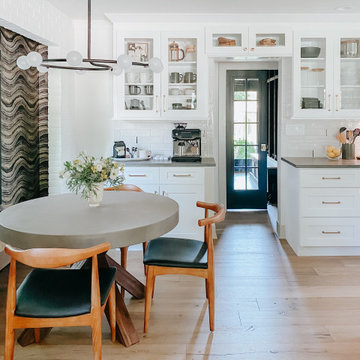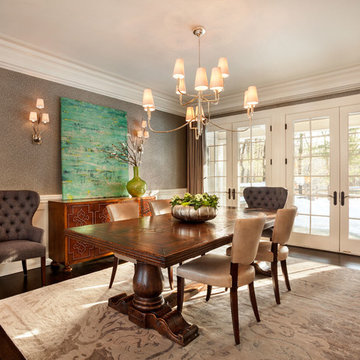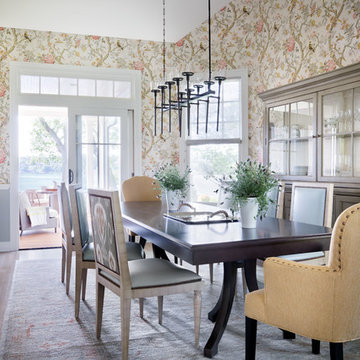520 foton på matplats, med flerfärgade väggar
Sortera efter:
Budget
Sortera efter:Populärt i dag
81 - 100 av 520 foton
Artikel 1 av 3

THE COMPLETE RENOVATION OF A LARGE DETACHED FAMILY HOME
This project was a labour of love from start to finish and we think it shows. We worked closely with the architect and contractor to create the interiors of this stunning house in Richmond, West London. The existing house was just crying out for a new lease of life, it was so incredibly tired and dated. An interior designer’s dream.
A new rear extension was designed to house the vast kitchen diner. Below that in the basement – a cinema, games room and bar. In addition, the drawing room, entrance hall, stairwell master bedroom and en-suite also came under our remit. We took all these areas on plan and articulated our concepts to the client in 3D. Then we implemented the whole thing for them. So Timothy James Interiors were responsible for curating or custom-designing everything you see in these photos
OUR FULL INTERIOR DESIGN SERVICE INCLUDING PROJECT COORDINATION AND IMPLEMENTATION
Our brief for this interior design project was to create a ‘private members club feel’. Precedents included Soho House and Firmdale Hotels. This is very much our niche so it’s little wonder we were appointed. Cosy but luxurious interiors with eye-catching artwork, bright fabrics and eclectic furnishings.
The scope of services for this project included both the interior design and the interior architecture. This included lighting plan , kitchen and bathroom designs, bespoke joinery drawings and a design for a stained glass window.
This project also included the full implementation of the designs we had conceived. We liaised closely with appointed contractor and the trades to ensure the work was carried out in line with the designs. We ordered all of the interior finishes and had them delivered to the relevant specialists. Furniture, soft furnishings and accessories were ordered alongside the site works. When the house was finished we conducted a full installation of the furnishings, artwork and finishing touches.
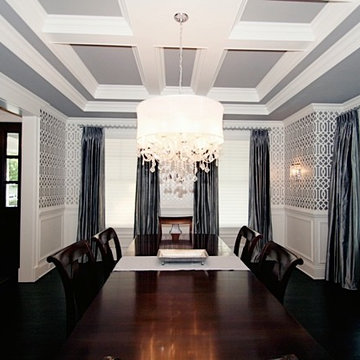
Idéer för stora vintage separata matplatser, med flerfärgade väggar och mörkt trägolv
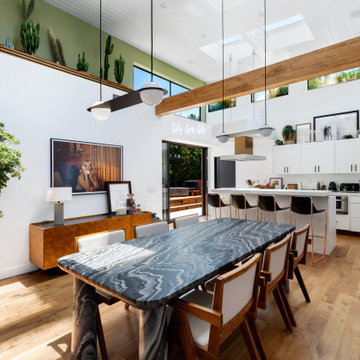
Exempel på en mellanstor eklektisk matplats med öppen planlösning, med flerfärgade väggar, mellanmörkt trägolv och brunt golv
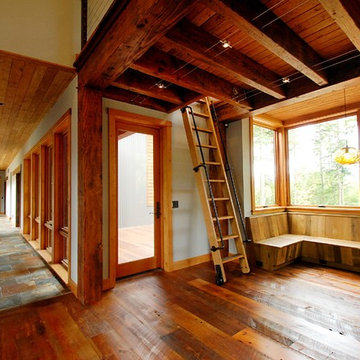
www.gordondixonconstruction.com
Rustik inredning av ett mycket stort kök med matplats, med flerfärgade väggar, skiffergolv och flerfärgat golv
Rustik inredning av ett mycket stort kök med matplats, med flerfärgade väggar, skiffergolv och flerfärgat golv
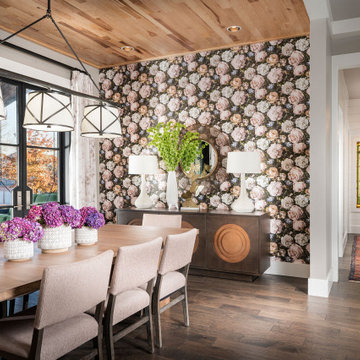
Klassisk inredning av ett stort kök med matplats, med flerfärgade väggar, mörkt trägolv och brunt golv
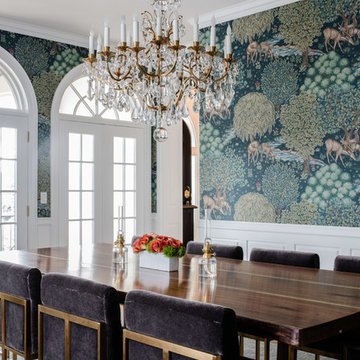
The chandelier is a Antoinette crystal chandelier in brass by Visual Comfort.
The wallpaper is "The Brook" by Morris & Co.
Inredning av en klassisk stor matplats, med flerfärgade väggar, mellanmörkt trägolv och brunt golv
Inredning av en klassisk stor matplats, med flerfärgade väggar, mellanmörkt trägolv och brunt golv
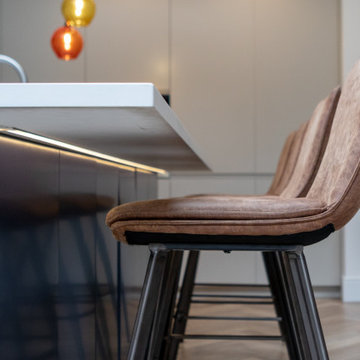
THE COMPLETE RENOVATION OF A LARGE DETACHED FAMILY HOME
This project was a labour of love from start to finish and we think it shows. We worked closely with the architect and contractor to create the interiors of this stunning house in Richmond, West London. The existing house was just crying out for a new lease of life, it was so incredibly tired and dated. An interior designer’s dream.
A new rear extension was designed to house the vast kitchen diner. Below that in the basement – a cinema, games room and bar. In addition, the drawing room, entrance hall, stairwell master bedroom and en-suite also came under our remit. We took all these areas on plan and articulated our concepts to the client in 3D. Then we implemented the whole thing for them. So Timothy James Interiors were responsible for curating or custom-designing everything you see in these photos
OUR FULL INTERIOR DESIGN SERVICE INCLUDING PROJECT COORDINATION AND IMPLEMENTATION
Our brief for this interior design project was to create a ‘private members club feel’. Precedents included Soho House and Firmdale Hotels. This is very much our niche so it’s little wonder we were appointed. Cosy but luxurious interiors with eye-catching artwork, bright fabrics and eclectic furnishings.
The scope of services for this project included both the interior design and the interior architecture. This included lighting plan , kitchen and bathroom designs, bespoke joinery drawings and a design for a stained glass window.
This project also included the full implementation of the designs we had conceived. We liaised closely with appointed contractor and the trades to ensure the work was carried out in line with the designs. We ordered all of the interior finishes and had them delivered to the relevant specialists. Furniture, soft furnishings and accessories were ordered alongside the site works. When the house was finished we conducted a full installation of the furnishings, artwork and finishing touches.
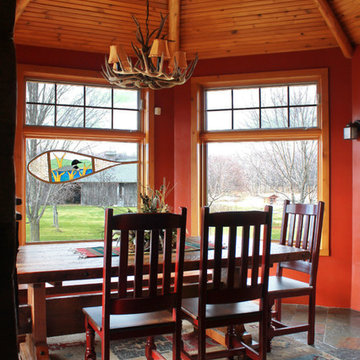
Inredning av ett rustikt mellanstort kök med matplats, med flerfärgade väggar och skiffergolv
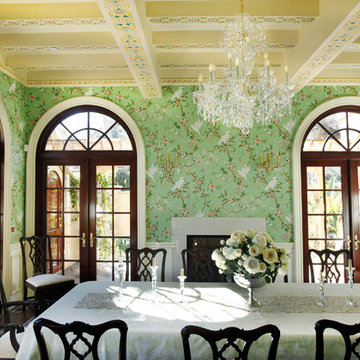
Leslie Rodriguez Photography
Inredning av en klassisk stor separat matplats, med flerfärgade väggar, mörkt trägolv och en standard öppen spis
Inredning av en klassisk stor separat matplats, med flerfärgade väggar, mörkt trägolv och en standard öppen spis
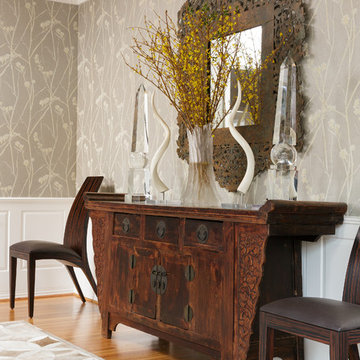
Photographer: Dan Piassick
Inredning av en klassisk mellanstor separat matplats, med flerfärgade väggar, mellanmörkt trägolv och beiget golv
Inredning av en klassisk mellanstor separat matplats, med flerfärgade väggar, mellanmörkt trägolv och beiget golv
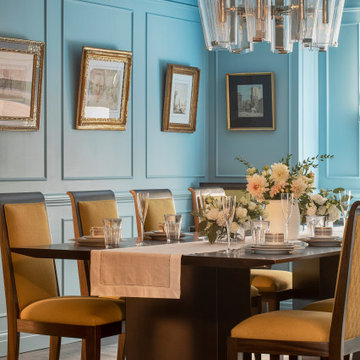
Inspiration för en stor funkis separat matplats, med flerfärgade väggar, heltäckningsmatta och grått golv
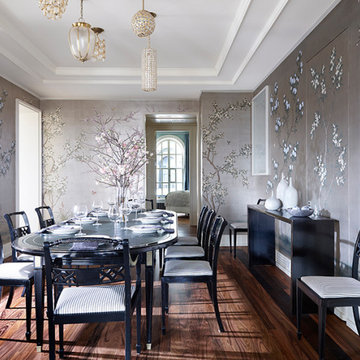
Inredning av en asiatisk stor separat matplats, med flerfärgade väggar, mellanmörkt trägolv och brunt golv
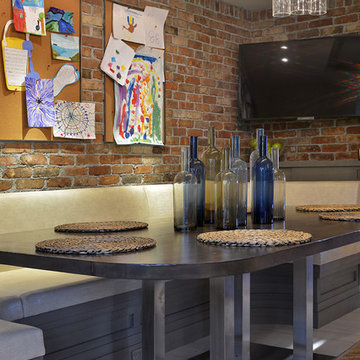
Architecture as a Backdrop for Living™
©2015 Carol Kurth Architecture, PC www.carolkurtharchitects.com (914) 234-2595 | Bedford, NY
Photography by Kate Hill | Peter Krupenye
Construction by Legacy Construction Northeast
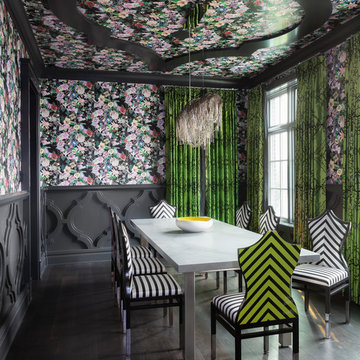
Photo: Phil Crozier
Exempel på en mellanstor eklektisk separat matplats, med flerfärgade väggar, mörkt trägolv och brunt golv
Exempel på en mellanstor eklektisk separat matplats, med flerfärgade väggar, mörkt trägolv och brunt golv
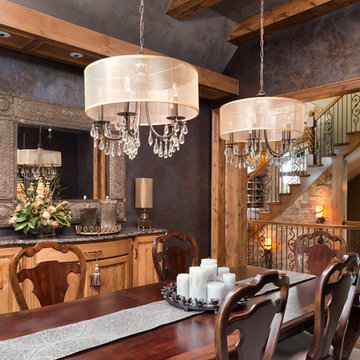
This comfortable, yet gorgeous, family home combines top quality building and technological features with all of the elements a growing family needs. Between the plentiful, made-for-them custom features, and a spacious, open floorplan, this family can relax and enjoy living in their beautiful dream home for years to come.
Photos by Thompson Photography
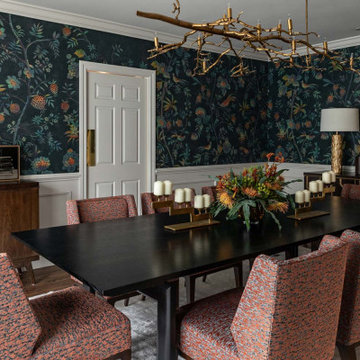
Inspiration för en stor vintage separat matplats, med flerfärgade väggar, mörkt trägolv och flerfärgat golv
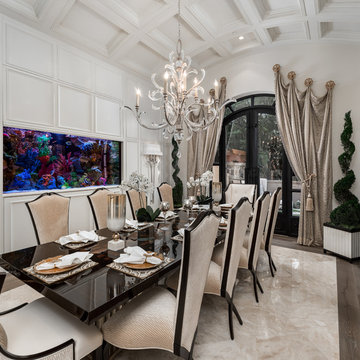
World Renowned Architecture Firm Fratantoni Design created this beautiful home! They design home plans for families all over the world in any size and style. They also have in-house Interior Designer Firm Fratantoni Interior Designers and world class Luxury Home Building Firm Fratantoni Luxury Estates! Hire one or all three companies to design and build and or remodel your home!
520 foton på matplats, med flerfärgade väggar
5
