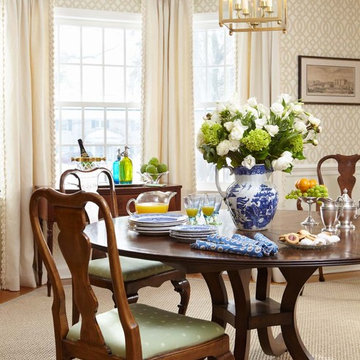520 foton på matplats, med flerfärgade väggar
Sortera efter:
Budget
Sortera efter:Populärt i dag
21 - 40 av 520 foton
Artikel 1 av 3
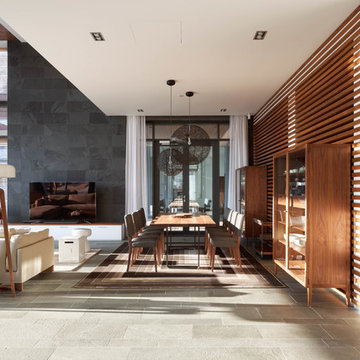
Алексей Князев
Inredning av en modern stor matplats med öppen planlösning, med flerfärgade väggar, skiffergolv och grått golv
Inredning av en modern stor matplats med öppen planlösning, med flerfärgade väggar, skiffergolv och grått golv
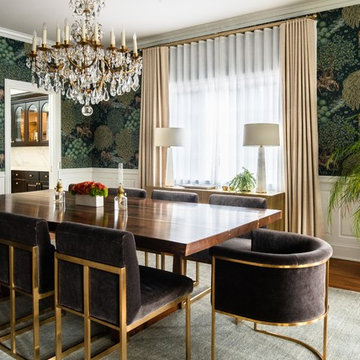
The chandelier is a Antoinette crystal chandelier in brass by Visual Comfort.
The wallpaper is "The Brook" by Morris & Co.
Bild på en stor vintage separat matplats, med flerfärgade väggar, mellanmörkt trägolv och brunt golv
Bild på en stor vintage separat matplats, med flerfärgade väggar, mellanmörkt trägolv och brunt golv
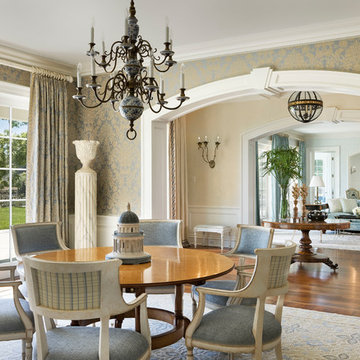
Spacious and elegant Dining Room flows gracefully into the Entrance Hall and Living Room. Photo by Durston Saylor
Klassisk inredning av en mycket stor separat matplats, med flerfärgade väggar och mörkt trägolv
Klassisk inredning av en mycket stor separat matplats, med flerfärgade väggar och mörkt trägolv
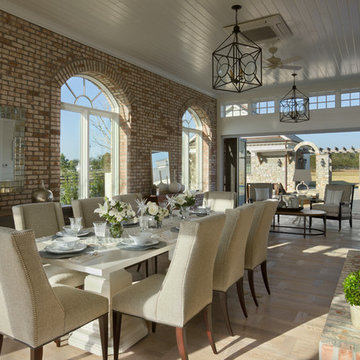
Zoltan Construction, Roger Wade Photography
Bild på ett mycket stort vintage kök med matplats, med flerfärgade väggar, mörkt trägolv och en spiselkrans i tegelsten
Bild på ett mycket stort vintage kök med matplats, med flerfärgade väggar, mörkt trägolv och en spiselkrans i tegelsten
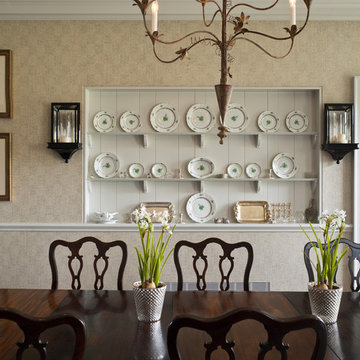
Photographer: Tom Crane
Exempel på en stor klassisk separat matplats, med flerfärgade väggar
Exempel på en stor klassisk separat matplats, med flerfärgade väggar

Wrap-around windows and sliding doors extend the visual boundaries of the dining and lounge spaces to the treetops beyond.
Custom windows, doors, and hardware designed and furnished by Thermally Broken Steel USA.
Other sources:
Chandelier: Emily Group of Thirteen by Daniel Becker Studio.
Dining table: Newell Design Studios.
Parsons dining chairs: John Stuart (vintage, 1968).
Custom shearling rug: Miksi Rugs.
Custom built-in sectional: sourced from Place Textiles and Craftsmen Upholstery.
Coffee table: Pierre Augustin Rose.
Photography by Michael J. Lee
Idéer för stora vintage separata matplatser, med mörkt trägolv, flerfärgade väggar och brunt golv
Idéer för stora vintage separata matplatser, med mörkt trägolv, flerfärgade väggar och brunt golv
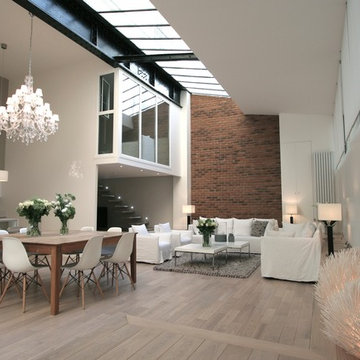
RAAR-design
Modern inredning av en stor matplats med öppen planlösning, med flerfärgade väggar och ljust trägolv
Modern inredning av en stor matplats med öppen planlösning, med flerfärgade väggar och ljust trägolv
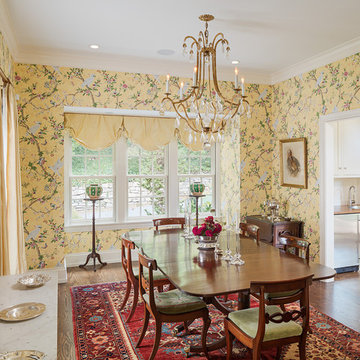
A new dining room is located at the juncture between existing and new construction, and links formal entertaining spaces in the existing house with the more casual living spaces of the addition.
Photography: Sam Oberter
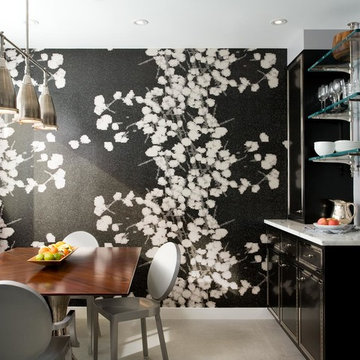
Graphic, bold wallpaper adds drama and impact to this eat-in dining nook. Custom ceiling suspended open glass shelving is functional and beautiful all at the same time.
Our interior design service area is all of New York City including the Upper East Side and Upper West Side, as well as the Hamptons, Scarsdale, Mamaroneck, Rye, Rye City, Edgemont, Harrison, Bronxville, and Greenwich CT.
For more about Darci Hether, click here: https://darcihether.com/
To learn more about this project, click here:
https://darcihether.com/portfolio/two-story-duplex-central-park-west-nyc/
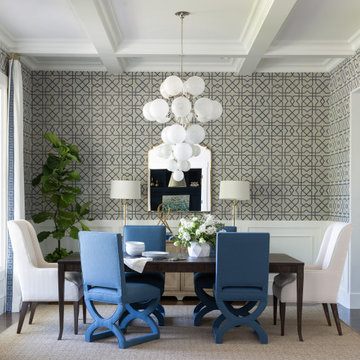
A Dallas dining room featuring geometric grasscloth wallpaper and a statement chandelier.
Foto på en stor maritim separat matplats, med flerfärgade väggar, mörkt trägolv och brunt golv
Foto på en stor maritim separat matplats, med flerfärgade väggar, mörkt trägolv och brunt golv
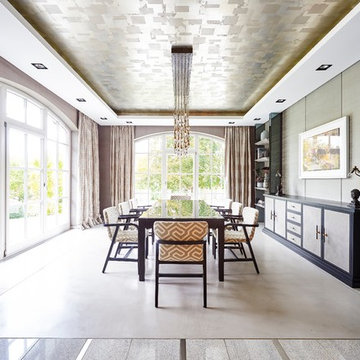
Inspiration för mycket stora klassiska matplatser, med flerfärgade väggar
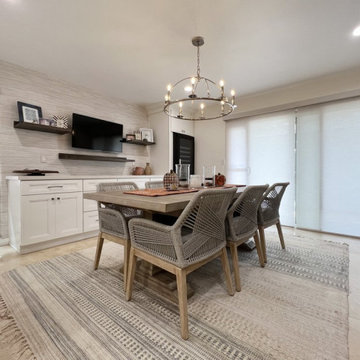
Moving to the dining area, the cohesive design continues with white custom cabinets and matching crown molding. The same quartz countertops grace the dining area, creating a seamless transition from the kitchen. A custom cabinet, thoughtfully built around a wine fridge, offers storage and a designated space for your favorite vintages.
The wall of the dining area features a touch of gray with the Waters Edge Resource Library Bahiagrass wallpaper, adding depth and texture to the space. Custom dark wood-stained shelves adorn the wall, providing a perfect display area for treasured collectibles or decorative accents.
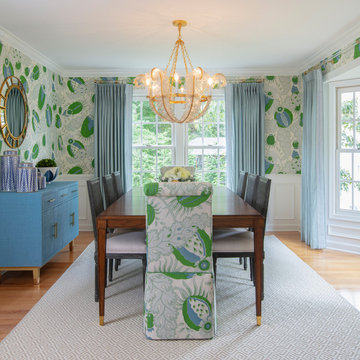
Bright and fun is the best description of this collaborative project. It started with a phone call from Meredith Miller, an out-of-state designer working for a client who recently relocated to Severna Park.
Colorful, distinctive and classic — one can’t help but feel happy after spending time in this combination living/dining room. A comfortable and inviting vibe is created by the natural textures and patterns of the floor and window coverings. Abstract art in the living room, painted by New York artist Valeri Leuchs, adds to the vibrant, yet serene atmosphere.
Valances and banded drapery panels, with patterns and colors from nature, complement the bright natural light streaming in through the many windows. We love collaborating with designers and completing their visions with the perfect window treatments!
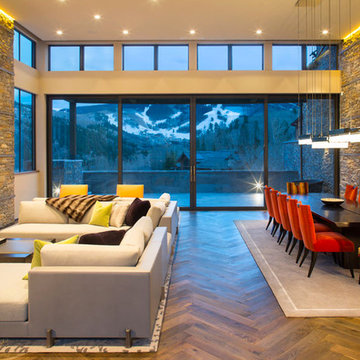
An expansive mountain contemporary home with 9,910 square feet, the home utilizes natural colors and materials, including stone, metal, glass, and wood. High ceilings throughout the home capture the sweeping views of Beaver Creek Mountain. Sustainable features include a green roof and Solar PV and Solar Thermal systems.

Bild på en mycket stor rustik separat matplats, med mörkt trägolv, flerfärgade väggar och brunt golv

This Italian Villa breakfast nook features a round wood table decorated with floral that seats 6 in upholstered leather slingback chairs. A chandelier hangs from the center of the vaulted dome ceiling, and a built-in fireplace sits on the side of the table.
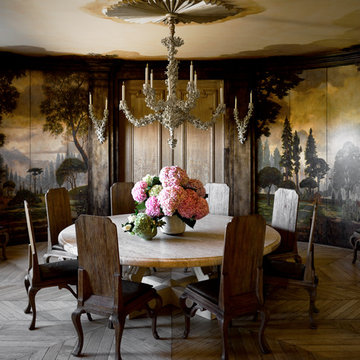
Foto på en mycket stor vintage separat matplats, med flerfärgade väggar, mellanmörkt trägolv och brunt golv
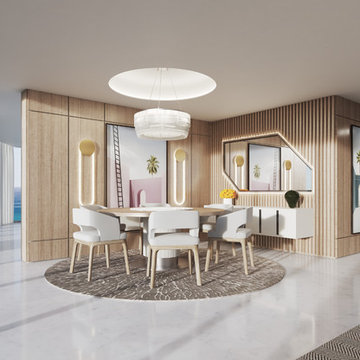
DINING ROOM, FEATURING CUSTOM WOOD PANELING AND LIGHTING ELEMENTS THAT MAKES THIS ROOM STAND OUT
Exempel på ett stort modernt kök med matplats, med flerfärgade väggar, marmorgolv och vitt golv
Exempel på ett stort modernt kök med matplats, med flerfärgade väggar, marmorgolv och vitt golv
520 foton på matplats, med flerfärgade väggar
2
