285 foton på matplats, med flerfärgade väggar
Sortera efter:
Budget
Sortera efter:Populärt i dag
21 - 40 av 285 foton
Artikel 1 av 3
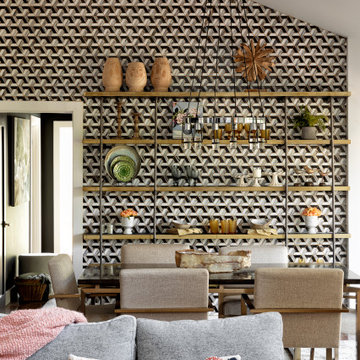
Idéer för en matplats med öppen planlösning, med flerfärgade väggar, mellanmörkt trägolv och brunt golv

Exempel på en mellanstor modern separat matplats, med flerfärgade väggar, klinkergolv i porslin och flerfärgat golv
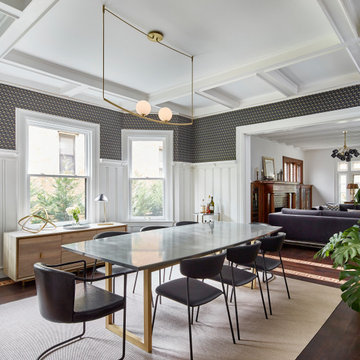
Even Family Dining Rooms can have glamorous and comfortable. Chic and elegant light pendant over a rich resin dining top make for a perfect pair. A vinyl go is my goto under dining table secret to cleanable and cozy.
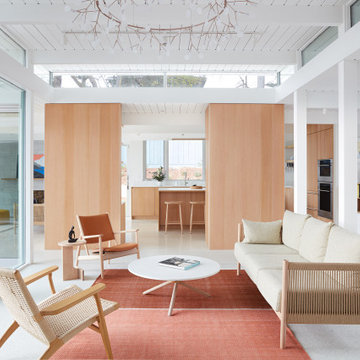
Living & Dining Room
Exempel på en retro matplats med öppen planlösning, med flerfärgade väggar och vitt golv
Exempel på en retro matplats med öppen planlösning, med flerfärgade väggar och vitt golv
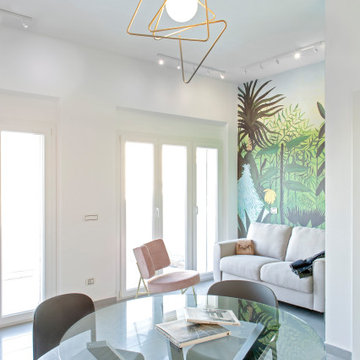
Inspiration för en mellanstor eklektisk matplats med öppen planlösning, med flerfärgade väggar, klinkergolv i porslin och grått golv
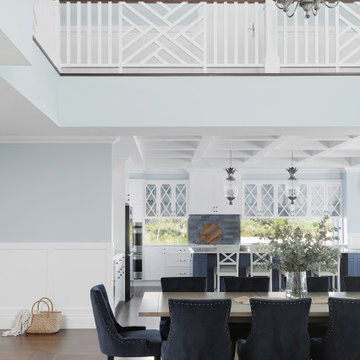
Inspiration för en mycket stor maritim matplats med öppen planlösning, med flerfärgade väggar, mörkt trägolv och brunt golv

Klassisk inredning av en stor separat matplats, med flerfärgade väggar, mellanmörkt trägolv, en standard öppen spis, en spiselkrans i trä och brunt golv
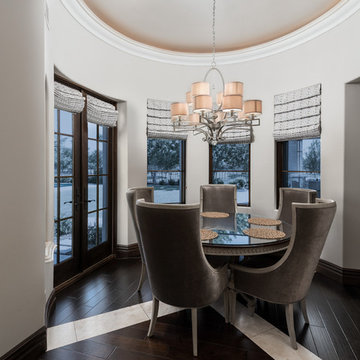
Dining room with double entry doors and custom window treatments.
Exempel på en mycket stor medelhavsstil matplats med öppen planlösning, med flerfärgade väggar, mörkt trägolv och flerfärgat golv
Exempel på en mycket stor medelhavsstil matplats med öppen planlösning, med flerfärgade väggar, mörkt trägolv och flerfärgat golv
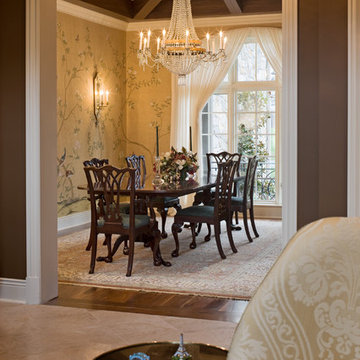
Klassisk inredning av en stor matplats, med mörkt trägolv, brunt golv och flerfärgade väggar
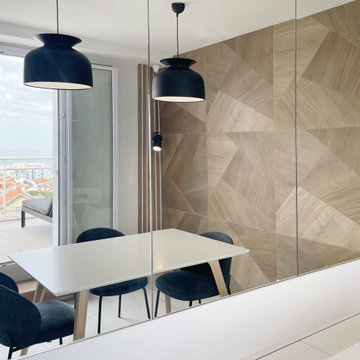
Inspiration för en funkis separat matplats, med flerfärgade väggar, marmorgolv och vitt golv
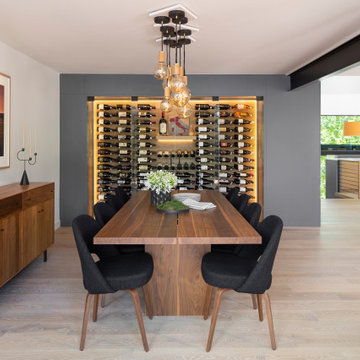
The dining room is one of the crowning jewels of this entire design. The wood furnishings are accented by the hand-blown lights suspended above, along with the backdrop of wine racks on one side and nature to the other.

Our design team listened carefully to our clients' wish list. They had a vision of a cozy rustic mountain cabin type master suite retreat. The rustic beams and hardwood floors complement the neutral tones of the walls and trim. Walking into the new primary bathroom gives the same calmness with the colors and materials used in the design.
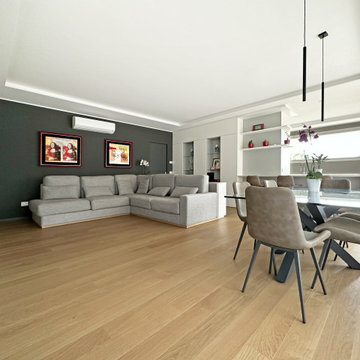
Idéer för att renovera ett stort funkis kök med matplats, med flerfärgade väggar, mellanmörkt trägolv och brunt golv

The top floor was designed to provide a large, open concept space for our clients to have family and friends gather. The large kitchen features an island with a waterfall edge, a hidden pantry concealed in millwork, and long windows allowing for natural light to pour in. The central 3-sided fireplace creates a sense of entry while also providing privacy from the front door in the living spaces.
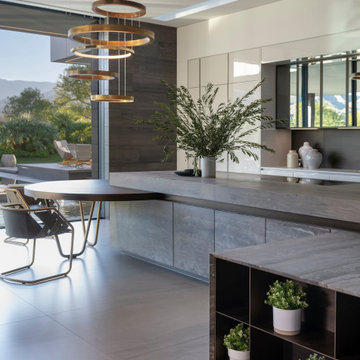
Serenity Indian Wells luxury home modern open plan kitchen. Photo by William MacCollum.
Foto på en mycket stor funkis matplats, med flerfärgade väggar, klinkergolv i porslin och vitt golv
Foto på en mycket stor funkis matplats, med flerfärgade väggar, klinkergolv i porslin och vitt golv

The dining room is the first space you see when entering this home, and we wanted you to feel drawn right into it. We selected a mural wallpaper to wrap the walls and add a soft yet intriguing backdrop to the clean lines of the light fixture and furniture. But every space needs at least a touch of play, and the classic wishbone chair in a cheerful green does just the trick!
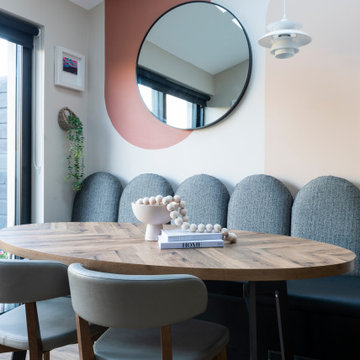
The brief for this project involved a full house renovation, and extension to reconfigure the ground floor layout. To maximise the untapped potential and make the most out of the existing space for a busy family home.
When we spoke with the homeowner about their project, it was clear that for them, this wasn’t just about a renovation or extension. It was about creating a home that really worked for them and their lifestyle. We built in plenty of storage, a large dining area so they could entertain family and friends easily. And instead of treating each space as a box with no connections between them, we designed a space to create a seamless flow throughout.
A complete refurbishment and interior design project, for this bold and brave colourful client. The kitchen was designed and all finishes were specified to create a warm modern take on a classic kitchen. Layered lighting was used in all the rooms to create a moody atmosphere. We designed fitted seating in the dining area and bespoke joinery to complete the look. We created a light filled dining space extension full of personality, with black glazing to connect to the garden and outdoor living.
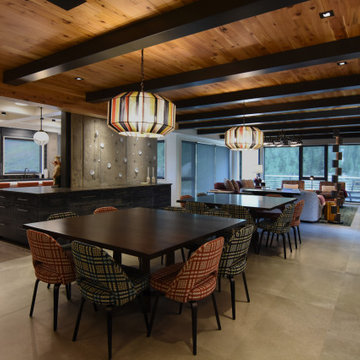
Modern inredning av ett kök med matplats, med flerfärgade väggar, betonggolv och grått golv
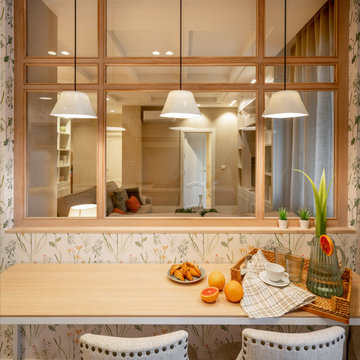
Reforma integral Sube Interiorismo www.subeinteriorismo.com
Biderbost Photo
Bild på en mellanstor vintage matplats, med flerfärgade väggar, laminatgolv och brunt golv
Bild på en mellanstor vintage matplats, med flerfärgade väggar, laminatgolv och brunt golv
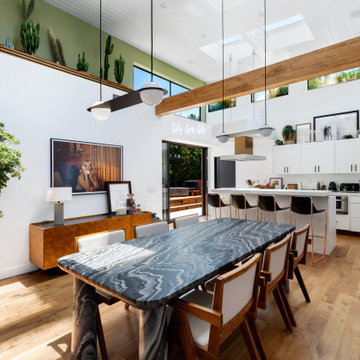
Exempel på en mellanstor eklektisk matplats med öppen planlösning, med flerfärgade väggar, mellanmörkt trägolv och brunt golv
285 foton på matplats, med flerfärgade väggar
2