266 foton på matplats, med flerfärgat golv
Sortera efter:
Budget
Sortera efter:Populärt i dag
61 - 80 av 266 foton
Artikel 1 av 3
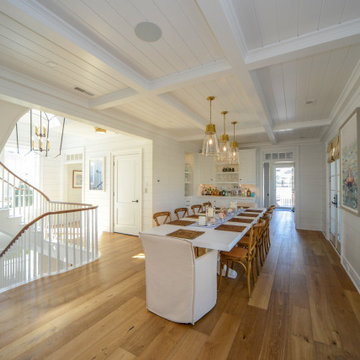
Coffered ceiling dining room with classic coastal interior furnishings. Nautical inspired lighting above expansive table.
Inspiration för ett stort vintage kök med matplats, med vita väggar, ljust trägolv och flerfärgat golv
Inspiration för ett stort vintage kök med matplats, med vita väggar, ljust trägolv och flerfärgat golv
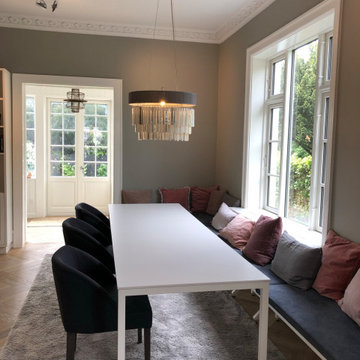
Da der skulle være plads til den store familie, var den helt rigtige løsning af konstruere en svævende bænk, hen forbi radiator skjuleren, hvor der dog er lavet understøtte på gulv. De fine polstrede stole i mørkeblå hør, tilføjer varme og stil. Special lavede hynder med kvadrat stof på bænk.
Den smukke lampe fra Engelske Ochre.
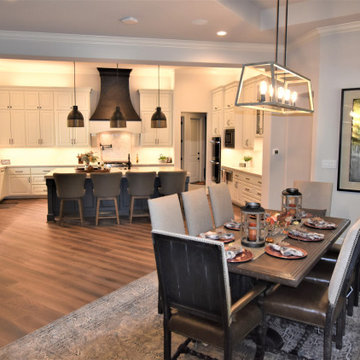
Inspiration för stora klassiska matplatser, med klinkergolv i porslin, en standard öppen spis, en spiselkrans i sten och flerfärgat golv

This was a complete interior and exterior renovation of a 6,500sf 1980's single story ranch. The original home had an interior pool that was removed and replace with a widely spacious and highly functioning kitchen. Stunning results with ample amounts of natural light and wide views the surrounding landscape. A lovely place to live.
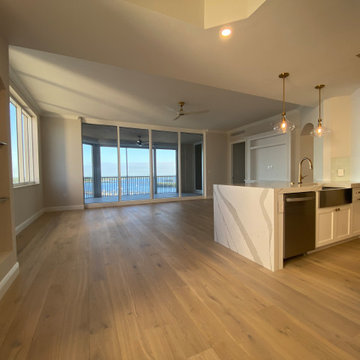
Exempel på ett stort modernt kök med matplats, med ljust trägolv och flerfärgat golv
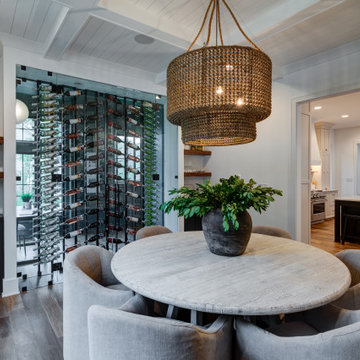
Semi formal
Inspiration för en mellanstor eklektisk separat matplats, med vita väggar, mellanmörkt trägolv och flerfärgat golv
Inspiration för en mellanstor eklektisk separat matplats, med vita väggar, mellanmörkt trägolv och flerfärgat golv
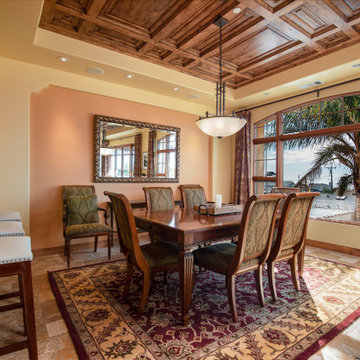
Klassisk inredning av ett kök med matplats, med beige väggar och flerfärgat golv
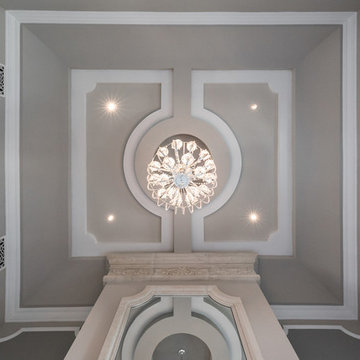
Tray ceiling with can lights and a custom chandelier.
Idéer för mycket stora medelhavsstil separata matplatser, med beige väggar, marmorgolv, en standard öppen spis, en spiselkrans i sten och flerfärgat golv
Idéer för mycket stora medelhavsstil separata matplatser, med beige väggar, marmorgolv, en standard öppen spis, en spiselkrans i sten och flerfärgat golv
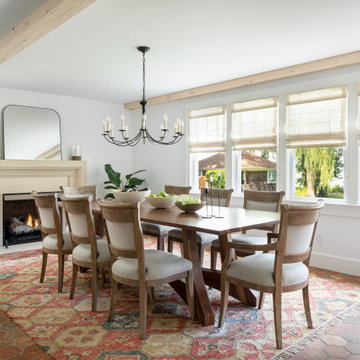
Bild på en vintage separat matplats, med vita väggar, en standard öppen spis, en spiselkrans i sten och flerfärgat golv
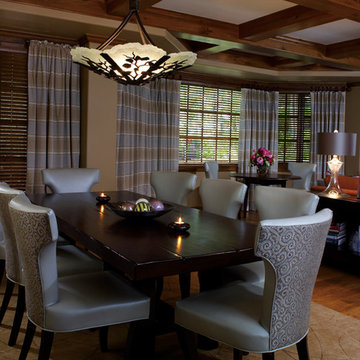
Bild på en mellanstor funkis matplats, med bruna väggar, mellanmörkt trägolv och flerfärgat golv
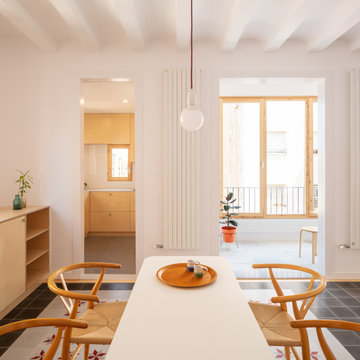
Inspiration för en mellanstor funkis matplats med öppen planlösning, med vita väggar, klinkergolv i porslin och flerfärgat golv
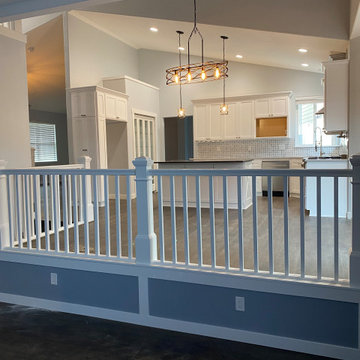
We removed the pony wall and installed railing to give this breakfast eating area an open concept.
Inspiration för en mellanstor amerikansk matplats, med grå väggar, vinylgolv och flerfärgat golv
Inspiration för en mellanstor amerikansk matplats, med grå väggar, vinylgolv och flerfärgat golv
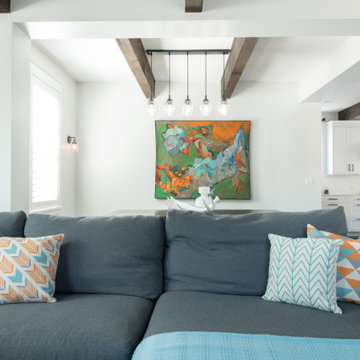
Completed in 2019, this is a home we completed for client who initially engaged us to remodeled their 100 year old classic craftsman bungalow on Seattle’s Queen Anne Hill. During our initial conversation, it became readily apparent that their program was much larger than a remodel could accomplish and the conversation quickly turned toward the design of a new structure that could accommodate a growing family, a live-in Nanny, a variety of entertainment options and an enclosed garage – all squeezed onto a compact urban corner lot.
Project entitlement took almost a year as the house size dictated that we take advantage of several exceptions in Seattle’s complex zoning code. After several meetings with city planning officials, we finally prevailed in our arguments and ultimately designed a 4 story, 3800 sf house on a 2700 sf lot. The finished product is light and airy with a large, open plan and exposed beams on the main level, 5 bedrooms, 4 full bathrooms, 2 powder rooms, 2 fireplaces, 4 climate zones, a huge basement with a home theatre, guest suite, climbing gym, and an underground tavern/wine cellar/man cave. The kitchen has a large island, a walk-in pantry, a small breakfast area and access to a large deck. All of this program is capped by a rooftop deck with expansive views of Seattle’s urban landscape and Lake Union.
Unfortunately for our clients, a job relocation to Southern California forced a sale of their dream home a little more than a year after they settled in after a year project. The good news is that in Seattle’s tight housing market, in less than a week they received several full price offers with escalator clauses which allowed them to turn a nice profit on the deal.
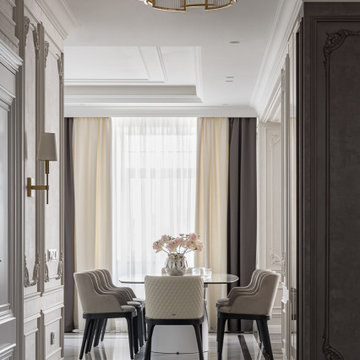
Студия дизайна интерьера D&D design реализовали проект 4х комнатной квартиры площадью 225 м2 в ЖК Кандинский для молодой пары.
Разрабатывая проект квартиры для молодой семьи нашей целью являлось создание классического интерьера с грамотным функциональным зонированием. В отделке использовались натуральные природные материалы: дерево, камень, натуральный шпон.
Главной отличительной чертой данного интерьера является гармоничное сочетание классического стиля и современной европейской мебели премиальных фабрик создающих некую игру в стиль.
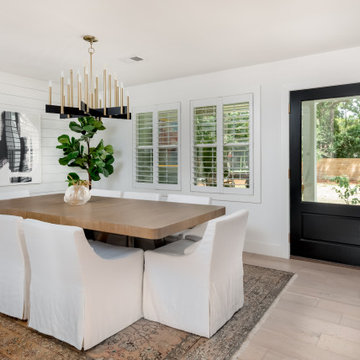
Modern dining room with a traditional design.
Pearl Oak, Ventura Collection
Idéer för att renovera en stor funkis separat matplats, med vita väggar, ljust trägolv, en spiselkrans i tegelsten och flerfärgat golv
Idéer för att renovera en stor funkis separat matplats, med vita väggar, ljust trägolv, en spiselkrans i tegelsten och flerfärgat golv
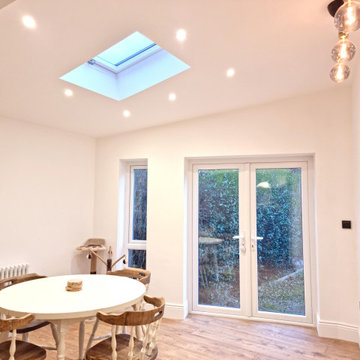
Idéer för att renovera en mellanstor funkis matplats med öppen planlösning, med vita väggar, klinkergolv i porslin och flerfärgat golv
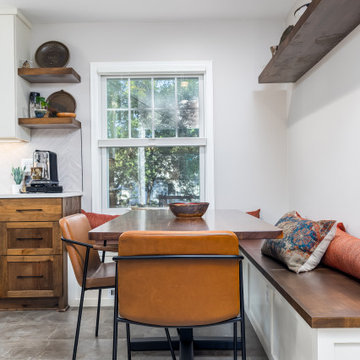
These clients requested a "homey" and earthy feel and design for their space. We decided to take inspiration from their gorgeous backyard and did a two-tone cabinetry look with stained alder shaker cabinets and white uppers to lighten and brighten. We did a large herringbone tile that offers a neutral yet warm color that coincides with the LVT floor with a richer undertone to hide all the things! And lastly, we opened up the space between the kitchen and breezy way for a comfortable place to entertain and we elevated their spaces to make everything feel larger.

Exempel på en liten modern matplats med öppen planlösning, med vita väggar, klinkergolv i keramik, en öppen vedspis och flerfärgat golv
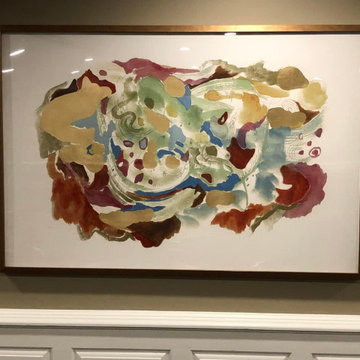
We removed the Small Golden Oak Bar, Reconfigured the space by expanding the bar outward and by creating new storage for staff. The wood color selected is still warm complimenting the other areas, but with a reduction in the red tones. The Counter is Granite with a double radius edge, and the hardware is satin nickel to reflect the hardware throughout the rest of the club.
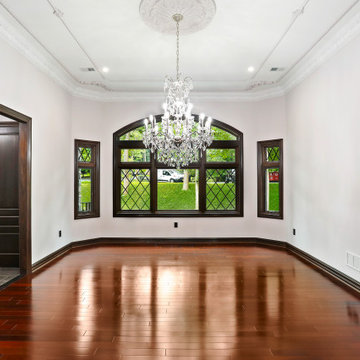
Custom Home Remodel in New Jersey.
Exempel på en stor klassisk matplats, med vita väggar, mellanmörkt trägolv och flerfärgat golv
Exempel på en stor klassisk matplats, med vita väggar, mellanmörkt trägolv och flerfärgat golv
266 foton på matplats, med flerfärgat golv
4