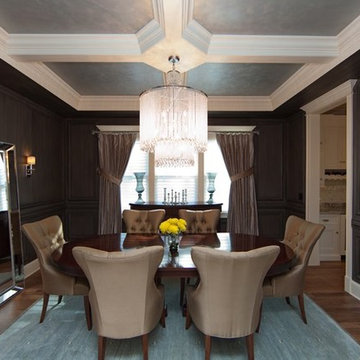148 foton på matplats, med grå väggar och bambugolv
Sortera efter:
Budget
Sortera efter:Populärt i dag
21 - 40 av 148 foton
Artikel 1 av 3
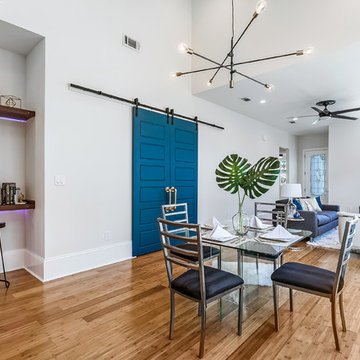
60 tals inredning av en mellanstor matplats med öppen planlösning, med grå väggar, bambugolv och brunt golv
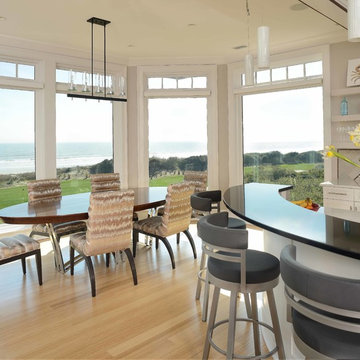
photo: Jim Somerset
Exempel på ett stort modernt kök med matplats, med grå väggar och bambugolv
Exempel på ett stort modernt kök med matplats, med grå väggar och bambugolv
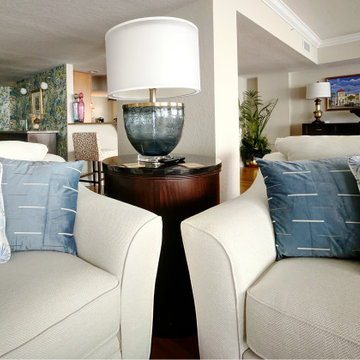
This view is of the living room into the dining area and then beyond to the kitchen and hallway. Colors of the home are echoed in here with the blue, orange, hot pink and cream
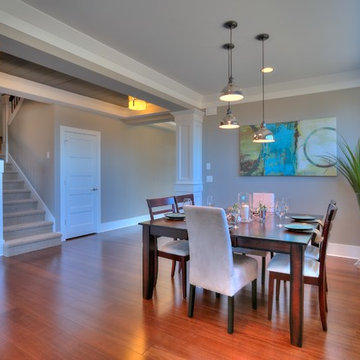
Our design team wanted to achieve a Pacific Northwest transitional contemporary home with a bit of nautical feel to the exterior. We mixed organic elements throughout the house to tie the look all together, along with white cabinets in the kitchen. We hope you enjoy the interior trim details we added on columns and in our tub surrounds. We took extra care on our stair system with a wrought iron accent along the top.
Photography: Layne Freedle
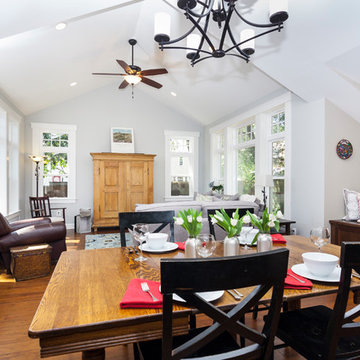
The dining area was designed specifically to accommodate their everyday dining table, but also to provide space for expanding that table when guests are there.
Photos by Chris Zimmer Photography
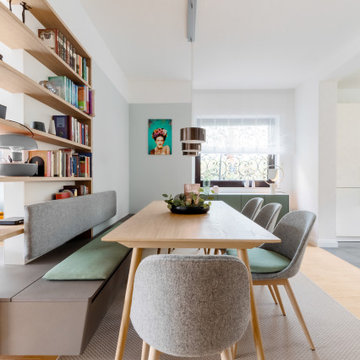
Inredning av en nordisk stor matplats, med grå väggar, bambugolv, en hängande öppen spis, en spiselkrans i metall och brunt golv
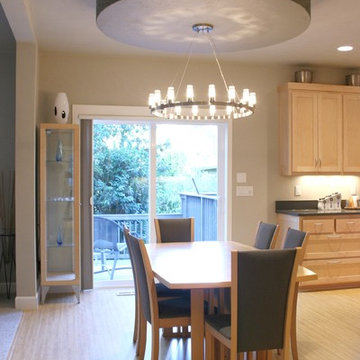
Modern inredning av ett mellanstort kök med matplats, med grå väggar och bambugolv
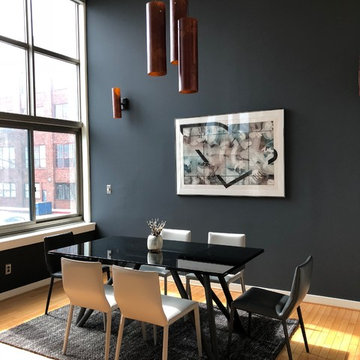
Sunlight floods the dining room which overlooks the Baltimore Inner Harbor. The customer wanted a gray tone and after sampling several colors, choose this dark gray color (Sherwin Williams Cyberspace). It's the perfect compliment to the charcoal gray area rug and artwork.
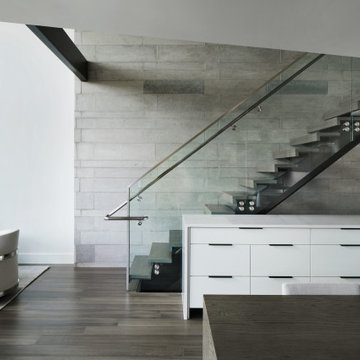
Foto på en mellanstor funkis matplats med öppen planlösning, med grå väggar, bambugolv och grått golv
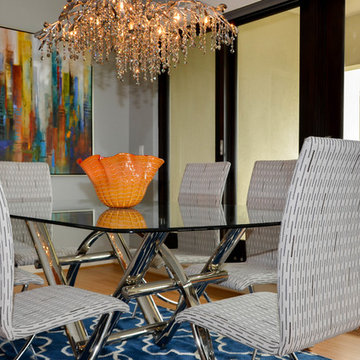
This modern dining area packs a huge punch. We love the use of juxtaposition in this space. From the modern cityscape original in the background coupled with the glam crystal branch chandelier to the polished chrome and glass dining table with paired with the cobalt blue flat weave rug, there is a true feeling of playfulness in this home.
Photo by Kevin Twitty
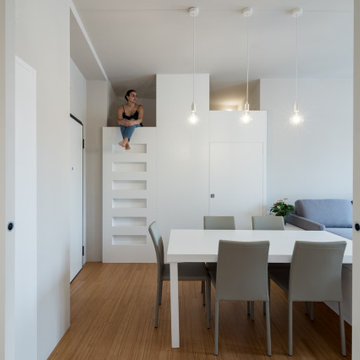
CD House, realizzato da Michele Casanova titolare dello studio Gmc, è un progetto di ristrutturazione di un appartamento di 60 mq costruito nella metà degli anni ’60 nel centro di Cagliari.
Lo scopo principale dell’intervento è stato quello di ottimizzare il più possibile la piccola metratura per creare un ambiente confortevole per il suo proprietario.
Per raggiungere l'obiettivo tutte le mura interne sono state demolite e ricostruite secondo il nuovo schema planimetrico che prevede un unico ambiente soggiorno-pranzo, una cucina collegata ad esso con una grande apertura, una camera da letto dotata di cabina armadio, un disimpegno che conduce al bagno. Particolarità della casa è il letto ad una piazza e mezzo ricavato nel soppalco sopra il disimpegno cui si accede con una scala incassata nelle pannellature in legno e che conferisce a tutto l’ambiente un mood giovane e divertente.
Le dimensioni ridotte degli spazi sono state occasione di una forte collaborazione tra architetto e falegnameria: un progetto dallo spirito sartoriale interamente su misura nel quale la parete attrezzata del soggiorno funge anche da parete divisoria con la zona notte e la parete in cui si innesta la scala che porta al letto soppalcato ingloba l’ingresso al disimpegno e al bagno. Infine, l’appoggio del tavolo sul mobile contenitore fa sì che esso possa essere spostato a seconda della esigenze.
La luce naturale proveniente dalle aperture sul quartiere di San Benedetto viene amplificata dalla scelta dei materiali e dei colori. Le pareti di un grigio tenue lievemente scaldato da componenti terra donano profondità agli arredi bianchi e il pavimento in parquet di bambù riscalda l’insieme. Nel bagno, la luce naturale si riflette sui rivestimenti in mosaico bianchi e neri.
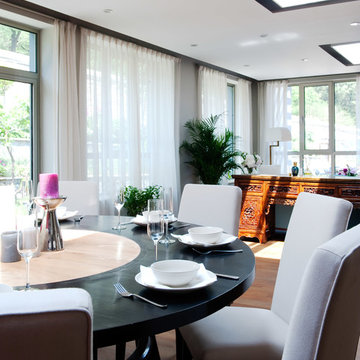
Designed by Blake Civiello. Photos by Philippe Le Berre
Idéer för mellanstora funkis matplatser med öppen planlösning, med grå väggar och bambugolv
Idéer för mellanstora funkis matplatser med öppen planlösning, med grå väggar och bambugolv
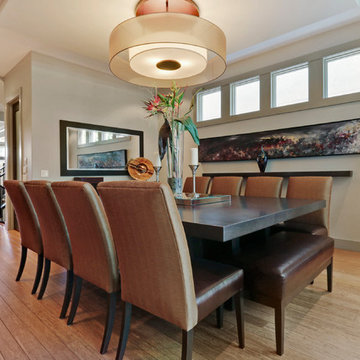
Idéer för att renovera ett mellanstort funkis kök med matplats, med grå väggar och bambugolv
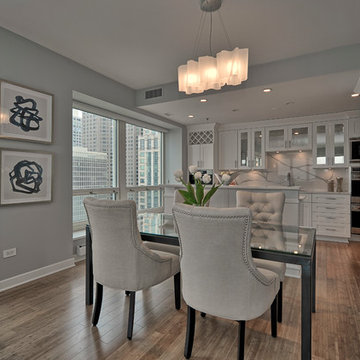
Photo's by Matt Driscoll Photography
Bild på ett litet vintage kök med matplats, med grå väggar, bambugolv och beiget golv
Bild på ett litet vintage kök med matplats, med grå väggar, bambugolv och beiget golv
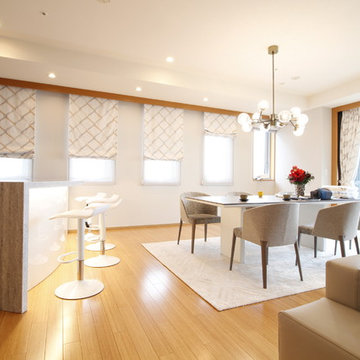
photo by Mizuho Machida
Bild på en stor funkis matplats, med grå väggar, bambugolv och orange golv
Bild på en stor funkis matplats, med grå väggar, bambugolv och orange golv
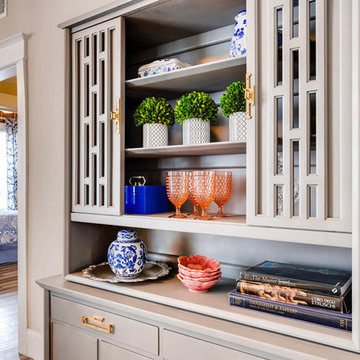
Inredning av ett klassiskt litet kök med matplats, med grå väggar, bambugolv och grått golv
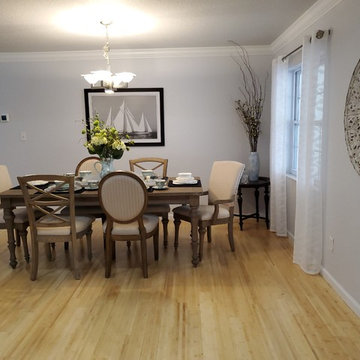
AFTER photo of dining room, vantage from living room
Inspiration för en liten lantlig matplats, med grå väggar och bambugolv
Inspiration för en liten lantlig matplats, med grå väggar och bambugolv
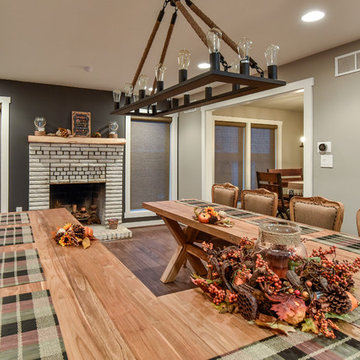
Felicia Evans Photography
Exempel på en mellanstor amerikansk separat matplats, med grå väggar, bambugolv, en standard öppen spis och en spiselkrans i tegelsten
Exempel på en mellanstor amerikansk separat matplats, med grå väggar, bambugolv, en standard öppen spis och en spiselkrans i tegelsten
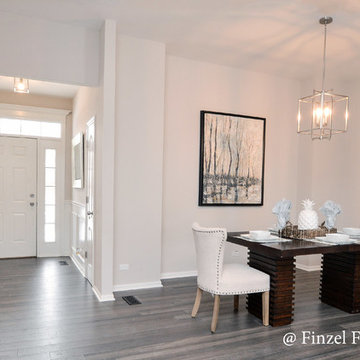
Modern inredning av en mellanstor matplats med öppen planlösning, med grå väggar, bambugolv och grått golv
148 foton på matplats, med grå väggar och bambugolv
2
