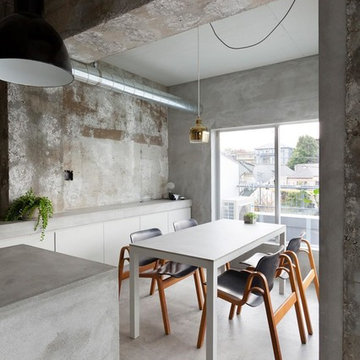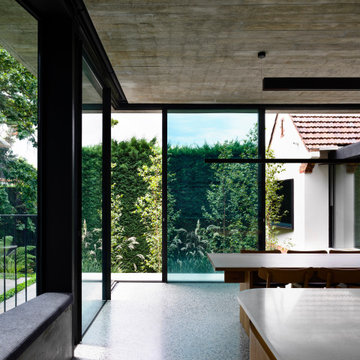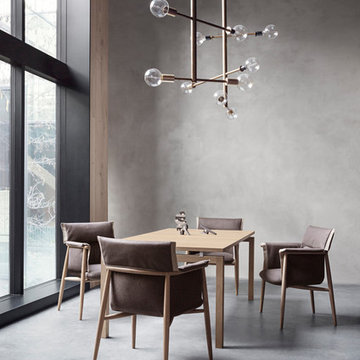856 foton på matplats, med grå väggar och betonggolv
Sortera efter:
Budget
Sortera efter:Populärt i dag
41 - 60 av 856 foton
Artikel 1 av 3
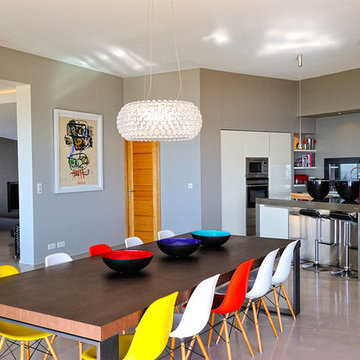
Inspiration för en funkis matplats med öppen planlösning, med grå väggar och betonggolv
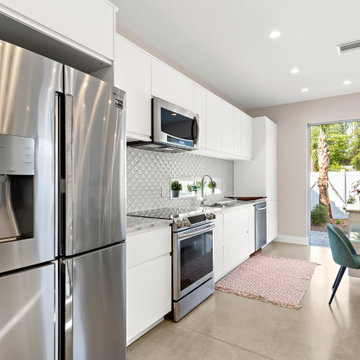
Kitchen/Dining area inside one townhome. We built 4 townhomes for a real estate investor. Each unit is a 4 bedroom, 3.5 bath. View the virtual tour at: https://my.matterport.com/show/?m=8FVXhVbNngD
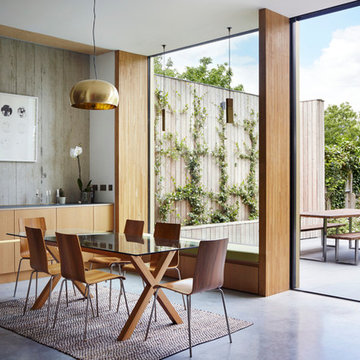
Jack Hobhouse
Bild på en mellanstor funkis matplats med öppen planlösning, med grå väggar och betonggolv
Bild på en mellanstor funkis matplats med öppen planlösning, med grå väggar och betonggolv
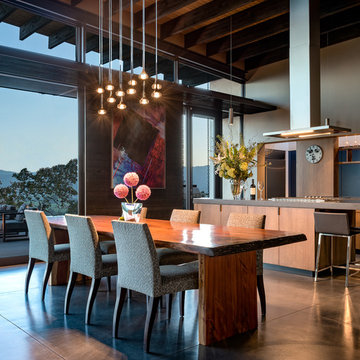
Photo by Bart Edson Photography
Http://www.bartedson.com
Exempel på ett modernt kök med matplats, med grå väggar, betonggolv och grått golv
Exempel på ett modernt kök med matplats, med grå väggar, betonggolv och grått golv
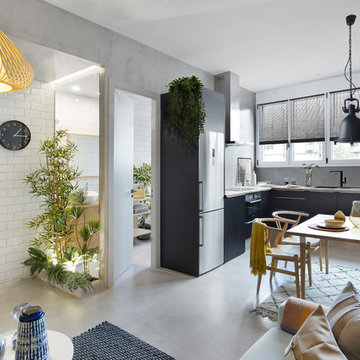
Inredning av en modern mellanstor matplats med öppen planlösning, med grå väggar, betonggolv och grått golv
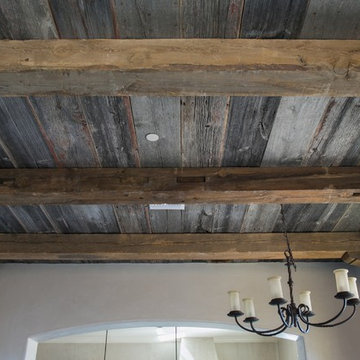
Natural plaster walls, wrought iron electric fixtures and recycled antique beams make this dining room feel rustic yet modern and uncluttered. Listed by MaryLou Thompson. Photo by Tom Wuelpern.
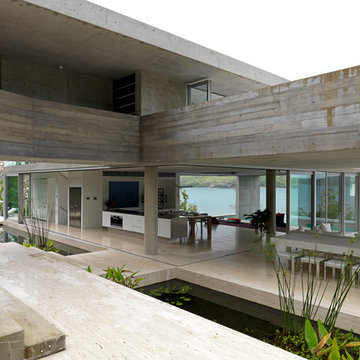
Photographer: Mads Morgensen
Idéer för mycket stora industriella matplatser med öppen planlösning, med grå väggar, betonggolv och beiget golv
Idéer för mycket stora industriella matplatser med öppen planlösning, med grå väggar, betonggolv och beiget golv

Offenes, mittelgroßes modernes Esszimmer / Wohnzimmer mit Sichtbetonwänden und hellgrauem Boden in Betonoptik. Kamin als Trennelement zu kleiner Bibliothek.
Fotograf: Ralf Dieter Bischoff
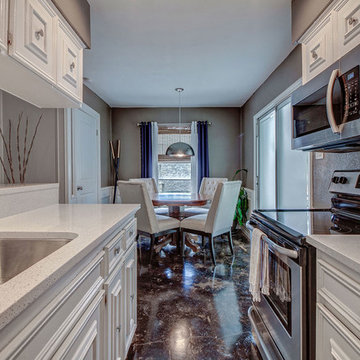
Quaint dining room right off the kitchen with warm colors & textures to brighten up the space. New paint & light fixtures made a huge difference.
Idéer för ett litet klassiskt kök med matplats, med grå väggar, betonggolv och svart golv
Idéer för ett litet klassiskt kök med matplats, med grå väggar, betonggolv och svart golv

Weather House is a bespoke home for a young, nature-loving family on a quintessentially compact Northcote block.
Our clients Claire and Brent cherished the character of their century-old worker's cottage but required more considered space and flexibility in their home. Claire and Brent are camping enthusiasts, and in response their house is a love letter to the outdoors: a rich, durable environment infused with the grounded ambience of being in nature.
From the street, the dark cladding of the sensitive rear extension echoes the existing cottage!s roofline, becoming a subtle shadow of the original house in both form and tone. As you move through the home, the double-height extension invites the climate and native landscaping inside at every turn. The light-bathed lounge, dining room and kitchen are anchored around, and seamlessly connected to, a versatile outdoor living area. A double-sided fireplace embedded into the house’s rear wall brings warmth and ambience to the lounge, and inspires a campfire atmosphere in the back yard.
Championing tactility and durability, the material palette features polished concrete floors, blackbutt timber joinery and concrete brick walls. Peach and sage tones are employed as accents throughout the lower level, and amplified upstairs where sage forms the tonal base for the moody main bedroom. An adjacent private deck creates an additional tether to the outdoors, and houses planters and trellises that will decorate the home’s exterior with greenery.
From the tactile and textured finishes of the interior to the surrounding Australian native garden that you just want to touch, the house encapsulates the feeling of being part of the outdoors; like Claire and Brent are camping at home. It is a tribute to Mother Nature, Weather House’s muse.
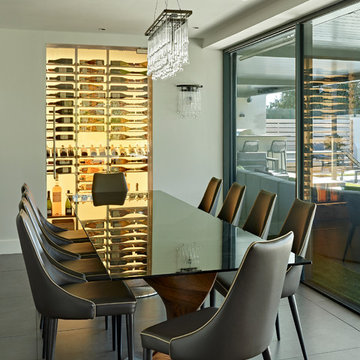
Nick Smith www.nsphotography.co.uk
Idéer för att renovera en stor funkis matplats, med grå väggar, grått golv och betonggolv
Idéer för att renovera en stor funkis matplats, med grå väggar, grått golv och betonggolv

Open concept dining area! The hanging fire place makes the space feel cozy and inviting but still keeping with the clean lines!
Foto på en funkis matplats med öppen planlösning, med grå väggar, betonggolv och en hängande öppen spis
Foto på en funkis matplats med öppen planlösning, med grå väggar, betonggolv och en hängande öppen spis
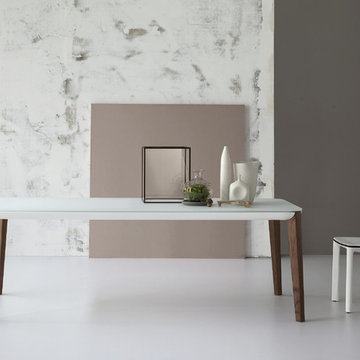
Match Dining Table is an example of a furniture collection that stays true to its origins with impressively crafted structure and striking design. Manufactured in Italy by Bonaldo and designed by Mauro Lipparini, Match Dining Table allows for personalization and adaptability to individual needs and spatial requirements.
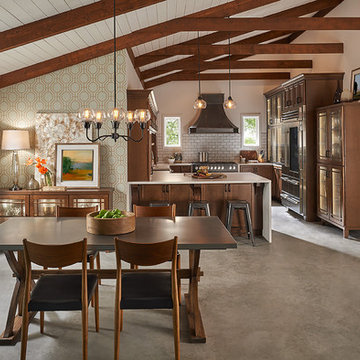
Idéer för stora funkis kök med matplatser, med grå väggar, betonggolv och grått golv
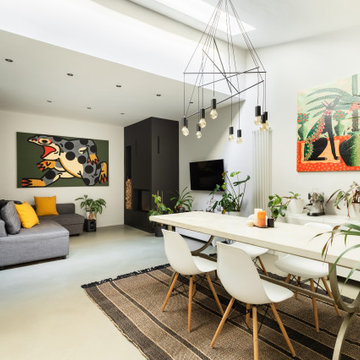
Una ristrutturazione leggera per questo appartamento in centro storico. resina industriale grigia a pavimento, tante piante da appartamento e tante grafiche in parete nelle opere d'arte dell'artista Power Notte
Tappeto in fibra naturale, tavolo in cemento spatolato
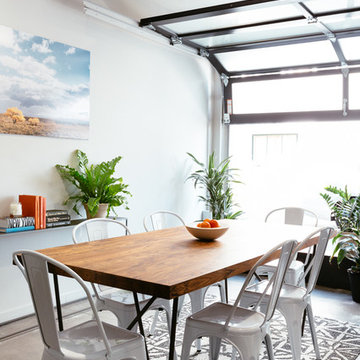
Colin Price Photography
Inspiration för ett mellanstort funkis kök med matplats, med grå väggar och betonggolv
Inspiration för ett mellanstort funkis kök med matplats, med grå väggar och betonggolv
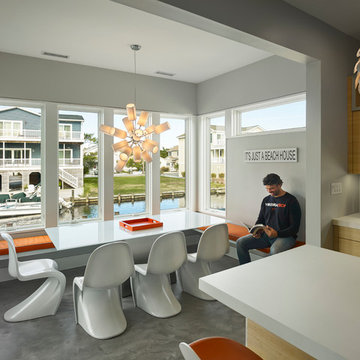
Todd Mason - Halkin Mason Photography
Bild på ett litet funkis kök med matplats, med grå väggar, betonggolv och grått golv
Bild på ett litet funkis kök med matplats, med grå väggar, betonggolv och grått golv
856 foton på matplats, med grå väggar och betonggolv
3
