332 foton på matplats, med grå väggar och en spiselkrans i gips
Sortera efter:
Budget
Sortera efter:Populärt i dag
21 - 40 av 332 foton
Artikel 1 av 3

Offenes, mittelgroßes modernes Esszimmer / Wohnzimmer mit Sichtbetonwänden und hellgrauem Boden in Betonoptik. Kamin als Trennelement zu kleiner Bibliothek.
Fotograf: Ralf Dieter Bischoff
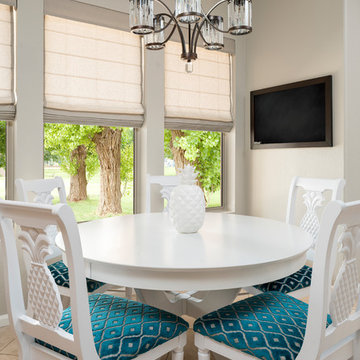
A merging of her love for bright colors and bold patterns and his love of sophisticated hues and contemporary lines, the focal point of this vast open space plan is a grand custom dining table that comfortably sits fourteen guests with an overflow lounge, kitchen and great room seating for everyday.
Shown in this photo: eat-in, dining, kitchen, dining table, crystal chandelier, custom upholstered chairs, custom roman shades, accessories & finishing touches designed by LMOH Home. | Photography Joshua Caldwell.

Bild på en mellanstor lantlig matplats, med grå väggar, mörkt trägolv, en dubbelsidig öppen spis, en spiselkrans i gips och brunt golv

For the living room, we chose to keep it open and airy. The large fan adds visual interest while all of the furnishings remained neutral. The wall color is Functional Gray from Sherwin Williams. The fireplace was covered in American Clay in order to give it the look of concrete. We had custom benches made out of reclaimed barn wood that flank either side of the fireplace.
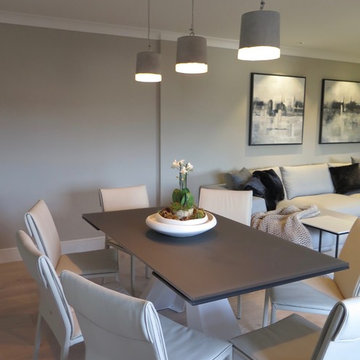
The total renovation, working with Llama Projects, the construction division of the Llama Group, of this once very dated top floor apartment in the heart of the old city of Shrewsbury. With all new electrics, fireplace, built in cabinetry, flooring and interior design & style. Our clients wanted a stylish, contemporary interior through out replacing the dated, old fashioned interior. The old fashioned electric fireplace was replaced with a modern electric fire and all new built in cabinetry was built into the property. Showcasing the lounge interior, with stylish Italian design furniture, available through our design studio. New wooden flooring throughout, John Cullen Lighting, contemporary built in cabinetry. Creating a wonderful weekend luxury pad for our Hong Kong based clients. All furniture, lighting, flooring and accessories are available through Janey Butler Interiors.
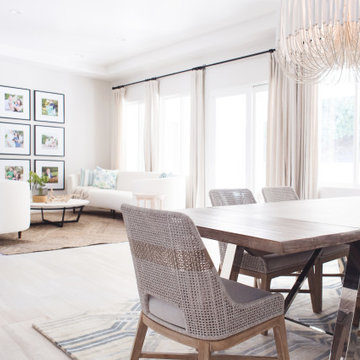
Modern inredning av en mellanstor matplats med öppen planlösning, med grå väggar, en bred öppen spis, en spiselkrans i gips och beiget golv
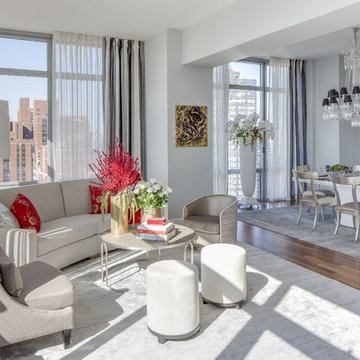
Exempel på en mellanstor klassisk matplats med öppen planlösning, med grå väggar, mellanmörkt trägolv, en standard öppen spis och en spiselkrans i gips
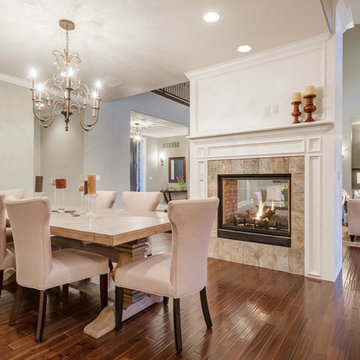
Remodel and pop-top in Denver, CO. French country. Dining Room. Hardwood floors. White trim floors and windows. 2-Sided fireplace. French country style chandelier.
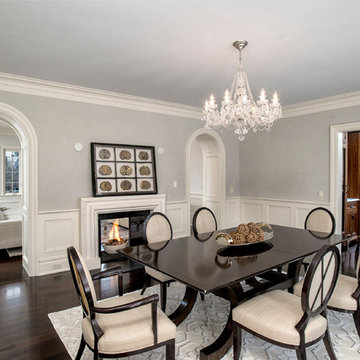
Photo by Steve Rossi
Idéer för att renovera en stor vintage separat matplats, med grå väggar, mörkt trägolv, en dubbelsidig öppen spis och en spiselkrans i gips
Idéer för att renovera en stor vintage separat matplats, med grå väggar, mörkt trägolv, en dubbelsidig öppen spis och en spiselkrans i gips
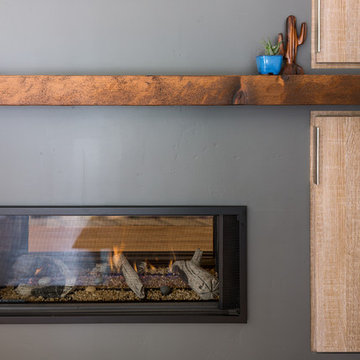
The homeowner demolished the existing brick fireplace and in it's place, we created a beautiful two sided modern fireplace design with a custom wood mantel and integrated cabinetry.
Kate Falconer Photography
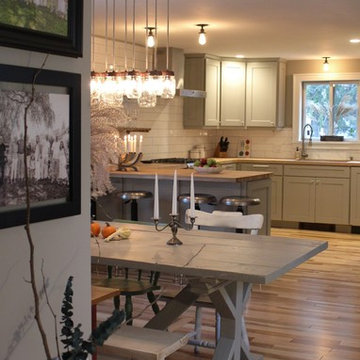
Madeleine Dymling
Exempel på ett litet lantligt kök med matplats, med grå väggar, mellanmörkt trägolv, en dubbelsidig öppen spis, en spiselkrans i gips och brunt golv
Exempel på ett litet lantligt kök med matplats, med grå väggar, mellanmörkt trägolv, en dubbelsidig öppen spis, en spiselkrans i gips och brunt golv
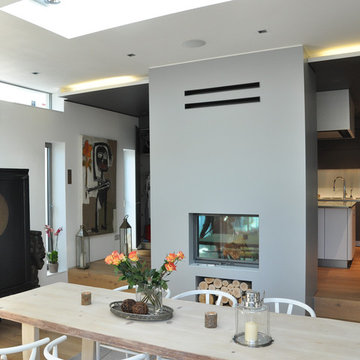
Idéer för att renovera en mellanstor funkis matplats med öppen planlösning, med grå väggar, ljust trägolv, en öppen vedspis, en spiselkrans i gips och brunt golv
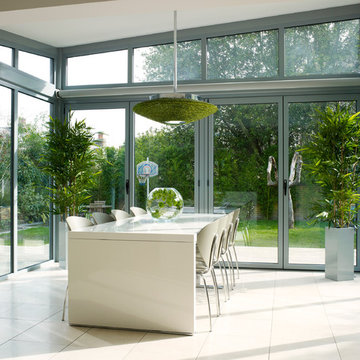
Rachael Smith Photography
Foto på ett mellanstort funkis kök med matplats, med grå väggar, klinkergolv i porslin, en dubbelsidig öppen spis och en spiselkrans i gips
Foto på ett mellanstort funkis kök med matplats, med grå väggar, klinkergolv i porslin, en dubbelsidig öppen spis och en spiselkrans i gips
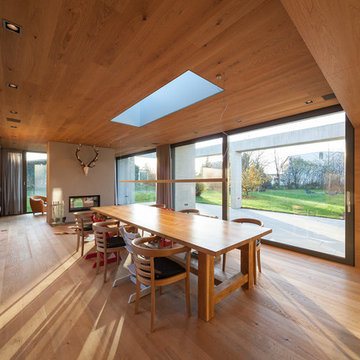
Architekten WFARC, Alle Fotos © Gunter Binsack
Foto på en stor funkis matplats med öppen planlösning, med grå väggar, ljust trägolv, en dubbelsidig öppen spis och en spiselkrans i gips
Foto på en stor funkis matplats med öppen planlösning, med grå väggar, ljust trägolv, en dubbelsidig öppen spis och en spiselkrans i gips
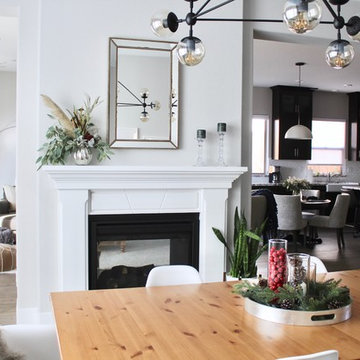
Took their original dining table and designed around it for a more budget-friendly design
Exempel på ett mellanstort modernt kök med matplats, med grå väggar, grått golv, ljust trägolv, en standard öppen spis och en spiselkrans i gips
Exempel på ett mellanstort modernt kök med matplats, med grå väggar, grått golv, ljust trägolv, en standard öppen spis och en spiselkrans i gips
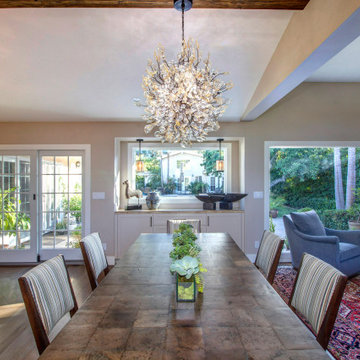
This artisan burl wood dining table and custom crystal chandelier are the centerpiece of this room.
Bild på en mellanstor vintage matplats, med grå väggar, mellanmörkt trägolv, en bred öppen spis och en spiselkrans i gips
Bild på en mellanstor vintage matplats, med grå väggar, mellanmörkt trägolv, en bred öppen spis och en spiselkrans i gips
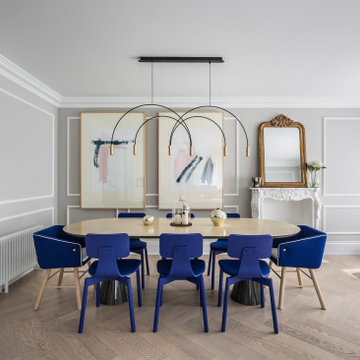
Fotografía: Germán Cabo
Idéer för stora funkis matplatser med öppen planlösning, med grå väggar, mellanmörkt trägolv, en standard öppen spis, en spiselkrans i gips och beiget golv
Idéer för stora funkis matplatser med öppen planlösning, med grå väggar, mellanmörkt trägolv, en standard öppen spis, en spiselkrans i gips och beiget golv
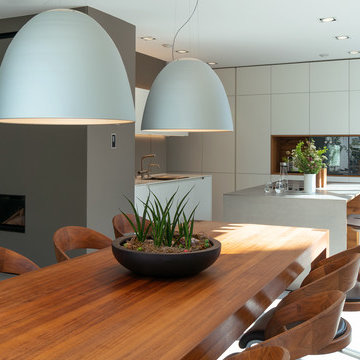
GRIMM ARCHITEKTEN BDA
Foto på en mycket stor funkis matplats med öppen planlösning, med grå väggar, en öppen vedspis, en spiselkrans i gips och grått golv
Foto på en mycket stor funkis matplats med öppen planlösning, med grå väggar, en öppen vedspis, en spiselkrans i gips och grått golv
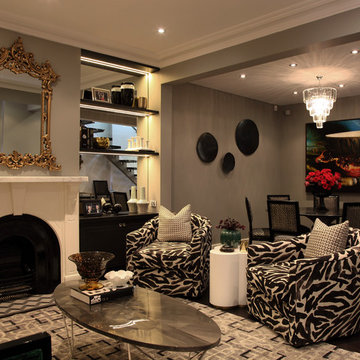
Fabrics, furniture and soft furnishings play a significant role in this lounge/dining to reflect the personality of the home owners. The tub chairs add depth and comfort.
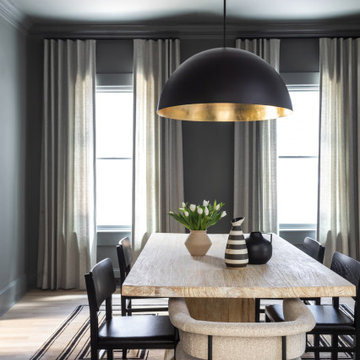
A moody simple dining room with white upholstered host chairs and simple black dining chairs around a light wood table with a sculptural base
Foto på en mellanstor minimalistisk separat matplats, med grå väggar, ljust trägolv, en dubbelsidig öppen spis, en spiselkrans i gips och beiget golv
Foto på en mellanstor minimalistisk separat matplats, med grå väggar, ljust trägolv, en dubbelsidig öppen spis, en spiselkrans i gips och beiget golv
332 foton på matplats, med grå väggar och en spiselkrans i gips
2