1 973 foton på matplats, med grå väggar och en spiselkrans i sten
Sortera efter:
Budget
Sortera efter:Populärt i dag
61 - 80 av 1 973 foton
Artikel 1 av 3

Designer, Kapan Shipman, created two contemporary fireplaces and unique built-in displays in this historic Andersonville home. The living room cleverly uses the unique angled space to house a sleek stone and wood fireplace with built in shelving and wall-mounted tv. We also custom built a vertical built-in closet at the back entryway as a mini mudroom for extra storage at the door. In the open-concept dining room, a gorgeous white stone gas fireplace is the focal point with a built-in credenza buffet for the dining area. At the front entryway, Kapan designed one of our most unique built ins with floor-to-ceiling wood beams anchoring white pedestal boxes for display. Another beauty is the industrial chic stairwell combining steel wire and a dark reclaimed wood bannister.
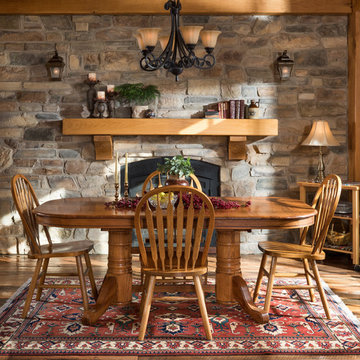
The stone wall and timber hearth and beams are the focal point of this simple yet stunning dining room.
Photo Credit: Longviews Studios, Inc
Foto på ett vintage kök med matplats, med mellanmörkt trägolv, grå väggar, en standard öppen spis och en spiselkrans i sten
Foto på ett vintage kök med matplats, med mellanmörkt trägolv, grå väggar, en standard öppen spis och en spiselkrans i sten
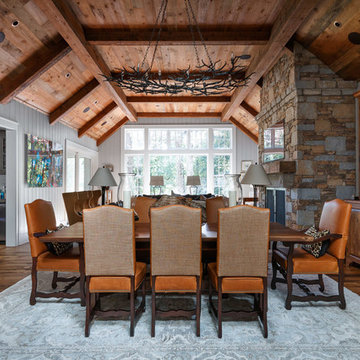
Idéer för en rustik matplats, med grå väggar, mörkt trägolv, en standard öppen spis och en spiselkrans i sten
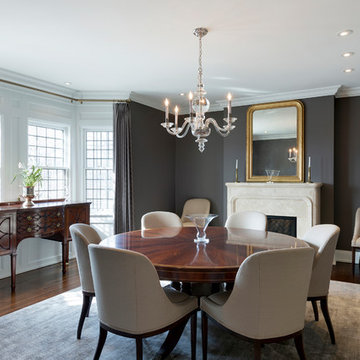
Spacecrafting
Bild på en mellanstor vintage separat matplats, med grå väggar, mörkt trägolv, en standard öppen spis, en spiselkrans i sten och brunt golv
Bild på en mellanstor vintage separat matplats, med grå väggar, mörkt trägolv, en standard öppen spis, en spiselkrans i sten och brunt golv

This grand 2-story home with first-floor owner’s suite includes a 3-car garage with spacious mudroom entry complete with built-in lockers. A stamped concrete walkway leads to the inviting front porch. Double doors open to the foyer with beautiful hardwood flooring that flows throughout the main living areas on the 1st floor. Sophisticated details throughout the home include lofty 10’ ceilings on the first floor and farmhouse door and window trim and baseboard. To the front of the home is the formal dining room featuring craftsman style wainscoting with chair rail and elegant tray ceiling. Decorative wooden beams adorn the ceiling in the kitchen, sitting area, and the breakfast area. The well-appointed kitchen features stainless steel appliances, attractive cabinetry with decorative crown molding, Hanstone countertops with tile backsplash, and an island with Cambria countertop. The breakfast area provides access to the spacious covered patio. A see-thru, stone surround fireplace connects the breakfast area and the airy living room. The owner’s suite, tucked to the back of the home, features a tray ceiling, stylish shiplap accent wall, and an expansive closet with custom shelving. The owner’s bathroom with cathedral ceiling includes a freestanding tub and custom tile shower. Additional rooms include a study with cathedral ceiling and rustic barn wood accent wall and a convenient bonus room for additional flexible living space. The 2nd floor boasts 3 additional bedrooms, 2 full bathrooms, and a loft that overlooks the living room.
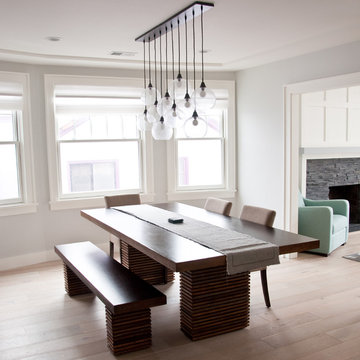
Cline Architects
Foto på ett mellanstort funkis kök med matplats, med grå väggar, ljust trägolv, en standard öppen spis och en spiselkrans i sten
Foto på ett mellanstort funkis kök med matplats, med grå väggar, ljust trägolv, en standard öppen spis och en spiselkrans i sten

Dining and living of this rustic cottage by Sisson Dupont and Carder. Neutral and grays.
Rustik inredning av en liten matplats med öppen planlösning, med grå väggar, målat trägolv, en standard öppen spis, en spiselkrans i sten och brunt golv
Rustik inredning av en liten matplats med öppen planlösning, med grå väggar, målat trägolv, en standard öppen spis, en spiselkrans i sten och brunt golv

Inredning av en nordisk stor matplats med öppen planlösning, med grå väggar, ljust trägolv, en standard öppen spis, grått golv och en spiselkrans i sten
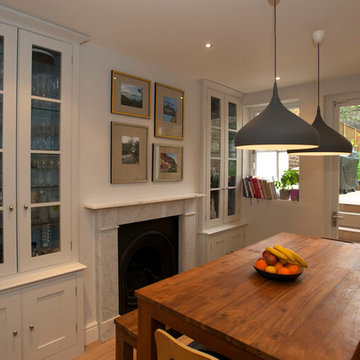
Bild på en funkis matplats, med grå väggar, mellanmörkt trägolv, en standard öppen spis och en spiselkrans i sten
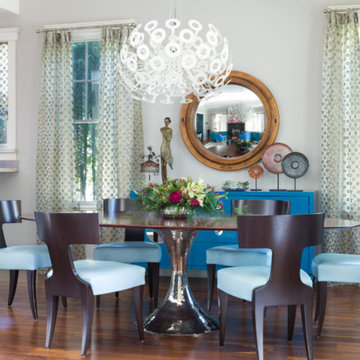
Modern "klismos" dining chairs from Donghia, with blue leather seats, around rosewood dining table on hammered metal pedestal base. Custom lacquered peacock blue sideboard holds table linens. Polished metal bar stools with faux shagreen blue leather seats and backs. Chandelier casts soft "donut" shadows when illuminated. Antique convex mirror.
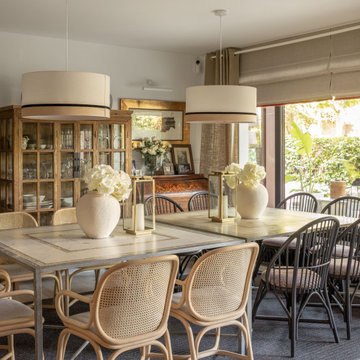
Idéer för stora vintage matplatser med öppen planlösning, med grå väggar, laminatgolv, en standard öppen spis och en spiselkrans i sten
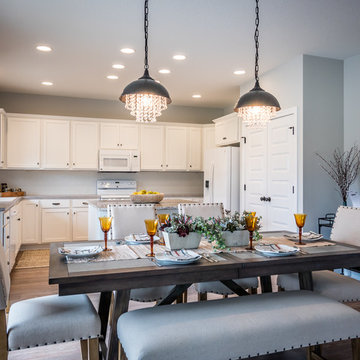
Amerikansk inredning av en mellanstor matplats med öppen planlösning, med grå väggar, mellanmörkt trägolv, en standard öppen spis och en spiselkrans i sten
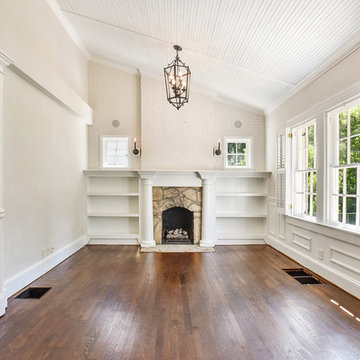
60 tals inredning av en liten separat matplats, med grå väggar, mörkt trägolv, en standard öppen spis, en spiselkrans i sten och brunt golv

Inspiration för ett litet funkis kök med matplats, med grå väggar, ljust trägolv, beiget golv, en bred öppen spis och en spiselkrans i sten
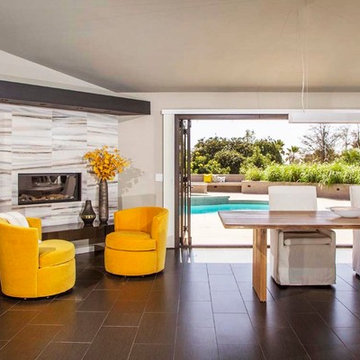
The great room opens directly onto the concrete pool area with the use of LaCatina doors.
Idéer för en mellanstor modern separat matplats, med grå väggar, klinkergolv i porslin, en öppen hörnspis och en spiselkrans i sten
Idéer för en mellanstor modern separat matplats, med grå väggar, klinkergolv i porslin, en öppen hörnspis och en spiselkrans i sten
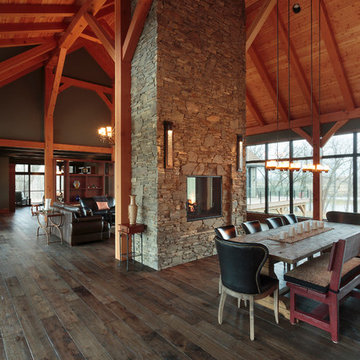
I think this is my favourite home that we've built to date. It's not just what you see in the pictures that's so unique here. What you don't see is that this home was built from the foundation right to the rafters out of Logix ICF blocks. So on top of all of the great design features in this home, it's also super energy efficient and built like a bomb shelter.
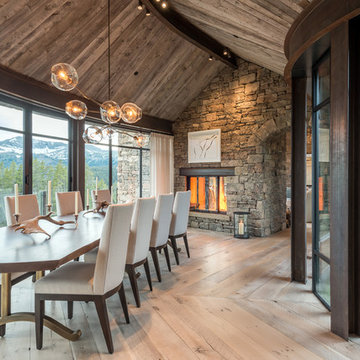
Bild på en rustik matplats, med grå väggar, ljust trägolv, en dubbelsidig öppen spis, en spiselkrans i sten och beiget golv
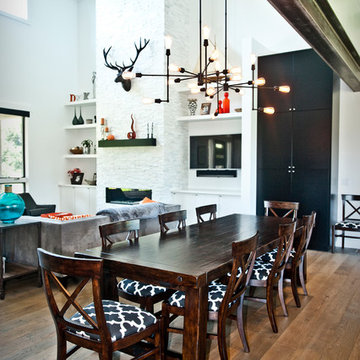
South Bozeman Tri-level Renovation - Dining for 10
* Penny Lane Home Builders Design
* Ted Hanson Construction
* Lynn Donaldson Photography
* Interior finishes: Earth Elements
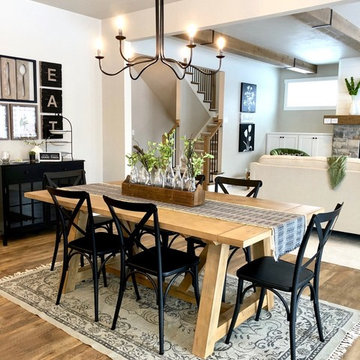
The open concept of the Magnolia floor plan provides beauty throughout the kitchen, dining room, and great room.
Idéer för ett mellanstort lantligt kök med matplats, med grå väggar, en standard öppen spis och en spiselkrans i sten
Idéer för ett mellanstort lantligt kök med matplats, med grå väggar, en standard öppen spis och en spiselkrans i sten
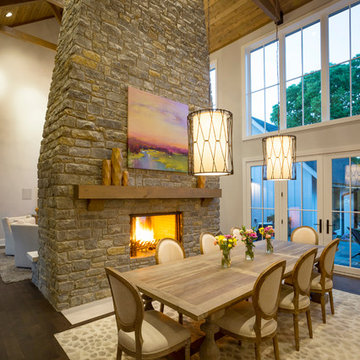
RVP Photography
Inspiration för lantliga kök med matplatser, med grå väggar, mörkt trägolv, en dubbelsidig öppen spis och en spiselkrans i sten
Inspiration för lantliga kök med matplatser, med grå väggar, mörkt trägolv, en dubbelsidig öppen spis och en spiselkrans i sten
1 973 foton på matplats, med grå väggar och en spiselkrans i sten
4