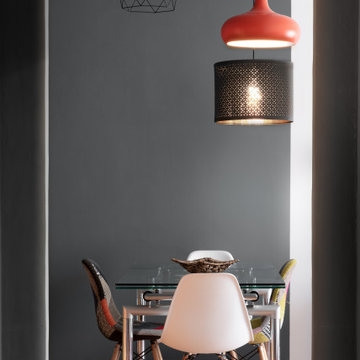1 738 foton på matplats, med grå väggar och klinkergolv i porslin
Sortera efter:
Budget
Sortera efter:Populärt i dag
61 - 80 av 1 738 foton
Artikel 1 av 3
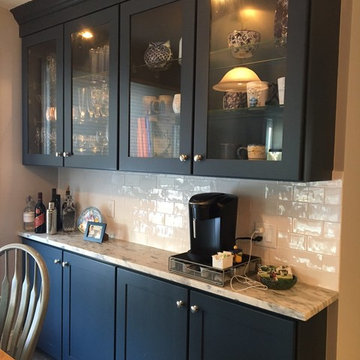
Idéer för en mellanstor klassisk matplats, med grå väggar, klinkergolv i porslin och grått golv
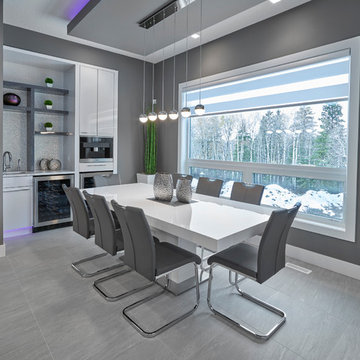
Built in coffee bar in the dining room. Coffee, wine, pop and water all withins arms reach of the table
Foto på ett funkis kök med matplats, med grå väggar och klinkergolv i porslin
Foto på ett funkis kök med matplats, med grå väggar och klinkergolv i porslin
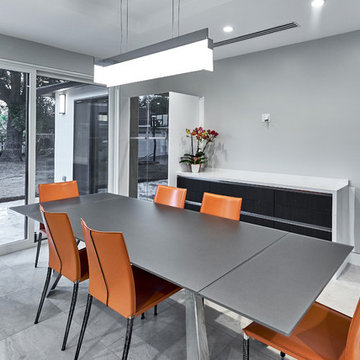
Idéer för ett mellanstort modernt kök med matplats, med grå väggar, klinkergolv i porslin och grått golv
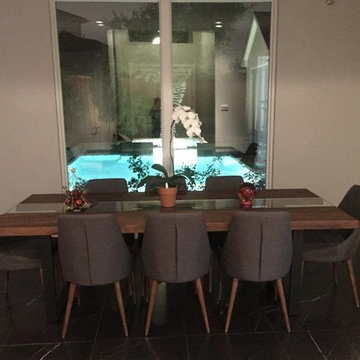
Idéer för att renovera en mycket stor funkis separat matplats, med grå väggar, klinkergolv i porslin, en standard öppen spis, en spiselkrans i trä och svart golv
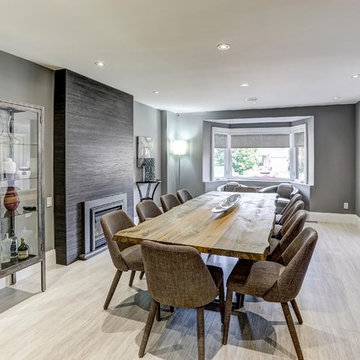
Idéer för ett mycket stort modernt kök med matplats, med grå väggar, klinkergolv i porslin, en standard öppen spis, en spiselkrans i trä och grått golv
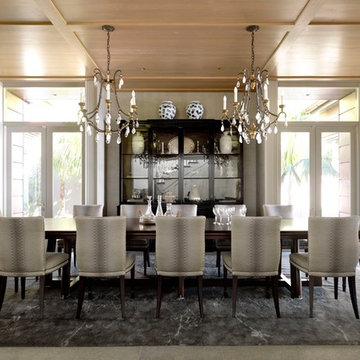
Porebski Architects
Interior design Thomas Hamel
Photo: Justin Alexander
Exempel på en stor klassisk matplats, med grå väggar och klinkergolv i porslin
Exempel på en stor klassisk matplats, med grå väggar och klinkergolv i porslin
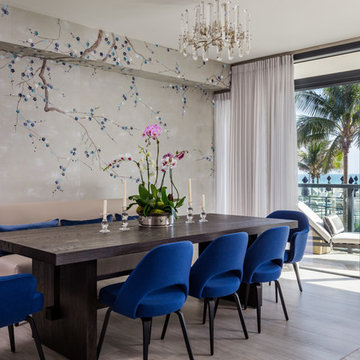
Sargent Photography
Inredning av en klassisk stor matplats med öppen planlösning, med grå väggar, klinkergolv i porslin och grått golv
Inredning av en klassisk stor matplats med öppen planlösning, med grå väggar, klinkergolv i porslin och grått golv
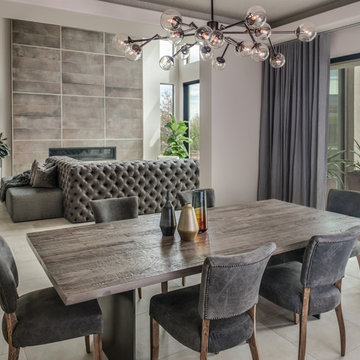
Lydia Cutter Photography
Modern inredning av en stor matplats med öppen planlösning, med grå väggar, klinkergolv i porslin, en bred öppen spis, en spiselkrans i trä och grått golv
Modern inredning av en stor matplats med öppen planlösning, med grå väggar, klinkergolv i porslin, en bred öppen spis, en spiselkrans i trä och grått golv
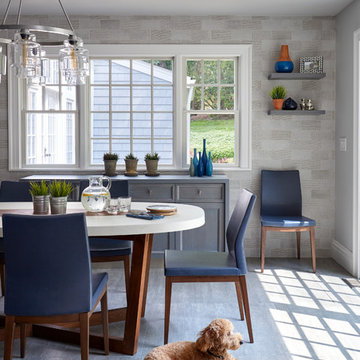
A talented interior designer was ready for a complete redo of her 1980s style kitchen in Chappaqua. Although very spacious, she was looking for better storage and flow in the kitchen, so a smaller island with greater clearances were desired. Grey glazed cabinetry island balances the warm-toned cerused white oak perimeter cabinetry.
White macauba countertops create a harmonious color palette while the decorative backsplash behind the range adds both pattern and texture. Kitchen design and custom cabinetry by Studio Dearborn. Interior design finishes by Strauss House Designs LLC. White Macauba countertops by Rye Marble. Refrigerator, freezer and wine refrigerator by Subzero; Range by Viking Hardware by Lewis Dolan. Sink by Julien. Over counter Lighting by Providence Art Glass. Chandelier by Niche Modern (custom). Sink faucet by Rohl. Tile, Artistic Tile. Chairs and stools, Soho Concept. Photography Adam Kane Macchia.
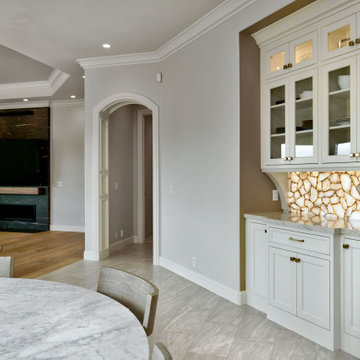
Inspiration för stora klassiska matplatser, med grå väggar, klinkergolv i porslin och beiget golv
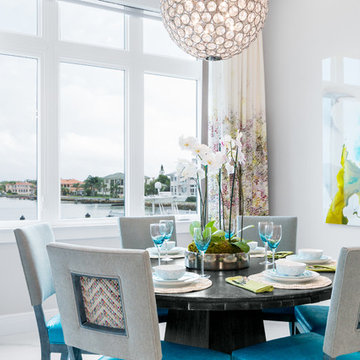
An exciting burst of color for a modern breakfast room. Custom drapery set the frame for a spectacular burst of color for this modern and transitional breakfast room. The chair back panels were inset with a contrasting fabric to tie in all the colors of the room furnishings and fabrics. Art is modern pops of blue, greens, and greys. The pedestal dining table has an ebony ceruse finish.
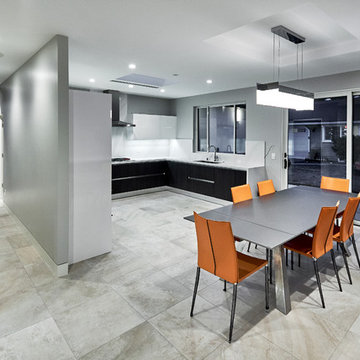
Idéer för mellanstora funkis kök med matplatser, med grå väggar, grått golv och klinkergolv i porslin

This timeless contemporary open concept kitchen/dining room was designed for a family that loves to entertain. This family hosts all holiday parties. They wanted the open concept to allow for cooking & talking, eating & talking, and to include anyone sitting outside to join in on the conversation & laughs too. In this space, you will also see the dining room, & full pool/guest bathroom. The fireplace includes a natural stone veneer to give the dining room texture & an intimate atmosphere. The tile floor is classic and brings texture & depth to the space.
JL Interiors is a LA-based creative/diverse firm that specializes in residential interiors. JL Interiors empowers homeowners to design their dream home that they can be proud of! The design isn’t just about making things beautiful; it’s also about making things work beautifully. Contact us for a free consultation Hello@JLinteriors.design _ 310.390.6849_ www.JLinteriors.design
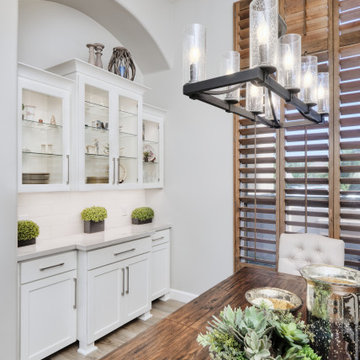
Idéer för att renovera en mellanstor vintage matplats med öppen planlösning, med grå väggar, klinkergolv i porslin och beiget golv
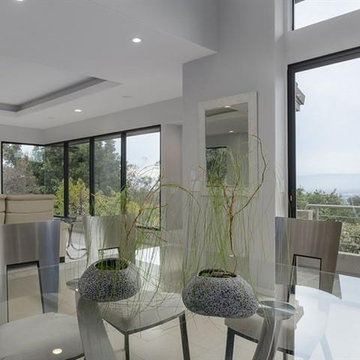
Idéer för att renovera en stor funkis matplats med öppen planlösning, med grå väggar, klinkergolv i porslin och vitt golv
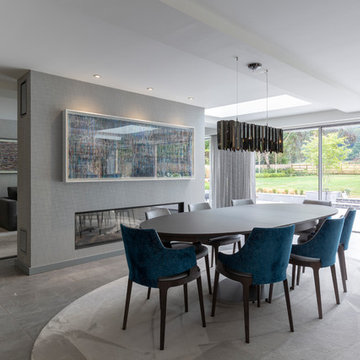
Claire Armitage
Idéer för en stor klassisk matplats med öppen planlösning, med klinkergolv i porslin, grått golv, grå väggar och en bred öppen spis
Idéer för en stor klassisk matplats med öppen planlösning, med klinkergolv i porslin, grått golv, grå väggar och en bred öppen spis
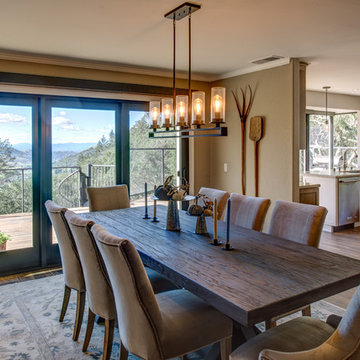
Spacious remodeled single level home with walk-out basement has gorgeous views of the valley. A combination of modern industrial furnishings with touches of one of a kind antique pieces complete this amazing home. Treve Johnson Photography.
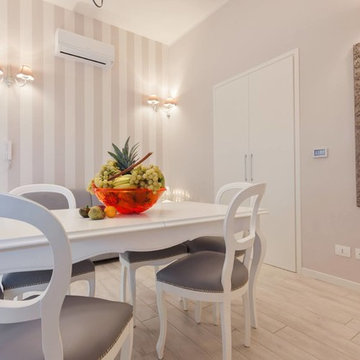
Stefano Roscetti
Idéer för att renovera ett litet shabby chic-inspirerat kök med matplats, med grå väggar, klinkergolv i porslin och vitt golv
Idéer för att renovera ett litet shabby chic-inspirerat kök med matplats, med grå väggar, klinkergolv i porslin och vitt golv
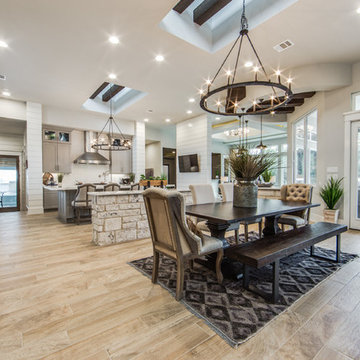
Shoot2sell
Inspiration för en stor lantlig matplats, med grå väggar, klinkergolv i porslin och beiget golv
Inspiration för en stor lantlig matplats, med grå väggar, klinkergolv i porslin och beiget golv
1 738 foton på matplats, med grå väggar och klinkergolv i porslin
4
