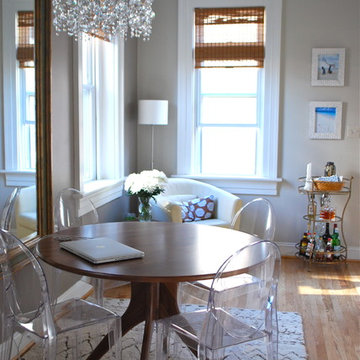12 526 foton på matplats, med grå väggar och mellanmörkt trägolv
Sortera efter:
Budget
Sortera efter:Populärt i dag
61 - 80 av 12 526 foton
Artikel 1 av 3
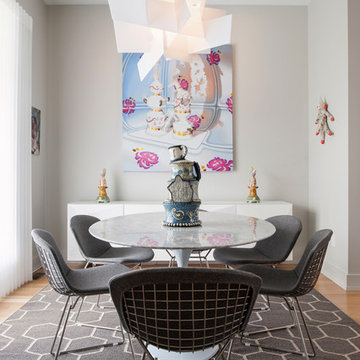
Photography by Ansel Olson
Bild på en liten funkis separat matplats, med grå väggar, mellanmörkt trägolv och brunt golv
Bild på en liten funkis separat matplats, med grå väggar, mellanmörkt trägolv och brunt golv
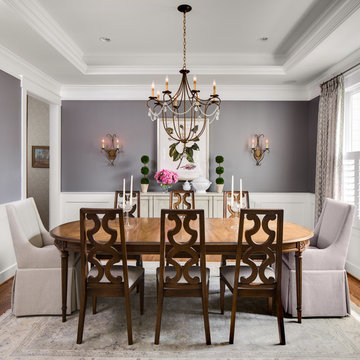
Jesse Snyder Photography
Idéer för en stor klassisk separat matplats, med grå väggar och mellanmörkt trägolv
Idéer för en stor klassisk separat matplats, med grå väggar och mellanmörkt trägolv
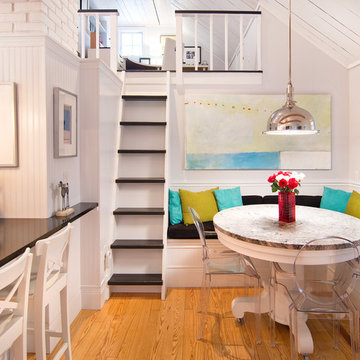
Inredning av ett maritimt kök med matplats, med grå väggar och mellanmörkt trägolv

In this serene family home we worked in a palette of soft gray/blues and warm walnut wood tones that complimented the clients' collection of original South African artwork. We happily incorporated vintage items passed down from relatives and treasured family photos creating a very personal home where this family can relax and unwind. Interior Design by Lori Steeves of Simply Home Decorating Inc. Photos by Tracey Ayton Photography.
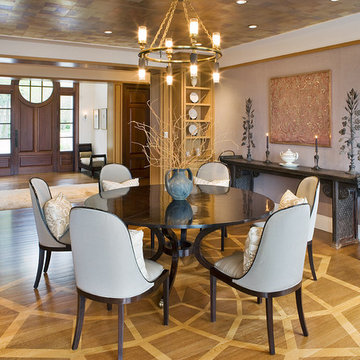
Inspiration för en mellanstor funkis separat matplats, med grå väggar och mellanmörkt trägolv
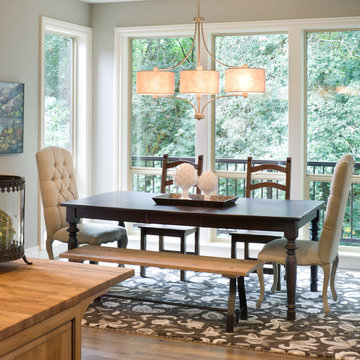
Mix up your seating at the dining table to create a look that's unique to you. By using a bench you can save space and eliminate the bulk of extra chairs.

The dining alcove encircles the custom 72" diameter wood table. The tray ceiling, wainscoting and rich crown moldings add classical details. The banquette provides warm additional seating and the custom chandelier finishes the space luxuriously.

Formal dining room: This light-drenched dining room in suburban New Jersery was transformed into a serene and comfortable space, with both luxurious elements and livability for families. Moody grasscloth wallpaper lines the entire room above the wainscoting and two aged brass lantern pendants line up with the tall windows. We added linen drapery for softness with stylish wood cube finials to coordinate with the wood of the farmhouse table and chairs. We chose a distressed wood dining table with a soft texture to will hide blemishes over time, as this is a family-family space. We kept the space neutral in tone to both allow for vibrant tablescapes during large family gatherings, and to let the many textures create visual depth.
Photo Credit: Erin Coren, Curated Nest Interiors
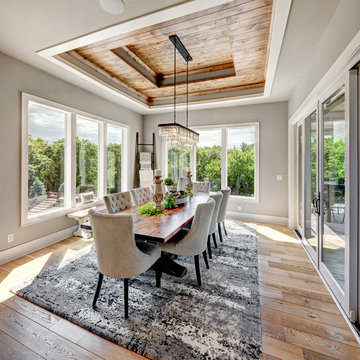
Starr Homes
Exempel på en lantlig matplats, med grå väggar, beiget golv och mellanmörkt trägolv
Exempel på en lantlig matplats, med grå väggar, beiget golv och mellanmörkt trägolv
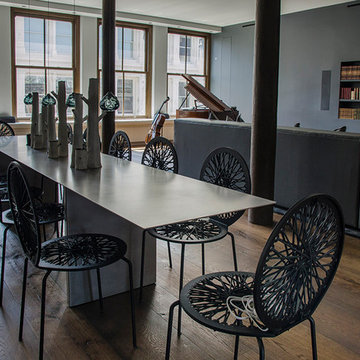
Inredning av en industriell matplats med öppen planlösning, med grå väggar, mellanmörkt trägolv och brunt golv
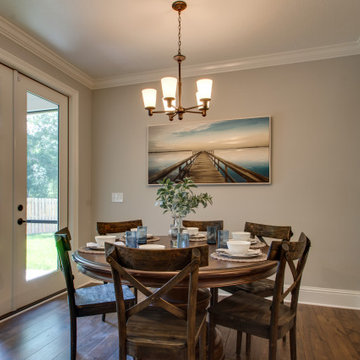
Klassisk inredning av en matplats, med grå väggar, mellanmörkt trägolv och brunt golv
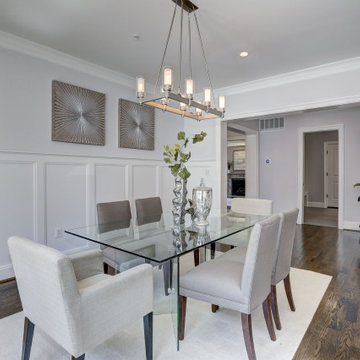
spacious dining room with wainscoting in custom home
Idéer för att renovera en stor vintage separat matplats, med grå väggar, mellanmörkt trägolv och brunt golv
Idéer för att renovera en stor vintage separat matplats, med grå väggar, mellanmörkt trägolv och brunt golv
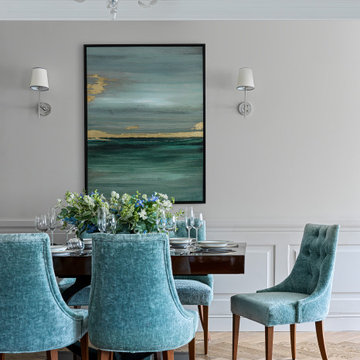
Дизайн-проект реализован Архитектором-Дизайнером Екатериной Ялалтыновой. Комплектация и декорирование - Бюро9. Строительная компания - ООО "Шафт"
Foto på en mellanstor vintage separat matplats, med grå väggar, mellanmörkt trägolv och brunt golv
Foto på en mellanstor vintage separat matplats, med grå väggar, mellanmörkt trägolv och brunt golv
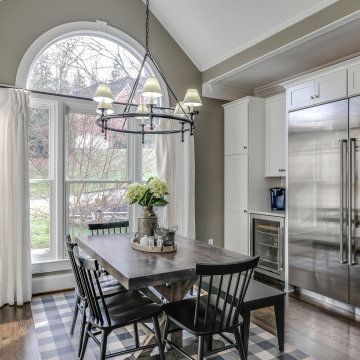
Exempel på ett stort klassiskt kök med matplats, med grå väggar, mellanmörkt trägolv och brunt golv
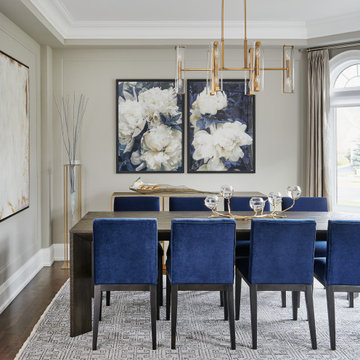
Inspiration för klassiska matplatser, med grå väggar, mellanmörkt trägolv och brunt golv
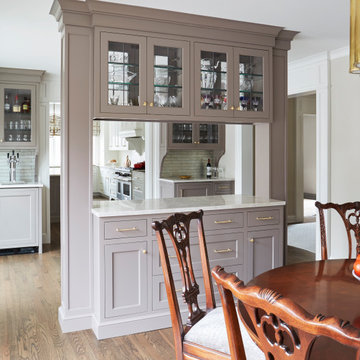
Inredning av en klassisk liten separat matplats, med grå väggar, mellanmörkt trägolv, en standard öppen spis, en spiselkrans i tegelsten och brunt golv

This cozy lake cottage skillfully incorporates a number of features that would normally be restricted to a larger home design. A glance of the exterior reveals a simple story and a half gable running the length of the home, enveloping the majority of the interior spaces. To the rear, a pair of gables with copper roofing flanks a covered dining area and screened porch. Inside, a linear foyer reveals a generous staircase with cascading landing.
Further back, a centrally placed kitchen is connected to all of the other main level entertaining spaces through expansive cased openings. A private study serves as the perfect buffer between the homes master suite and living room. Despite its small footprint, the master suite manages to incorporate several closets, built-ins, and adjacent master bath complete with a soaker tub flanked by separate enclosures for a shower and water closet.
Upstairs, a generous double vanity bathroom is shared by a bunkroom, exercise space, and private bedroom. The bunkroom is configured to provide sleeping accommodations for up to 4 people. The rear-facing exercise has great views of the lake through a set of windows that overlook the copper roof of the screened porch below.
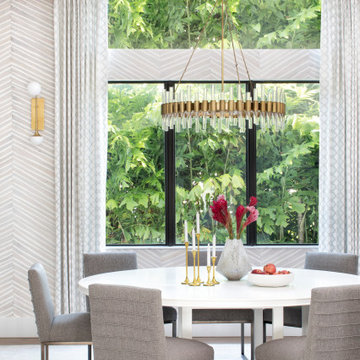
Interior design by Krista Watterworth Alterman
Inredning av en klassisk matplats, med grå väggar, mellanmörkt trägolv och brunt golv
Inredning av en klassisk matplats, med grå väggar, mellanmörkt trägolv och brunt golv

This sophisticated luxurious contemporary transitional dining area features custom-made adjustable maple wood table with brass finishes, velvet upholstery treatment chairs with detailed welts in contrast colors, grasscloth wallcovering, gold chandeliers and champagne architectural design details.
12 526 foton på matplats, med grå väggar och mellanmörkt trägolv
4
