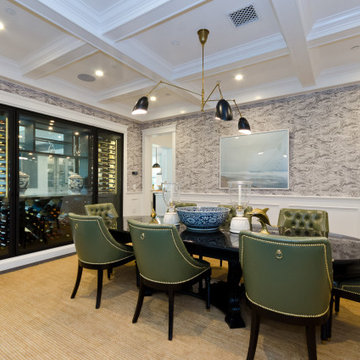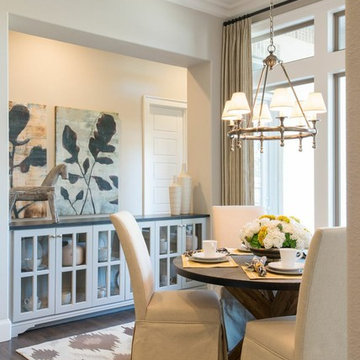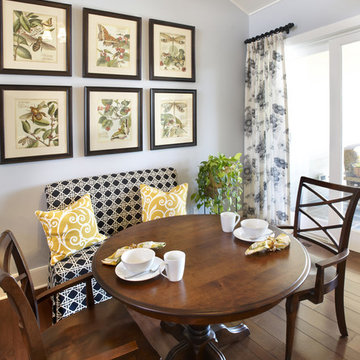9 937 foton på matplats, med grå väggar och mörkt trägolv
Sortera efter:
Budget
Sortera efter:Populärt i dag
201 - 220 av 9 937 foton
Artikel 1 av 3
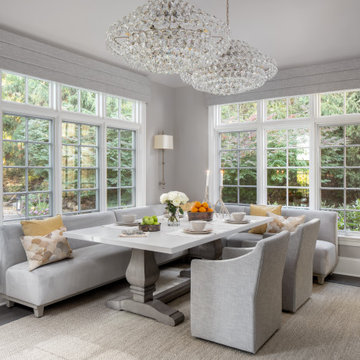
Klassisk inredning av en matplats, med grå väggar, mörkt trägolv och brunt golv
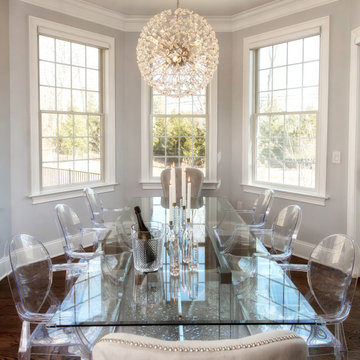
Glamorous dining area/eat in kitchen with acrylic ghost chais, glass and acrylic dining table and crystal flower chandelier
Exempel på ett stort modernt kök med matplats, med grå väggar, mörkt trägolv och brunt golv
Exempel på ett stort modernt kök med matplats, med grå väggar, mörkt trägolv och brunt golv
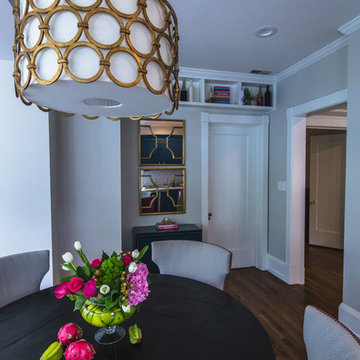
Foto på en mellanstor vintage matplats med öppen planlösning, med grå väggar, mörkt trägolv och brunt golv
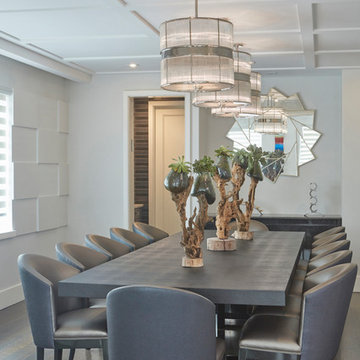
Mentis Studio
Idéer för en modern separat matplats, med grå väggar och mörkt trägolv
Idéer för en modern separat matplats, med grå väggar och mörkt trägolv
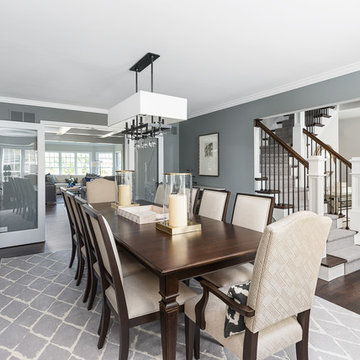
Picture Perfect House
Idéer för att renovera en stor vintage separat matplats, med grå väggar, mörkt trägolv och brunt golv
Idéer för att renovera en stor vintage separat matplats, med grå väggar, mörkt trägolv och brunt golv
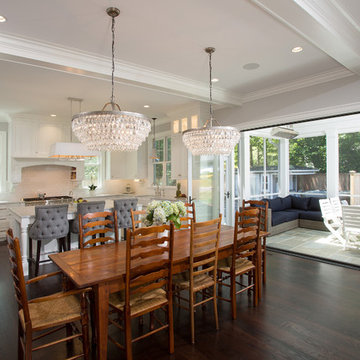
The sliding wall of LaCantina glass doors allows great natural light into the open dining, kitchen, and living rooms and creates seamless flow between the indoor and outdoor entertaining spaces. The heated screen porch is the ideal place to watch the kids play ball in the side yard.
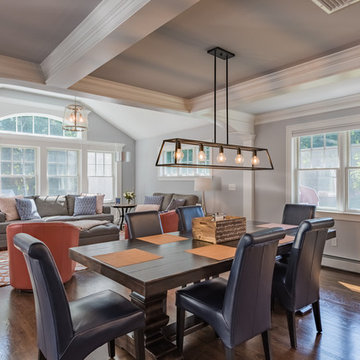
The transitional style of the interior of this remodeled shingle style home in Connecticut hits all of the right buttons for todays busy family. The sleek white and gray kitchen is the centerpiece of The open concept great room which is the perfect size for large family gatherings, but just cozy enough for a family of four to enjoy every day. The kids have their own space in addition to their small but adequate bedrooms whch have been upgraded with built ins for additional storage. The master suite is luxurious with its marble bath and vaulted ceiling with a sparkling modern light fixture and its in its own wing for additional privacy. There are 2 and a half baths in addition to the master bath, and an exercise room and family room in the finished walk out lower level.
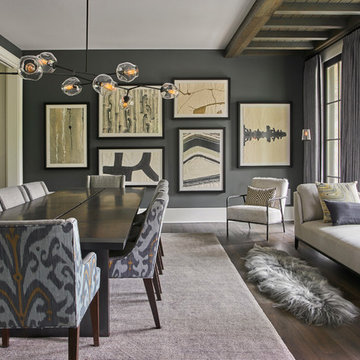
Inredning av en modern stor separat matplats, med grå väggar och mörkt trägolv
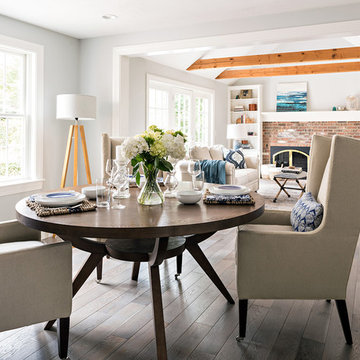
The layout of this colonial-style house lacked the open, coastal feel the homeowners wanted for their summer retreat. Siemasko + Verbridge worked with the homeowners to understand their goals and priorities: gourmet kitchen; open first floor with casual, connected lounging and entertaining spaces; an out-of-the-way area for laundry and a powder room; a home office; and overall, give the home a lighter and more “airy” feel. SV’s design team reprogrammed the first floor to successfully achieve these goals.
SV relocated the kitchen to what had been an underutilized family room and moved the dining room to the location of the existing kitchen. This shift allowed for better alignment with the existing living spaces and improved flow through the rooms. The existing powder room and laundry closet, which opened directly into the dining room, were moved and are now tucked in a lower traffic area that connects the garage entrance to the kitchen. A new entry closet and home office were incorporated into the front of the house to define a well-proportioned entry space with a view of the new kitchen.
By making use of the existing cathedral ceilings, adding windows in key locations, removing very few walls, and introducing a lighter color palette with contemporary materials, this summer cottage now exudes the light and airiness this home was meant to have.
© Dan Cutrona Photography
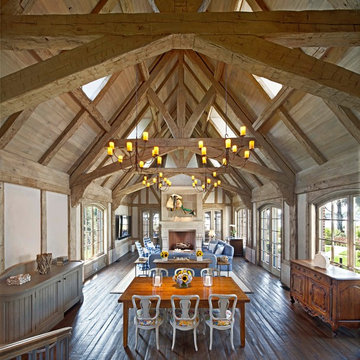
Hand-hewn timber “bents” or trusses iconic in provincial French barns establish the great room in concert with purlins, common rafters, dormers, oak ceilings, and stucco-infill walls of the post-and-beam architecture. Ample space for seating or dining is surrounded by French doors and casement windows enjoying wide views of the landscape. Woodruff Brown Photography
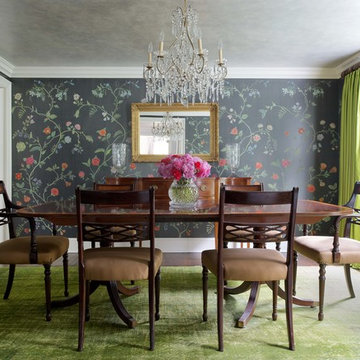
Inspiration för stora klassiska separata matplatser, med grå väggar, mörkt trägolv och brunt golv
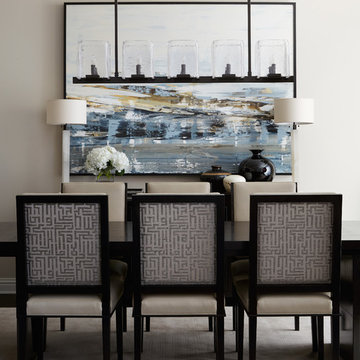
Photography: Werner Straube
Bild på en mellanstor vintage separat matplats, med grå väggar, brunt golv och mörkt trägolv
Bild på en mellanstor vintage separat matplats, med grå väggar, brunt golv och mörkt trägolv
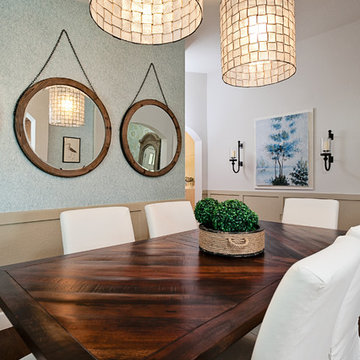
Native House Photography
Inspiration för en mellanstor amerikansk separat matplats, med grå väggar, mörkt trägolv och brunt golv
Inspiration för en mellanstor amerikansk separat matplats, med grå väggar, mörkt trägolv och brunt golv
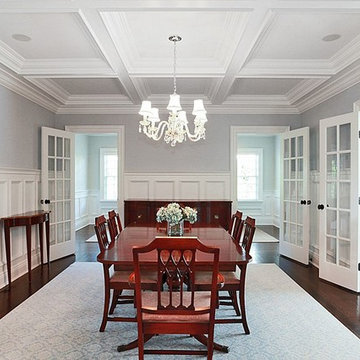
Exempel på en stor klassisk separat matplats, med grå väggar, mörkt trägolv och brunt golv
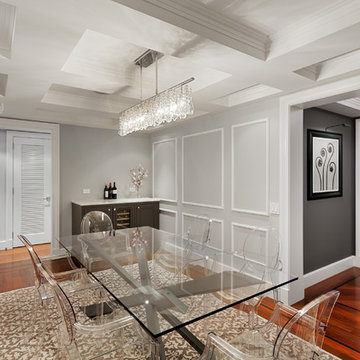
Andrew Rugge/archphoto
Inspiration för mellanstora klassiska separata matplatser, med grå väggar och mörkt trägolv
Inspiration för mellanstora klassiska separata matplatser, med grå väggar och mörkt trägolv
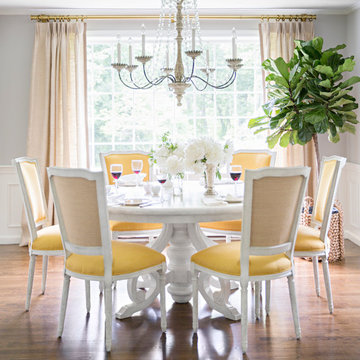
A colorful combination of yellow seat cushions and off white patina chairs adds just the pop of modern color to this otherwise traditional living room space, designed for a young family.
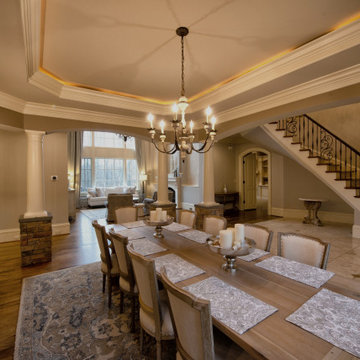
Grand view from the Dining Room with tray ceiling and columns with stone bases,
Idéer för ett stort kök med matplats, med grå väggar, mörkt trägolv och brunt golv
Idéer för ett stort kök med matplats, med grå väggar, mörkt trägolv och brunt golv
9 937 foton på matplats, med grå väggar och mörkt trägolv
11
