203 foton på matplats, med grå väggar och travertin golv
Sortera efter:
Budget
Sortera efter:Populärt i dag
101 - 120 av 203 foton
Artikel 1 av 3
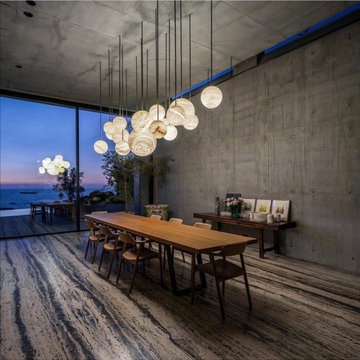
Foto på en vintage matplats, med grå väggar, travertin golv och flerfärgat golv
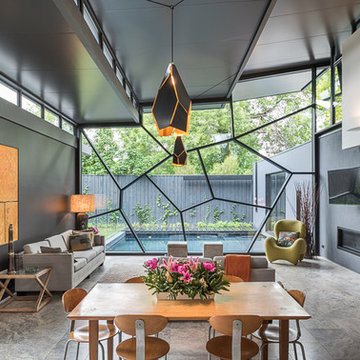
Andrew Ashton Photography
Inspiration för moderna matplatser, med grå väggar, travertin golv, en standard öppen spis och en spiselkrans i metall
Inspiration för moderna matplatser, med grå väggar, travertin golv, en standard öppen spis och en spiselkrans i metall
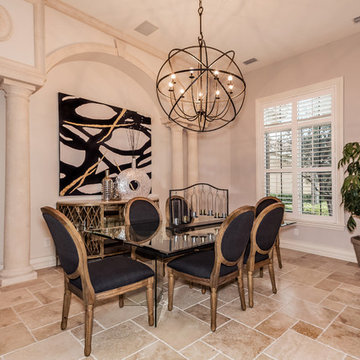
Large Art for the staging of a real estate listing by Holly Pascarella with Keller Williams, Sarasota, Florida. Original Art and Photography by Christina Cook Lee, of Real Big Art. Staging design by Doshia Wagner of NonStop Staging.
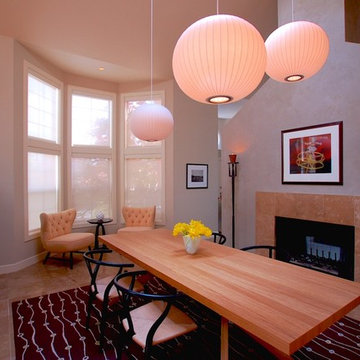
Foto på en mellanstor eklektisk separat matplats, med grå väggar, travertin golv, en standard öppen spis och en spiselkrans i trä
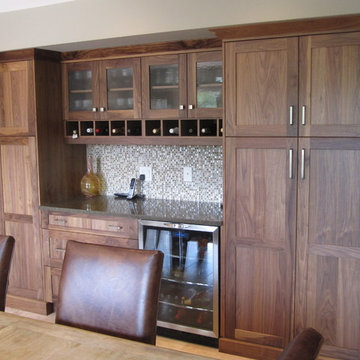
Inredning av ett klassiskt mellanstort kök med matplats, med grå väggar och travertin golv
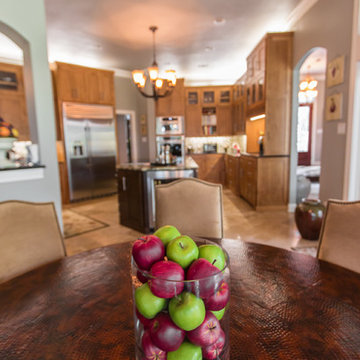
Four Sandy Feet
Idéer för att renovera ett stort vintage kök med matplats, med grå väggar och travertin golv
Idéer för att renovera ett stort vintage kök med matplats, med grå väggar och travertin golv
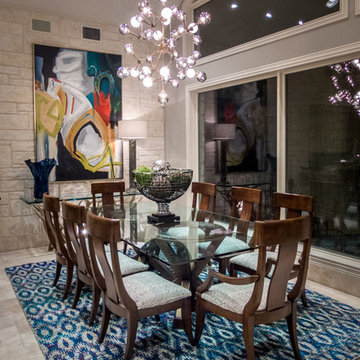
Foto på ett mellanstort vintage kök med matplats, med grå väggar, travertin golv, en standard öppen spis, en spiselkrans i sten och gult golv
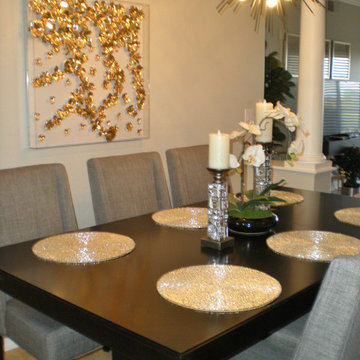
The trick to making this limited space work was to place the chairs on both sides with none on the ends. The stunning gold and black chandelier centers the space with a white and gold shadow box completing the look. A simple orchid and candle holders completes the look.
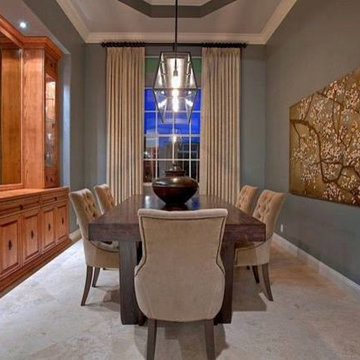
Susanne Wong
Exempel på en mellanstor modern separat matplats, med grå väggar, travertin golv och beiget golv
Exempel på en mellanstor modern separat matplats, med grå väggar, travertin golv och beiget golv
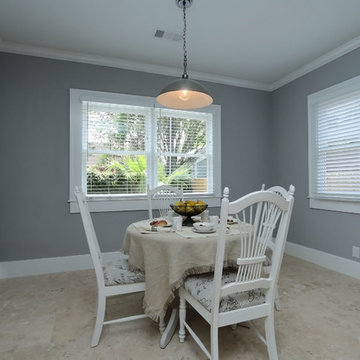
Inspiration för mellanstora klassiska kök med matplatser, med grå väggar, travertin golv och beiget golv
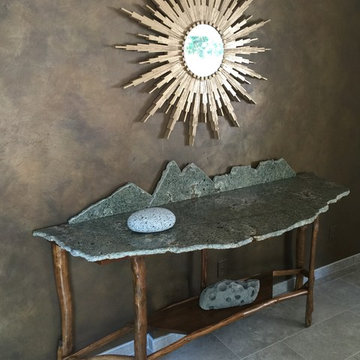
Custom wall finishes and buffet table accent the over-all color plan in this updated contemporary residence,
Bild på en mellanstor funkis separat matplats, med grå väggar, travertin golv och grått golv
Bild på en mellanstor funkis separat matplats, med grå väggar, travertin golv och grått golv
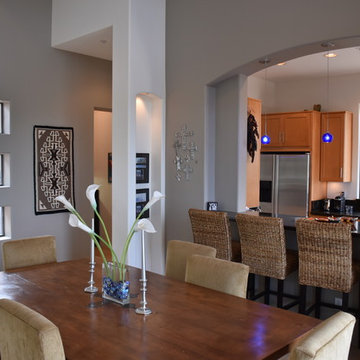
Idéer för mellanstora vintage matplatser med öppen planlösning, med grå väggar, travertin golv och beiget golv
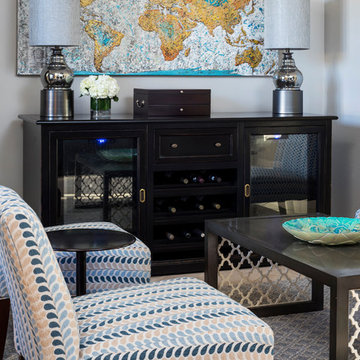
A merging of her love for bright colors and bold patterns and his love of sophisticated hues and contemporary lines, the focal point of this vast open space plan is a grand custom dining table that comfortably sits fourteen guests with an overflow lounge, kitchen and great room seating for everyday.
Shown in this photo: lounge, cocktail table, upholstered chairs, slipper chairs, wine credenza, wall art, accessories & finishing touches designed by LMOH Home. | Photography Joshua Caldwell.
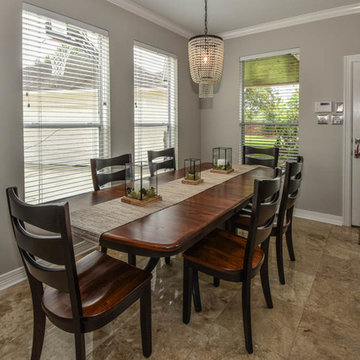
In this beautiful Houston remodel, we took on the exterior AND interior - with a new outdoor kitchen, patio cover and balcony outside and a Mid-Century Modern redesign on the inside:
"This project was really unique, not only in the extensive scope of it, but in the number of different elements needing to be coordinated with each other," says Outdoor Homescapes of Houston owner Wayne Franks. "Our entire team really rose to the challenge."
OUTSIDE
The new outdoor living space includes a 14 x 20-foot patio addition with an outdoor kitchen and balcony.
We also extended the roof over the patio between the house and the breezeway (the new section is 26 x 14 feet).
On the patio and balcony, we laid about 1,100-square foot of new hardscaping in the place of pea gravel. The new material is a gorgeous, honed-and-filled Nysa travertine tile in a Versailles pattern. We used the same tile for the new pool coping, too.
We also added French doors leading to the patio and balcony from a lower bedroom and upper game room, respectively:
The outdoor kitchen above features Southern Cream cobblestone facing and a Titanium granite countertop and raised bar.
The 8 x 12-foot, L-shaped kitchen island houses an RCS 27-inch grill, plus an RCS ice maker, lowered power burner, fridge and sink.
The outdoor ceiling is tongue-and-groove pine boards, done in the Minwax stain "Jacobean."
INSIDE
Inside, we repainted the entire house from top to bottom, including baseboards, doors, crown molding and cabinets. We also updated the lighting throughout.
"Their style before was really non-existent," says Lisha Maxey, senior designer with Outdoor Homescapes and owner of LGH Design Services in Houston.
"They did what most families do - got items when they needed them, worrying less about creating a unified style for the home."
Other than a new travertine tile floor the client had put in 6 months earlier, the space had never been updated. The drapery had been there for 15 years. And the living room had an enormous leather sectional couch that virtually filled the entire room.
In its place, we put all new, Mid-Century Modern furniture from World Market. The drapery fabric and chandelier came from High Fashion Home.
All the other new sconces and chandeliers throughout the house came from Pottery Barn and all décor accents from World Market.
The couple and their two teenaged sons got bedroom makeovers as well.
One of the sons, for instance, started with childish bunk beds and piles of books everywhere.
"We gave him a grown-up space he could enjoy well into his high school years," says Lisha.
The new bed is also from World Market.
We also updated the kitchen by removing all the old wallpaper and window blinds and adding new paint and knobs and pulls for the cabinets. (The family plans to update the backsplash later.)
The top handrail on the stairs got a coat of black paint, and we added a console table (from Kirkland's) in the downstairs hallway.
In the dining room, we painted the cabinet and mirror frames black and added new drapes, but kept the existing furniture and flooring.
"I'm just so pleased with how it turned out - especially Lisha's coordination of all the materials and finishes," says Wayne. "But as a full-service outdoor design team, this is what we do, and our all our great reviews are telling us we're doing it well."
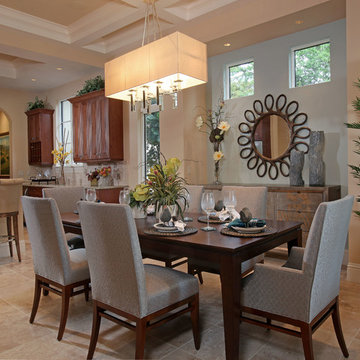
Modern inredning av ett mellanstort kök med matplats, med grå väggar och travertin golv
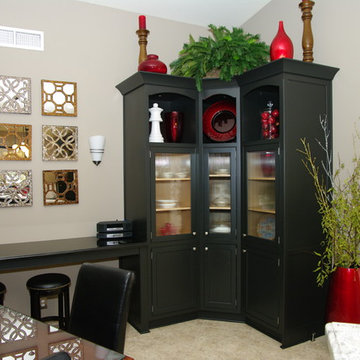
Katie Rudderham Photography
Idéer för mycket stora vintage separata matplatser, med grå väggar, travertin golv och beiget golv
Idéer för mycket stora vintage separata matplatser, med grå väggar, travertin golv och beiget golv
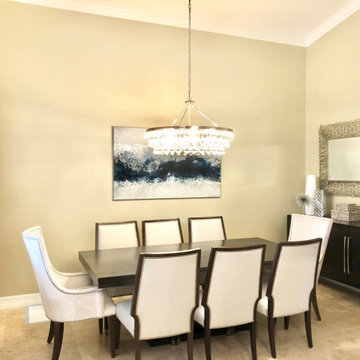
Full Dining Room Remodel
Klassisk inredning av en mellanstor matplats, med grå väggar, travertin golv och beiget golv
Klassisk inredning av en mellanstor matplats, med grå väggar, travertin golv och beiget golv
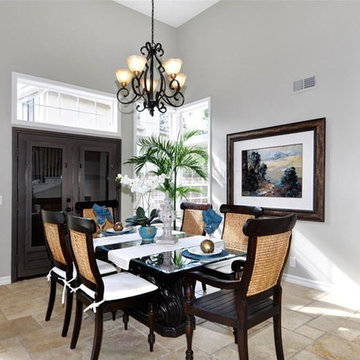
Inspiration för mellanstora klassiska separata matplatser, med grå väggar, travertin golv och brunt golv
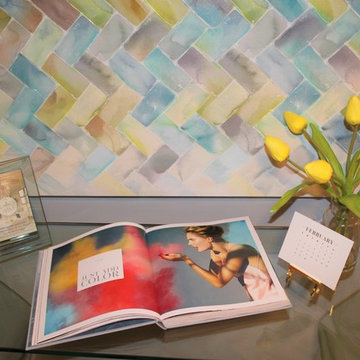
traditional cottage bungalow style home. Photo by Savvy Interiors & Design (The Savvy ID)
Foto på en mellanstor vintage separat matplats, med grå väggar, travertin golv och beiget golv
Foto på en mellanstor vintage separat matplats, med grå väggar, travertin golv och beiget golv
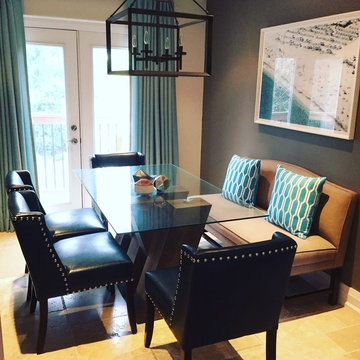
Kitchen eating area bench is cozy while the navy leather chairs are practical for the space. Custom drapery and artwork offer subtle colour that contrasts well with the dark accent wall in Benjamin Moore Metropolis .
203 foton på matplats, med grå väggar och travertin golv
6