135 945 foton på matplats, med grå väggar och vita väggar
Sortera efter:
Budget
Sortera efter:Populärt i dag
121 - 140 av 135 945 foton
Artikel 1 av 3
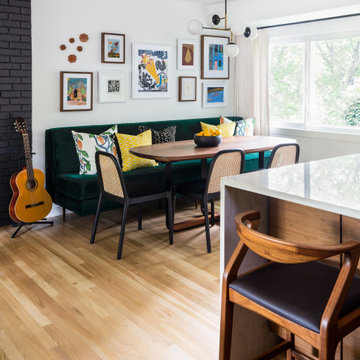
Retro inredning av ett litet kök med matplats, med vita väggar, ljust trägolv och brunt golv
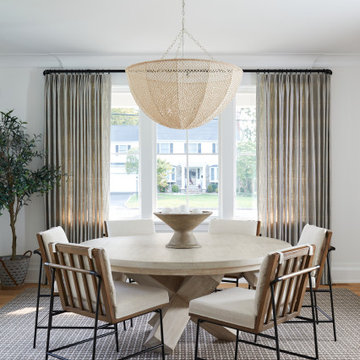
Klassisk inredning av en separat matplats, med vita väggar, mellanmörkt trägolv och brunt golv
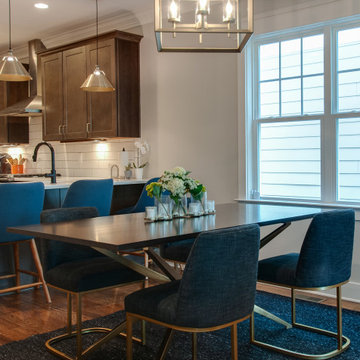
Bild på en liten 60 tals matplats med öppen planlösning, med grå väggar, mellanmörkt trägolv och brunt golv
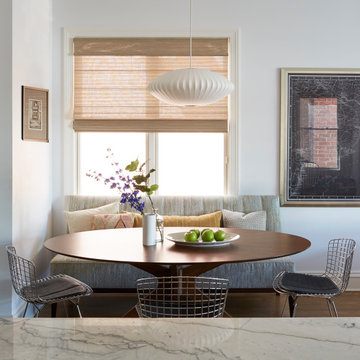
Breakfast table- Design Within Reach
Modern inredning av en matplats, med vita väggar
Modern inredning av en matplats, med vita väggar
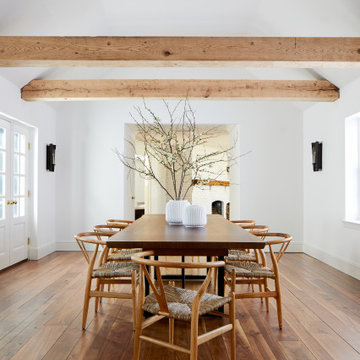
When working with our client on product selections, our Design Team leaned into classic neutrals with pops of vibrant blue tones to add striking vignettes of contrast. The dining room feels very earthy and natural–there are lots of earth tones and natural colors.

Key decor elements include: Henry Dining table by Egg Collective, Ch20 Elbow chairs by Hans Wegner, Bana triple vase from Horne, Brass candlesticks from Skultuna,
Agnes 10 light chandelier powder coated in black and brass finish by Lindsey Adelman from Roll and Hill

Stylish Productions
Idéer för maritima matplatser, med vita väggar och flerfärgat golv
Idéer för maritima matplatser, med vita väggar och flerfärgat golv

Coastal transitional dining space with built-in bench
Idéer för en liten maritim matplats, med vita väggar, mellanmörkt trägolv och brunt golv
Idéer för en liten maritim matplats, med vita väggar, mellanmörkt trägolv och brunt golv
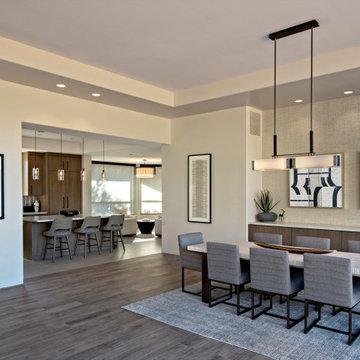
Interior Design: Stephanie Larsen Interior Design Photography: Steven Thompson
Idéer för ett modernt kök med matplats, med mörkt trägolv, brunt golv och vita väggar
Idéer för ett modernt kök med matplats, med mörkt trägolv, brunt golv och vita väggar

Dining room of Newport.
Idéer för mycket stora funkis matplatser med öppen planlösning, med vita väggar och mellanmörkt trägolv
Idéer för mycket stora funkis matplatser med öppen planlösning, med vita väggar och mellanmörkt trägolv

Idéer för en liten modern matplats med öppen planlösning, med vita väggar, betonggolv och grått golv

Tucked away in a small but thriving village on the South Downs is a beautiful and unique property. Our brief was to add contemporary and quirky touches to bring the home to life. We added soft furnishings, furniture and accessories to the eclectic open plan interior, bringing zest and personality to the busy family home.
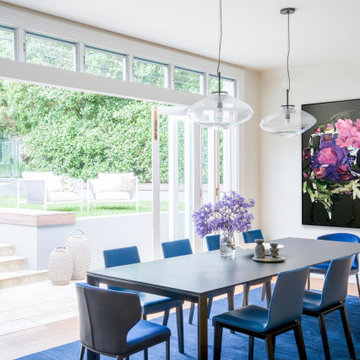
This fresh extension to the heritage listed Killara House by Nathan Gornall Design offers a light-filled, contemporary new dining room and open plan kitchen for the family who own the property. Against a fairly neutral backdrop these bold colours in the rug, furniture and art have room to create impact without overpowering.
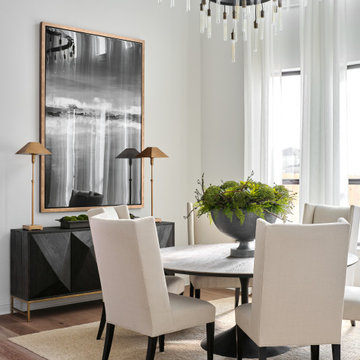
To give the light and airy look that our client desired, we began the dining room design by hanging custom 21' tall sheer drapes from a custom curved iron drapery rod. This was accomplished by making a paper template of the curved window wall and mailing it to the drapery rod vendor to have a custom curved rod manufactured for our dining room. Next, we hung a 60" diameter dramatic chandelier from the ceiling. This required reinforcing the ceiling to carry the weight of the new larger chandelier, and by erecting three tiers of scaffolding for three men to stand on while installing the new chandelier. The space is anchored by a 72" diameter dining table with tall back dining chairs to emphasize the height of the room. An 81" tall piece of artwork hangs above the modern buffet and provides contrast to the white walls. Tall buffet lamps, custom greenery and a textured woven rug complete the dramatic space. A simple color scheme and large dramatic pieces make this dining room a breathtaking space to remember.

Idéer för vintage matplatser, med vita väggar, mellanmörkt trägolv och brunt golv

Idéer för en mellanstor modern matplats med öppen planlösning, med grå väggar, mellanmörkt trägolv och beiget golv

Idéer för stora vintage kök med matplatser, med vita väggar, mellanmörkt trägolv och brunt golv
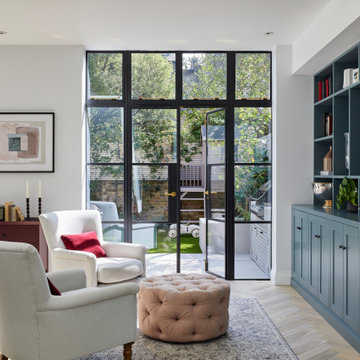
This lovely Victorian house in Battersea was tired and dated before we opened it up and reconfigured the layout. We added a full width extension with Crittal doors to create an open plan kitchen/diner/play area for the family, and added a handsome deVOL shaker kitchen.
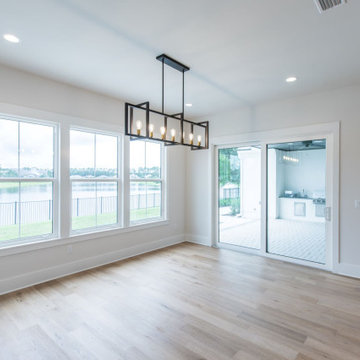
DreamDesign®49 is a modern lakefront Anglo-Caribbean style home in prestigious Pablo Creek Reserve. The 4,352 SF plan features five bedrooms and six baths, with the master suite and a guest suite on the first floor. Most rooms in the house feature lake views. The open-concept plan features a beamed great room with fireplace, kitchen with stacked cabinets, California island and Thermador appliances, and a working pantry with additional storage. A unique feature is the double staircase leading up to a reading nook overlooking the foyer. The large master suite features James Martin vanities, free standing tub, huge drive-through shower and separate dressing area. Upstairs, three bedrooms are off a large game room with wet bar and balcony with gorgeous views. An outdoor kitchen and pool make this home an entertainer's dream.

The dining space and walkout raised patio are separated by Marvin’s bi-fold accordion doors which open up to create a shared indoor/outdoor space with stunning prairie conservation views. The outdoor patio features a clean, contemporary sawn sandstone, built-in grill, and radius stairs leading down to the lower patio/pool at the walkout level.
135 945 foton på matplats, med grå väggar och vita väggar
7