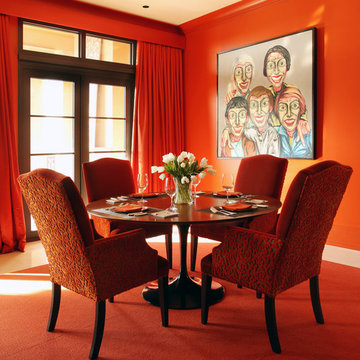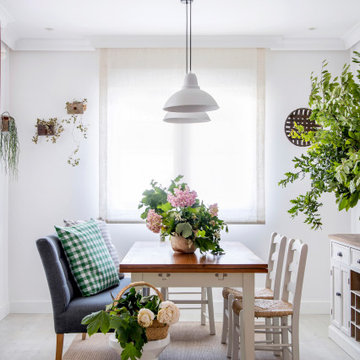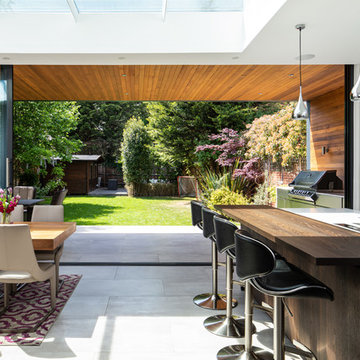15 602 foton på matplats, med grått golv och orange golv
Sortera efter:
Budget
Sortera efter:Populärt i dag
61 - 80 av 15 602 foton
Artikel 1 av 3
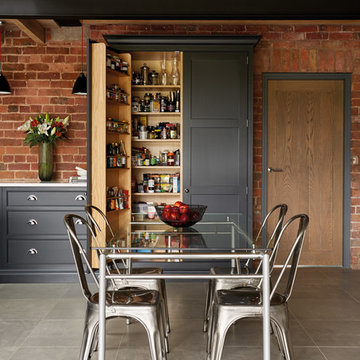
This industrial inspired kitchen is painted in Tom Howley bespoke paint colour Nightshade with Yukon silestone worksurfaces. The client wanted to achieve an open plan family space to entertain that would benefit from their beautiful garden space.
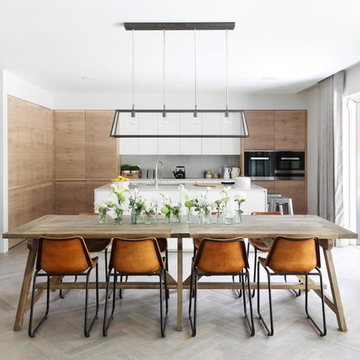
Idéer för att renovera en funkis matplats med öppen planlösning, med vita väggar, mellanmörkt trägolv och grått golv

Richard Leo Johnson
Idéer för en stor klassisk separat matplats, med grå väggar, heltäckningsmatta och grått golv
Idéer för en stor klassisk separat matplats, med grå väggar, heltäckningsmatta och grått golv
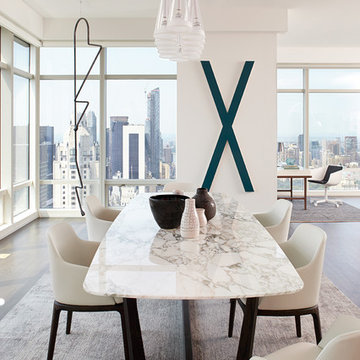
Idéer för stora funkis matplatser med öppen planlösning, med vita väggar, ljust trägolv och grått golv

Great Room, Living + Dining Room and Porch of Guest House. Cathy Schwabe, AIA.Designed while at EHDD Architecture. Photograph by David Wakely
Inspiration för en funkis matplats med öppen planlösning, med skiffergolv och grått golv
Inspiration för en funkis matplats med öppen planlösning, med skiffergolv och grått golv

Level Three: The dining room's focal point is a sculptural table in Koa wood with bronzed aluminum legs. The comfortable dining chairs, with removable covers in an easy-care fabric, are solidly designed yet pillow soft.
Photograph © Darren Edwards, San Diego

One functional challenge was that the home did not have a pantry. MCM closets were historically smaller than the walk-in closets and pantries of today. So, we printed out the home’s floorplan and began sketching ideas. The breakfast area was quite large, and it backed up to the primary bath on one side and it also adjoined the main hallway. We decided to reconfigure the large breakfast area by making part of it into a new walk-in pantry. This gave us the extra space we needed to create a new main hallway, enough space for a spacious walk-in pantry, and finally, we had enough space remaining in the breakfast area to add a cozy built-in walnut dining bench. Above the new dining bench, we designed and incorporated a geometric walnut accent wall to add warmth and texture.

Breakfast nook
Bild på en mellanstor maritim matplats, med vita väggar, klinkergolv i porslin och grått golv
Bild på en mellanstor maritim matplats, med vita väggar, klinkergolv i porslin och grått golv

Offenes, mittelgroßes modernes Esszimmer / Wohnzimmer mit Sichtbetonwänden und hellgrauem Boden in Betonoptik. Kamin als Trennelement zu kleiner Bibliothek.
Fotograf: Ralf Dieter Bischoff

Idéer för en mellanstor matplats med öppen planlösning, med grå väggar, betonggolv och grått golv

Set within an airy contemporary extension to a lovely Georgian home, the Siatama Kitchen is our most ambitious project to date. The client, a master cook who taught English in Siatama, Japan, wanted a space that spliced together her love of Japanese detailing with a sophisticated Scandinavian approach to wood.
At the centre of the deisgn is a large island, made in solid british elm, and topped with a set of lined drawers for utensils, cutlery and chefs knifes. The 4-post legs of the island conform to the 寸 (pronounced ‘sun’), an ancient Japanese measurement equal to 3cm. An undulating chevron detail articulates the lower drawers in the island, and an open-framed end, with wood worktop, provides a space for casual dining and homework.
A full height pantry, with sliding doors with diagonally-wired glass, and an integrated american-style fridge freezer, give acres of storage space and allow for clutter to be shut away. A plant shelf above the pantry brings the space to life, making the most of the high ceilings and light in this lovely room.
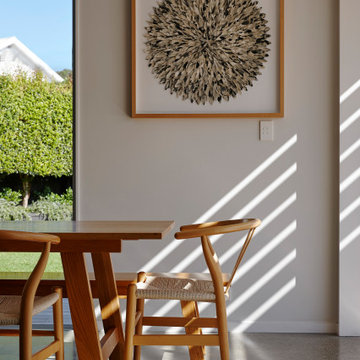
Exempel på ett mellanstort modernt kök med matplats, med vita väggar, betonggolv och grått golv

Inspiration för ett stort funkis kök med matplats, med vita väggar, mellanmörkt trägolv och grått golv

Idéer för mellanstora funkis separata matplatser, med grå väggar, klinkergolv i porslin och grått golv
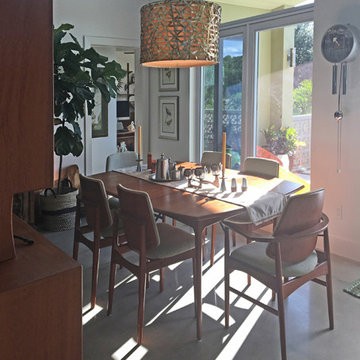
Idéer för ett mellanstort 50 tals kök med matplats, med vita väggar, betonggolv och grått golv

This room is the new eat-in area we created, behind the barn door is a laundry room.
Inredning av ett lantligt mycket stort kök med matplats, med beige väggar, laminatgolv, en standard öppen spis och grått golv
Inredning av ett lantligt mycket stort kök med matplats, med beige väggar, laminatgolv, en standard öppen spis och grått golv
15 602 foton på matplats, med grått golv och orange golv
4
