15 602 foton på matplats, med grått golv och orange golv
Sortera efter:
Budget
Sortera efter:Populärt i dag
101 - 120 av 15 602 foton
Artikel 1 av 3
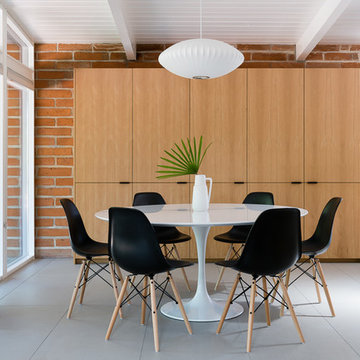
Matt Vacca
Idéer för att renovera en mellanstor 60 tals matplats med öppen planlösning, med klinkergolv i porslin och grått golv
Idéer för att renovera en mellanstor 60 tals matplats med öppen planlösning, med klinkergolv i porslin och grått golv
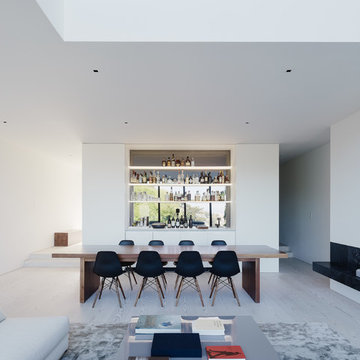
Architect: Edmonds + Lee
Photographer: Joe Fletcher
Modern inredning av en matplats, med vita väggar, ljust trägolv, en bred öppen spis och grått golv
Modern inredning av en matplats, med vita väggar, ljust trägolv, en bred öppen spis och grått golv
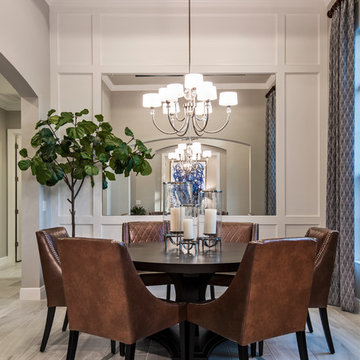
The 2,648-square-foot home will include vein-cut neutral travertine flooring, espresso cabinetry, classic marble countertops and a glass backsplash. Rich wood-tone furnishings contrasted with winter white upholstery evokes sophistication well-suited to Boretto’s formal dining room, large great room and spacious owner’s suite.
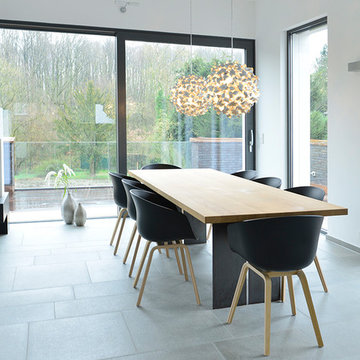
Ulrike Harbach
Foto på en stor funkis matplats med öppen planlösning, med vita väggar, klinkergolv i keramik, en standard öppen spis, en spiselkrans i gips och grått golv
Foto på en stor funkis matplats med öppen planlösning, med vita väggar, klinkergolv i keramik, en standard öppen spis, en spiselkrans i gips och grått golv
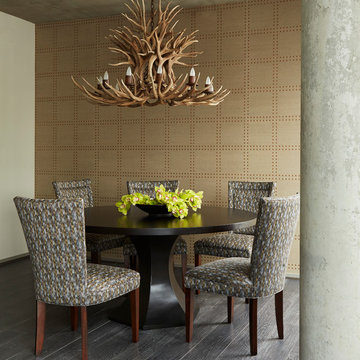
Idéer för att renovera en stor funkis separat matplats, med beige väggar, mörkt trägolv och grått golv

Residential Interior Floor
Size: 2,500 square feet
Installation: TC Interior
Bild på ett stort funkis kök med matplats, med vita väggar, betonggolv och grått golv
Bild på ett stort funkis kök med matplats, med vita väggar, betonggolv och grått golv
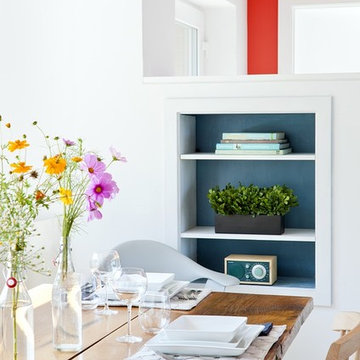
This vacation residence located in a beautiful ocean community on the New England coast features high performance and creative use of space in a small package. ZED designed the simple, gable-roofed structure and proposed the Passive House standard. The resulting home consumes only one-tenth of the energy for heating compared to a similar new home built only to code requirements.
Architecture | ZeroEnergy Design
Construction | Aedi Construction
Photos | Greg Premru Photography
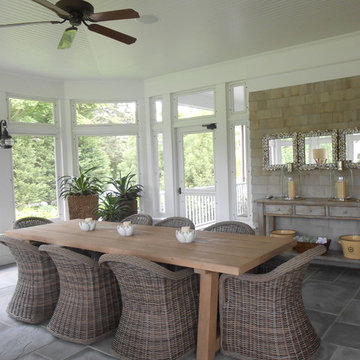
Design and Photography by Toni Sabatino
Foto på en eklektisk matplats, med skiffergolv, vita väggar och grått golv
Foto på en eklektisk matplats, med skiffergolv, vita väggar och grått golv

Foto på ett mellanstort funkis kök med matplats, med grå väggar, klinkergolv i keramik och grått golv
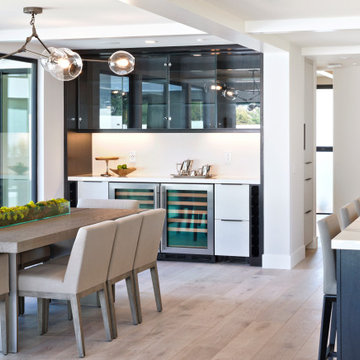
Exempel på ett stort modernt kök med matplats, med vita väggar, ljust trägolv och grått golv
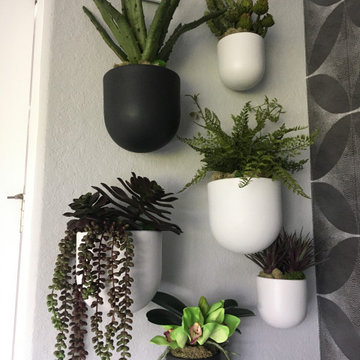
Modern inredning av ett litet kök med matplats, med grå väggar, klinkergolv i porslin och grått golv
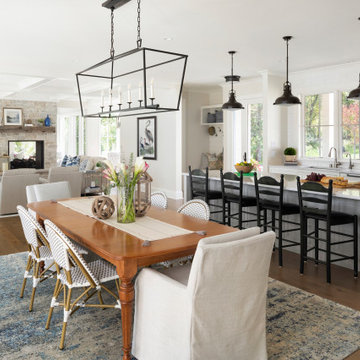
This great room allows for ease of entertaining, with open spaces each defined by light fixtures, cabinetry and ceiling beams.
Klassisk inredning av ett stort kök med matplats, med beige väggar, mellanmörkt trägolv, en dubbelsidig öppen spis, en spiselkrans i sten och grått golv
Klassisk inredning av ett stort kök med matplats, med beige väggar, mellanmörkt trägolv, en dubbelsidig öppen spis, en spiselkrans i sten och grått golv

Trevor Trondro
Foto på en 60 tals matplats med öppen planlösning, med vita väggar och grått golv
Foto på en 60 tals matplats med öppen planlösning, med vita väggar och grått golv
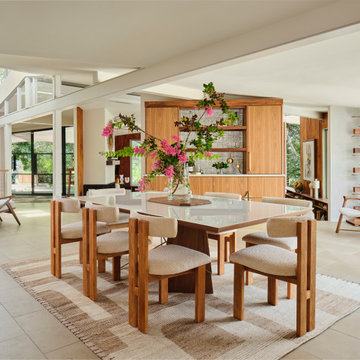
In the dining room, we added a walnut bar with an antique gold toekick and antique gold hardware, along with an enclosed tall walnut cabinet for storage. The tall dining room cabinet also conceals a vertical steel structural beam, while providing valuable storage space. The original dining room cabinets had been whitewashed and they also featured many tiny drawers and damaged drawer glides that were no longer practical for storage. So, we removed them and built in new cabinets that look as if they have always been there. The new walnut bar features geometric wall tile that matches the kitchen backsplash. The walnut bar and dining cabinets breathe new life into the space and echo the tones of the wood walls and cabinets in the adjoining kitchen and living room. Finally, our design team finished the space with MCM furniture, art and accessories.

To connect to the adjoining Living Room, the Dining area employs a similar palette of darker surfaces and finishes, chosen to create an effect that is highly evocative of past centuries, linking new and old with a poetic approach.
The dark grey concrete floor is a paired with traditional but luxurious Tadelakt Moroccan plaster, chose for its uneven and natural texture as well as beautiful earthy hues.
The supporting structure is exposed and painted in a deep red hue to suggest the different functional areas and create a unique interior which is then reflected on the exterior of the extension.

Designed from a “high-tech, local handmade” philosophy, this house was conceived with the selection of locally sourced materials as a starting point. Red brick is widely produced in San Pedro Cholula, making it the stand-out material of the house.
An artisanal arrangement of each brick, following a non-perpendicular modular repetition, allowed expressivity for both material and geometry-wise while maintaining a low cost.
The house is an introverted one and incorporates design elements that aim to simultaneously bring sufficient privacy, light and natural ventilation: a courtyard and interior-facing terrace, brick-lattices and windows that open up to selected views.
In terms of the program, the said courtyard serves to articulate and bring light and ventilation to two main volumes: The first one comprised of a double-height space containing a living room, dining room and kitchen on the first floor, and bedroom on the second floor. And a second one containing a smaller bedroom and service areas on the first floor, and a large terrace on the second.
Various elements such as wall lamps and an electric meter box (among others) were custom-designed and crafted for the house.
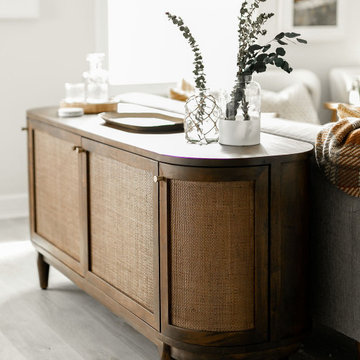
Idéer för mellanstora 60 tals kök med matplatser, med grå väggar, laminatgolv och grått golv

Exempel på en mellanstor amerikansk matplats, med vita väggar, klinkergolv i terrakotta, en öppen hörnspis, en spiselkrans i gips och orange golv
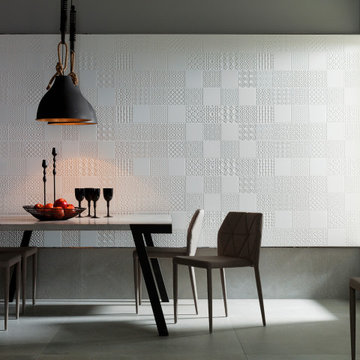
Deco Matt - Available at Ceramo Tiles
A fresh take on the all-white feature. Deco Matt is an eclectic mix of impressive 3-dimensional contemporary and traditional patterns.
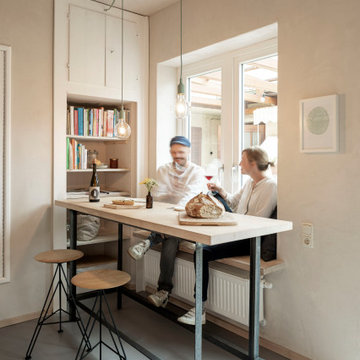
Der neue Liebelingsplatz der Familie: Das Sitzfenster am Hochtisch! Dort wo jetzt Bücher stehen, stand früher die Waschmaschine. Der alte Schrank wurde abgeschliffen, mit Einlegeböden ausgestattet und weiß lasiert.
Die junge Familie wünschte sich eine neue Küche. Mehrere Jahre lebten sie mit einer Küche, die Sie von den Eltern übernommen hatten. Das war zum Einzug praktisch, denn Sie kamen zurück aus London in die alte Heimat. Nach einigen Jahren konnten Sie die alte Küche nicht mehr sehen und wünschten sich eine schlichte, praktische Küche mit natürlichen Baustoffen.
Die L-Position blieb bestehen, aber alles drumherum veränderte sich. Schon alleine die neue Position der Spüle ermöglicht es nun zu zweit besser und entspannter an der Arbeitsfläche zu schnippeln, kochen und zu spülen. Kleiner Eingriff mit großer Wirkung. Die Position des Tisches (der für das Frühstück und den schnellen Snack zwischendurch) wurde ebenso verändert und als Hochtisch ausgeführt.
Beruflich arbeiten sie sehr naturnah und wollten auch eine Küche haben, die weitestgehend mit Holz und natürlichen Baustoffen saniert wird.
Die Wände und Decke wurden mit Lehm verputzt. Der Boden wurde von diversen Schichten Vinyl und Co befreit und mit einem Linoleum neu belegt. Die Küchenmöbel und wurden aus Dreischichtplatte Fichte gebaut. Die Fronten mit einer Kreidefarbe gestrichen und einem Wachs gegen Spritzwasser und Schmutz geschützt. Die Arbeitsplatte wurde aus Ahorn verleimt und ausschließlich geseift. Auf einen klassischen Fliesenspiegel wurde auch verzichtet. Stattdessen wurde dort ein Lehmspachtel dünn aufgezogen und mit einem Carnubawachs versiegelt. Ja, dass ist alles etwas pflegeintensiver. Funktioniert im Alltag aber problemlos. "Wir wissen es zu schätzen, dass uns natürliche Materialien umgeben und pflegen unsere Küche gerne. Wir fühlen uns rundum wohl! berichten die beiden Bauherren. Es gibt nicht nur geschlossene Hochschränke, sondern einige offene Regale. Der Zugriff zu den Dingen des täglichen Bedarfs geht einfach schneller und es belebt die Küche.
15 602 foton på matplats, med grått golv och orange golv
6