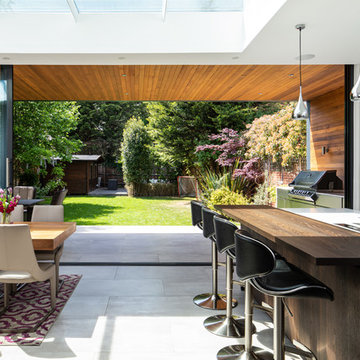20 016 foton på matplats, med grått golv och vitt golv
Sortera efter:
Budget
Sortera efter:Populärt i dag
21 - 40 av 20 016 foton
Artikel 1 av 3

Open concept, modern farmhouse with a chef's kitchen and room to entertain.
Inspiration för stora lantliga kök med matplatser, med grå väggar, ljust trägolv, en standard öppen spis, en spiselkrans i sten och grått golv
Inspiration för stora lantliga kök med matplatser, med grå väggar, ljust trägolv, en standard öppen spis, en spiselkrans i sten och grått golv

We fully furnished this open concept Dining Room with an asymmetrical wood and iron base table by Taracea at its center. It is surrounded by comfortable and care-free stain resistant fabric seat dining chairs. Above the table is a custom onyx chandelier commissioned by the architect Lake Flato.
We helped find the original fine artwork for our client to complete this modern space and add the bold colors this homeowner was seeking as the pop to this neutral toned room. This large original art is created by Tess Muth, San Antonio, TX.

This open concept breakfast area off the kitchen is the hardest working room in the house. The show stopping sea glass chandelier sparkles as light streams in the windows overlooking the pool area. A pair of original abstract artwork in blue and white adorn the space. We mixed Sunbrella outdoor fabric chairs with leather seats that can be wiped off when the inevitable spill happens. An outdoor rug hides crumbs while standing up the wet feet tracking in from the adjacent patio and pool area.
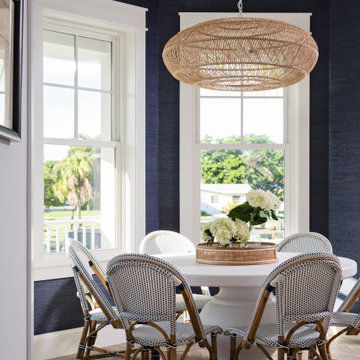
Bild på en mellanstor maritim matplats med öppen planlösning, med blå väggar och grått golv

Foto på en liten medelhavsstil matplats, med vita väggar, betonggolv och grått golv

Inspiration för en stor vintage matplats med öppen planlösning, med vita väggar, laminatgolv och grått golv
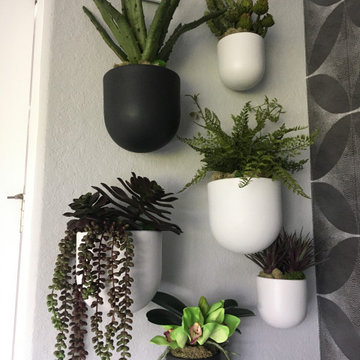
Modern inredning av ett litet kök med matplats, med grå väggar, klinkergolv i porslin och grått golv
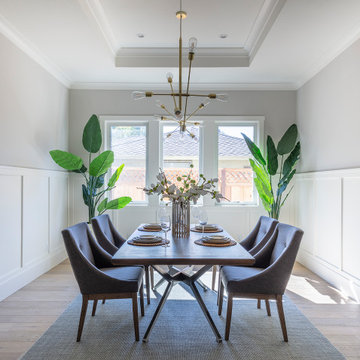
New construction of a 3,100 square foot single-story home in a modern farmhouse style designed by Arch Studio, Inc. licensed architects and interior designers. Built by Brooke Shaw Builders located in the charming Willow Glen neighborhood of San Jose, CA.
Architecture & Interior Design by Arch Studio, Inc.
Photography by Eric Rorer
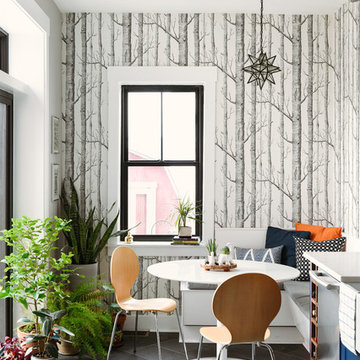
Inspiration för eklektiska kök med matplatser, med flerfärgade väggar och grått golv
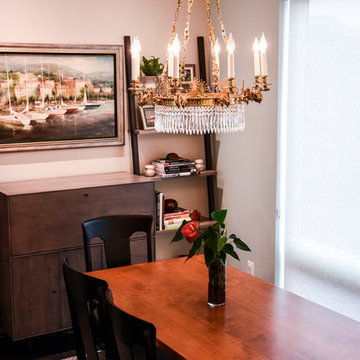
Dining Space, Workstation and Display
Inredning av en klassisk mellanstor matplats med öppen planlösning, med grå väggar, mörkt trägolv och grått golv
Inredning av en klassisk mellanstor matplats med öppen planlösning, med grå väggar, mörkt trägolv och grått golv

Large Built in sideboard with glass upper cabinets to display crystal and china in the dining room. Cabinets are painted shaker doors with glass inset panels. the project was designed by David Bauer and built by Cornerstone Builders of SW FL. in Naples the client loved her round mirror and wanted to incorporate it into the project so we used it as part of the backsplash display. The built in actually made the dining room feel larger.

Fully integrated Signature Estate featuring Creston controls and Crestron panelized lighting, and Crestron motorized shades and draperies, whole-house audio and video, HVAC, voice and video communication atboth both the front door and gate. Modern, warm, and clean-line design, with total custom details and finishes. The front includes a serene and impressive atrium foyer with two-story floor to ceiling glass walls and multi-level fire/water fountains on either side of the grand bronze aluminum pivot entry door. Elegant extra-large 47'' imported white porcelain tile runs seamlessly to the rear exterior pool deck, and a dark stained oak wood is found on the stairway treads and second floor. The great room has an incredible Neolith onyx wall and see-through linear gas fireplace and is appointed perfectly for views of the zero edge pool and waterway. The center spine stainless steel staircase has a smoked glass railing and wood handrail.
Photo courtesy Royal Palm Properties
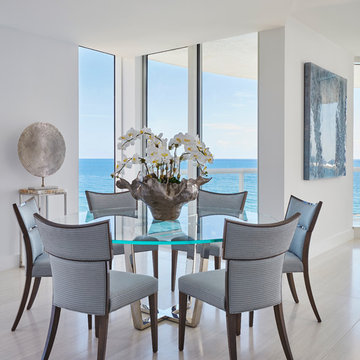
This oceanside contemporary condominium is a sophisticated space that evokes relaxation. Using the bright blue and easy feel of the ocean as both an inspiration and a backdrop, soft rich fabrics in beach tones were used to maintain the peacefulness of the coastal surroundings. With soft hues of blue and simple lush design elements, this living space is a wonderful blend of coastal calmness and contemporary style. Textured wall papers were used to enrich bathrooms with no ocean view to create continuity of the stunning natural setting of the Palm Beach oceanfront.
Robert Brantley Photography
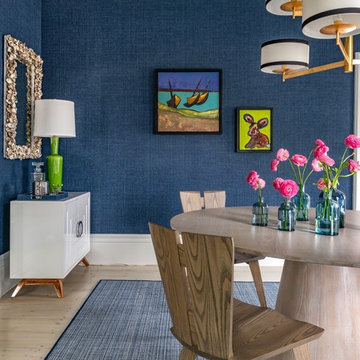
Photography by Eric Roth
Inspiration för mellanstora maritima matplatser, med målat trägolv och vitt golv
Inspiration för mellanstora maritima matplatser, med målat trägolv och vitt golv
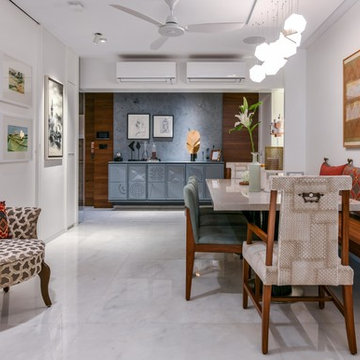
Prashant Bhat
Inredning av en asiatisk matplats med öppen planlösning, med vita väggar, vitt golv och marmorgolv
Inredning av en asiatisk matplats med öppen planlösning, med vita väggar, vitt golv och marmorgolv

A dining area that will never be boring! Playing the geometric against the huge floral print. Yin/Yang
Jonathan Beckerman Photography
Idéer för ett mellanstort modernt kök med matplats, med flerfärgade väggar, heltäckningsmatta och grått golv
Idéer för ett mellanstort modernt kök med matplats, med flerfärgade väggar, heltäckningsmatta och grått golv
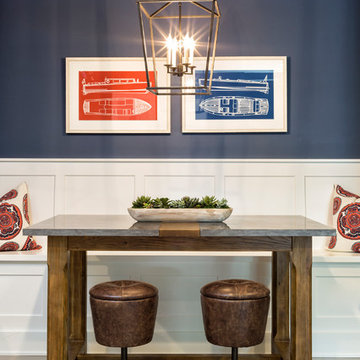
Landmark Photography
Idéer för små maritima matplatser, med blå väggar och grått golv
Idéer för små maritima matplatser, med blå väggar och grått golv
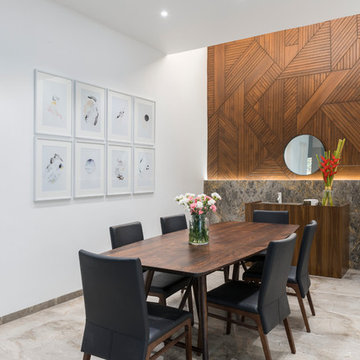
PHX India - Sebastian Zachariah & Ira Gosalia
Bild på en funkis matplats, med vita väggar och grått golv
Bild på en funkis matplats, med vita väggar och grått golv
20 016 foton på matplats, med grått golv och vitt golv
2

