1 715 foton på matplats, med gröna väggar och brunt golv
Sortera efter:
Budget
Sortera efter:Populärt i dag
121 - 140 av 1 715 foton
Artikel 1 av 3
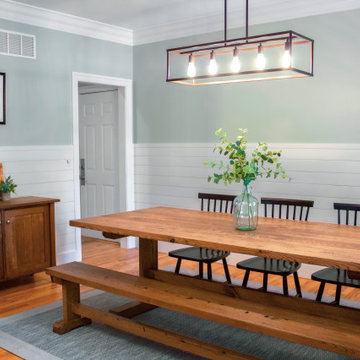
Inspiration för ett stort lantligt kök med matplats, med gröna väggar, mellanmörkt trägolv och brunt golv
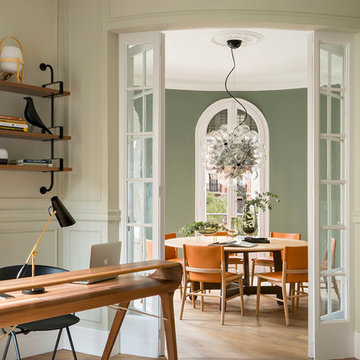
Proyecto realizado por Meritxell Ribé - The Room Studio
Construcción: The Room Work
Fotografías: Mauricio Fuertes
Idéer för ett mellanstort medelhavsstil kök med matplats, med gröna väggar, mellanmörkt trägolv och brunt golv
Idéer för ett mellanstort medelhavsstil kök med matplats, med gröna väggar, mellanmörkt trägolv och brunt golv
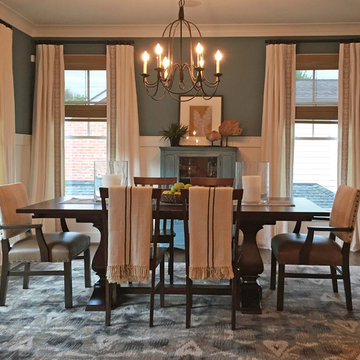
This dining room design features deep teal walls and white wainscoting below, creating a rich and dramatic contrast. The dark wood pedestal dining table is complemented by a combination of four wooden slatted side chairs and upholstered armchairs. The armchairs feature natural linen on the backs and brown leather seats, offering both comfort and style. A teal, charcoal, and caramel colored ikat area rug adds pattern and interest to the space. White linen drapes with inset embroidered trim are hung over natural woven shades, providing privacy while still allowing natural light to filter into the room. Together, these elements create a welcoming and stylish dining room design that is perfect for hosting large gatherings and intimate dinners alike.
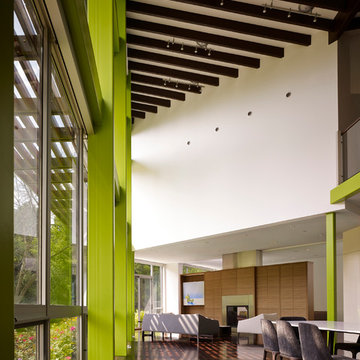
Photo credit: Scott McDonald @ Hedrich Blessing
7RR-Ecohome:
The design objective was to build a house for a couple recently married who both had kids from previous marriages. How to bridge two families together?
The design looks forward in terms of how people live today. The home is an experiment in transparency and solid form; removing borders and edges from outside to inside the house, and to really depict “flowing and endless space”. The house floor plan is derived by pushing and pulling the house’s form to maximize the backyard and minimize the public front yard while welcoming the sun in key rooms by rotating the house 45-degrees to true north. The angular form of the house is a result of the family’s program, the zoning rules, the lot’s attributes, and the sun’s path. We wanted to construct a house that is smart and efficient in terms of construction and energy, both in terms of the building and the user. We could tell a story of how the house is built in terms of the constructability, structure and enclosure, with a nod to Japanese wood construction in the method in which the siding is installed and the exposed interior beams are placed in the double height space. We engineered the house to be smart which not only looks modern but acts modern; every aspect of user control is simplified to a digital touch button, whether lights, shades, blinds, HVAC, communication, audio, video, or security. We developed a planning module based on a 6-foot square room size and a 6-foot wide connector called an interstitial space for hallways, bathrooms, stairs and mechanical, which keeps the rooms pure and uncluttered. The house is 6,200 SF of livable space, plus garage and basement gallery for a total of 9,200 SF. A large formal foyer celebrates the entry and opens up to the living, dining, kitchen and family rooms all focused on the rear garden. The east side of the second floor is the Master wing and a center bridge connects it to the kid’s wing on the west. Second floor terraces and sunscreens provide views and shade in this suburban setting. The playful mathematical grid of the house in the x, y and z axis also extends into the layout of the trees and hard-scapes, all centered on a suburban one-acre lot.
Many green attributes were designed into the home; Ipe wood sunscreens and window shades block out unwanted solar gain in summer, but allow winter sun in. Patio door and operable windows provide ample opportunity for natural ventilation throughout the open floor plan. Minimal windows on east and west sides to reduce heat loss in winter and unwanted gains in summer. Open floor plan and large window expanse reduces lighting demands and maximizes available daylight. Skylights provide natural light to the basement rooms. Durable, low-maintenance exterior materials include stone, ipe wood siding and decking, and concrete roof pavers. Design is based on a 2' planning grid to minimize construction waste. Basement foundation walls and slab are highly insulated. FSC-certified walnut wood flooring was used. Light colored concrete roof pavers to reduce cooling loads by as much as 15%. 2x6 framing allows for more insulation and energy savings. Super efficient windows have low-E argon gas filled units, and thermally insulated aluminum frames. Permeable brick and stone pavers reduce the site’s storm-water runoff. Countertops use recycled composite materials. Energy-Star rated furnaces and smart thermostats are located throughout the house to minimize duct runs and avoid energy loss. Energy-Star rated boiler that heats up both radiant floors and domestic hot water. Low-flow toilets and plumbing fixtures are used to conserve water usage. No VOC finish options and direct venting fireplaces maintain a high interior air quality. Smart home system controls lighting, HVAC, and shades to better manage energy use. Plumbing runs through interior walls reducing possibilities of heat loss and freezing problems. A large food pantry was placed next to kitchen to reduce trips to the grocery store. Home office reduces need for automobile transit and associated CO2 footprint. Plan allows for aging in place, with guest suite than can become the master suite, with no need to move as family members mature.
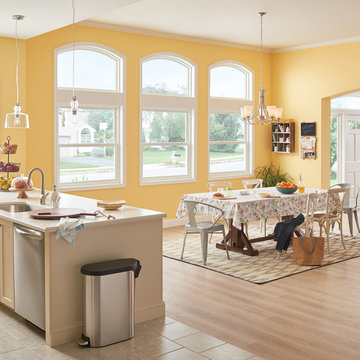
Exempel på en mellanstor klassisk matplats med öppen planlösning, med gröna väggar, mellanmörkt trägolv och brunt golv
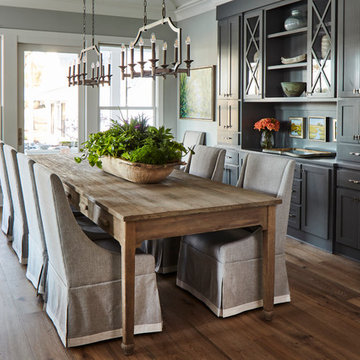
Wilson Design & Construction, Laurey Glenn
Inspiration för lantliga matplatser, med gröna väggar, mellanmörkt trägolv och brunt golv
Inspiration för lantliga matplatser, med gröna väggar, mellanmörkt trägolv och brunt golv
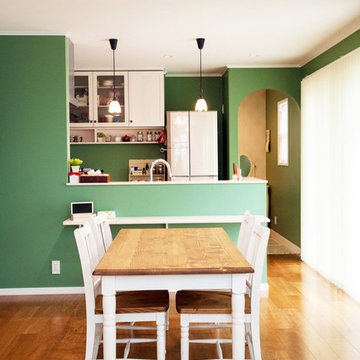
キッチン奥のアーチ入口の奥にはママ’sルーム♪
Idéer för eklektiska matplatser, med gröna väggar, mellanmörkt trägolv och brunt golv
Idéer för eklektiska matplatser, med gröna väggar, mellanmörkt trägolv och brunt golv
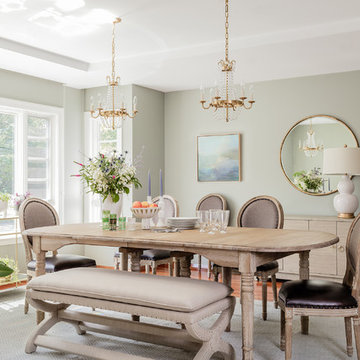
A busy family moves to a new home stuck in the 90's in metro Boston and requests a full refresh and renovation. Lots of family friendly materials and finishes are used. Some areas feel more modern, others have more of a transitional flair. Elegance is not impossible in a family home, as this project illustrates. Spaces are designed and used for adults and kids. For example the family room doubles as a kids craft room, but also houses a piano and guitars, a library and a sitting area for parents to hang out with their children. The living room is family friendly with a stain resistant sectional sofa, large TV screen but also houses refined decor, a wet bar, and sophisticated seating. The entry foyer offers bins to throw shoes in, and the dining room has an indoor outdoor rug that can be hosed down as needed! The master bedroom is a romantic, transitional space.
Photography: Michael J Lee
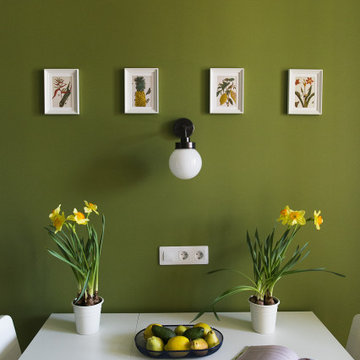
Exempel på ett mellanstort skandinaviskt kök med matplats, med gröna väggar, laminatgolv och brunt golv
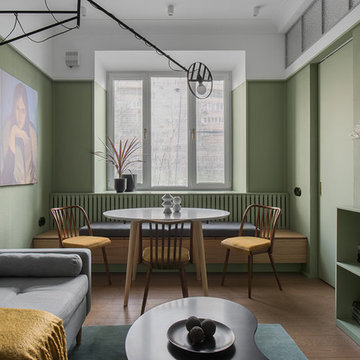
Дизайнер Татьяна Бо
Фотограф Ольга Мелекесцева
Bild på en liten funkis matplats med öppen planlösning, med gröna väggar och brunt golv
Bild på en liten funkis matplats med öppen planlösning, med gröna väggar och brunt golv
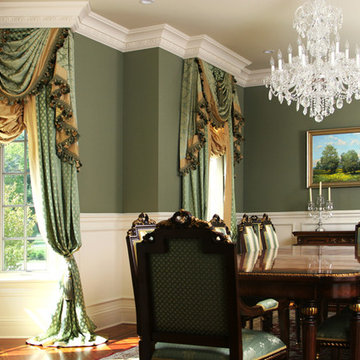
The fabrics and design of the drapery fit perfectly. Green and Gold Drapery in Winnetka Illinois, high end, and custom made drapes.
www.draperyavenue.com
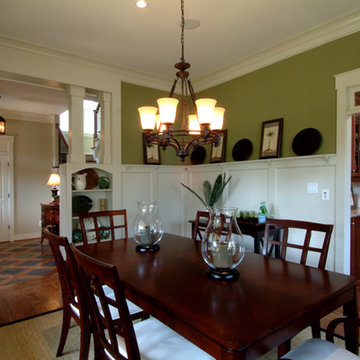
Interior walk thru of the Maple Avenue Model Home at Kings Springs Village in Smyrna, GA showing dining room and butlers pantry
Foto på ett mellanstort vintage kök med matplats, med gröna väggar, ljust trägolv och brunt golv
Foto på ett mellanstort vintage kök med matplats, med gröna väggar, ljust trägolv och brunt golv
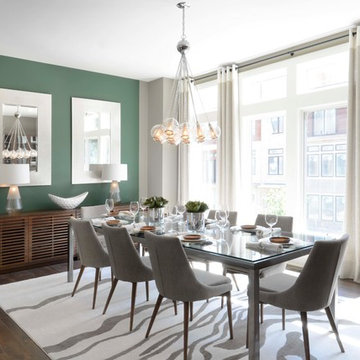
Grosvenor Heights Harrison Model dining room featuring floor-to-ceiling windows.
Foto på en funkis matplats, med gröna väggar, mörkt trägolv och brunt golv
Foto på en funkis matplats, med gröna väggar, mörkt trägolv och brunt golv
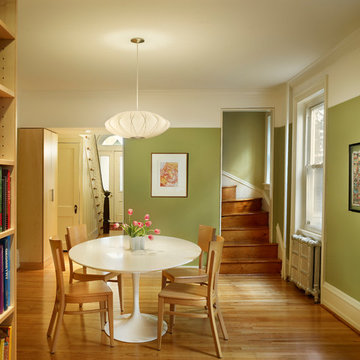
Halkin/Mason Photography
Idéer för mellanstora amerikanska kök med matplatser, med gröna väggar, mellanmörkt trägolv och brunt golv
Idéer för mellanstora amerikanska kök med matplatser, med gröna väggar, mellanmörkt trägolv och brunt golv
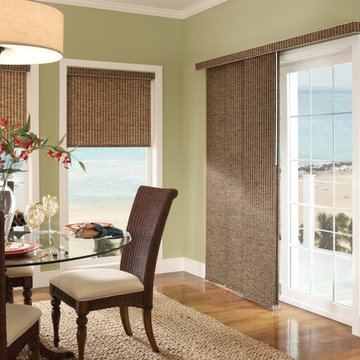
Idéer för en mellanstor klassisk separat matplats, med gröna väggar, mellanmörkt trägolv och brunt golv
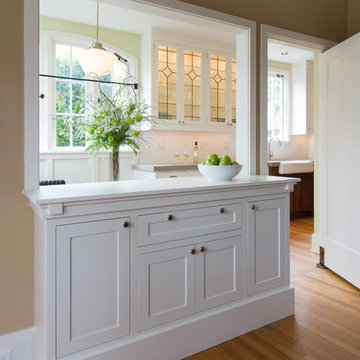
Remodel by Ostmo Construction.
Photos by Dale Lang of NW Architectural Photography.
Exempel på ett litet klassiskt kök med matplats, med gröna väggar, mellanmörkt trägolv och brunt golv
Exempel på ett litet klassiskt kök med matplats, med gröna väggar, mellanmörkt trägolv och brunt golv
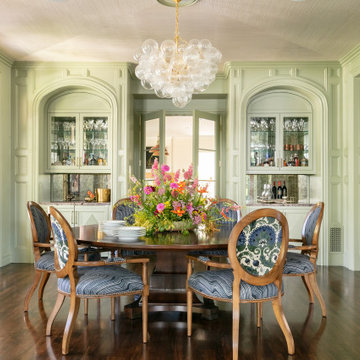
Custom 3/4" x 8" Light Rustic Walnut Planks
Klassisk inredning av en matplats, med gröna väggar, mörkt trägolv och brunt golv
Klassisk inredning av en matplats, med gröna väggar, mörkt trägolv och brunt golv
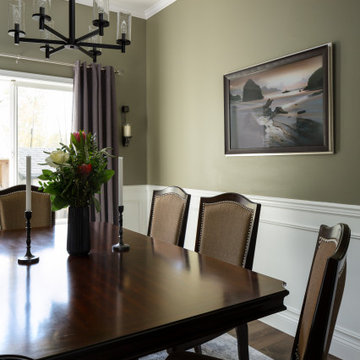
This was part of a whole house remodel. New flooring, paint, and lighting bring this home up to date. A bit of sparkle in the ceiling with silver finish.
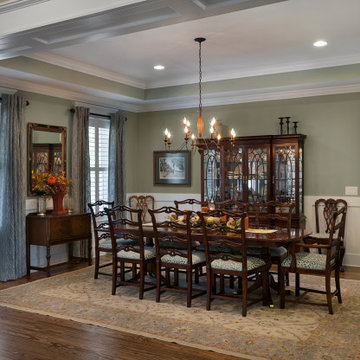
Formal dining room off the kitchen and foyer
Idéer för stora vintage matplatser med öppen planlösning, med gröna väggar, mellanmörkt trägolv och brunt golv
Idéer för stora vintage matplatser med öppen planlösning, med gröna väggar, mellanmörkt trägolv och brunt golv
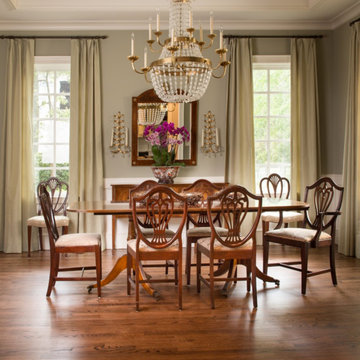
Exempel på en stor klassisk separat matplats, med gröna väggar, mörkt trägolv och brunt golv
1 715 foton på matplats, med gröna väggar och brunt golv
7