1 715 foton på matplats, med gröna väggar och brunt golv
Sortera efter:
Budget
Sortera efter:Populärt i dag
161 - 180 av 1 715 foton
Artikel 1 av 3
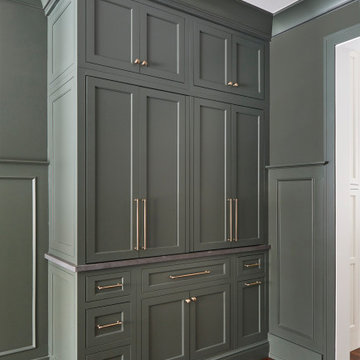
Beautiful Dining Room with wainscot paneling, dry bar, and larder with pocketing doors.
Exempel på en stor lantlig separat matplats, med gröna väggar, mörkt trägolv och brunt golv
Exempel på en stor lantlig separat matplats, med gröna väggar, mörkt trägolv och brunt golv
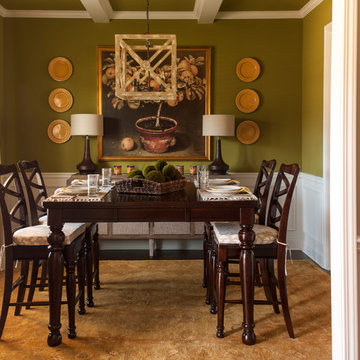
Deborah Llewellyn
Klassisk inredning av en liten separat matplats, med gröna väggar, mörkt trägolv och brunt golv
Klassisk inredning av en liten separat matplats, med gröna väggar, mörkt trägolv och brunt golv
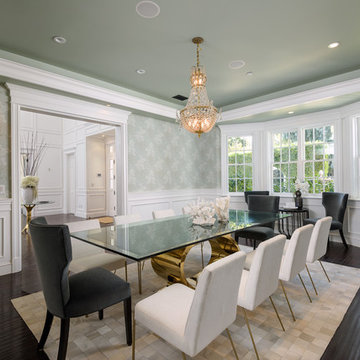
Foto på en stor vintage separat matplats, med gröna väggar, mörkt trägolv, brunt golv, en standard öppen spis och en spiselkrans i sten
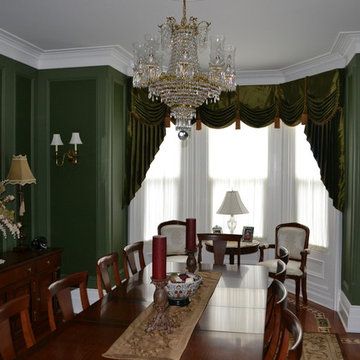
Foto på en mellanstor vintage separat matplats, med gröna väggar, mellanmörkt trägolv och brunt golv
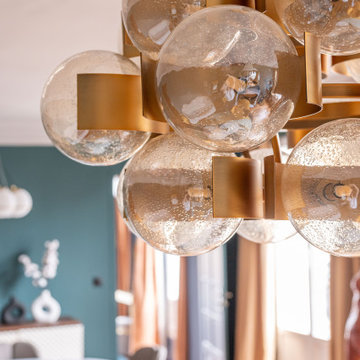
Lumineux et au dernier étage avec une magnifique vue sur Paris, on accède au séjour après avoir emprunté la grande entrée et son couloir habillés de terracotta. Un choix audacieux qui met en valeur la collection privée d’oeuvres d’art et qui s’accorde parfaitement avec le vert profond des murs du séjour et le mobilier aux couleurs franches.

This 1960s split-level has a new Family Room addition in front of the existing home, with a total gut remodel of the existing Kitchen/Living/Dining spaces. The spacious Kitchen boasts a generous curved stone-clad island and plenty of custom cabinetry. The Kitchen opens to a large eat-in Dining Room, with a walk-around stone double-sided fireplace between Dining and the new Family room. The stone accent at the island, gorgeous stained wood cabinetry, and wood trim highlight the rustic charm of this home.
Photography by Kmiecik Imagery.
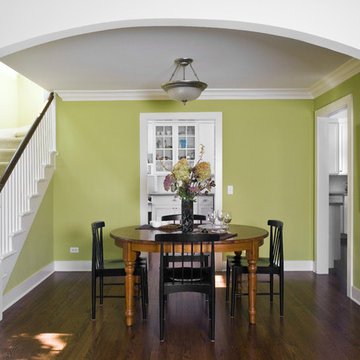
Photo by Linda Oyama-Bryan
Inspiration för en mellanstor vintage matplats med öppen planlösning, med gröna väggar, mellanmörkt trägolv och brunt golv
Inspiration för en mellanstor vintage matplats med öppen planlösning, med gröna väggar, mellanmörkt trägolv och brunt golv
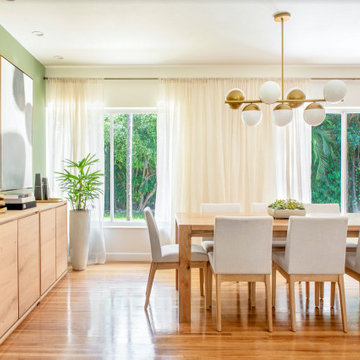
Natural, young, and elegant. Located in one of Miami's most calm and residential neighborhoods. This project is a harmonious combination between the beautiful nature surrounding the house and our client's passion for natural elements and contemporary finishes.
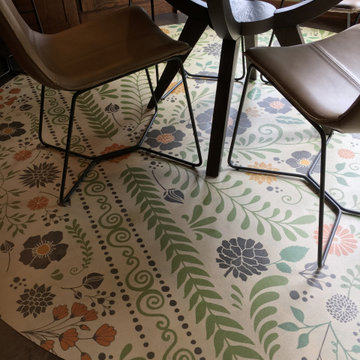
Bild på en mellanstor funkis matplats, med gröna väggar, mellanmörkt trägolv och brunt golv

Inspiration för mycket stora lantliga matplatser med öppen planlösning, med brunt golv, gröna väggar och mörkt trägolv
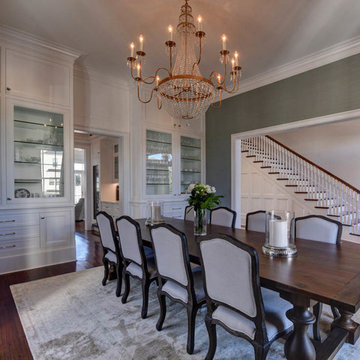
Idéer för att renovera en stor vintage separat matplats, med gröna väggar, mörkt trägolv och brunt golv
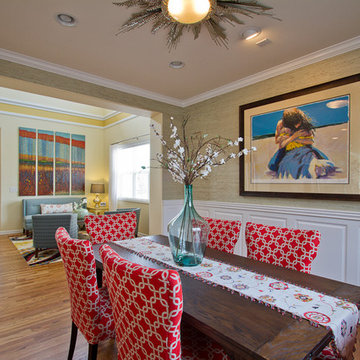
Grasscloth wallpaper above white wainscoting. Global Views flame flush light fixture.
Wallpaper: Stroheim Altai Arrowroot color: spa
Photo by Chris Laplante
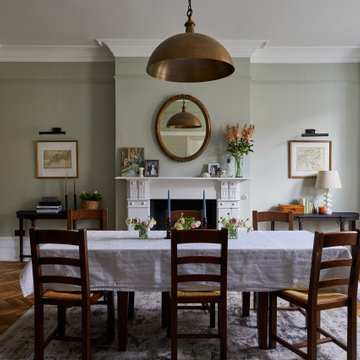
The dining room in our SW17 Heaver Estate family home is elegant and full of period details such as the fire surround, tall skirting & cornicing. We added new curtains, oak parquet flooring, a faded rug, consoles & picture lights and painted it in a pretty grey green to make it feel more premium
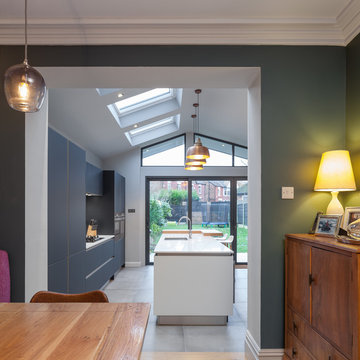
An inbuilt dining bench creates a space around it for a dining experience looking out over the garden. It opens out onto a 'snug' area, that can also be shut away with sliding doors
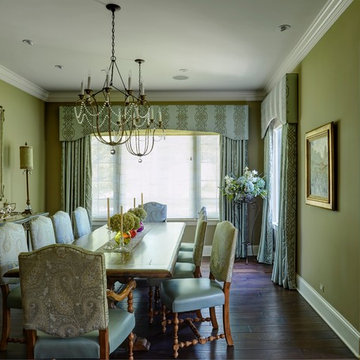
Exempel på en stor klassisk separat matplats, med gröna väggar, mörkt trägolv och brunt golv
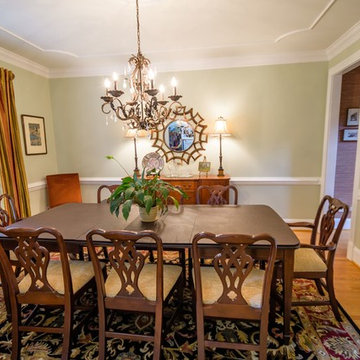
Bild på en stor vintage separat matplats, med gröna väggar, mellanmörkt trägolv och brunt golv
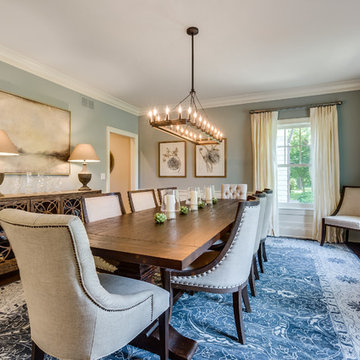
Brad Meese
Inspiration för en stor vintage separat matplats, med gröna väggar, mörkt trägolv och brunt golv
Inspiration för en stor vintage separat matplats, med gröna väggar, mörkt trägolv och brunt golv
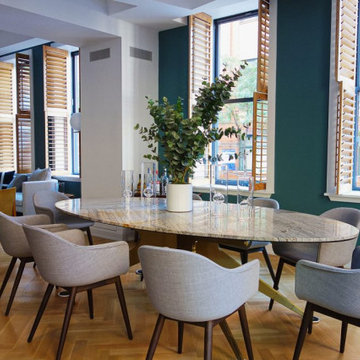
Located in Manhattan, this beautiful three-bedroom, three-and-a-half-bath apartment incorporates elements of mid-century modern, including soft greys, subtle textures, punchy metals, and natural wood finishes. Throughout the space in the living, dining, kitchen, and bedroom areas are custom red oak shutters that softly filter the natural light through this sun-drenched residence. Louis Poulsen recessed fixtures were placed in newly built soffits along the beams of the historic barrel-vaulted ceiling, illuminating the exquisite décor, furnishings, and herringbone-patterned white oak floors. Two custom built-ins were designed for the living room and dining area: both with painted-white wainscoting details to complement the white walls, forest green accents, and the warmth of the oak floors. In the living room, a floor-to-ceiling piece was designed around a seating area with a painting as backdrop to accommodate illuminated display for design books and art pieces. While in the dining area, a full height piece incorporates a flat screen within a custom felt scrim, with integrated storage drawers and cabinets beneath. In the kitchen, gray cabinetry complements the metal fixtures and herringbone-patterned flooring, with antique copper light fixtures installed above the marble island to complete the look. Custom closets were also designed by Studioteka for the space including the laundry room.
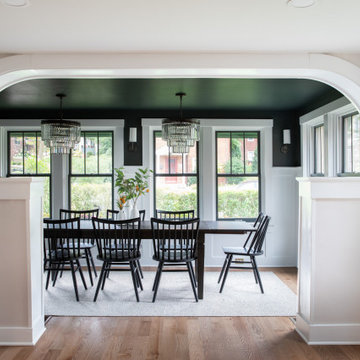
Brining the Rockbottom paint color into the dining room and on the window trims.
Inspiration för en vintage matplats, med gröna väggar, mellanmörkt trägolv, en standard öppen spis, en spiselkrans i sten och brunt golv
Inspiration för en vintage matplats, med gröna väggar, mellanmörkt trägolv, en standard öppen spis, en spiselkrans i sten och brunt golv
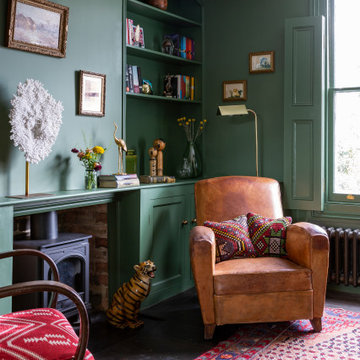
The Breakfast Room leading onto the kitchen through pockets doors using reclaimed Victorian pine doors. A dining area on one side and a seating area around the wood burner create a very cosy atmosphere.
1 715 foton på matplats, med gröna väggar och brunt golv
9