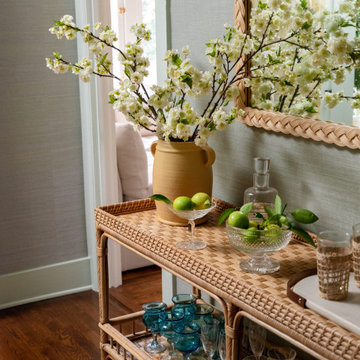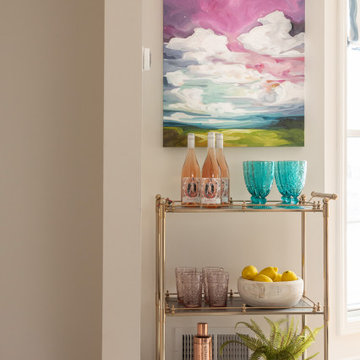307 foton på matplats, med gröna väggar
Sortera efter:
Budget
Sortera efter:Populärt i dag
221 - 240 av 307 foton
Artikel 1 av 3
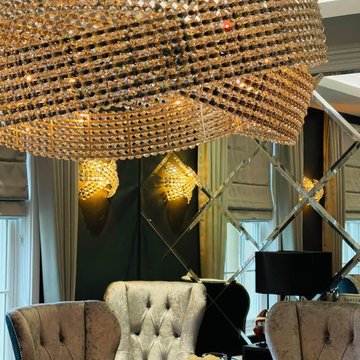
In crafting a luxurious dining room that exudes opulence and sophistication, I incorporated bespoke elements to elevate the space to new heights of elegance. The focal point of the room is a stunning bespoke mirrored wall that reflects and amplifies the room's natural light, creating a sense of spaciousness and grandeur. Surrounding a sleek, custom designed dining table are bespoke dining chairs crafted with exquisite attention to detail, combining rich materials such polished wood, plush velvet and shimmering metals to create a harmonious blend of textures and finishes. The room is adorned with tasteful accents like sparkling crystal chandeliers, lush draperies and ornate decor pieces that add a touch of glamour and refinement. Every element in this dining room has been meticulously selected and tailored to create a luxurious ambiance that invites guests to indulge in a dining experience that is as visually stunning as it is sumptuosly comfortable.
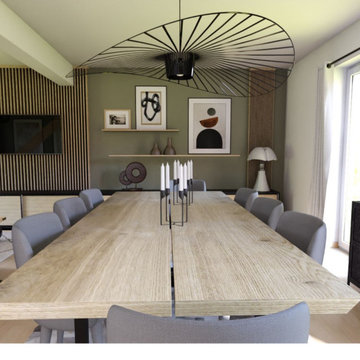
Projet de décoration du rdc d'une maison destinée à la location meublée.
Ambiance classic chic dans des tons doux de vert de gris , de blanc de greige. Pour le choix du mobilier , un mix and match de mobilier ancien, ethnique et contemporain.
Pour donner une identité plus marquée, le choix d'un papier peint Isidore Leroy , ambiance jungle en N&B et la suspension Vertigo.
Côté salon, un meuble Tv sur mesure qui permet de faire le lien en douceur avec l'espace repas.
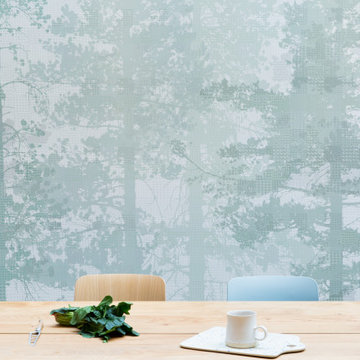
A table space to gather people together. The dining table is a Danish design and is extendable, set against a contemporary Nordic forest mural. Dining chairs are a mix of colours and wood.
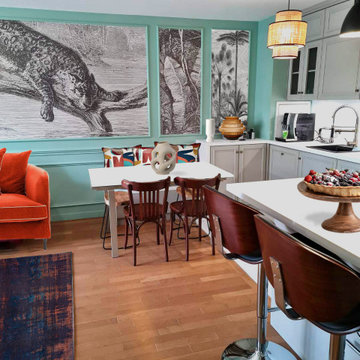
Le sol de la cuisine a été modifié et le plan d'agencement entièrement retravaillé pour créer un îlot qui intègre une cave à vin et en face un espace salle à manger avec une banquette intégrant des rangements.
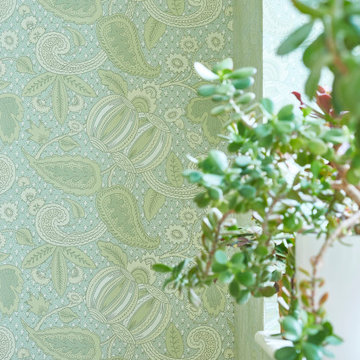
Dining area within the conservatory part, with patterned wallpaper from Little Greene.
Idéer för stora eklektiska kök med matplatser, med gröna väggar, klinkergolv i porslin och beiget golv
Idéer för stora eklektiska kök med matplatser, med gröna väggar, klinkergolv i porslin och beiget golv
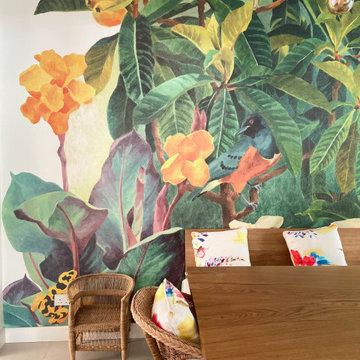
The Dining room is the space where the family spends most of their time. From dining to entertaining to cooking (adjacent open kitchen). It had to be fun, colorful, tropical and make them happy
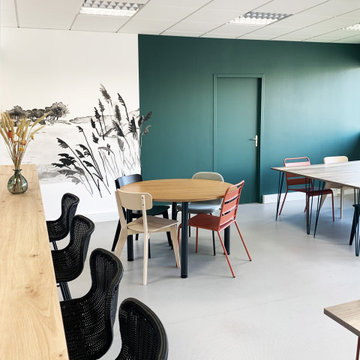
Décoration et aménagement pour un bureau d'étude. Accueil, 2 salles de réunion, les couloirs, la cuisine, une salle de repas et un salle de repos.
Création des espace cuisine / salle de repas, ouverture des murs existant pour créer un espace aéré, agréable et conviviale. Inspiration bord de mer. Ici une fresque pensé avec l'artiste Fanny @Vaguegraphique, reproduction de la plage de Perelot.
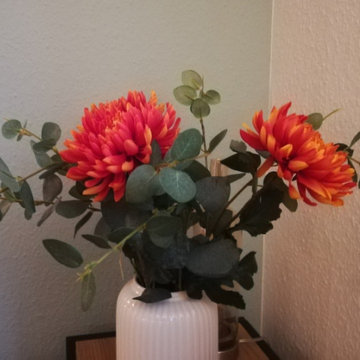
Klassisk inredning av en liten matplats med öppen planlösning, med gröna väggar, mellanmörkt trägolv och brunt golv
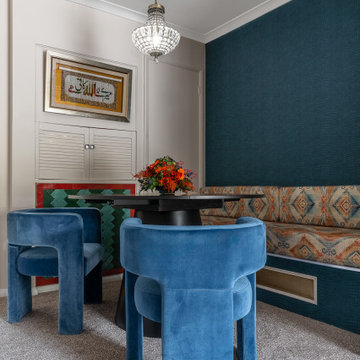
Idéer för att renovera en liten funkis matplats, med gröna väggar, heltäckningsmatta och beiget golv
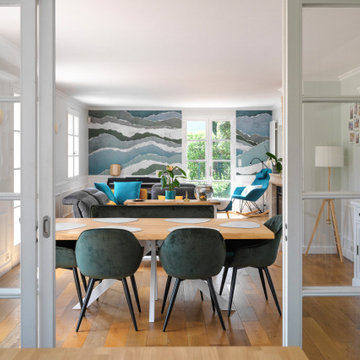
AMÉNAGEMENT D’UNE PIÈCE DE VIE
Pour ce projet, mes clients souhaitaient une ambiance douce et épurée inspirée des grands horizons maritimes avec une tonalité naturelle.
Le point de départ étant le canapé à conserver, nous avons commencé par mieux définir les espaces de vie tout en intégrant un piano et un espace lecture.
Ainsi, la salle à manger se trouve naturellement près de la cuisine qui peut être isolée par une double cloison verrière coulissante. La généreuse table en chêne est accompagnée de différentes assises en velours vert foncé. Une console marque la séparation avec le salon qui occupe tout l’espace restant. Le canapé est positionné en ilôt afin de faciliter la circulation et rendre l’espace encore plus aéré. Le piano s’appuie contre un mur entre les deux fenêtres près du coin lecture.
La cheminée gagne un insert et son manteau est mis en valeur par la couleur douce des murs et les moulures au plafond.
Les murs sont peints d’un vert pastel très doux auquel on a ajouté un sous bassement mouluré. Afin de créer une jolie perspective, le mur du fond de cette pièce en longueur est recouvert d’un papier peint effet papier déchiré évoquant tout autant la mer que des collines, pour un effet nature reprenant les couleurs du projet.
Enfin, l’ensemble est mis en lumière sans éblouir par un jeu d’appliques rondes blanches et dorées.
Crédit photos: Caroline GASCH
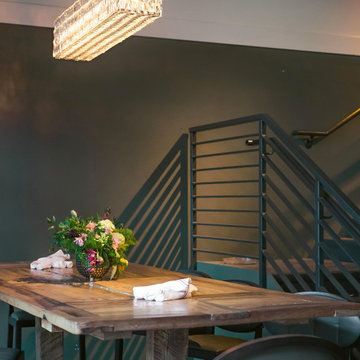
Julep Restaurant Dining Room Design
Idéer för stora eklektiska kök med matplatser, med gröna väggar, betonggolv och grått golv
Idéer för stora eklektiska kök med matplatser, med gröna väggar, betonggolv och grått golv
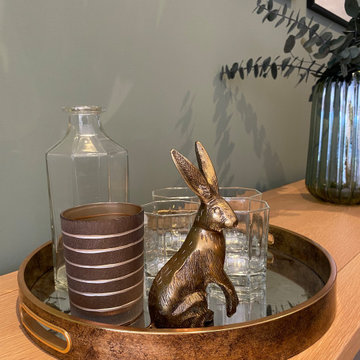
A warm and welcoming dining area in an open plan kitchen. Sage green walls, with a herring wallpaper, complementing the colours already present in the kitchen. From a bland white space to a warm and welcoming space.
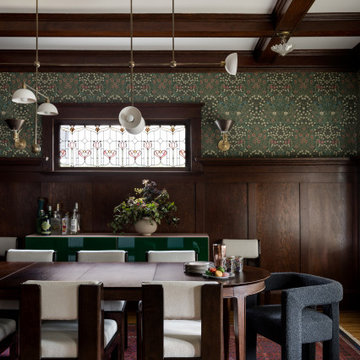
Photography by Miranda Estes
Idéer för att renovera en mellanstor amerikansk separat matplats, med gröna väggar och mellanmörkt trägolv
Idéer för att renovera en mellanstor amerikansk separat matplats, med gröna väggar och mellanmörkt trägolv
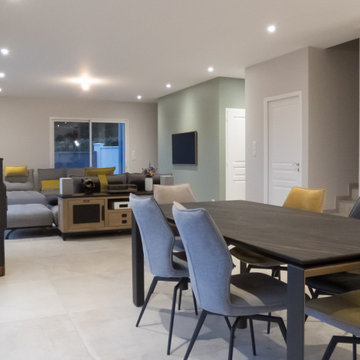
Les clients avaient besoin d'aide sur l'aménagement et la mise en couleur de ce grand espace. Avec cette nouvelle maison, leur souhait était de gagner en luminosité avec des grandes baies vitrées, malgré cela, comment aménager ces lieux ?
La proposition les a séduit puisqu'elle a été reproduite à l'identique ! Une étude des matières et couleurs, des axes de circulation à respecter et des volumes pour conserver un espace harmonieux et agréable ont été les missions principales de ce projet.
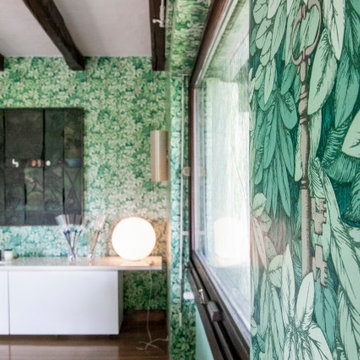
Inredning av en klassisk mycket stor separat matplats, med gröna väggar, ljust trägolv och beiget golv
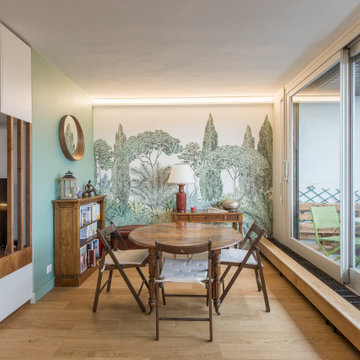
Exempel på en modern matplats med öppen planlösning, med gröna väggar, ljust trägolv och beiget golv
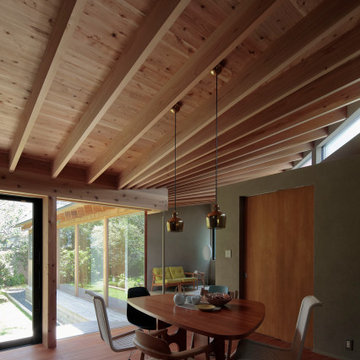
天井の表し梁がリズミカルに円弧を描きます。
Inspiration för ett litet kök med matplats, med gröna väggar och mellanmörkt trägolv
Inspiration för ett litet kök med matplats, med gröna väggar och mellanmörkt trägolv
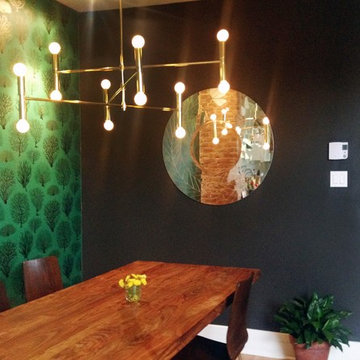
The clients desired a unique eclectic-style eating area with a focal point wall and industrial elements. We planned the space with a bold green, black and gold colour palette. We recommended a statement light that recalls the gold accents in the wallpaper. A black striking black wall creates a dramatic backdrop for the walnut wood table and deep emerald green in the wallpaper. The clients wanted a unique eclectic dining room. Mission accomplished!
Materials used:
Walnut dining table, mid-century modern wood dining chairs, brass industrial-style chandelier, modern white frosted glass light pendants, hardwood floors, industrial-style stools, Quartz counter, green, black and gold coral wallpaper, black Sherwin Williams paint, round mirror, exposed brick chimney.
307 foton på matplats, med gröna väggar
12
