303 foton på matplats, med gröna väggar
Sortera efter:
Budget
Sortera efter:Populärt i dag
141 - 160 av 303 foton
Artikel 1 av 3
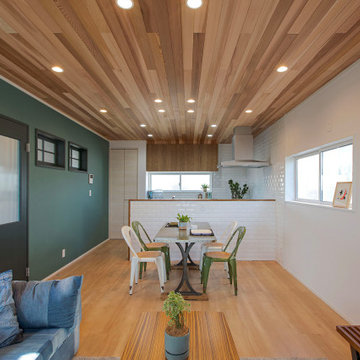
Inredning av en modern matplats med öppen planlösning, med gröna väggar och brunt golv
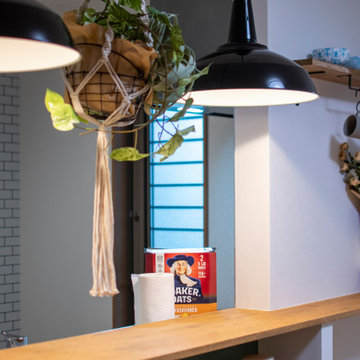
グリーンを基調としたLDK
ペンダントライトやハンギングしたグリーンでボリュームを出しています。
カウンターでリモートワークができるよう、配線にも配慮しています。
Inredning av en 60 tals liten matplats med öppen planlösning, med gröna väggar och plywoodgolv
Inredning av en 60 tals liten matplats med öppen planlösning, med gröna väggar och plywoodgolv
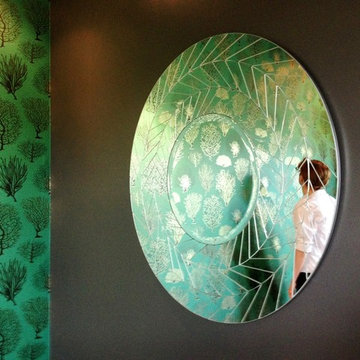
The clients desired a unique eclectic-style eating area with a focal point wall and industrial elements. We planned the space with a bold green, black and gold colour palette. We recommended a statement light that recalls the gold accents in the wallpaper. A black striking black wall creates a dramatic backdrop for the walnut wood table and deep emerald green in the wallpaper. The clients wanted a unique eclectic dining room. Mission accomplished!
Materials used:
Walnut dining table, mid-century modern wood dining chairs, brass industrial-style chandelier, modern white frosted glass light pendants, hardwood floors, industrial-style stools, Quartz counter, green, black and gold coral wallpaper, black Sherwin Williams paint, round mirror, exposed brick chimney.
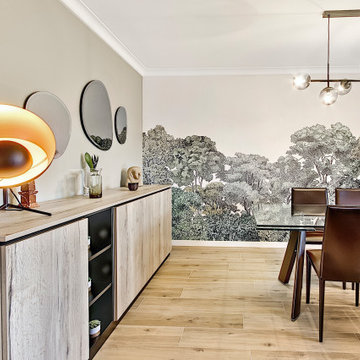
Idéer för att renovera en funkis matplats med öppen planlösning, med gröna väggar, klinkergolv i keramik och beiget golv
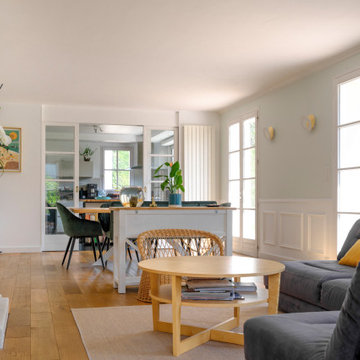
AMÉNAGEMENT D’UNE PIÈCE DE VIE
Pour ce projet, mes clients souhaitaient une ambiance douce et épurée inspirée des grands horizons maritimes avec une tonalité naturelle.
Le point de départ étant le canapé à conserver, nous avons commencé par mieux définir les espaces de vie tout en intégrant un piano et un espace lecture.
Ainsi, la salle à manger se trouve naturellement près de la cuisine qui peut être isolée par une double cloison verrière coulissante. La généreuse table en chêne est accompagnée de différentes assises en velours vert foncé. Une console marque la séparation avec le salon qui occupe tout l’espace restant. Le canapé est positionné en ilôt afin de faciliter la circulation et rendre l’espace encore plus aéré. Le piano s’appuie contre un mur entre les deux fenêtres près du coin lecture.
La cheminée gagne un insert et son manteau est mis en valeur par la couleur douce des murs et les moulures au plafond.
Les murs sont peints d’un vert pastel très doux auquel on a ajouté un sous bassement mouluré. Afin de créer une jolie perspective, le mur du fond de cette pièce en longueur est recouvert d’un papier peint effet papier déchiré évoquant tout autant la mer que des collines, pour un effet nature reprenant les couleurs du projet.
Enfin, l’ensemble est mis en lumière sans éblouir par un jeu d’appliques rondes blanches et dorées.
Crédit photos: Caroline GASCH
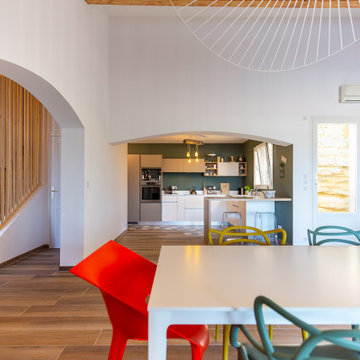
Projet de rénovation et de décoration d'une villa vue mer à La Ciotat.
Les propriétaires m'ont laissé carte blanche sur ce projet.
J'ai conçu entièrement la nouvelle cuisine tant au niveau de l'agencement, des matériaux et choix des couleurs. J'ai choisi une ambiance naturelle et colorée en ce qui concerne le mobilier et le carrelage au sol.
La fresque murale vient apporter un décor sous cette belle hauteur sous plafond. Les poutres ont été décapé pour leur donner un aspect naturel, la rampe d'escalier a été remplacé par un claustra bois.
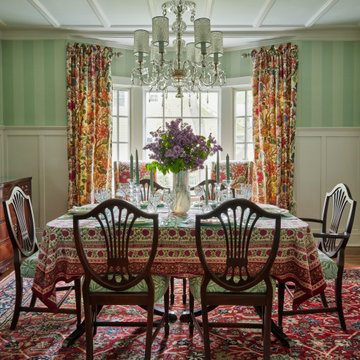
Inspiration för matplatser, med gröna väggar, mellanmörkt trägolv och brunt golv
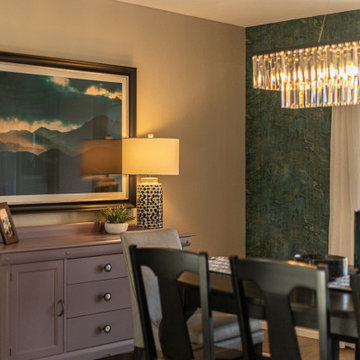
Formal Living and Dining Room Remodel. Transitional style with splashes of coastal, global, and bohemian elements.
Inspiration för mellanstora klassiska matplatser med öppen planlösning, med gröna väggar, mellanmörkt trägolv, en standard öppen spis, en spiselkrans i sten och grått golv
Inspiration för mellanstora klassiska matplatser med öppen planlösning, med gröna väggar, mellanmörkt trägolv, en standard öppen spis, en spiselkrans i sten och grått golv
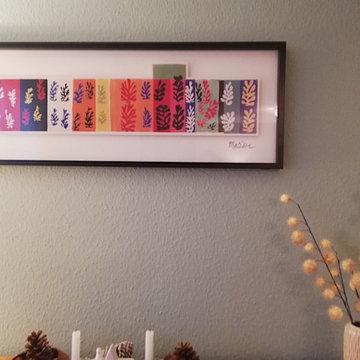
Idéer för en liten klassisk matplats med öppen planlösning, med gröna väggar, mellanmörkt trägolv och brunt golv
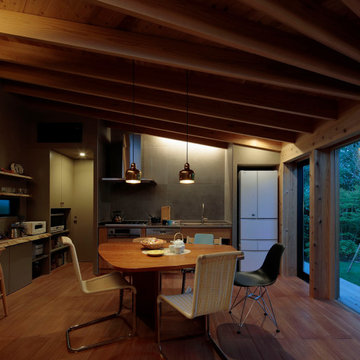
ゴールデンベルを吊るしたダイニング。照明は梁間に必要最小限設置しました。
Foto på ett litet kök med matplats, med gröna väggar och mellanmörkt trägolv
Foto på ett litet kök med matplats, med gröna väggar och mellanmörkt trägolv
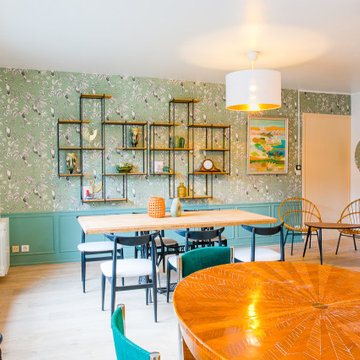
Vue globale du studio.
Inredning av en modern mellanstor matplats med öppen planlösning, med gröna väggar, ljust trägolv och beiget golv
Inredning av en modern mellanstor matplats med öppen planlösning, med gröna väggar, ljust trägolv och beiget golv
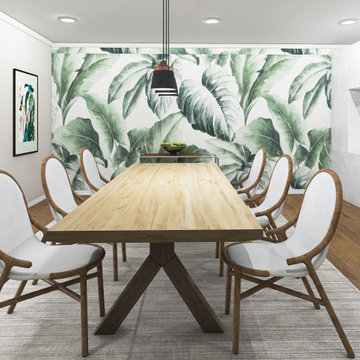
Inspiration för mellanstora moderna kök med matplatser, med gröna väggar, plywoodgolv och brunt golv
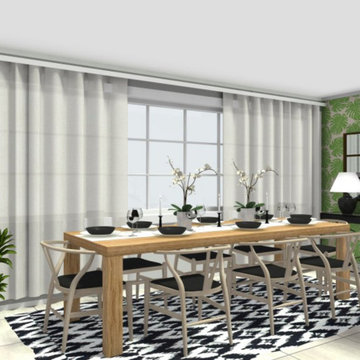
This was a barely used conservatory with awkward access off the kitchen. We showed by virtual design how the space could be opened up into the kitchen to add a much needed dining area which was a welcome addition to the homeowner
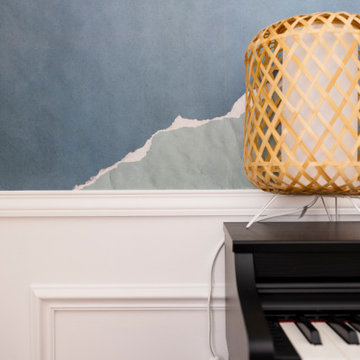
AMÉNAGEMENT D’UNE PIÈCE DE VIE
Pour ce projet, mes clients souhaitaient une ambiance douce et épurée inspirée des grands horizons maritimes avec une tonalité naturelle.
Le point de départ étant le canapé à conserver, nous avons commencé par mieux définir les espaces de vie tout en intégrant un piano et un espace lecture.
Ainsi, la salle à manger se trouve naturellement près de la cuisine qui peut être isolée par une double cloison verrière coulissante. La généreuse table en chêne est accompagnée de différentes assises en velours vert foncé. Une console marque la séparation avec le salon qui occupe tout l’espace restant. Le canapé est positionné en ilôt afin de faciliter la circulation et rendre l’espace encore plus aéré. Le piano s’appuie contre un mur entre les deux fenêtres près du coin lecture.
La cheminée gagne un insert et son manteau est mis en valeur par la couleur douce des murs et les moulures au plafond.
Les murs sont peints d’un vert pastel très doux auquel on a ajouté un sous bassement mouluré. Afin de créer une jolie perspective, le mur du fond de cette pièce en longueur est recouvert d’un papier peint effet papier déchiré évoquant tout autant la mer que des collines, pour un effet nature reprenant les couleurs du projet.
Enfin, l’ensemble est mis en lumière sans éblouir par un jeu d’appliques rondes blanches et dorées.
Crédit photos: Caroline GASCH
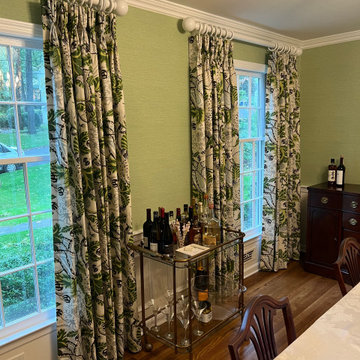
Beautiful Thibaut Mitford Green & White drapery panels frame the windows in this traditional dining room. The 1.5 width panels are positioned on the sides of the windows to create a grand effect. The pale green grass cloth compliments the pattern perfectly.
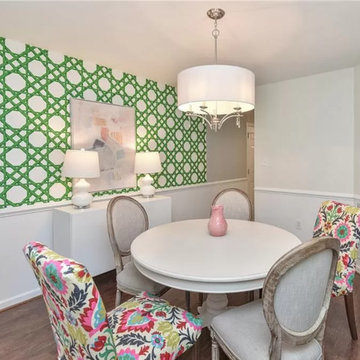
In this fabulous dining room, we mixed new traditional with contemporary design. We anchored the room with a color palette of blue, white and green. The rug is a chain link floral design with a background of green with pink and white as the floral link.
We drew from the blue and white jars and painted the walls using it the blue. On the drapery, we chose to use a light and airy white curtain panel with a brushed nickel rod.
The 48" round table is set centered in the room with Restoration Hardware french style chairs, paired with 2 head chairs in a colorful Desert Rose fabric.
Over the dining table, we chose this beautiful linen chandelier with crystal drops. It is simple, but spectacular. A true focal point!
At the opposite end of the room, we placed a white lacquered sideboard with a pair of bulbous lamps in white. Centered over the top of this console is a large piece of pastel pallet knife art in a chrome frame. We repeated the green and blue colors in the ginger jar collection atop the sideboard. Lastly, green, blue and white are repeated in the colorful plate wall collection of the client's. It adds real interest to the space and shows their unique taste.
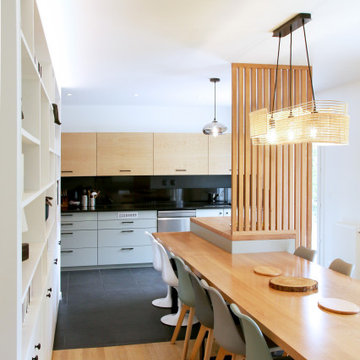
Pour cette maison, tout le rez-de-chaussée a été rénové et repensé. La cloison entre la cuisine et la salle à manger a été abattue afin de créer un espace ouvert. Les façades, rouge laqué, ont été remplacé par de nouvelles façades, et des meubles hauts on été ajouté.
Une grande bibliothèque, une table de salle à manger en hêtre sur mesure et un claustra vient créer le lien entre ces deux espaces.
Le parquet, anciennement couleur miel, rustique, a été entièrement poncé puis vernis. Une cheminée a été créée. Dans l'entrée, nous avons intégré des rangements. L'escalier a été repeint et un papier peint a été ajouté pour donner plus de charme.
A l'étage nous avons doublé tous les murs car les clients se plaignaient d'une mauvaise isolation phonique. Nous avons donc tout enduit et repeint.
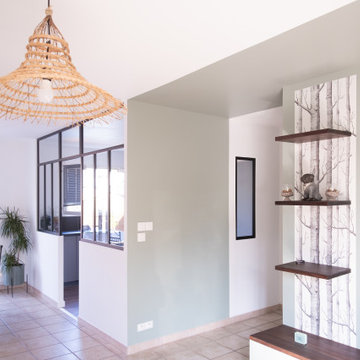
Idéer för mellanstora vintage matplatser med öppen planlösning, med gröna väggar, klinkergolv i keramik och beiget golv
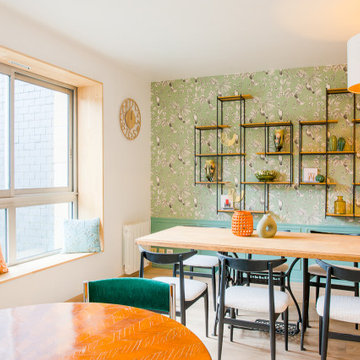
Vue rapprochée du studio présentant un angle ouvert. Le soubassement du mur principal propose une rupture visuelle entre 2 espaces Haut / Bas (moulures).
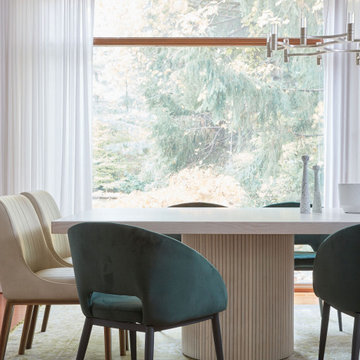
Inredning av en modern stor matplats med öppen planlösning, med gröna väggar, mörkt trägolv och brunt golv
303 foton på matplats, med gröna väggar
8