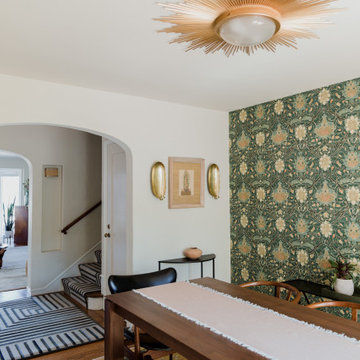303 foton på matplats, med gröna väggar
Sortera efter:
Budget
Sortera efter:Populärt i dag
61 - 80 av 303 foton
Artikel 1 av 3
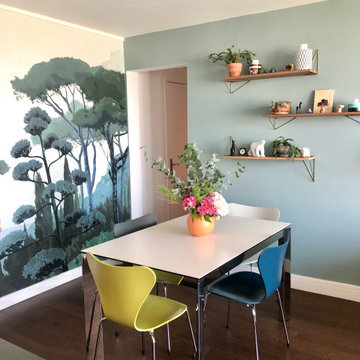
L'aménagement du séjour et de la salle à manger a été modifié afin d'obtenir une atmosphère cosy ainsi qu'une optimisation maximale de l'espace. Le mur faisant face aux baies vitrées est décoré d'un papier peint de type fresque de chez Papermint. Il donne de la couleur, du style et de la profondeur à la pièce. Des étagères design de chez Maze servent de support aux objets décoratifs et personnels des occupants. Un magnifique bouquet de fleurs, reprenant les couleurs de la pièce, décore la table de repas.
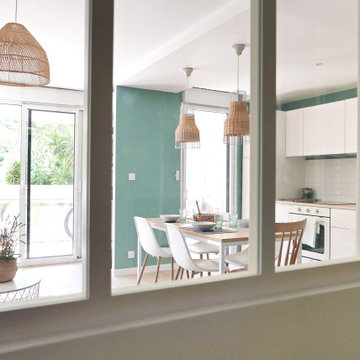
La rénovation de cet appartement familial en bord de mer fût un beau challenge relevé en 8 mois seulement !
L'enjeu était d'offrir un bon coup de frais et plus de fonctionnalité à cet intérieur restés dans les années 70. Adieu les carrelages colorées, tapisseries et petites pièces cloisonnés.
Nous avons revus entièrement le plan en ajoutant à ce T2 un coin nuit supplémentaire et une belle pièce de vie donnant directement sur la terrasse : idéal pour les vacances !
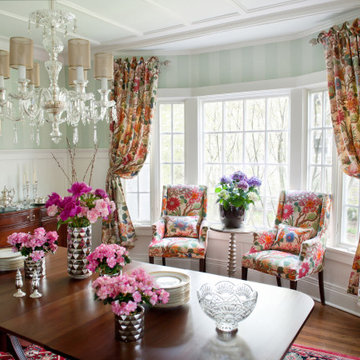
Bild på en vintage matplats, med gröna väggar, mellanmörkt trägolv och brunt golv
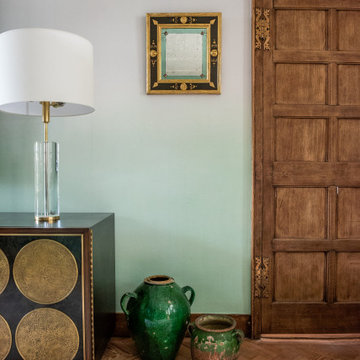
An old and dark transitionary space was transformed into a bright and fresh dining room. The room is off a conservatory and brings the outside in the house by using plants and greenery.
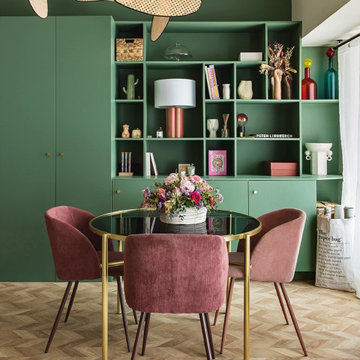
L’objectif premier pour cet espace de travail est d’optimiser au maximum chaque mètre carré et créer un univers à l’image de notre cliente. Véritable espace de vie celui-ci accueille de multiples fonctions : un espace travail, une cuisine, des alcoves pour se détendre, une bibliothèque de rangement et décoration notamment. Dans l’entrée, le mur miroir agrandit l’espace et accentue la luminosité ambiante. Coté bureaux, l’intégralité du mur devient un espace de rangement. La bibliothèque que nous avons dessinée sur-mesure permet de gagner de la place et vient s’adapter à l’espace disponible en proposant des rangements dissimulés, une penderie et une zone d’étagères ouverte pour la touche décorative.
Afin de délimiter l’espace, le choix d’une cloison claustra est une solution simple et efficace pour souligner la superficie disponible tout en laissant passer la lumière naturelle. Elle permet une douce transition entre l’entrée, les bureaux et la cuisine.
Associer la couleur « verte » à un matériau naturel comme le bois crée une ambiance 100% relaxante et agréable.
Les détails géométriques et abstraits, que l’on retrouve au sol mais également sur les tableaux apportent à l’intérieur une note très chic. Ce motif s’associe parfaitement au mobilier et permet de créer un relief dans la pièce.
L’utilisation de matières naturelles est privilégiée et donne du caractère à la décoration. Le raphia que l’on retrouve dans les suspensions ou le rotin pour les chaises dégage une atmosphère authentique, chaleureuse et détendue.
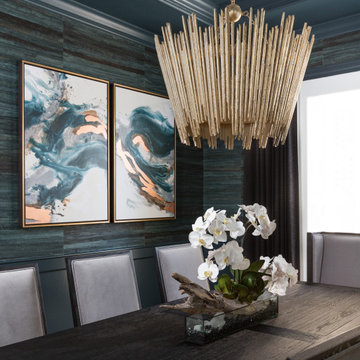
Idéer för mellanstora vintage separata matplatser, med gröna väggar, ljust trägolv och brunt golv
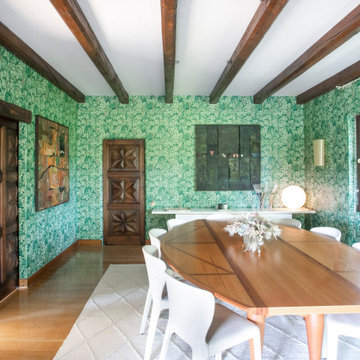
Idéer för att renovera en mycket stor medelhavsstil separat matplats, med gröna väggar, mellanmörkt trägolv och brunt golv
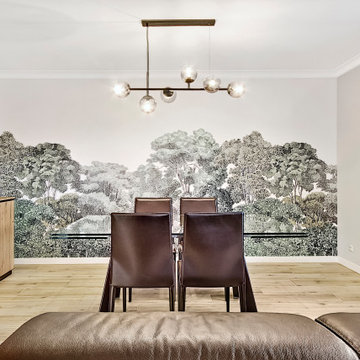
Bild på en funkis matplats med öppen planlösning, med gröna väggar, klinkergolv i keramik och beiget golv
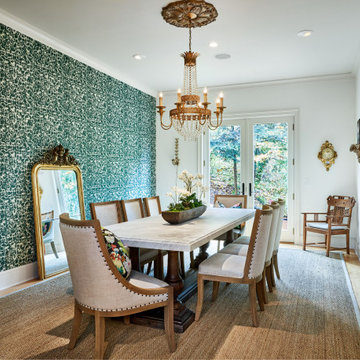
Klassisk inredning av en separat matplats, med gröna väggar, ljust trägolv och beiget golv
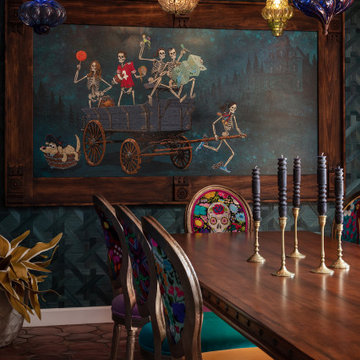
Inspiration för stora eklektiska matplatser, med gröna väggar, klinkergolv i terrakotta och brunt golv
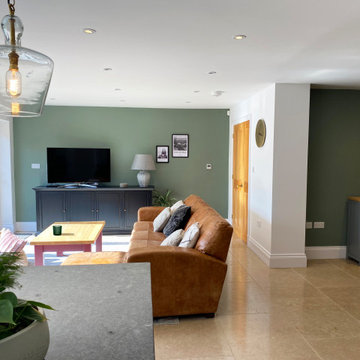
A warm and welcoming dining area in an open plan kitchen. Sage green walls, with a herring wallpaper, complementing the colours already present in the kitchen. From a bland white space to a warm and welcoming space.
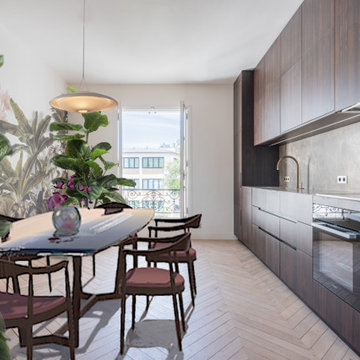
Projet de décoration dans la salle à manger de cet appartement totalement rénové de 140m2 à Paris dans le 7ème arrondissement. Cuisine exotique ouverte sur un salle à manger au décor inspirant le voyage tropical.
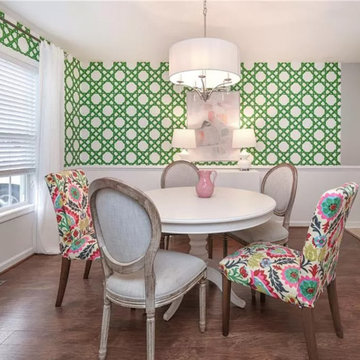
In this fabulous dining room, we mixed new traditional with contemporary design. We anchored the room with a color palette of blue, white and green. The rug is a chain link floral design with a background of green with pink and white as the floral link.
We drew from the blue and white jars and painted the walls using it the blue. On the drapery, we chose to use a light and airy white curtain panel with a brushed nickel rod.
The 48" round table is set centered in the room with Restoration Hardware french style chairs, paired with 2 head chairs in a colorful Desert Rose fabric.
Over the dining table, we chose this beautiful linen chandelier with crystal drops. It is simple, but spectacular. A true focal point!
At the opposite end of the room, we placed a white lacquered sideboard with a pair of bulbous lamps in white. Centered over the top of this console is a large piece of pastel pallet knife art in a chrome frame. We repeated the green and blue colors in the ginger jar collection atop the sideboard. Lastly, green, blue and white are repeated in the colorful plate wall collection of the client's. It adds real interest to the space and shows their unique taste.
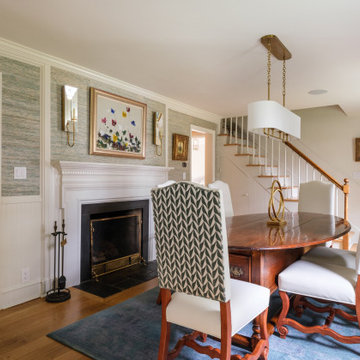
Existing beadboard on the walls was modernized with a Phillip Jeffries wallcovering. Antique "blanket chest" dining table. Sconces by Visual Comfort. Chandelier from Ateriors.
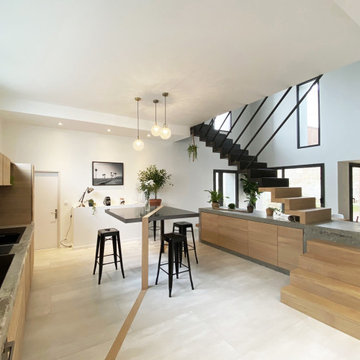
Un escalier unique; pièce maitresse de l'espace faisant office de séparation entre la cuisine et la salle à manger. Posé sur un bloc de béton brut, servant de meuble de cuisine et de banc pour la salle à manger, on passe dessus pour monter à l'étage. Tout le reste s'articule avec simplicité et légèreté autour de cet escalier. Comme la table de la cuisine flottant sur deux pieds qui prennent forme dès l'entrée de la maison en créant une ligne en bois dans le sol. Un ensemble léger visuellement mais techniquement très complexe.
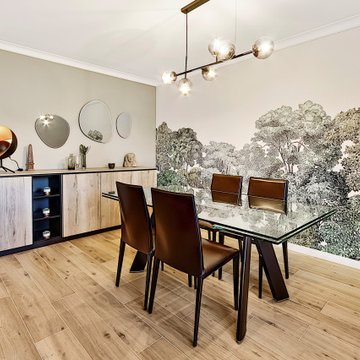
Foto på en funkis matplats med öppen planlösning, med gröna väggar, klinkergolv i keramik och beiget golv
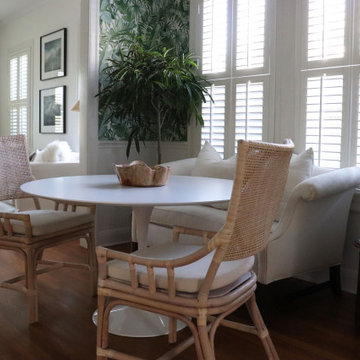
This relaxing space was filled with all new furnishings, décor, and lighting that allow comfortable dining. An antique upholstered settee adds a refined character to the space.
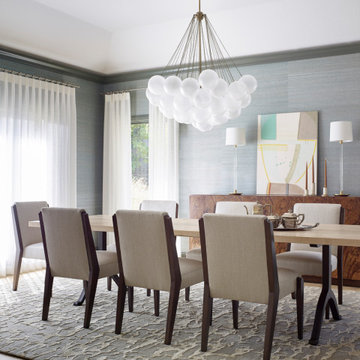
Idéer för att renovera en stor vintage separat matplats, med gröna väggar och ljust trägolv
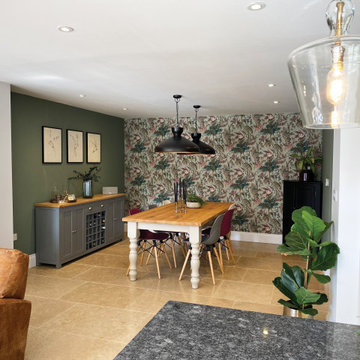
A warm and welcoming dining area in an open plan kitchen. Sage green walls, with a herring wallpaper, complementing the colours already present in the kitchen. From a bland white space to a warm and welcoming space.
303 foton på matplats, med gröna väggar
4
