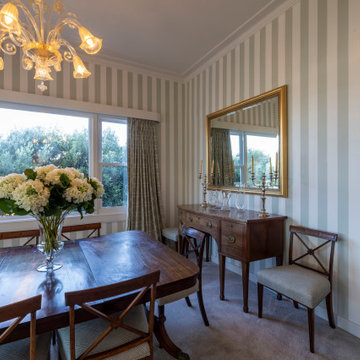303 foton på matplats, med gröna väggar
Sortera efter:
Budget
Sortera efter:Populärt i dag
41 - 60 av 303 foton
Artikel 1 av 3
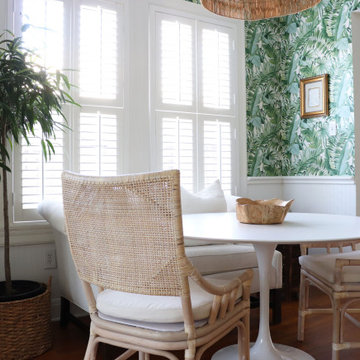
This relaxing space was filled with all new furnishings, décor, and lighting that allow comfortable dining. An antique upholstered settee adds a refined character to the space.
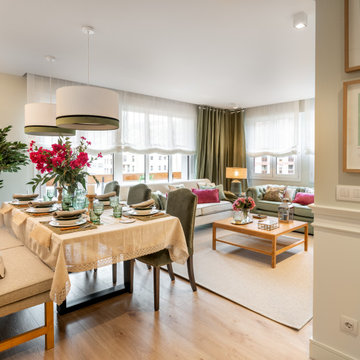
Reforma integral Sube Interiorismo www.subeinteriorismo.com
Biderbost Photo
Idéer för att renovera en stor vintage matplats med öppen planlösning, med gröna väggar, laminatgolv och beiget golv
Idéer för att renovera en stor vintage matplats med öppen planlösning, med gröna väggar, laminatgolv och beiget golv
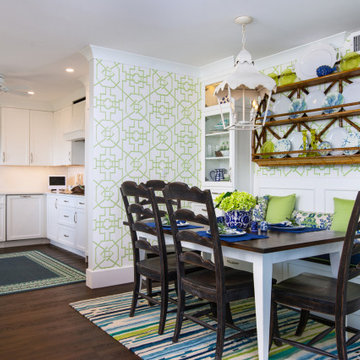
This charming dining area was created with built-ins providing a storage bench for seating and cabinets flanking either side for display and storage purposes. The large plate rack brings a unique design to this charming area. The table can be turned and expanded for additional seating. Opposite the area shown is a coffee station, complete with wine storage, additional glass cabinets and storage below.
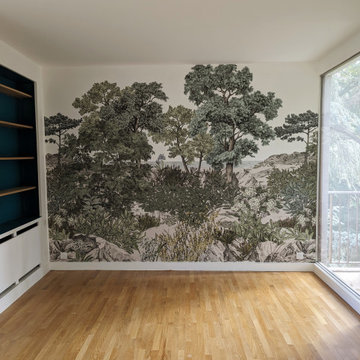
La partie salle à manger se veut être une alcôve au milieu des baies vitrées du salon. Nous avons chois de reprendre l'esthétique végétale afin de rappeler la forêt, entourant le balcon de l'appartement.
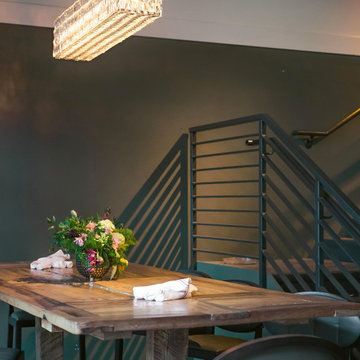
Julep Restaurant Dining Room Design
Idéer för stora eklektiska kök med matplatser, med gröna väggar, betonggolv och grått golv
Idéer för stora eklektiska kök med matplatser, med gröna väggar, betonggolv och grått golv
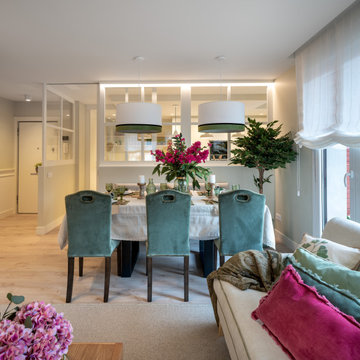
Reforma integral Sube Interiorismo www.subeinteriorismo.com
Biderbost Photo
Idéer för stora vintage matplatser med öppen planlösning, med gröna väggar, laminatgolv och beiget golv
Idéer för stora vintage matplatser med öppen planlösning, med gröna väggar, laminatgolv och beiget golv
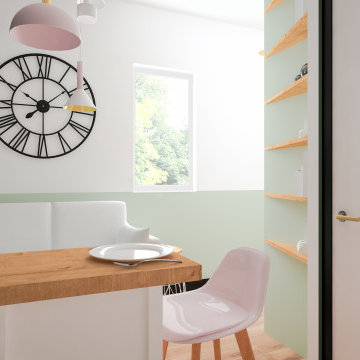
Un défi ! Créer un studio complet dans 11m². Utilisé de manière occasionnelle avec mobilier et les matériaux devaient respecter le petit budget !
Organiser l'espace afin de retrouver un maximum de rangement, chaque mètre carrés est essentiel, que dis-je, indispensable ! Un mobilier basique détourné afin de créer des éléments modulaires et multifonctions, des miroirs comme une verrière pour agrandir l'intérieur et donner une sensation de grandeur ! Et pour finir la touche de couleur et de papier peint créant un lieu attrayant et vivant !
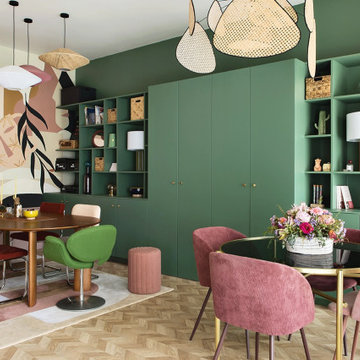
L’objectif premier pour cet espace de travail est d’optimiser au maximum chaque mètre carré et créer un univers à l’image de notre cliente. Véritable espace de vie celui-ci accueille de multiples fonctions : un espace travail, une cuisine, des alcoves pour se détendre, une bibliothèque de rangement et décoration notamment. Dans l’entrée, le mur miroir agrandit l’espace et accentue la luminosité ambiante. Coté bureaux, l’intégralité du mur devient un espace de rangement. La bibliothèque que nous avons dessinée sur-mesure permet de gagner de la place et vient s’adapter à l’espace disponible en proposant des rangements dissimulés, une penderie et une zone d’étagères ouverte pour la touche décorative.
Afin de délimiter l’espace, le choix d’une cloison claustra est une solution simple et efficace pour souligner la superficie disponible tout en laissant passer la lumière naturelle. Elle permet une douce transition entre l’entrée, les bureaux et la cuisine.
Associer la couleur « verte » à un matériau naturel comme le bois crée une ambiance 100% relaxante et agréable.
Les détails géométriques et abstraits, que l’on retrouve au sol mais également sur les tableaux apportent à l’intérieur une note très chic. Ce motif s’associe parfaitement au mobilier et permet de créer un relief dans la pièce.
L’utilisation de matières naturelles est privilégiée et donne du caractère à la décoration. Le raphia que l’on retrouve dans les suspensions ou le rotin pour les chaises dégage une atmosphère authentique, chaleureuse et détendue.
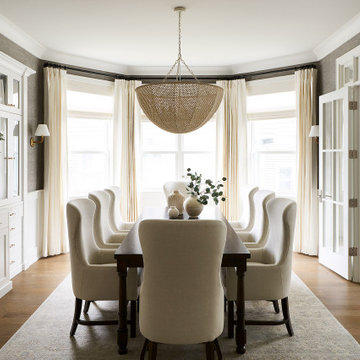
Inspiration för mellanstora klassiska separata matplatser, med gröna väggar, mellanmörkt trägolv och brunt golv
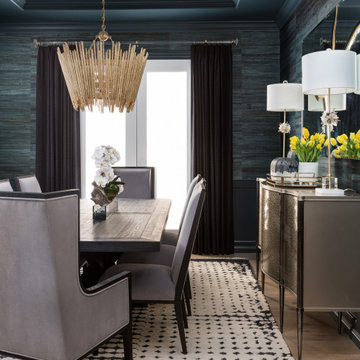
Idéer för att renovera en mellanstor vintage separat matplats, med gröna väggar, ljust trägolv och brunt golv

Vista dall'ingresso: in primo piano la zona pranzo con tavolo circolare in marmo, sedie tulip e lampadario Tom Dixon.
Sullo sfondo camino a legna integrato e zona salotto.
Parquet in rovere naturale con posa spina ungherese.
Pareti bianche e verde grigio. Tende bianche filtranti e carta da parati raffigurante tronchi di betulla.
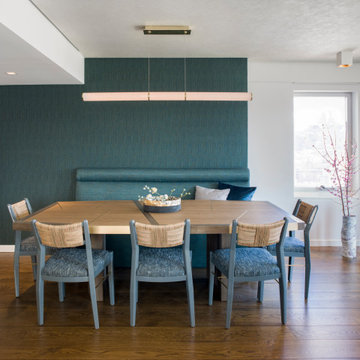
Idéer för en modern matplats, med gröna väggar, mellanmörkt trägolv och brunt golv
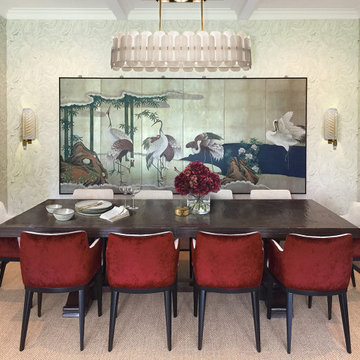
Foto på en mellanstor eklektisk matplats med öppen planlösning, med gröna väggar, mörkt trägolv och brunt golv
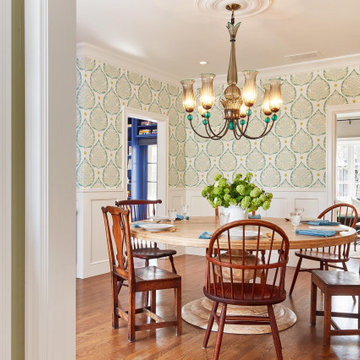
The homeowners opted for mis-matched chairs at the dining table, which offers a cozy contrast to the potential formality of the chandelier and wallpaper. Round tables make for great conversation and allow a few extra chairs to squeeze in to accommodate a larger group. The wallpaper was custom-made to complement the Murano glass chandelier.

A warm and welcoming dining area in an open plan kitchen. Sage green walls, with a herring wallpaper, complementing the colours already present in the kitchen. From a bland white space to a warm and welcoming space.
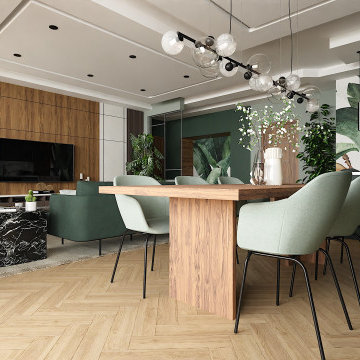
Idéer för små funkis matplatser med öppen planlösning, med gröna väggar, ljust trägolv och brunt golv
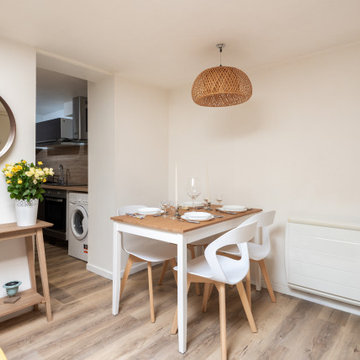
Inredning av en nordisk liten matplats med öppen planlösning, med gröna väggar, plywoodgolv och brunt golv
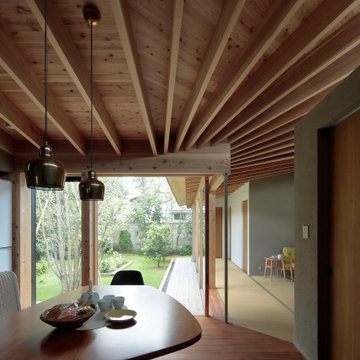
天井の表し梁がリズミカルに円弧を描きます。
Inspiration för små kök med matplatser, med gröna väggar och mellanmörkt trägolv
Inspiration för små kök med matplatser, med gröna väggar och mellanmörkt trägolv
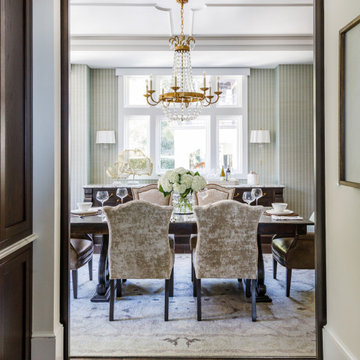
Photo: Jessie Preza Photography
Inspiration för en stor medelhavsstil matplats, med gröna väggar, mörkt trägolv och brunt golv
Inspiration för en stor medelhavsstil matplats, med gröna väggar, mörkt trägolv och brunt golv
303 foton på matplats, med gröna väggar
3
