822 foton på matplats, med gröna väggar
Sortera efter:
Budget
Sortera efter:Populärt i dag
201 - 220 av 822 foton
Artikel 1 av 3
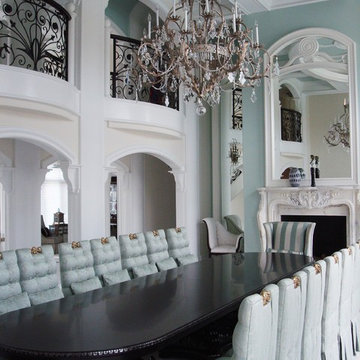
Juliet balconies overlook the Dining room from the bridge walk above.
Idéer för mycket stora vintage separata matplatser, med gröna väggar, en standard öppen spis och en spiselkrans i sten
Idéer för mycket stora vintage separata matplatser, med gröna väggar, en standard öppen spis och en spiselkrans i sten
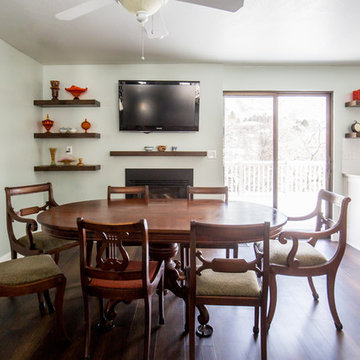
This homeowner wanted to open up her kitchen to allow for 2 islands. We removed several walls in the kitchen area to open it into one big great room. She chose to update the kitchen with white maple cabinets, white subway tile backsplash, and white granite counter tops.
Lyndsay Salazar Photography
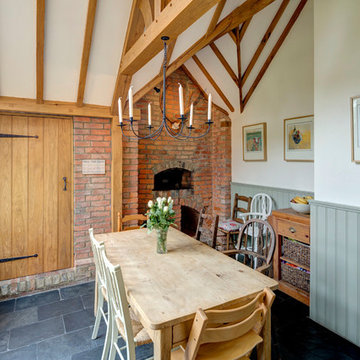
Inredning av ett lantligt mellanstort kök med matplats, med gröna väggar, skiffergolv, en standard öppen spis, en spiselkrans i tegelsten och grått golv
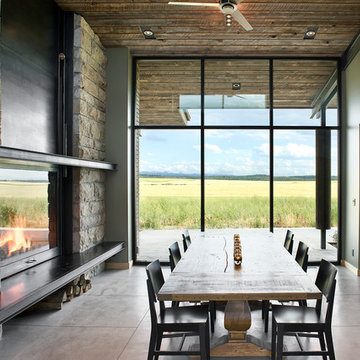
Composed of Ward + Blake Architect’s patented EarthWall post-tensioned steel rammed earth wall construction, the earthen walls literally rise from the soil that was used in their construction.
Photo Credit: Roger Wade
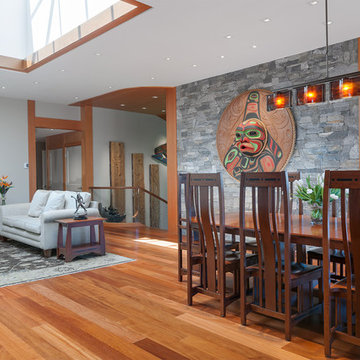
The large skylight provides the natural light to the center of the Great Room, highlighting the Doussie hardwood flooring, natural stone details, curved glass handrail and the fabulous artwork.

Bild på ett stort vintage kök med matplats, med gröna väggar, ljust trägolv, en standard öppen spis och en spiselkrans i trä
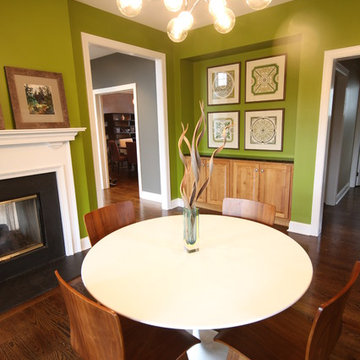
A family breakfast nook receives a powerful punch of color & style.
60 tals inredning av ett litet kök med matplats, med mörkt trägolv, en dubbelsidig öppen spis, en spiselkrans i sten och gröna väggar
60 tals inredning av ett litet kök med matplats, med mörkt trägolv, en dubbelsidig öppen spis, en spiselkrans i sten och gröna väggar
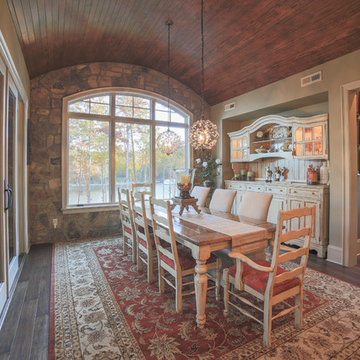
This beautiful, rustic dining room combined the homeowners' furniture with a hardwood barrel ceiling and a complimentary color palette to reflect the style of the client. Custom cabinets in the adjacent scullery are distressed and glazed in many colors throughout the home to reflect the unique character of this lakefront lot on Lake Wylie in the Handsmill neighborhood.
A glimpse of the scullery is seen through the cased opening from the dining room where a farm sink, dishwasher, and tons of storage provide the ability to clear the table, access dishes, and serve conveniently.
Designed by Melodie Durham of Durham Designs & Consulting, LLC.
Photo by Livengood Photographs [www.livengoodphotographs.com/design].
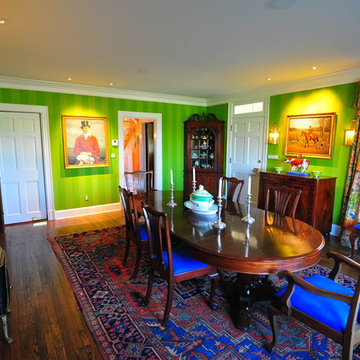
Ray Studios
Klassisk inredning av en stor separat matplats, med gröna väggar, mörkt trägolv och en standard öppen spis
Klassisk inredning av en stor separat matplats, med gröna väggar, mörkt trägolv och en standard öppen spis
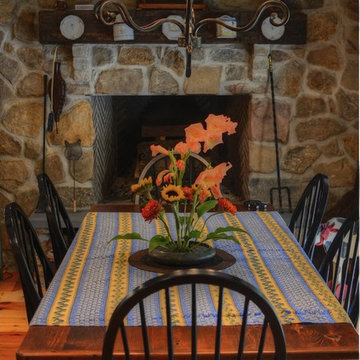
Circa 1728, this house was expanded on with a new kitchen, breakfast area, entrance hall and closet area. The new second floor consisted of a billard room and connecting hallway to the existing residence.
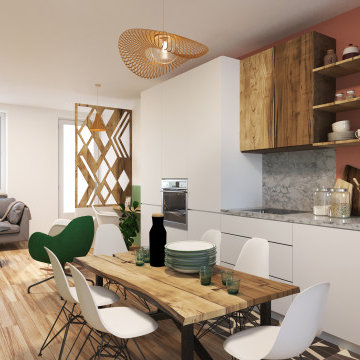
Suite à un déménagement, la propriétaire avait du mal à prendre ses marques. La cuisine n’était pas fonctionnelle, il manquait de rangement et d’un salon plus grand. Sans pousser les murs, seulement en repensant l’espace, nous avons réorganisé les éléments. Nous avons délimité une entrée, marqué les espaces, apporté des astuces de rangement.
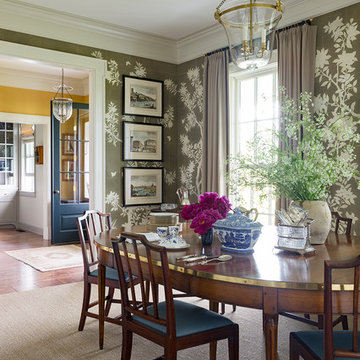
Doyle Coffin Architecture + George Ross, Photographer
Inspiration för stora lantliga separata matplatser, med gröna väggar, mellanmörkt trägolv, en dubbelsidig öppen spis, en spiselkrans i gips och brunt golv
Inspiration för stora lantliga separata matplatser, med gröna väggar, mellanmörkt trägolv, en dubbelsidig öppen spis, en spiselkrans i gips och brunt golv
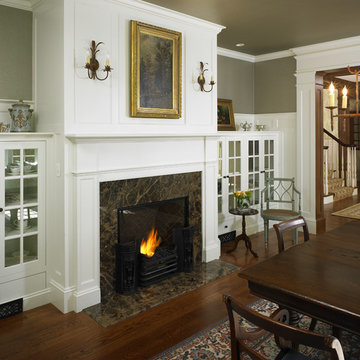
Greg Premru
Foto på en mellanstor vintage separat matplats, med gröna väggar, mellanmörkt trägolv, en standard öppen spis och en spiselkrans i sten
Foto på en mellanstor vintage separat matplats, med gröna väggar, mellanmörkt trägolv, en standard öppen spis och en spiselkrans i sten
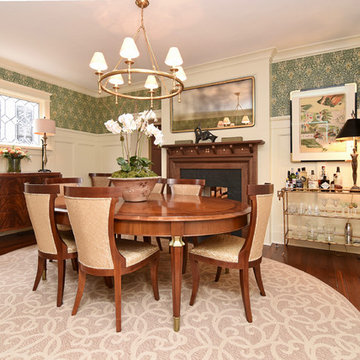
Contractor: Stocky Cabe, Omni Services/
Paneling Design: Gina Iacovelli/
Custom Inlaid Walnut Fireplace Surrounds: Charlie Moore, Brass Apple Furniture/
Soapstone Slab Material: AGM Imports/
Soapstone Hearth and Fireplace Surround Fabrication: Stone Hands
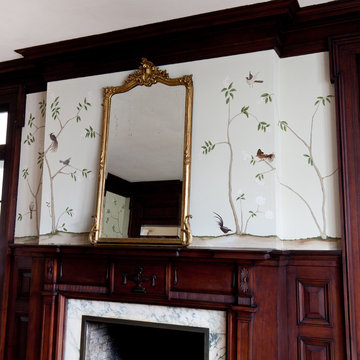
The formal living room and dining room of a classic Architect Neel Reid designed home. Decorated by Robinson Home in historic Macon, GA.
Idéer för stora vintage separata matplatser, med gröna väggar, mellanmörkt trägolv, en standard öppen spis och en spiselkrans i trä
Idéer för stora vintage separata matplatser, med gröna väggar, mellanmörkt trägolv, en standard öppen spis och en spiselkrans i trä
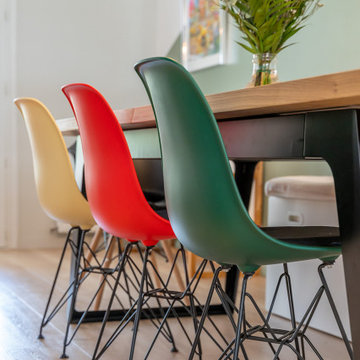
Mes clients désiraient une circulation plus fluide pour leur pièce à vivre et une ambiance plus chaleureuse et moderne.
Après une étude de faisabilité, nous avons décidé d'ouvrir une partie du mur porteur afin de créer un bloc central recevenant d'un côté les éléments techniques de la cuisine et de l'autre le poêle rotatif pour le salon. Dès l'entrée, nous avons alors une vue sur le grand salon.
La cuisine a été totalement retravaillée, un grand plan de travail et de nombreux rangements, idéal pour cette grande famille.
Côté salle à manger, nous avons joué avec du color zonning, technique de peinture permettant de créer un espace visuellement. Une grande table esprit industriel, un banc et des chaises colorées pour un espace dynamique et chaleureux.
Pour leur salon, mes clients voulaient davantage de rangement et des lignes modernes, j'ai alors dessiné un meuble sur mesure aux multiples rangements et servant de meuble TV. Un canapé en cuir marron et diverses assises modulables viennent délimiter cet espace chaleureux et conviviale.
L'ensemble du sol a été changé pour un modèle en startifié chêne raboté pour apporter de la chaleur à la pièce à vivre.
Le mobilier et la décoration s'articulent autour d'un camaïeu de verts et de teintes chaudes pour une ambiance chaleureuse, moderne et dynamique.
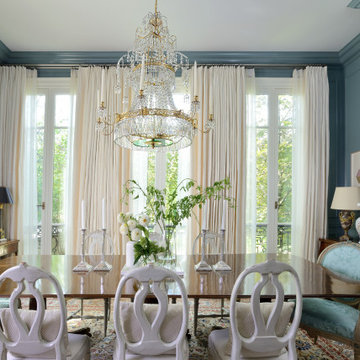
Idéer för att renovera ett mellanstort vintage kök med matplats, med gröna väggar, mellanmörkt trägolv, en standard öppen spis, en spiselkrans i sten och brunt golv
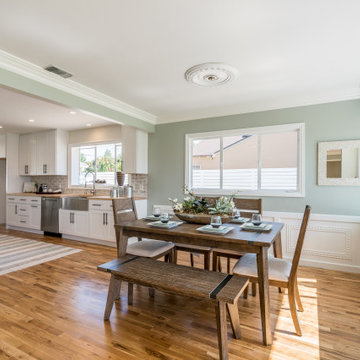
Bild på en mellanstor lantlig matplats med öppen planlösning, med gröna väggar, mellanmörkt trägolv, en standard öppen spis och en spiselkrans i tegelsten
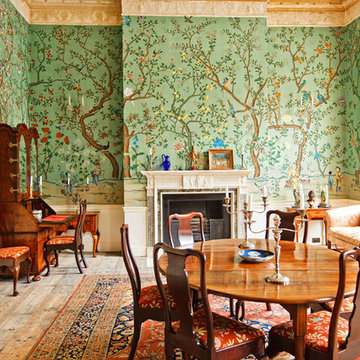
Exempel på en mellanstor klassisk matplats, med gröna väggar, en standard öppen spis och ljust trägolv
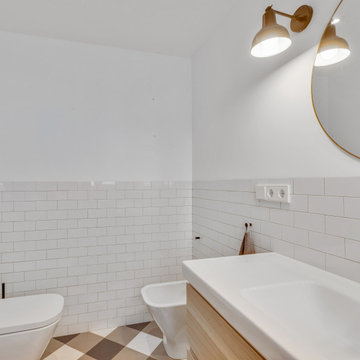
Reforma parcial en un ático lleno de posibilidades. Actuamos en la zona de día y en el Dormitorio Principal en Suite.
Abrimos los espacios y ubicamos una zona de trabajo en el salón con posibilidad de total independencia.
Diseñamos una mesa extensible de madera con el mismo acabado de los armarios.
822 foton på matplats, med gröna väggar
11