822 foton på matplats, med gröna väggar
Sortera efter:
Budget
Sortera efter:Populärt i dag
161 - 180 av 822 foton
Artikel 1 av 3
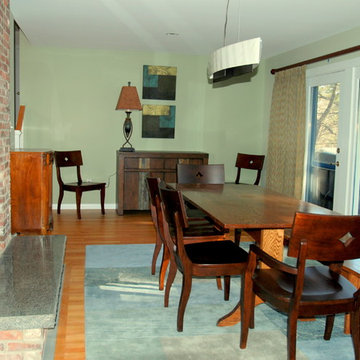
All that was salvageable in the dining room when this house burned was the farmers table and bench. Open to the living room the soft green and blue palette is warmed with darker wood furnishings on light brand new hardwood. The drapes provide both privacy and visual interest in the new room. Kelly J Murphy
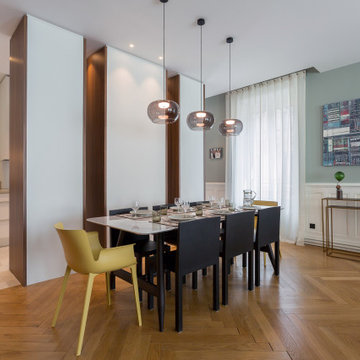
Foto på en stor funkis matplats med öppen planlösning, med gröna väggar, ljust trägolv, en standard öppen spis, en spiselkrans i sten och beiget golv
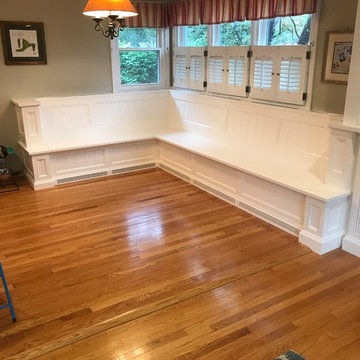
This banquette was the client's request to create a more functional gathering and dining place to host everyday activities as well as guest company.
The banquette features V-groove paneling with a custom panel moulding detail.
Custom dimension brushed aluminium vent grilles were made in-house for a sleek and updated aesthetic.
Vent grilles were cut into the base moulding to allow for convection air flow to the radiant heaters.
The painted finish was done with a low VOC water based paint. The finish texture is a high quality "tipped" finish that shows subtle brush strokes for a more period correct feel to the cabinetry as it is incorporated into the existing home.
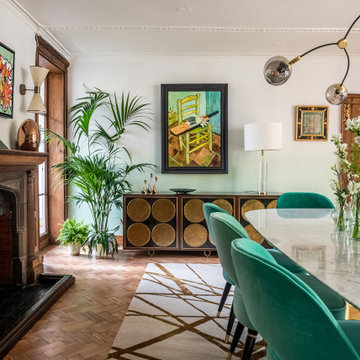
An old and dark transitionary space was transformed into a bright and fresh dining room. The room is off a conservatory and brings the outside in the house by using plants and greenery.
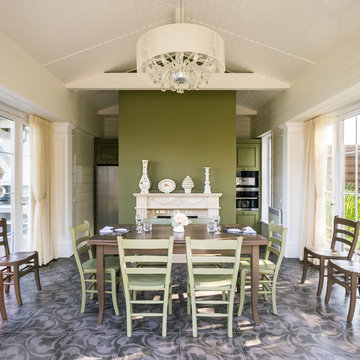
Bild på en mellanstor vintage separat matplats, med gröna väggar, klinkergolv i keramik, en standard öppen spis, en spiselkrans i sten och brunt golv
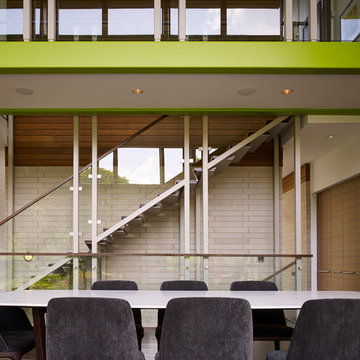
Photo credit: Scott McDonald @ Hedrich Blessing
7RR-Ecohome:
The design objective was to build a house for a couple recently married who both had kids from previous marriages. How to bridge two families together?
The design looks forward in terms of how people live today. The home is an experiment in transparency and solid form; removing borders and edges from outside to inside the house, and to really depict “flowing and endless space”. The house floor plan is derived by pushing and pulling the house’s form to maximize the backyard and minimize the public front yard while welcoming the sun in key rooms by rotating the house 45-degrees to true north. The angular form of the house is a result of the family’s program, the zoning rules, the lot’s attributes, and the sun’s path. We wanted to construct a house that is smart and efficient in terms of construction and energy, both in terms of the building and the user. We could tell a story of how the house is built in terms of the constructability, structure and enclosure, with a nod to Japanese wood construction in the method in which the siding is installed and the exposed interior beams are placed in the double height space. We engineered the house to be smart which not only looks modern but acts modern; every aspect of user control is simplified to a digital touch button, whether lights, shades, blinds, HVAC, communication, audio, video, or security. We developed a planning module based on a 6-foot square room size and a 6-foot wide connector called an interstitial space for hallways, bathrooms, stairs and mechanical, which keeps the rooms pure and uncluttered. The house is 6,200 SF of livable space, plus garage and basement gallery for a total of 9,200 SF. A large formal foyer celebrates the entry and opens up to the living, dining, kitchen and family rooms all focused on the rear garden. The east side of the second floor is the Master wing and a center bridge connects it to the kid’s wing on the west. Second floor terraces and sunscreens provide views and shade in this suburban setting. The playful mathematical grid of the house in the x, y and z axis also extends into the layout of the trees and hard-scapes, all centered on a suburban one-acre lot.
Many green attributes were designed into the home; Ipe wood sunscreens and window shades block out unwanted solar gain in summer, but allow winter sun in. Patio door and operable windows provide ample opportunity for natural ventilation throughout the open floor plan. Minimal windows on east and west sides to reduce heat loss in winter and unwanted gains in summer. Open floor plan and large window expanse reduces lighting demands and maximizes available daylight. Skylights provide natural light to the basement rooms. Durable, low-maintenance exterior materials include stone, ipe wood siding and decking, and concrete roof pavers. Design is based on a 2' planning grid to minimize construction waste. Basement foundation walls and slab are highly insulated. FSC-certified walnut wood flooring was used. Light colored concrete roof pavers to reduce cooling loads by as much as 15%. 2x6 framing allows for more insulation and energy savings. Super efficient windows have low-E argon gas filled units, and thermally insulated aluminum frames. Permeable brick and stone pavers reduce the site’s storm-water runoff. Countertops use recycled composite materials. Energy-Star rated furnaces and smart thermostats are located throughout the house to minimize duct runs and avoid energy loss. Energy-Star rated boiler that heats up both radiant floors and domestic hot water. Low-flow toilets and plumbing fixtures are used to conserve water usage. No VOC finish options and direct venting fireplaces maintain a high interior air quality. Smart home system controls lighting, HVAC, and shades to better manage energy use. Plumbing runs through interior walls reducing possibilities of heat loss and freezing problems. A large food pantry was placed next to kitchen to reduce trips to the grocery store. Home office reduces need for automobile transit and associated CO2 footprint. Plan allows for aging in place, with guest suite than can become the master suite, with no need to move as family members mature.
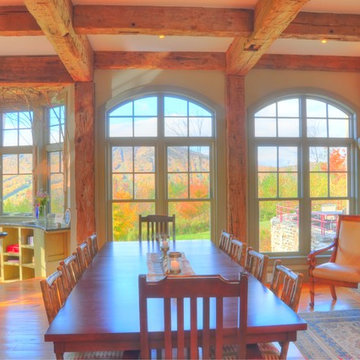
Tarek Raslan
Foto på ett mycket stort rustikt kök med matplats, med gröna väggar, mellanmörkt trägolv, en standard öppen spis och en spiselkrans i sten
Foto på ett mycket stort rustikt kök med matplats, med gröna väggar, mellanmörkt trägolv, en standard öppen spis och en spiselkrans i sten
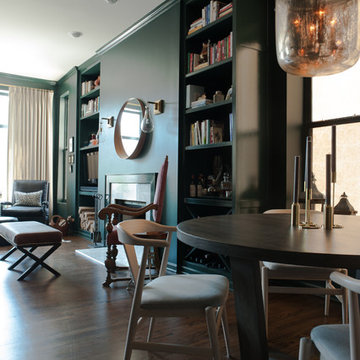
Inredning av ett klassiskt kök med matplats, med gröna väggar, mörkt trägolv, en standard öppen spis och en spiselkrans i sten
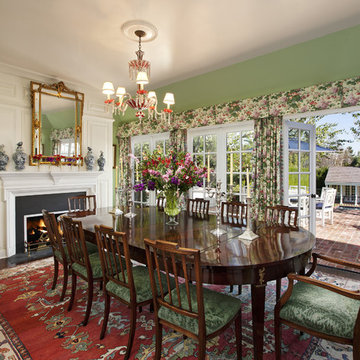
A bank of French doors added along the dining room wall floods the room with light during the day and provides a lovely view in the evening.
Photo by Jim Bartsch
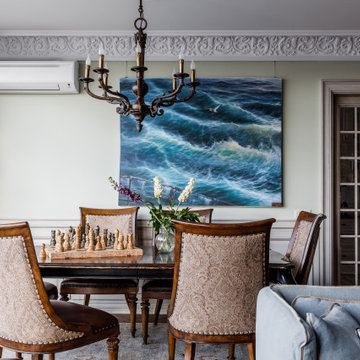
Idéer för en stor klassisk matplats, med gröna väggar, mörkt trägolv, en standard öppen spis, en spiselkrans i trä och brunt golv
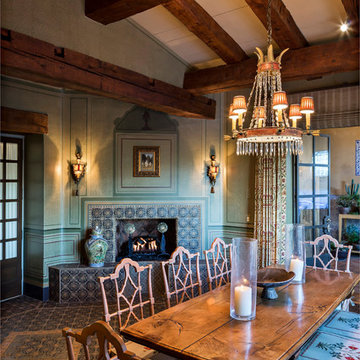
©ThompsonPhotographic.com 2015
Foto på en medelhavsstil matplats, med gröna väggar, en standard öppen spis och en spiselkrans i trä
Foto på en medelhavsstil matplats, med gröna väggar, en standard öppen spis och en spiselkrans i trä
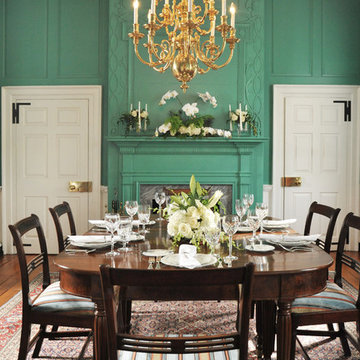
Kathy Keeney Photography
Foto på en vintage separat matplats, med gröna väggar, mellanmörkt trägolv, en standard öppen spis, en spiselkrans i gips och brunt golv
Foto på en vintage separat matplats, med gröna väggar, mellanmörkt trägolv, en standard öppen spis, en spiselkrans i gips och brunt golv
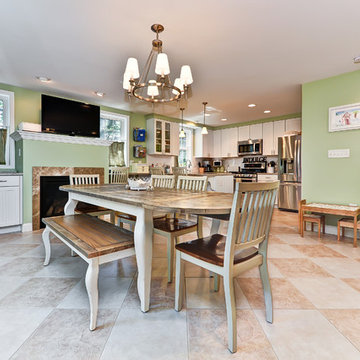
Addition and whole house renovation to 1940's Arlington colonial home; doubling the square-footage. Includes new Kraftmaid Cabinets, new appliances, new dining area, new living room area, full basement playroom, new master, and new guest room.
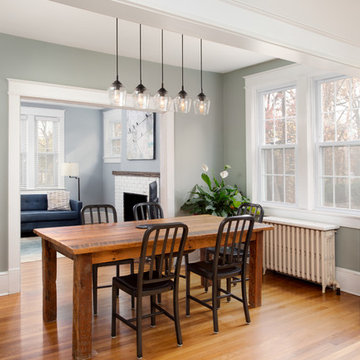
We removed a wall between the old kitchen and an adjacent and underutilized sunroom. By expanding the kitchen and opening it up to the dining room, we improved circulation and made this house a more welcoming place to to entertain friends and family.
Photos: Jenn Verrier Photography
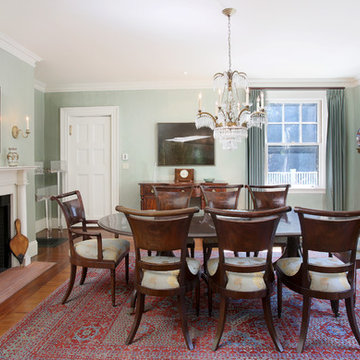
Kyle Carrier - Boston Virtual Imaging
Inspiration för stora klassiska matplatser, med gröna väggar, mellanmörkt trägolv, en standard öppen spis och en spiselkrans i trä
Inspiration för stora klassiska matplatser, med gröna väggar, mellanmörkt trägolv, en standard öppen spis och en spiselkrans i trä
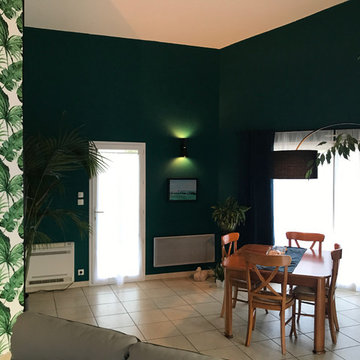
Changement d'ambiance ! La salle à manger anciennement dans des tons oranger prend de nouveaux air jungle !
Exotisk inredning av en mellanstor matplats med öppen planlösning, med gröna väggar, klinkergolv i keramik, beiget golv och en hängande öppen spis
Exotisk inredning av en mellanstor matplats med öppen planlösning, med gröna väggar, klinkergolv i keramik, beiget golv och en hängande öppen spis
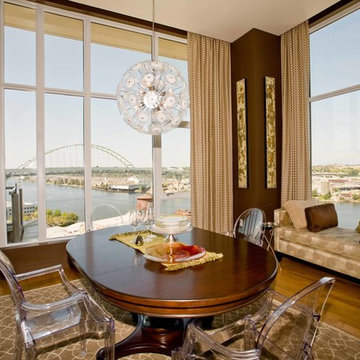
In its 34th consecutive year hosting the Street of Dreams, the Home Builders Association of Metropolitan Portland decided to do something different. They went urban – into the Pearl District. Each year designers clamor for the opportunity to design and style a home in the Street of Dreams. Apparently the allure of designing in contemporary penthouses with cascading views was irresistible to many, because the HBA experienced record interest from the design community at large in 2009.
It was an honor to be one of seven designers selected. “The Luster of the Pearl” combined the allure of clean lines and redefined traditional silhouettes with texture and opulence. The color palette was fashion-inspired with unexpected color combinations like smoky violet and tiger-eye gold backed with metallic and warm neutrals.
Our design included cosmetic reconstruction of the fireplace, mosaic tile improvements to the kitchen, artistic custom wall finishes and introduced new materials to the Portland market. The process was a whirlwind of early mornings, late nights and weekends. “With an extremely short timeline with large demands, this Street of Dreams challenged me in extraordinary ways that made me a better project manager, communicator, designer and partner to my vendors.”
This project won the People’s Choice Award for Best Master Suite at the Northwest Natural 2009 Street of Dreams.
For more about Angela Todd Studios, click here: https://www.angelatoddstudios.com/
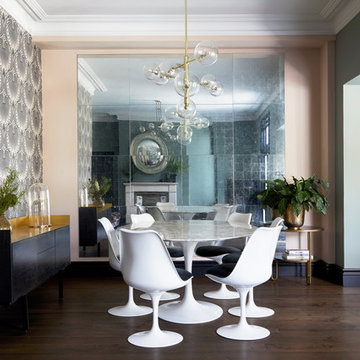
Photo Credits: Anna Stathaki
Exempel på en mellanstor modern matplats, med gröna väggar, mellanmörkt trägolv, en standard öppen spis, en spiselkrans i sten och brunt golv
Exempel på en mellanstor modern matplats, med gröna väggar, mellanmörkt trägolv, en standard öppen spis, en spiselkrans i sten och brunt golv
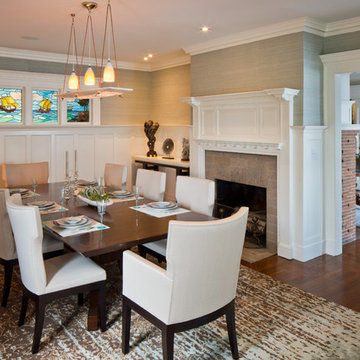
A desire for a more modern and zen-like environment in a historical, turn of the century stone and stucco house was the drive and challenge for this sophisticated Siemasko + Verbridge Interiors project. Along with a fresh color palette, new furniture is woven with antiques, books, and artwork to enliven the space. Carefully selected finishes enhance the openness of the glass pool structure, without competing with the grand ocean views. Thoughtfully designed cabinetry and family friendly furnishings, including a kitchenette, billiard area, and home theater, were designed for both kids and adults.
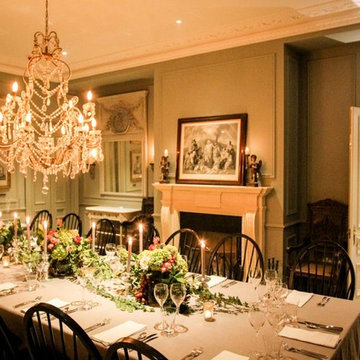
The formal dining room of the stunning Chantry Estate. Full of period features that harken back to the time in which the property was first built.
Idéer för stora vintage separata matplatser, med gröna väggar, ljust trägolv, en standard öppen spis, en spiselkrans i sten och beiget golv
Idéer för stora vintage separata matplatser, med gröna väggar, ljust trägolv, en standard öppen spis, en spiselkrans i sten och beiget golv
822 foton på matplats, med gröna väggar
9