62 foton på matplats, med gula väggar och en spiselkrans i tegelsten
Sortera efter:
Budget
Sortera efter:Populärt i dag
1 - 20 av 62 foton
Artikel 1 av 3
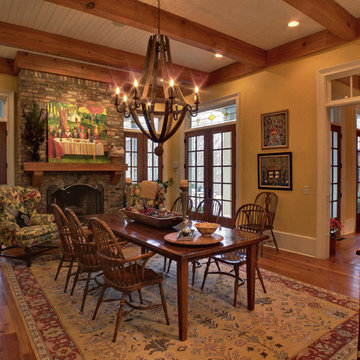
Idéer för amerikanska matplatser, med gula väggar, mellanmörkt trägolv, en standard öppen spis och en spiselkrans i tegelsten

This photo of the kitchen features the built-in entertainment center TV and electric ribbon fireplace directly beneath. Brick surrounds the fireplace and custom multi-colored tile provide accents below. Open shelving on each side provide space for curios. A close-up can also be seen of the multicolored distressed wood kitchen table and chairs.
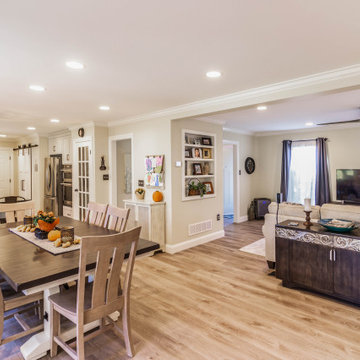
The first floor remodel began with the idea of removing a load bearing wall to create an open floor plan for the kitchen, dining room, and living room. This would allow more light to the back of the house, and open up a lot of space. A new kitchen with custom cabinetry, granite, crackled subway tile, and gorgeous cement tile focal point draws your eye in from the front door. New LVT plank flooring throughout keeps the space light and airy. Double barn doors for the pantry is a simple touch to update the outdated louvered bi-fold doors. Glass french doors into a new first floor office right off the entrance stands out on it's own.
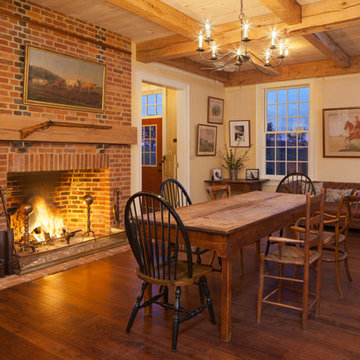
David Lena Photography
Lantlig inredning av en stor matplats med öppen planlösning, med mörkt trägolv, en standard öppen spis, en spiselkrans i tegelsten och gula väggar
Lantlig inredning av en stor matplats med öppen planlösning, med mörkt trägolv, en standard öppen spis, en spiselkrans i tegelsten och gula väggar
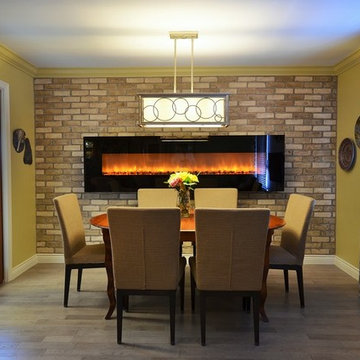
This room was widened as part of a larger renovation, then the long wall was covered in brick veneer. The 96" fireplace is floating on the wall surface. New parsons chairs were added to an existing table.
Jeanne Grier/Stylish Fireplaces & Interiors
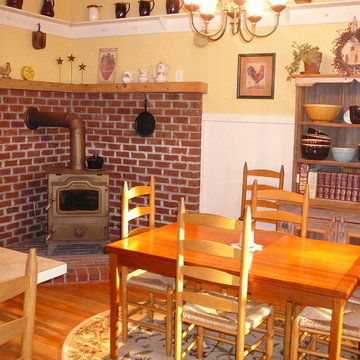
Craftsman Builders of Delaware
Idéer för en stor lantlig matplats med öppen planlösning, med gula väggar, mellanmörkt trägolv, en öppen vedspis och en spiselkrans i tegelsten
Idéer för en stor lantlig matplats med öppen planlösning, med gula väggar, mellanmörkt trägolv, en öppen vedspis och en spiselkrans i tegelsten
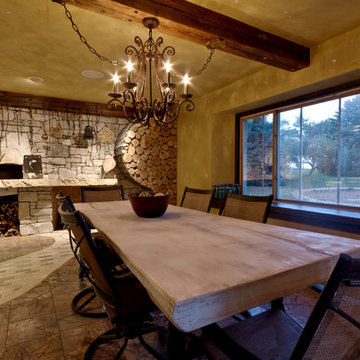
Robert Barnes Photography
Idéer för att renovera ett stort rustikt kök med matplats, med gula väggar, marmorgolv, en öppen vedspis och en spiselkrans i tegelsten
Idéer för att renovera ett stort rustikt kök med matplats, med gula väggar, marmorgolv, en öppen vedspis och en spiselkrans i tegelsten
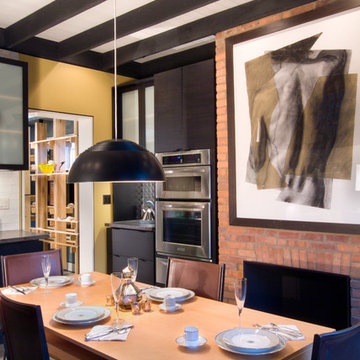
Photography by Nathan Webb, AIA
Modern inredning av ett kök med matplats, med gula väggar, en standard öppen spis och en spiselkrans i tegelsten
Modern inredning av ett kök med matplats, med gula väggar, en standard öppen spis och en spiselkrans i tegelsten
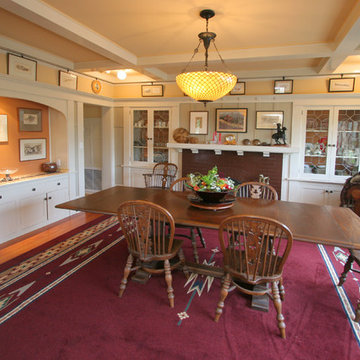
Will McGowan, imedia Photography
Exempel på en stor lantlig separat matplats, med gula väggar, mellanmörkt trägolv, en standard öppen spis och en spiselkrans i tegelsten
Exempel på en stor lantlig separat matplats, med gula väggar, mellanmörkt trägolv, en standard öppen spis och en spiselkrans i tegelsten
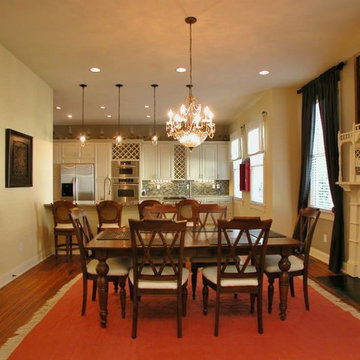
Inspiration för ett mellanstort vintage kök med matplats, med gula väggar, mellanmörkt trägolv, en standard öppen spis, en spiselkrans i tegelsten och brunt golv
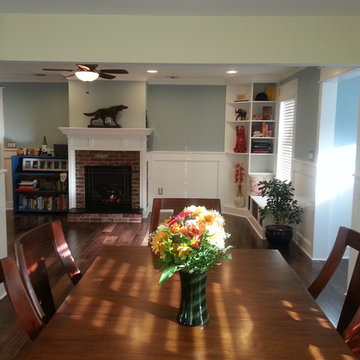
DG Custom Built Homes & Remodeling
Dinning Room After
Inspiration för mellanstora moderna kök med matplatser, med gula väggar, mörkt trägolv, en standard öppen spis och en spiselkrans i tegelsten
Inspiration för mellanstora moderna kök med matplatser, med gula väggar, mörkt trägolv, en standard öppen spis och en spiselkrans i tegelsten
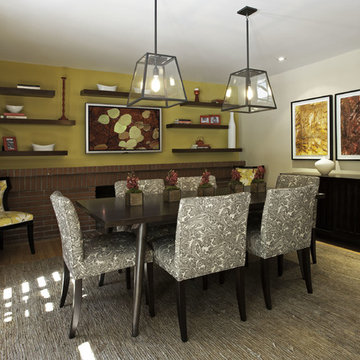
This family-room-turned-dining-room satisfied the husband, who didn’t want two family rooms—and the wife, who always longed for a larger dining room. SCD demolished the traditional shelving above the fireplace and replaced it with sleek display shelves. The triptych adds a shot of color above the credenza, and the walnut table is simple and timeless.
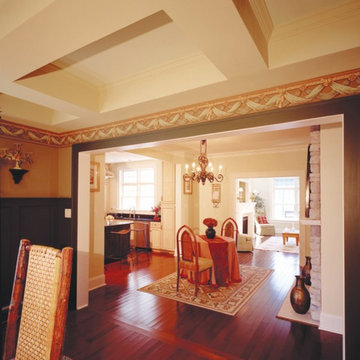
Inredning av en matplats med öppen planlösning, med gula väggar, mellanmörkt trägolv, en standard öppen spis och en spiselkrans i tegelsten
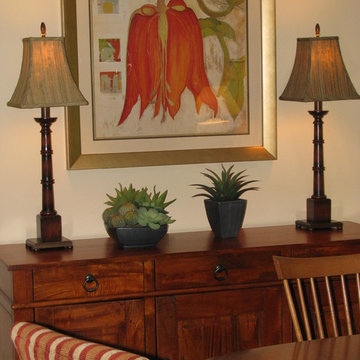
This is a detail of the buffet wall in the dining room. The gold leaf framed art is a theme throughout the house. The art is good poster quality art which has been professionally framed. Some of the furnishings are from previous houses and updated with new purchases.
Austin-Murphy Design
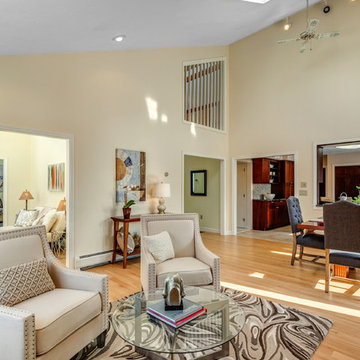
Idéer för mellanstora vintage matplatser med öppen planlösning, med gula väggar, ljust trägolv, en standard öppen spis, en spiselkrans i tegelsten och beiget golv
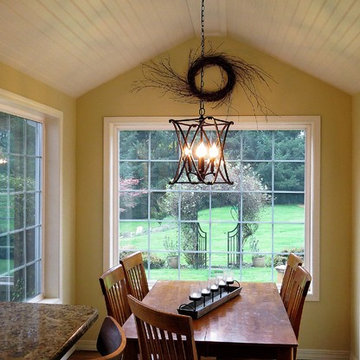
Covered up heavy textured ceiling with 1" x 6" plank boards and framed out dining nook with trim molding. The new wood ceiling compliments the bead board on the front of the raised bar top. Selected iron light fixture for nook. New paint color through out kitchen and great room.
jennyraedezigns.com ~ Photographer
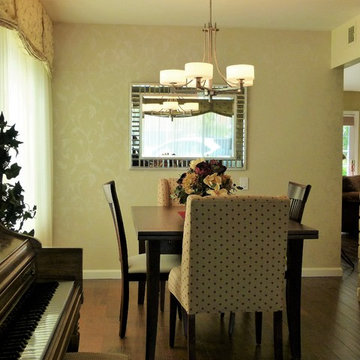
Inredning av en liten matplats med öppen planlösning, med gula väggar, mellanmörkt trägolv, en spiselkrans i tegelsten och brunt golv
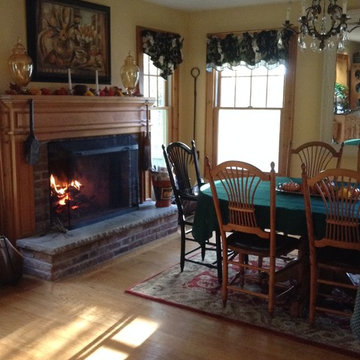
This cozy dining room is flooded with light from tall windows as well as the glow from the wood burning fireplace. The reclaimed brick is capped with a limestone hearth and a custom mantel. The wrought iron antique italian chandelier ties together the black accents throughout.

Idéer för att renovera en stor 60 tals matplats med öppen planlösning, med gula väggar, ljust trägolv, en dubbelsidig öppen spis och en spiselkrans i tegelsten
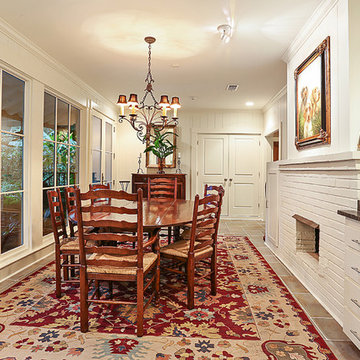
Fotosold
Exempel på ett mellanstort amerikanskt kök med matplats, med gula väggar, skiffergolv, en spiselkrans i tegelsten och en standard öppen spis
Exempel på ett mellanstort amerikanskt kök med matplats, med gula väggar, skiffergolv, en spiselkrans i tegelsten och en standard öppen spis
62 foton på matplats, med gula väggar och en spiselkrans i tegelsten
1