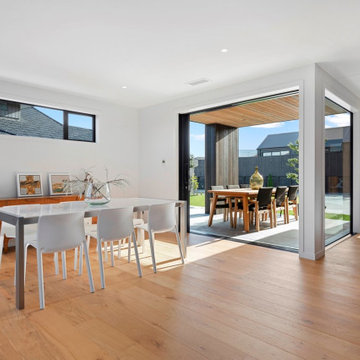495 foton på matplats, med gult golv
Sortera efter:
Budget
Sortera efter:Populärt i dag
141 - 160 av 495 foton
Artikel 1 av 2
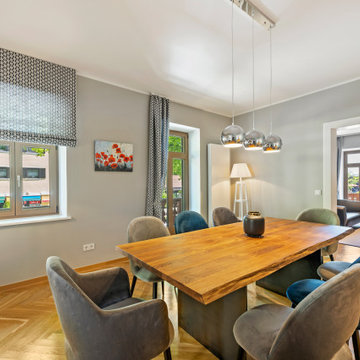
Inredning av en eklektisk mellanstor separat matplats, med grå väggar, ljust trägolv och gult golv
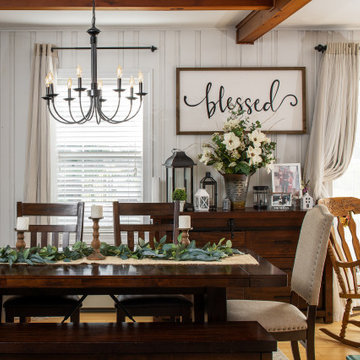
Idéer för mellanstora vintage matplatser med öppen planlösning, med vita väggar, ljust trägolv och gult golv
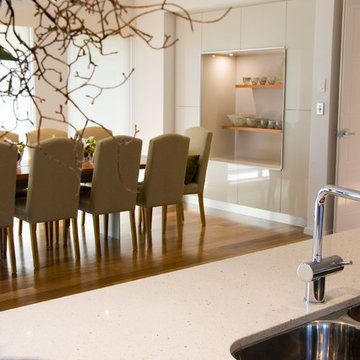
We took a holistic approach and created a frame type storage unit, which features a display, crockery storage, even a bar cabinet and yes a bench area to rest a platter or two when entertaining. We don't divorce elegance from practicality.
Interior design - Despina Design
Furniture Design - Despina Design
Photography- Pearlin Design and Photography
Chair Upholstery - Everest Design
Dining table- Interior Design Elements
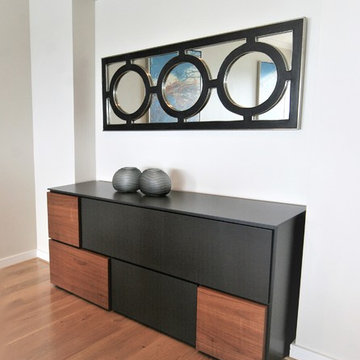
Interior Design, by Despina Design
Furniture and Homewares, from Merlino Imports
Photography : Pearlin design & photography
Modern inredning av en stor matplats med öppen planlösning, med vita väggar, ljust trägolv och gult golv
Modern inredning av en stor matplats med öppen planlösning, med vita väggar, ljust trägolv och gult golv
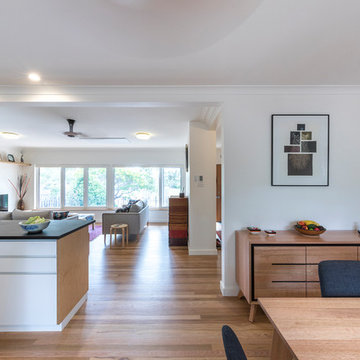
Ben Wrigley
Exempel på en mellanstor modern matplats med öppen planlösning, med vita väggar, ljust trägolv och gult golv
Exempel på en mellanstor modern matplats med öppen planlösning, med vita väggar, ljust trägolv och gult golv
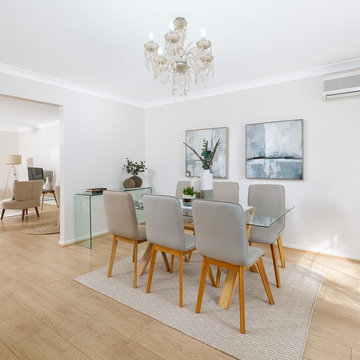
Foto på en vintage matplats med öppen planlösning, med vita väggar, laminatgolv och gult golv
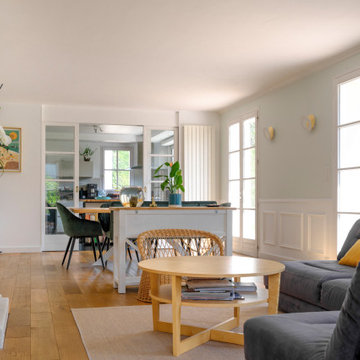
AMÉNAGEMENT D’UNE PIÈCE DE VIE
Pour ce projet, mes clients souhaitaient une ambiance douce et épurée inspirée des grands horizons maritimes avec une tonalité naturelle.
Le point de départ étant le canapé à conserver, nous avons commencé par mieux définir les espaces de vie tout en intégrant un piano et un espace lecture.
Ainsi, la salle à manger se trouve naturellement près de la cuisine qui peut être isolée par une double cloison verrière coulissante. La généreuse table en chêne est accompagnée de différentes assises en velours vert foncé. Une console marque la séparation avec le salon qui occupe tout l’espace restant. Le canapé est positionné en ilôt afin de faciliter la circulation et rendre l’espace encore plus aéré. Le piano s’appuie contre un mur entre les deux fenêtres près du coin lecture.
La cheminée gagne un insert et son manteau est mis en valeur par la couleur douce des murs et les moulures au plafond.
Les murs sont peints d’un vert pastel très doux auquel on a ajouté un sous bassement mouluré. Afin de créer une jolie perspective, le mur du fond de cette pièce en longueur est recouvert d’un papier peint effet papier déchiré évoquant tout autant la mer que des collines, pour un effet nature reprenant les couleurs du projet.
Enfin, l’ensemble est mis en lumière sans éblouir par un jeu d’appliques rondes blanches et dorées.
Crédit photos: Caroline GASCH
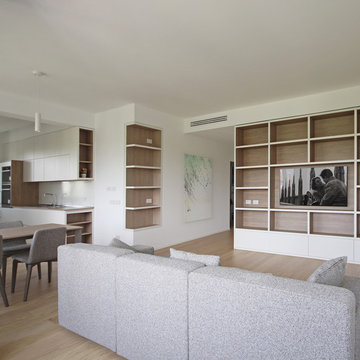
Cosa intendo con Arredamento Zen Moderno? Siamo a Milano, in zona City Life, dal quarto piano di questa palazzina si possono toccare le torri e i complessi abitativi tra i più famosi della capitale Lombarda.
Non ho messo pannelli scorrevoli in carta di riso, e neanche un tatami in camera dal letto…
allora perchè parlo di atmosfere Zen Moderne?
Beh, dovete giudicare dalle foto per capire se dico giusto.
Il proprietario di casa ama due cose in particolare, il minimalismo e il Giappone.
E come cerco di fare sempre, il mio modo di progettare mira a tradurre in design il carattere di chi abiterà la casa.
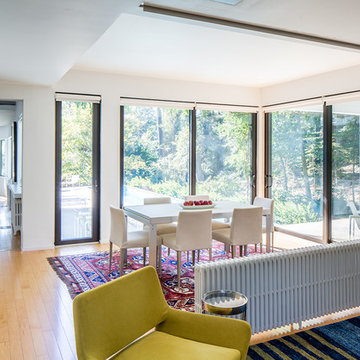
Renovation and expansion of a 1930s-era classic. Buying an old house can be daunting. But with careful planning and some creative thinking, phasing the improvements helped this family realize their dreams over time. The original International Style house was built in 1934 and had been largely untouched except for a small sunroom addition. Phase 1 construction involved opening up the interior and refurbishing all of the finishes. Phase 2 included a sunroom/master bedroom extension, renovation of an upstairs bath, a complete overhaul of the landscape and the addition of a swimming pool and terrace. And thirteen years after the owners purchased the home, Phase 3 saw the addition of a completely private master bedroom & closet, an entry vestibule and powder room, and a new covered porch.
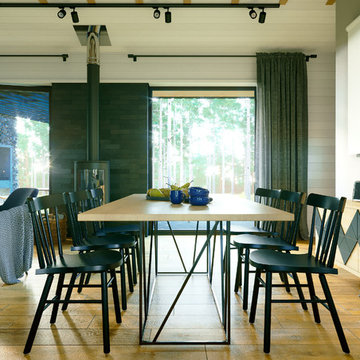
Кухня-гостиная в загородном доме. Столовая.
Idéer för mellanstora skandinaviska matplatser, med vita väggar, klinkergolv i porslin, en öppen vedspis, en spiselkrans i metall och gult golv
Idéer för mellanstora skandinaviska matplatser, med vita väggar, klinkergolv i porslin, en öppen vedspis, en spiselkrans i metall och gult golv
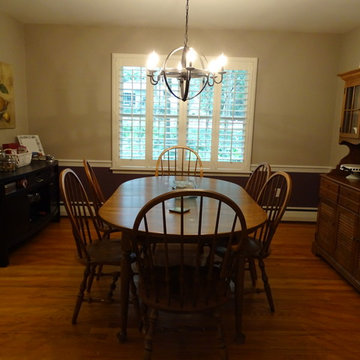
Idéer för att renovera en mellanstor vintage separat matplats, med lila väggar, mellanmörkt trägolv och gult golv
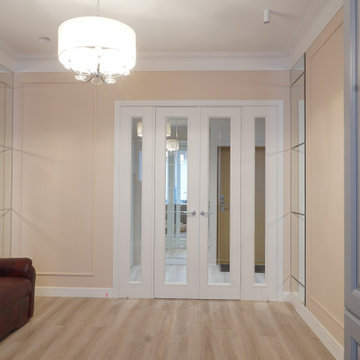
Двустворчатая дверь с остеклением и фацетом.
Klassisk inredning av ett stort kök med matplats, med beige väggar, laminatgolv och gult golv
Klassisk inredning av ett stort kök med matplats, med beige väggar, laminatgolv och gult golv
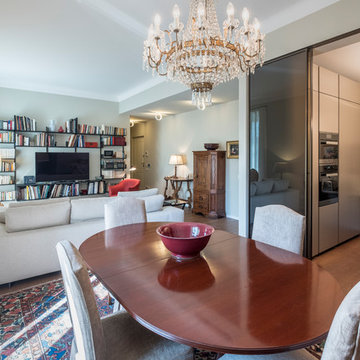
Exempel på en mellanstor modern matplats med öppen planlösning, med ljust trägolv, gult golv och grå väggar
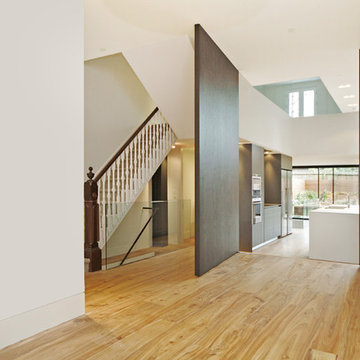
Dining area leading into kitchen with large folding doors over 3 m high.
Inspiration för ett stort funkis kök med matplats, med vita väggar, mellanmörkt trägolv, en öppen vedspis, en spiselkrans i gips och gult golv
Inspiration för ett stort funkis kök med matplats, med vita väggar, mellanmörkt trägolv, en öppen vedspis, en spiselkrans i gips och gult golv
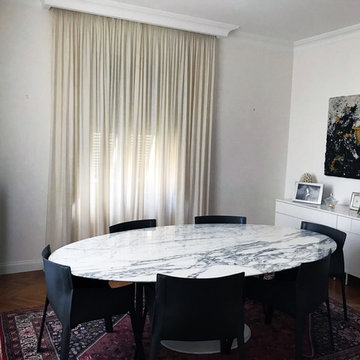
questo spazio riservato al pranzo è arredato con un tavolo Tulip, progettato da Eero Sarineen, sedie in pelle riprodotte dai Grandi Maestri del design, mobile prodotto su disegno ed opere dell'artista iraniano Bjzan Bassiri
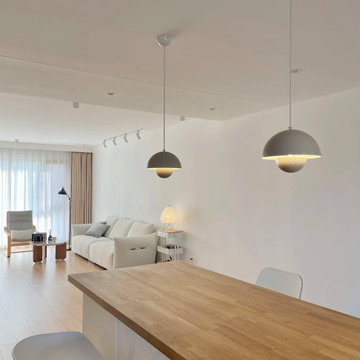
This is a case study of a client living in Hong Kong. The client's residence is an 80-square-meter home. The client has a preference for a modern minimalist Scandinavian style, with an overall white color scheme complemented by colorful decorations. The client's objective was to select a pendant light for the dining area, specifically in white color, and not too large in size. The client favored small and simple designs.
After careful consideration, we recommended the elegant and compact bud-shaped white Macaron pendant light, which is one of the most popular choices for Nordic-style small pendant lights. Given the size of the dining area, we suggested the client purchase two of these pendant lights to achieve better lighting effects. Upon receiving the products, the client expressed their satisfaction, as the pendant lights perfectly matched their requirements.
We are delighted to share this case study with everyone, hoping to provide inspiration and ideas for their own home renovations.
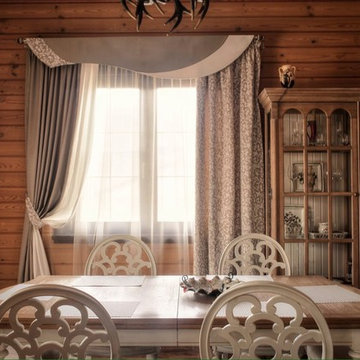
Дизайнер Чернова Елена
Bild på ett mellanstort lantligt kök med matplats, med gula väggar, mellanmörkt trägolv och gult golv
Bild på ett mellanstort lantligt kök med matplats, med gula väggar, mellanmörkt trägolv och gult golv
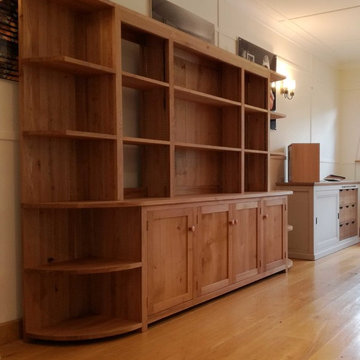
Handmade solid oak dresser/bookcase built to our customers specifications, adjustable shelving measuring 300 cm w x 185 cm h x 50 cm d
Exempel på ett stort modernt kök med matplats, med vita väggar, ljust trägolv och gult golv
Exempel på ett stort modernt kök med matplats, med vita väggar, ljust trägolv och gult golv
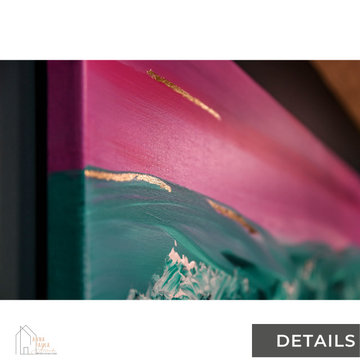
For this project few changes were made, but BIG IMPACT was the result.
- Changed wall color
- New Drapery to help with the heat, brought formality into the space
- All the furniture used the clients already had
- Commissioned Painting by Anna Paula Pereira " Shout to the Lord "
- New Lighting Fixture
495 foton på matplats, med gult golv
8
