495 foton på matplats, med gult golv
Sortera efter:
Budget
Sortera efter:Populärt i dag
301 - 320 av 495 foton
Artikel 1 av 2
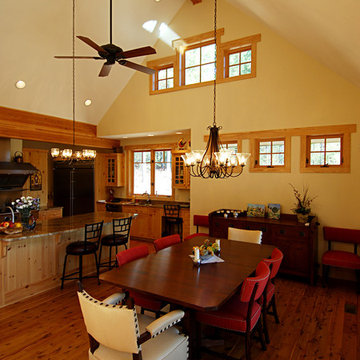
Inspiration för en mellanstor vintage matplats med öppen planlösning, med beige väggar, ljust trägolv och gult golv
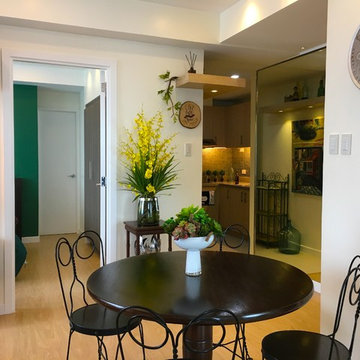
Henry I R Litam III
Inspiration för små eklektiska matplatser, med beige väggar, mellanmörkt trägolv och gult golv
Inspiration för små eklektiska matplatser, med beige väggar, mellanmörkt trägolv och gult golv
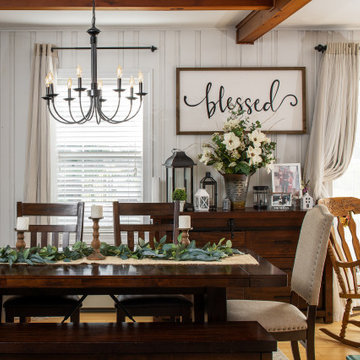
Idéer för mellanstora vintage matplatser med öppen planlösning, med vita väggar, ljust trägolv och gult golv
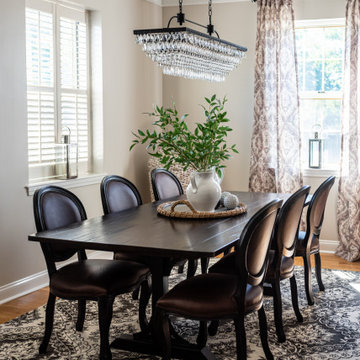
Refined, eclectic mix of contemporary pieces at home in a historical, downtown condominium.
Klassisk inredning av ett mellanstort kök med matplats, med beige väggar, ljust trägolv och gult golv
Klassisk inredning av ett mellanstort kök med matplats, med beige väggar, ljust trägolv och gult golv
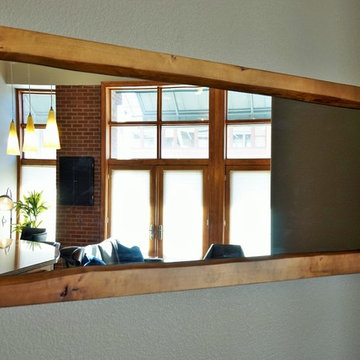
Bild på en stor 60 tals matplats med öppen planlösning, med grå väggar, mellanmörkt trägolv och gult golv
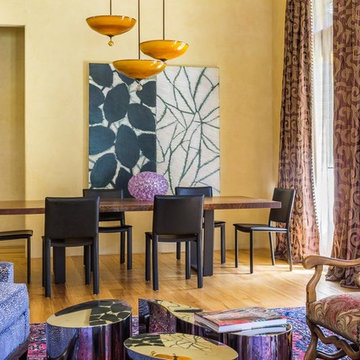
Living Room furniture is mix of antique, mid-century, and modern pieces. Custom wall sculpture. Live edge Dining Table.
Photos by David Duncan Livingston
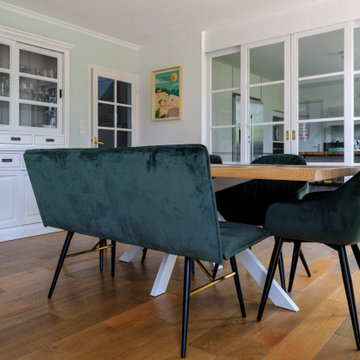
AMÉNAGEMENT D’UNE PIÈCE DE VIE
Pour ce projet, mes clients souhaitaient une ambiance douce et épurée inspirée des grands horizons maritimes avec une tonalité naturelle.
Le point de départ étant le canapé à conserver, nous avons commencé par mieux définir les espaces de vie tout en intégrant un piano et un espace lecture.
Ainsi, la salle à manger se trouve naturellement près de la cuisine qui peut être isolée par une double cloison verrière coulissante. La généreuse table en chêne est accompagnée de différentes assises en velours vert foncé. Une console marque la séparation avec le salon qui occupe tout l’espace restant. Le canapé est positionné en ilôt afin de faciliter la circulation et rendre l’espace encore plus aéré. Le piano s’appuie contre un mur entre les deux fenêtres près du coin lecture.
La cheminée gagne un insert et son manteau est mis en valeur par la couleur douce des murs et les moulures au plafond.
Les murs sont peints d’un vert pastel très doux auquel on a ajouté un sous bassement mouluré. Afin de créer une jolie perspective, le mur du fond de cette pièce en longueur est recouvert d’un papier peint effet papier déchiré évoquant tout autant la mer que des collines, pour un effet nature reprenant les couleurs du projet.
Enfin, l’ensemble est mis en lumière sans éblouir par un jeu d’appliques rondes blanches et dorées.
Crédit photos: Caroline GASCH
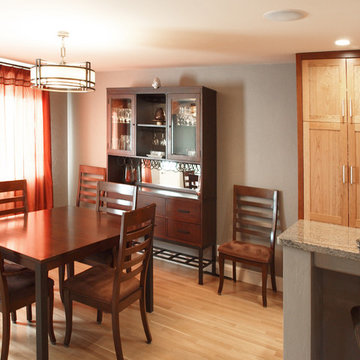
What previously was a maze of a small rooms became one open space (we had to add custom support to the attic to properly distribute the load). Dark wood in the dining room furniture works well with the dark accents in the kitchen.
Rift cut oak on the floor throughout this space is a unifying foundation.
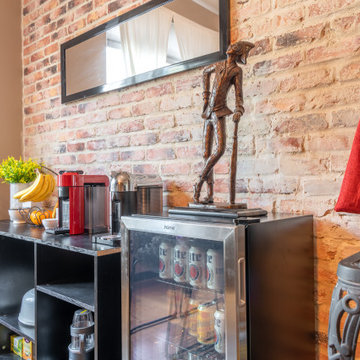
We painted the cabinets, installed the brick veneer, installed the Edison light, painted all the trim and doors throughout the house, and also installed new faucets in all the bathrooms.
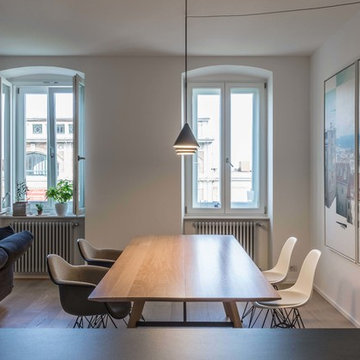
photo by Fabio Marzan | RNDR studio
Bild på en mellanstor funkis matplats med öppen planlösning, med vita väggar, ljust trägolv och gult golv
Bild på en mellanstor funkis matplats med öppen planlösning, med vita väggar, ljust trägolv och gult golv
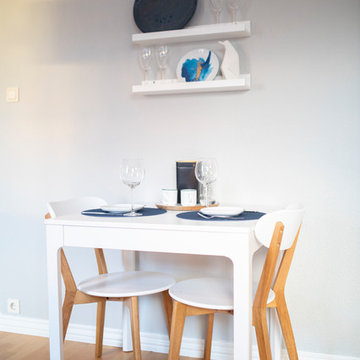
Built in 1930, this three story building in the center of Reykjavik is the home away from home for our clients.
The new home design is rooted in the Scandinavian Style, with a variety of textures, gray tones and a pop of color in the art work and accessories. The living room, bedroom and eating area speak together impeccably, with very clear definition of spaces and functionality.
Photography by Leszek Nowakowski
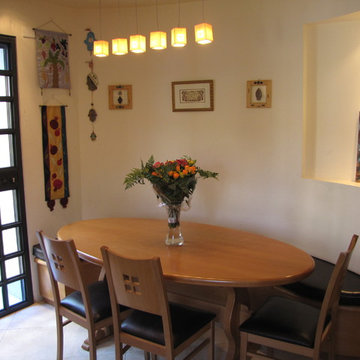
Idéer för en liten eklektisk matplats med öppen planlösning, med beige väggar, kalkstensgolv och gult golv
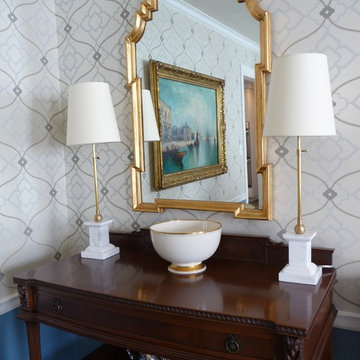
Traditional dining room mixes new with antique. Contrasting chair backs, brass accidents and linen drapes creates a dramatic space for gatherings for friends and family.
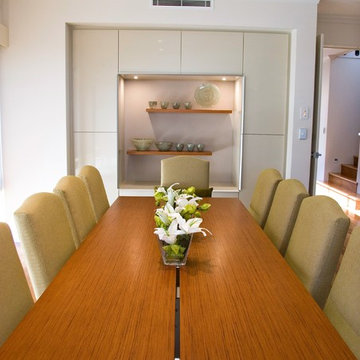
A recess is a great feature in every room as it provides depth and the potential to become a focal point or display niche. In most cases though it is viewed as a storage opportunity and our clients were happy to sacrifice the aesthetic benefits, for a wall storage solution for good crockery etc. We took a holistic approach and created a frame type storage unit, which features a display, crockery storage, even a bar cabinet and yes a bench area to rest a platter or two when entertaining. Good design is holistic!
Interior design - Despina Design
Furniture Design - Despina Design
Photography- Pearlin Design and Photography
Chair Upholstery - Everest Design
Dining table- Interior Design Elements
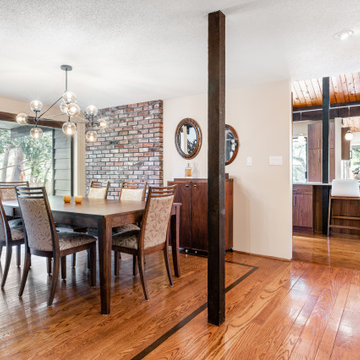
Idéer för en mellanstor retro separat matplats, med vita väggar, ljust trägolv och gult golv
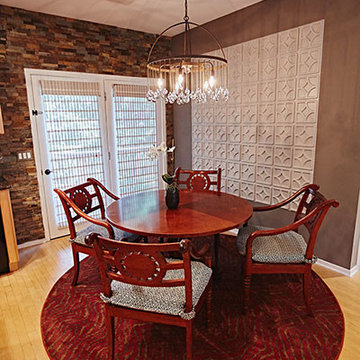
Inspiration för mellanstora moderna separata matplatser, med grå väggar, ljust trägolv och gult golv
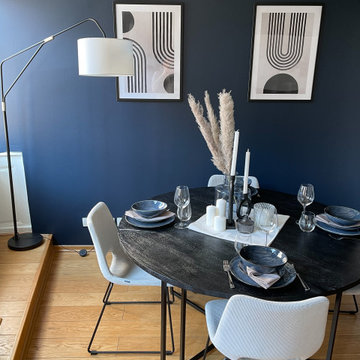
Dans ce projet nous avons crée une nouvelle ambiance chic et cosy dans un appartement strasbourgeois.
Ayant totalement carte blanche, nous avons réalisé tous les choix des teintes, du mobilier, de la décoration et des luminaires.
Pour un résultat optimum, nous avons fait la mise en place du mobilier et de la décoration.
Un aménagement et un ameublement total pour un appartement mis en location longue durée.
Le budget total pour les travaux (peinture, menuiserie sur mesure et petits travaux de réparation), l'aménagement, les équipements du quotidien (achat de la vaisselle, des éléments de salle de bain, etc.), la décoration, ainsi que pour notre prestation a été de 15.000€.
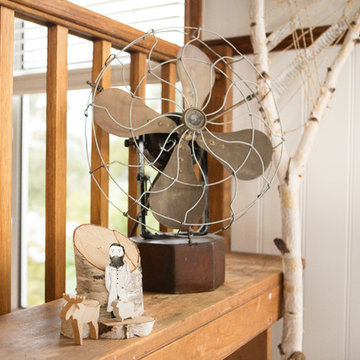
Nicole Hastings
Foto på en liten lantlig matplats, med vita väggar och gult golv
Foto på en liten lantlig matplats, med vita väggar och gult golv
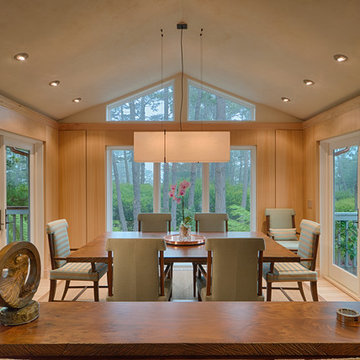
Dining room remodel featuring bamboo clad walls.
Photography by Tim Maloney
Idéer för mellanstora funkis kök med matplatser, med gula väggar, ljust trägolv och gult golv
Idéer för mellanstora funkis kök med matplatser, med gula väggar, ljust trägolv och gult golv
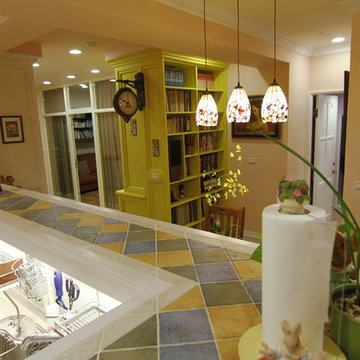
This open area is designed as a multiple functional space as of dinning room and meeting room as well, with 80X150cm2 dinner table, a bar with wooden TV stands, surrounded by closets and bookcases.
Guess how small this area is.....
It's 13m2 only!
495 foton på matplats, med gult golv
16