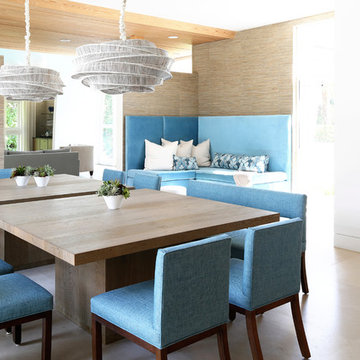566 foton på matplats, med kalkstensgolv och beiget golv
Sortera efter:
Budget
Sortera efter:Populärt i dag
101 - 120 av 566 foton
Artikel 1 av 3
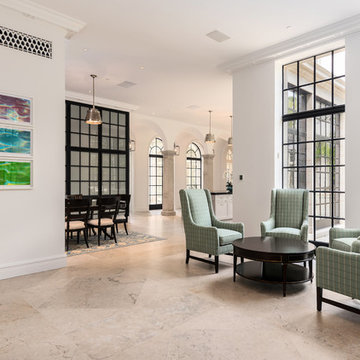
Stephen Reed Photography
Idéer för att renovera ett mycket stort vintage kök med matplats, med vita väggar, kalkstensgolv, en öppen hörnspis, en spiselkrans i sten och beiget golv
Idéer för att renovera ett mycket stort vintage kök med matplats, med vita väggar, kalkstensgolv, en öppen hörnspis, en spiselkrans i sten och beiget golv

Idéer för att renovera en vintage separat matplats, med beige väggar, kalkstensgolv, en standard öppen spis, en spiselkrans i gips och beiget golv
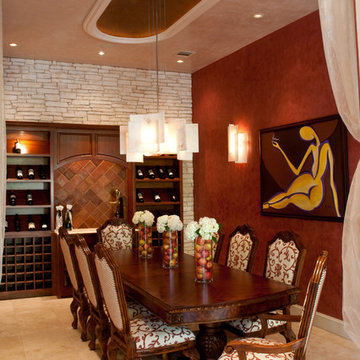
Exempel på en stor klassisk matplats, med kalkstensgolv, beiget golv och röda väggar
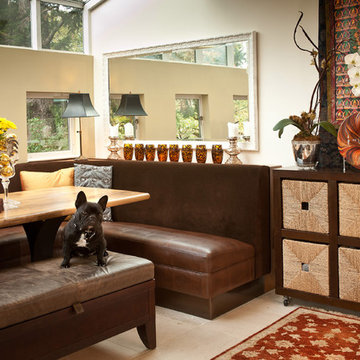
Dining Room Banquette
Wow. The built-in banquette makes it the magnet gathering place every day and with company. Indoor outdoor velvet and faux leather lasts practically forever even with heavy use. The Tibetan scroll painting uses a Baroque style mirror frame – an eclectic yet perfect marriage. Tortoise vases, seasonal flowers and pillow complete the picture. Please come sit.
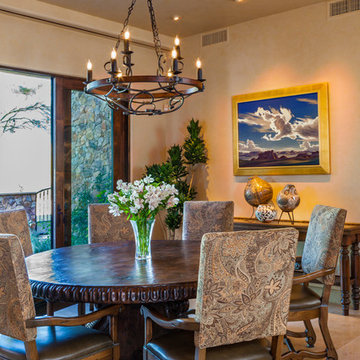
A little goes a long way in this dining room! With exquisite artwork, contemporary lighting, and a custom dining set (table and chairs), we kept this space simple, elegant, and interesting. We wanted the traditional wooden table to complement the light and airy Paisley print, while also working as the focal point of the room. Small pieces of modern decor add some flair but don't take away from the simplicity of the design.
Designed by Design Directives, LLC., who are based in Scottsdale and serving throughout Phoenix, Paradise Valley, Cave Creek, Carefree, and Sedona.
For more about Design Directives, click here: https://susanherskerasid.com/
To learn more about this project, click here: https://susanherskerasid.com/urban-ranch/
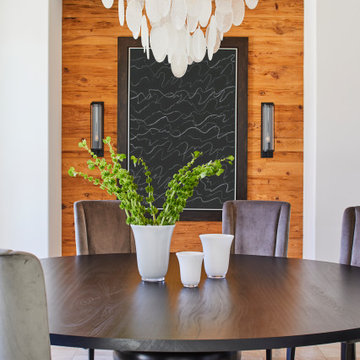
Our Ridgewood Estate project is a new build custom home located on acreage with a lake. It is filled with luxurious materials and family friendly details. This is the transitional style dining room.
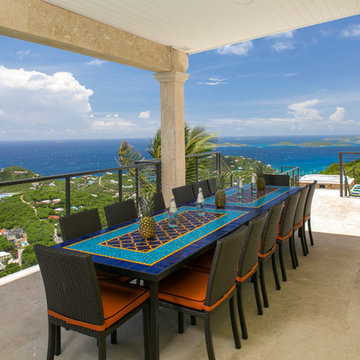
Outdoor dining at it's best at this Caribbean vacation rental villa, Deja View, in St. John USVI. This custom tile dining table, by Furthur Mosaics, takes in view of the Caribbean and St. Thomas. The dining deck drops down to the Pool deck where a Jacuzzi is perched on the corner with the perfect view.
www.dejaviewvilla.com
www.furthurla.com
www.aluminumrailing.com
Steve Simonsen Photography
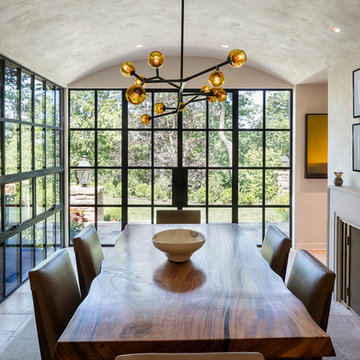
A dining room addition featuring a new fireplace with limestone surround, hand plastered walls and barrel vaulted ceiling and custom buffet with doors made from sinker logs
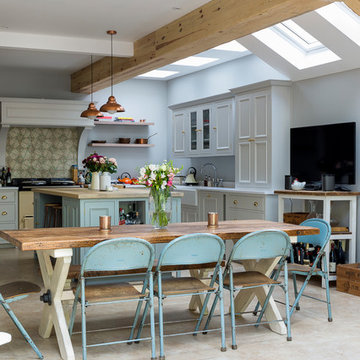
The back of the house have been enlarged with a rear and side extension. The space contains a traditional kitchen with cabinets in different colours (white, moss) and a dining area.
Copper pendant lights as well as other copper elements have been used throughout the space.
Industrial style, reclaimed chairs and a wooden table have been used in the dining area.
Photography by Chris Snook

Having worked ten years in hospitality, I understand the challenges of restaurant operation and how smart interior design can make a huge difference in overcoming them.
This once country cottage café needed a facelift to bring it into the modern day but we honoured its already beautiful features by stripping back the lack lustre walls to expose the original brick work and constructing dark paneling to contrast.
The rustic bar was made out of 100 year old floorboards and the shelves and lighting fixtures were created using hand-soldered scaffold pipe for an industrial edge. The old front of house bar was repurposed to make bespoke banquet seating with storage, turning the high traffic hallway area from an avoid zone for couples to an enviable space for groups.
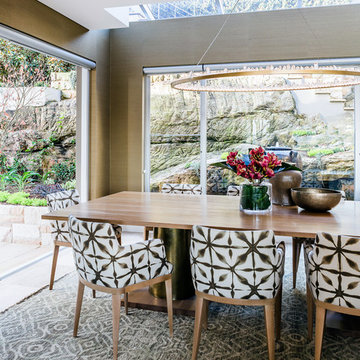
Maree Homer
Bild på en stor vintage matplats med öppen planlösning, med kalkstensgolv, beiget golv och gröna väggar
Bild på en stor vintage matplats med öppen planlösning, med kalkstensgolv, beiget golv och gröna väggar
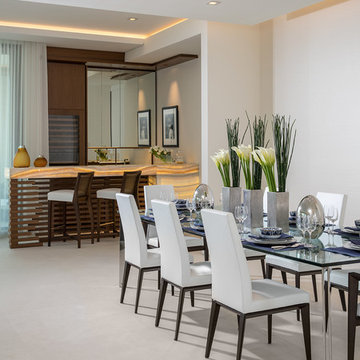
Craig Denis
Idéer för att renovera en stor maritim matplats med öppen planlösning, med vita väggar, kalkstensgolv och beiget golv
Idéer för att renovera en stor maritim matplats med öppen planlösning, med vita väggar, kalkstensgolv och beiget golv
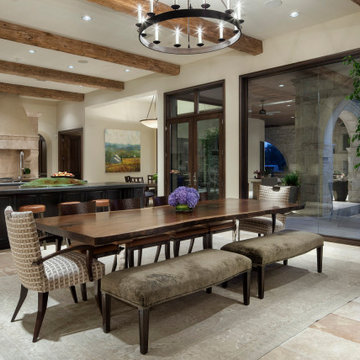
Classic contemporary dining room in a European contemporary home in Southlake, Dallas. Exposed wood beams surround a circular metal chandelier pendant above the wooden rectangular dining table. Brown leather and dark wood chairs and bench seating surround the dining table. Below it is a soft, barely-there rug.
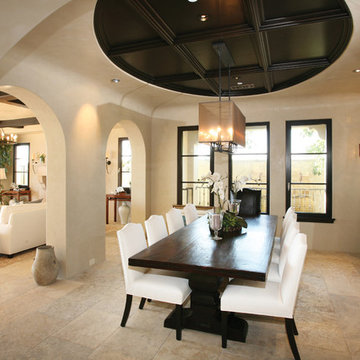
Formal Dining -
General Contractor: McLane Builders Inc
Idéer för mellanstora medelhavsstil matplatser med öppen planlösning, med beige väggar, kalkstensgolv och beiget golv
Idéer för mellanstora medelhavsstil matplatser med öppen planlösning, med beige väggar, kalkstensgolv och beiget golv
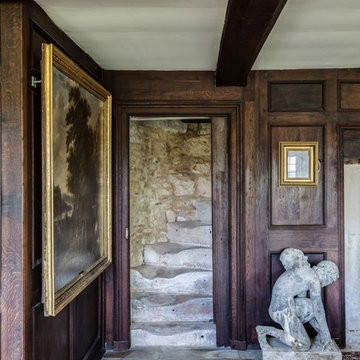
Refurbishment of a Grade II* Listed Country house with outbuildings in the Cotswolds. The property dates from the 17th Century and was extended in the 1920s by the noted Cotswold Architect Detmar Blow. The works involved significant repairs and restoration to the stone roof, detailing and metal windows, as well as general restoration throughout the interior of the property to bring it up to modern living standards. A new heating system was provided for the whole site, along with new bathrooms, playroom room and bespoke joinery. A new, large garden room extension was added to the rear of the property which provides an open-plan kitchen and dining space, opening out onto garden terraces.
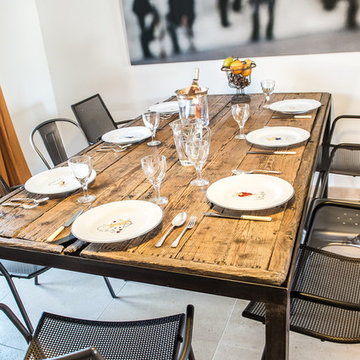
Cuisine par Laurent Passe
Crédit photo Virginie Ovessian
Exempel på en mellanstor eklektisk separat matplats, med kalkstensgolv och beiget golv
Exempel på en mellanstor eklektisk separat matplats, med kalkstensgolv och beiget golv
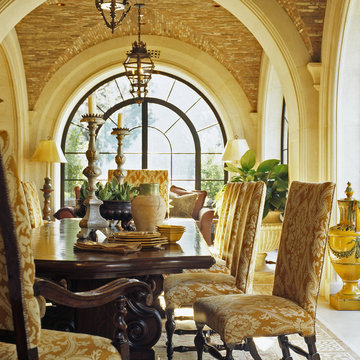
Milman
Idéer för en stor medelhavsstil separat matplats, med beige väggar, kalkstensgolv och beiget golv
Idéer för en stor medelhavsstil separat matplats, med beige väggar, kalkstensgolv och beiget golv
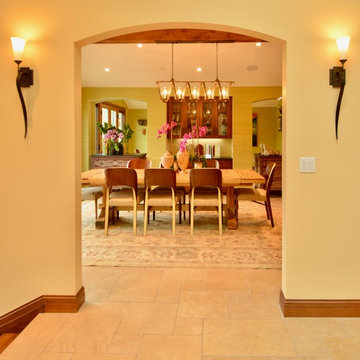
This newly remodeled family home and in law unit in San Anselmo is 4000sf of light and space. The first designer was let go for presenting grey one too many times. My task was to skillfully blend all the color my clients wanted from their mix of Latin, Hispanic and Italian heritage and get it to read successfully.
Wow, no easy feat. Clients alway teach us so much. I learned that much more color could work than I ever thought possible.
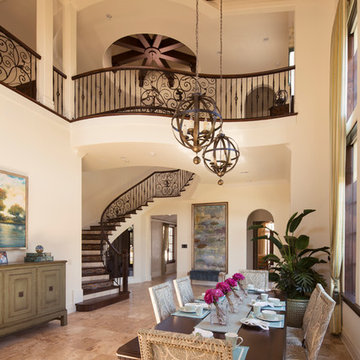
Foto på en stor medelhavsstil matplats, med beige väggar, kalkstensgolv och beiget golv
566 foton på matplats, med kalkstensgolv och beiget golv
6
